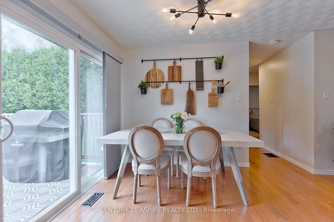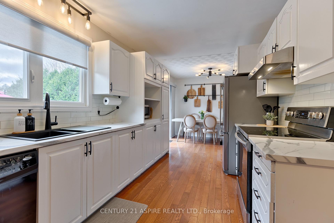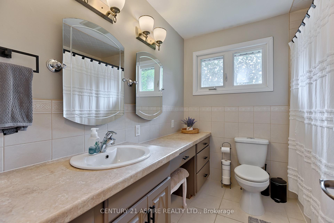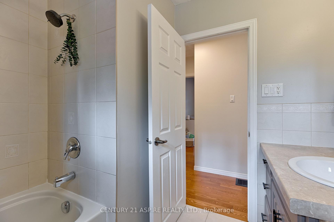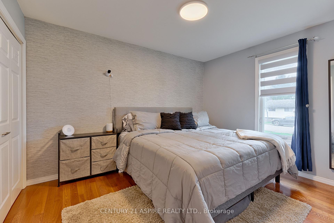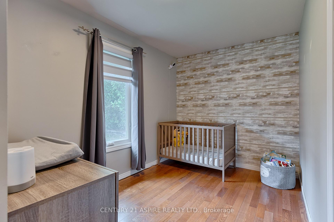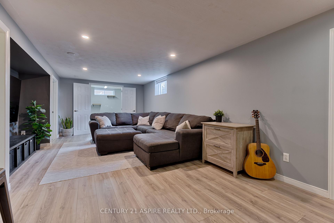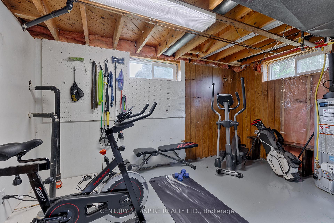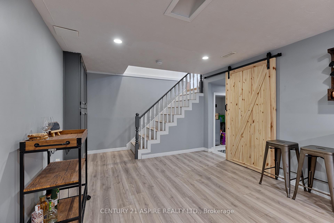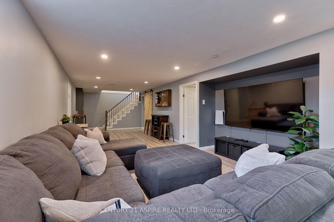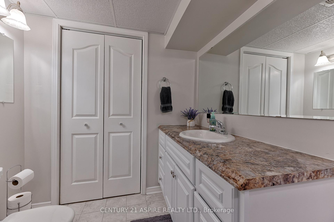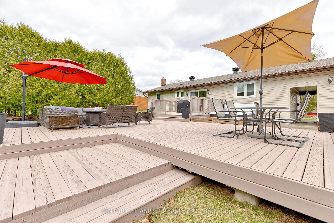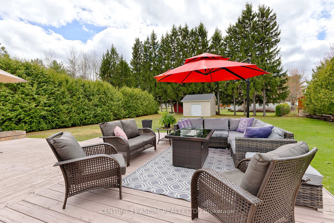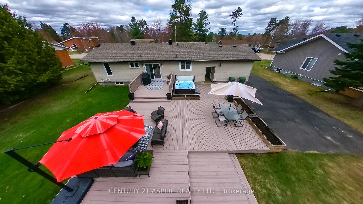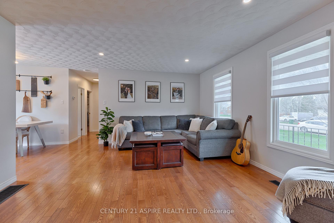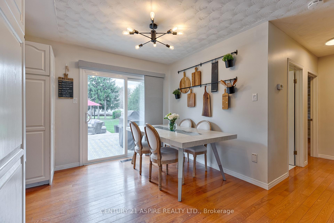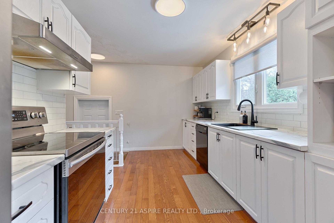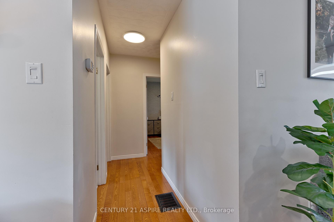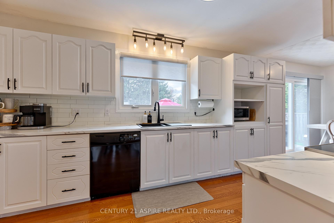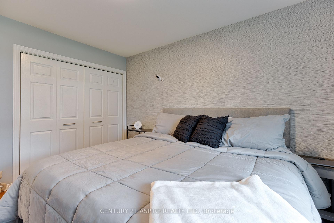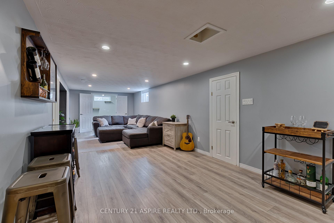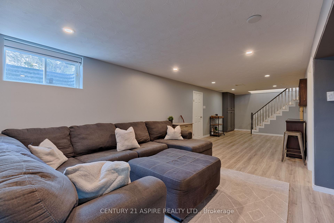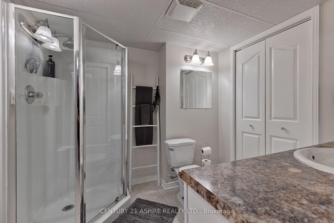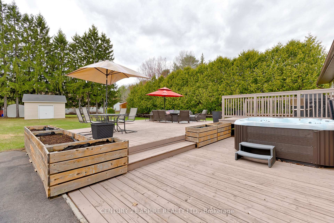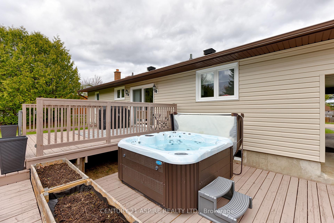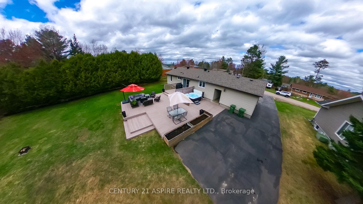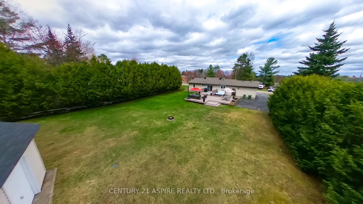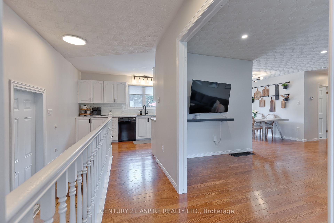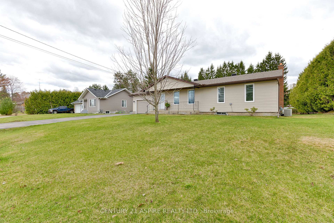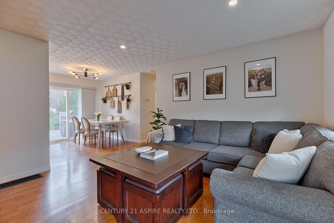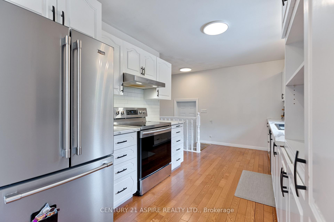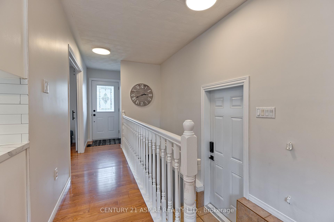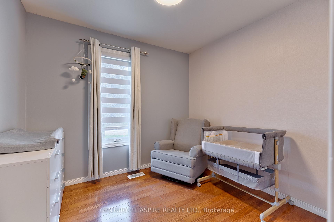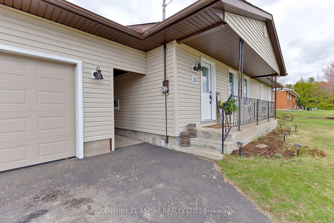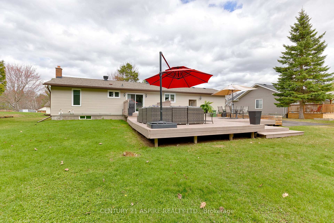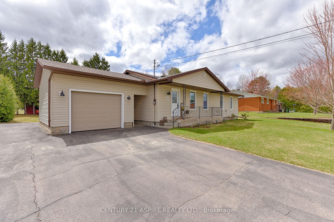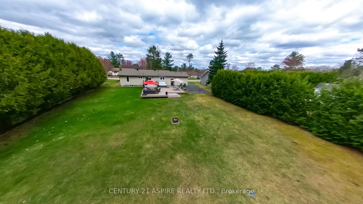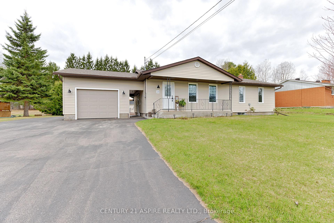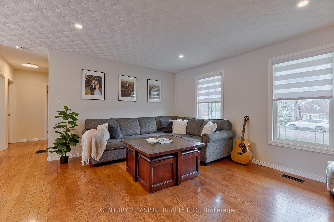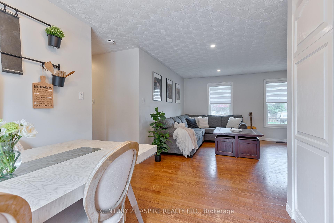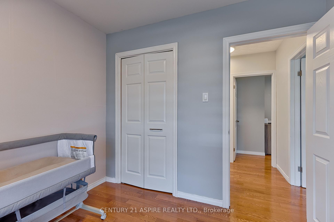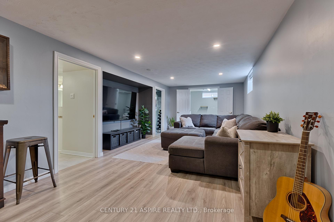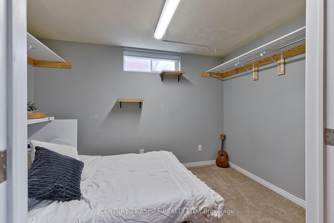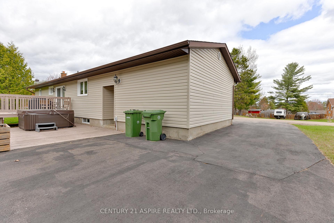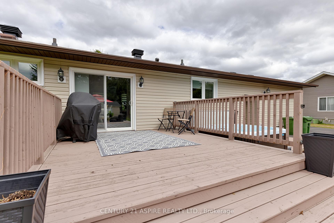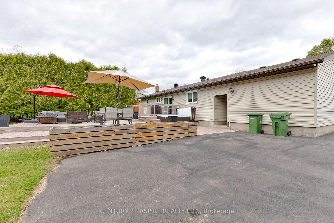$487,500
Available - For Sale
Listing ID: X12122678
23 Hoffman Stre , Petawawa, K8H 2J6, Renfrew
| Welcome to this beautifully updated 3+1 bedroom, 2-bathroom bungalow, tucked away on a private lot in one of Petawawas most desirable neighbourhoods. Whether you're looking for peace and quiet or quick access to amenities, this home delivers! Just minutes from scenic trails, grocery stores, shops, restaurants, Garrison Petawawa, and a short commute to Pembroke. Inside, youll find a bright main floor with thoughtful upgrades throughout. The kitchen and dining area, fully renovated in 2023, is the heart of the home featuring stainless steel appliances, tasteful finishes, and a seamless flow to the spacious living room. Step through the patio door to a large, multi-tiered deck that is perfect for entertaining, complete with a natural gas BBQ hookup! Three bedrooms and a spacious full bath round out the main level, all accented by beautiful hardwood flooring and plenty of natural light. Downstairs, the fully finished basement offers exceptional bonus space with a large family room, a fourth bedroom, and an additional full bathroom, ideal for guests or a growing family. Outside, you will appreciate the practical features just as much as the curb appeal. A 14x16 storage shed (added in 2019), an attached garage, and an extended asphalt driveway (2016) provide ample room for storing your trailer, boat, or extra vehicles. And thanks to the in-ground sprinkler system, the lawn stays green and lush with minimal effort. This home combines modern updates, generous living space, and an unbeatable location and is truly a must-see! 24 hr irrevocable required on all written offers. |
| Price | $487,500 |
| Taxes: | $3101.00 |
| Assessment Year: | 2024 |
| Occupancy: | Owner |
| Address: | 23 Hoffman Stre , Petawawa, K8H 2J6, Renfrew |
| Directions/Cross Streets: | Petawawa Blvd and New Street |
| Rooms: | 6 |
| Rooms +: | 5 |
| Bedrooms: | 3 |
| Bedrooms +: | 1 |
| Family Room: | T |
| Basement: | Full, Finished |
| Washroom Type | No. of Pieces | Level |
| Washroom Type 1 | 4 | Main |
| Washroom Type 2 | 3 | Lower |
| Washroom Type 3 | 0 | |
| Washroom Type 4 | 0 | |
| Washroom Type 5 | 0 |
| Total Area: | 0.00 |
| Property Type: | Detached |
| Style: | Bungalow |
| Exterior: | Vinyl Siding |
| Garage Type: | Attached |
| Drive Parking Spaces: | 7 |
| Pool: | Other |
| Approximatly Square Footage: | 700-1100 |
| CAC Included: | N |
| Water Included: | N |
| Cabel TV Included: | N |
| Common Elements Included: | N |
| Heat Included: | N |
| Parking Included: | N |
| Condo Tax Included: | N |
| Building Insurance Included: | N |
| Fireplace/Stove: | N |
| Heat Type: | Forced Air |
| Central Air Conditioning: | Central Air |
| Central Vac: | N |
| Laundry Level: | Syste |
| Ensuite Laundry: | F |
| Sewers: | Septic |
$
%
Years
This calculator is for demonstration purposes only. Always consult a professional
financial advisor before making personal financial decisions.
| Although the information displayed is believed to be accurate, no warranties or representations are made of any kind. |
| CENTURY 21 ASPIRE REALTY LTD. |
|
|

FARHANG RAFII
Sales Representative
Dir:
647-606-4145
Bus:
416-364-4776
Fax:
416-364-5556
| Virtual Tour | Book Showing | Email a Friend |
Jump To:
At a Glance:
| Type: | Freehold - Detached |
| Area: | Renfrew |
| Municipality: | Petawawa |
| Neighbourhood: | 520 - Petawawa |
| Style: | Bungalow |
| Tax: | $3,101 |
| Beds: | 3+1 |
| Baths: | 2 |
| Fireplace: | N |
| Pool: | Other |
Locatin Map:
Payment Calculator:

