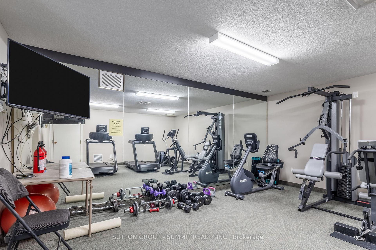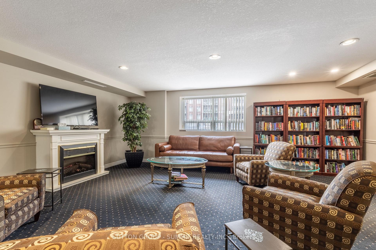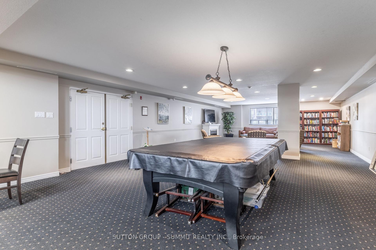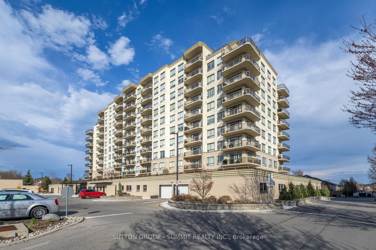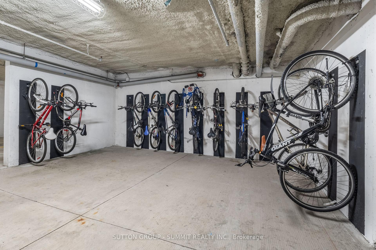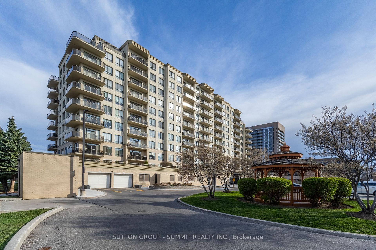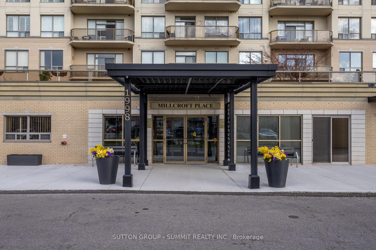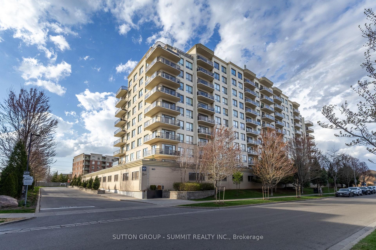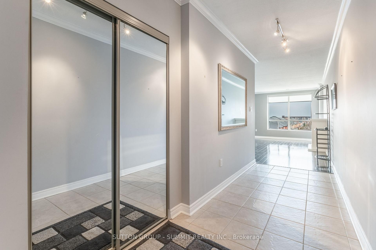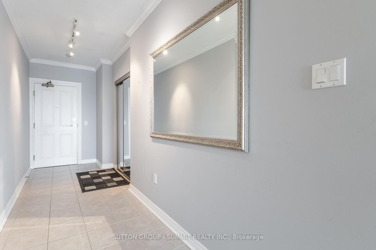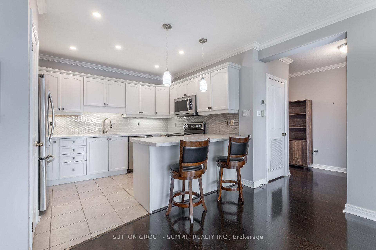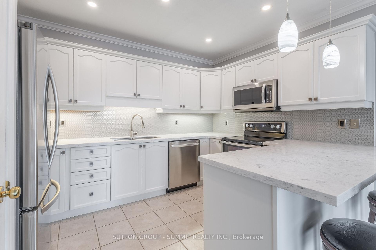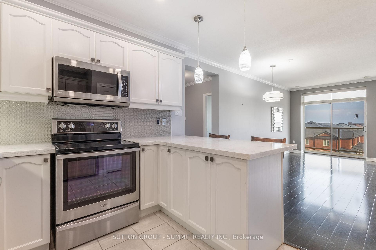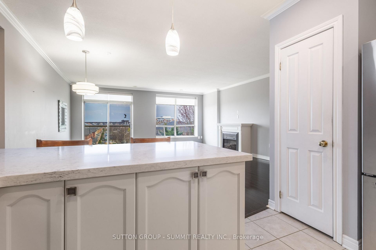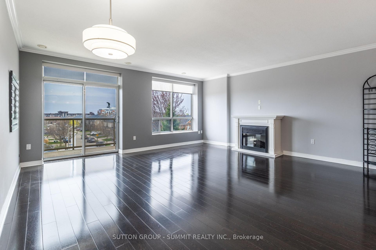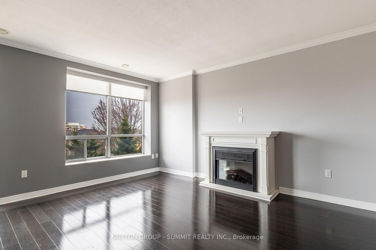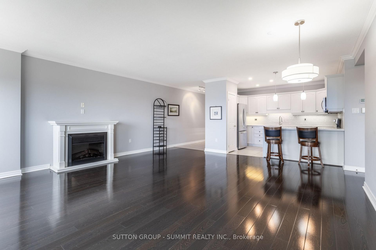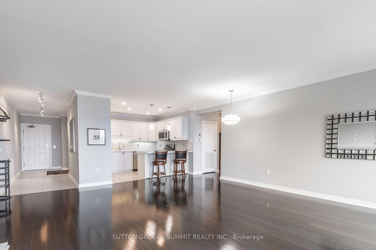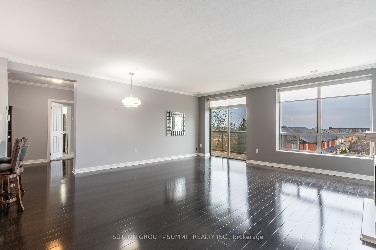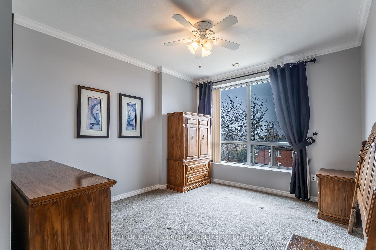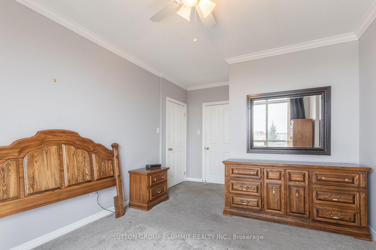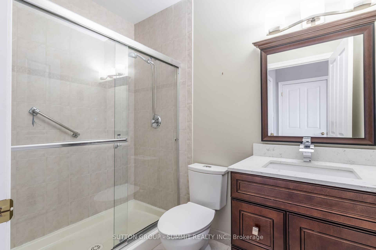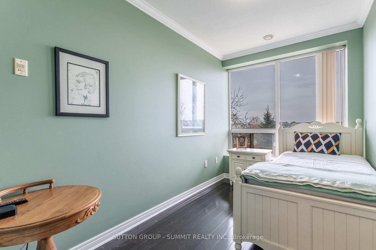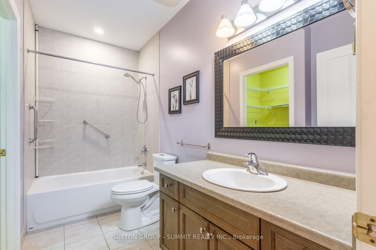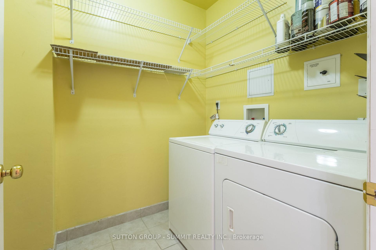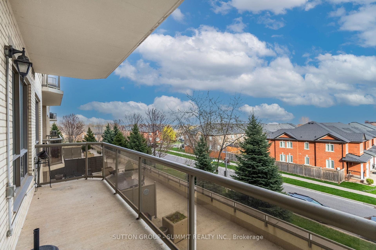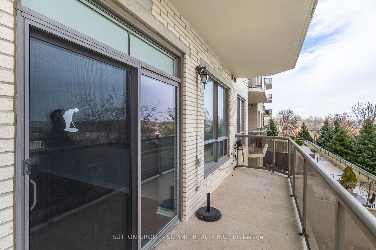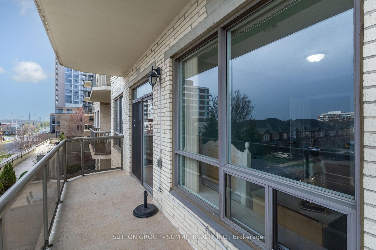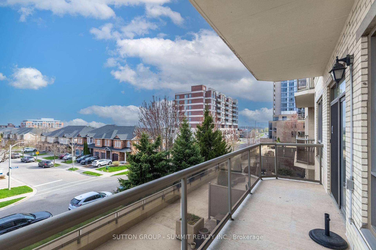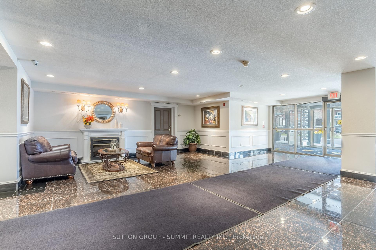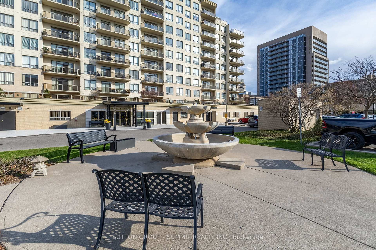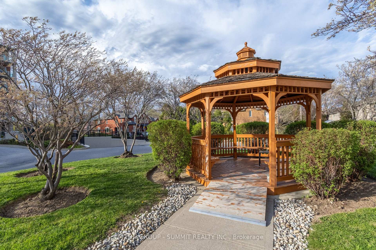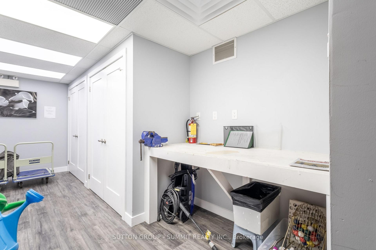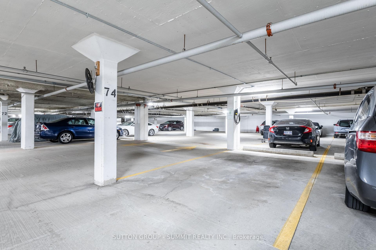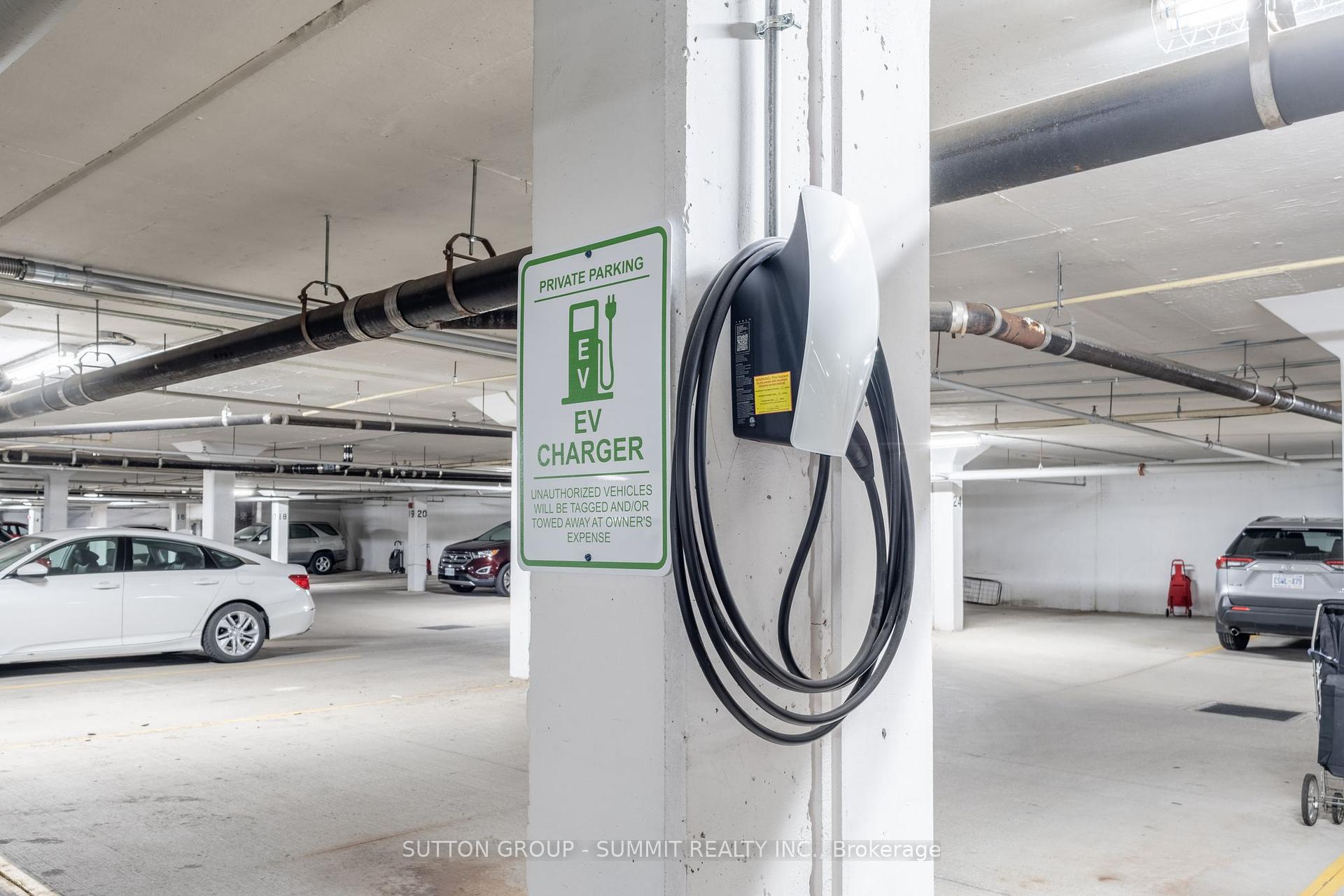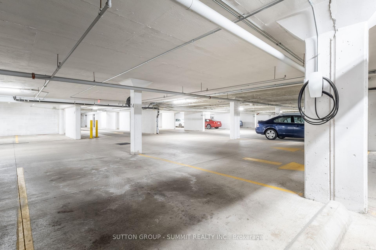$799,000
Available - For Sale
Listing ID: W12126127
1998 Ironestone Driv , Burlington, L7L 7P7, Halton
| Welcome to Millcroft Place! This bright, south / lake facing condo is immaculately maintained offering a spacious 1 bedroom + spacious den, 2 bathroom floor plan with over 1,100 sq.ft. of open concept living space. The main living/dining room showcases hardwood flooring, crown molding, an electric fireplace, electric blinds and is open to the updated kitchen with quartz counter tops, modern backsplash, stainless steel appliances and sliding glass doors to the balcony with panoramic views of the lake. The generous Primary bedroom has a walk-in closet and 3 pc. ensuite washroom. A bedroom sized den, second bathroom, in-suite laundry, and multiple storage closets complete this beautifully appointed unit. 1 underground parking space (A74) with an upgraded EV charger. Pets are welcome (restrictions apply). A live-in superintendent, exercise room, party room with a kitchen, pool table, & TV & workshop round out the features of this desired building. Close to shops, restaurants & amenities with easy access to highways. Dont miss your chance to own in this extraordinary building. |
| Price | $799,000 |
| Taxes: | $3746.07 |
| Assessment Year: | 2024 |
| Occupancy: | Vacant |
| Address: | 1998 Ironestone Driv , Burlington, L7L 7P7, Halton |
| Postal Code: | L7L 7P7 |
| Province/State: | Halton |
| Directions/Cross Streets: | Appleby and Ironstone |
| Level/Floor | Room | Length(ft) | Width(ft) | Descriptions | |
| Room 1 | Main | Living Ro | 19.25 | 18.24 | Hardwood Floor, Electric Fireplace, Balcony |
| Room 2 | Main | Kitchen | 12.17 | 9.48 | Tile Floor |
| Room 3 | Main | Bedroom | 15.84 | 10.73 | Walk-In Closet(s), Ensuite Bath |
| Room 4 | Main | Bathroom | 7.9 | 4.92 | Ensuite Bath, 3 Pc Bath, Tile Floor |
| Room 5 | Main | Den | 12.69 | 7.02 | Hardwood Floor |
| Room 6 | Main | Bathroom | 10.5 | 5.44 | 4 Pc Bath, Tile Floor |
| Room 7 | Main | Laundry | 7.9 | 5.94 | Tile Floor |
| Washroom Type | No. of Pieces | Level |
| Washroom Type 1 | 3 | Main |
| Washroom Type 2 | 4 | Main |
| Washroom Type 3 | 0 | |
| Washroom Type 4 | 0 | |
| Washroom Type 5 | 0 |
| Total Area: | 0.00 |
| Approximatly Age: | 16-30 |
| Washrooms: | 2 |
| Heat Type: | Forced Air |
| Central Air Conditioning: | Central Air |
$
%
Years
This calculator is for demonstration purposes only. Always consult a professional
financial advisor before making personal financial decisions.
| Although the information displayed is believed to be accurate, no warranties or representations are made of any kind. |
| SUTTON GROUP - SUMMIT REALTY INC. |
|
|

FARHANG RAFII
Sales Representative
Dir:
647-606-4145
Bus:
416-364-4776
Fax:
416-364-5556
| Book Showing | Email a Friend |
Jump To:
At a Glance:
| Type: | Com - Condo Apartment |
| Area: | Halton |
| Municipality: | Burlington |
| Neighbourhood: | Uptown |
| Style: | 1 Storey/Apt |
| Approximate Age: | 16-30 |
| Tax: | $3,746.07 |
| Maintenance Fee: | $783.48 |
| Beds: | 1+1 |
| Baths: | 2 |
| Fireplace: | Y |
Locatin Map:
Payment Calculator:

