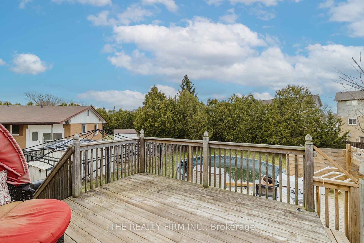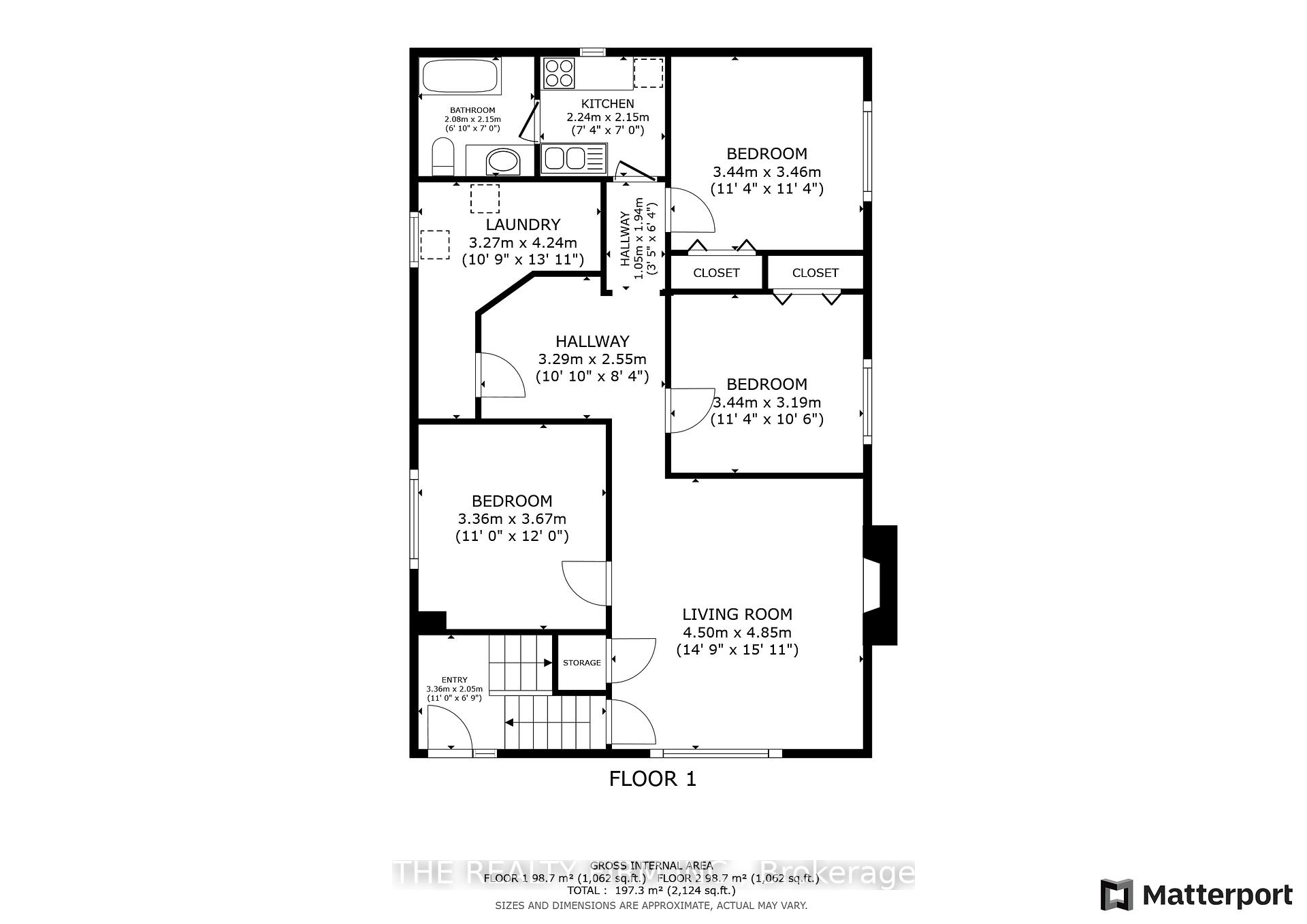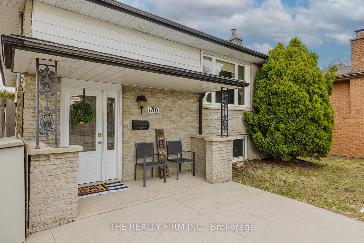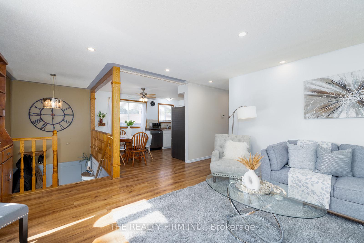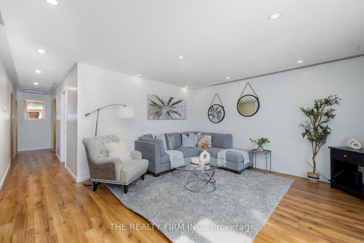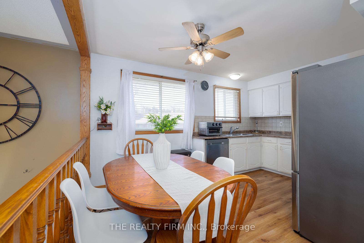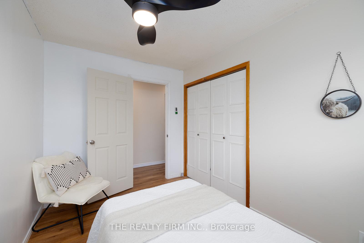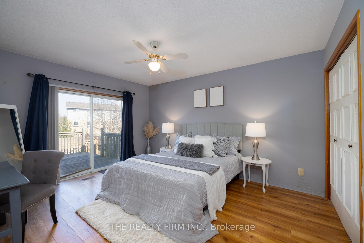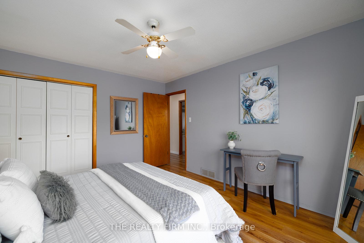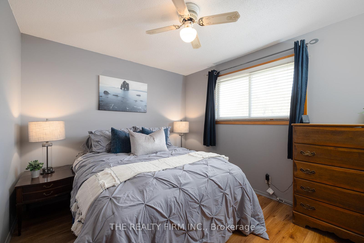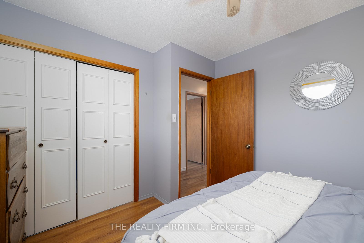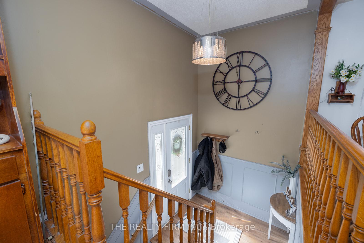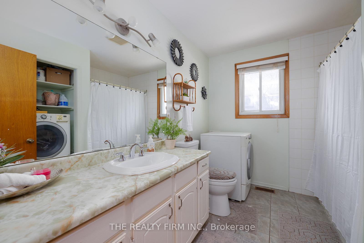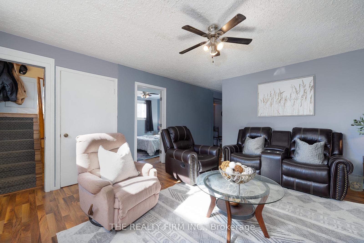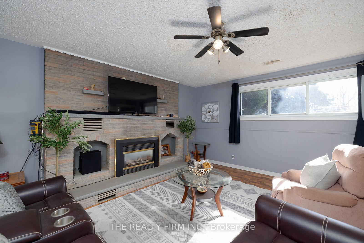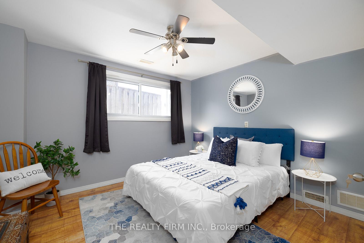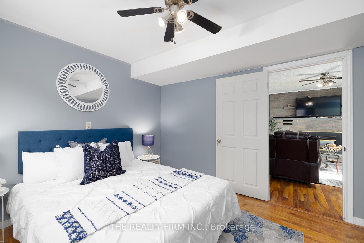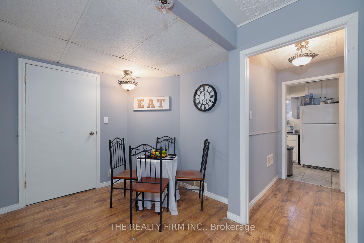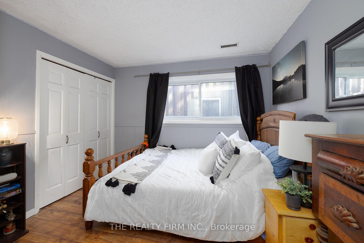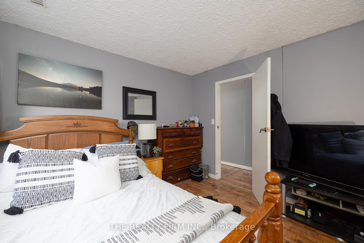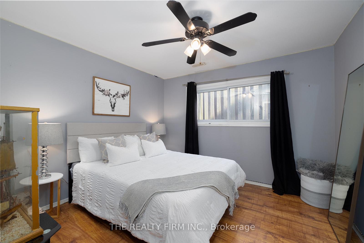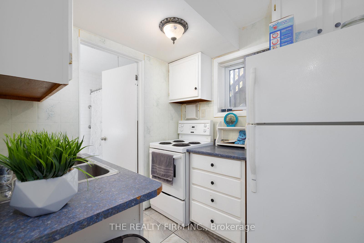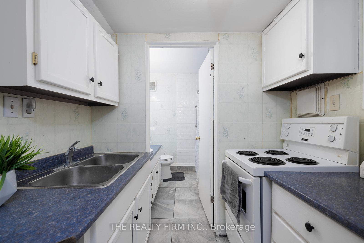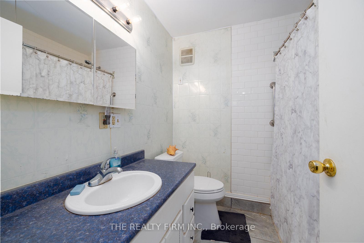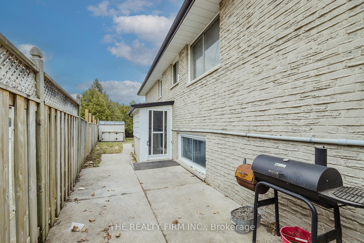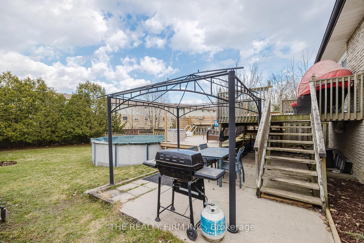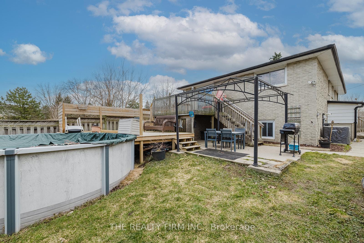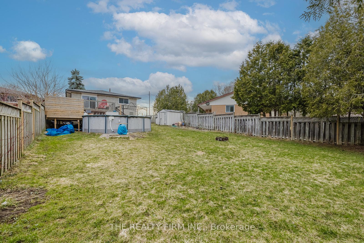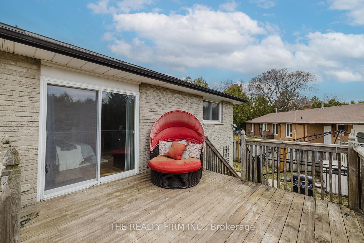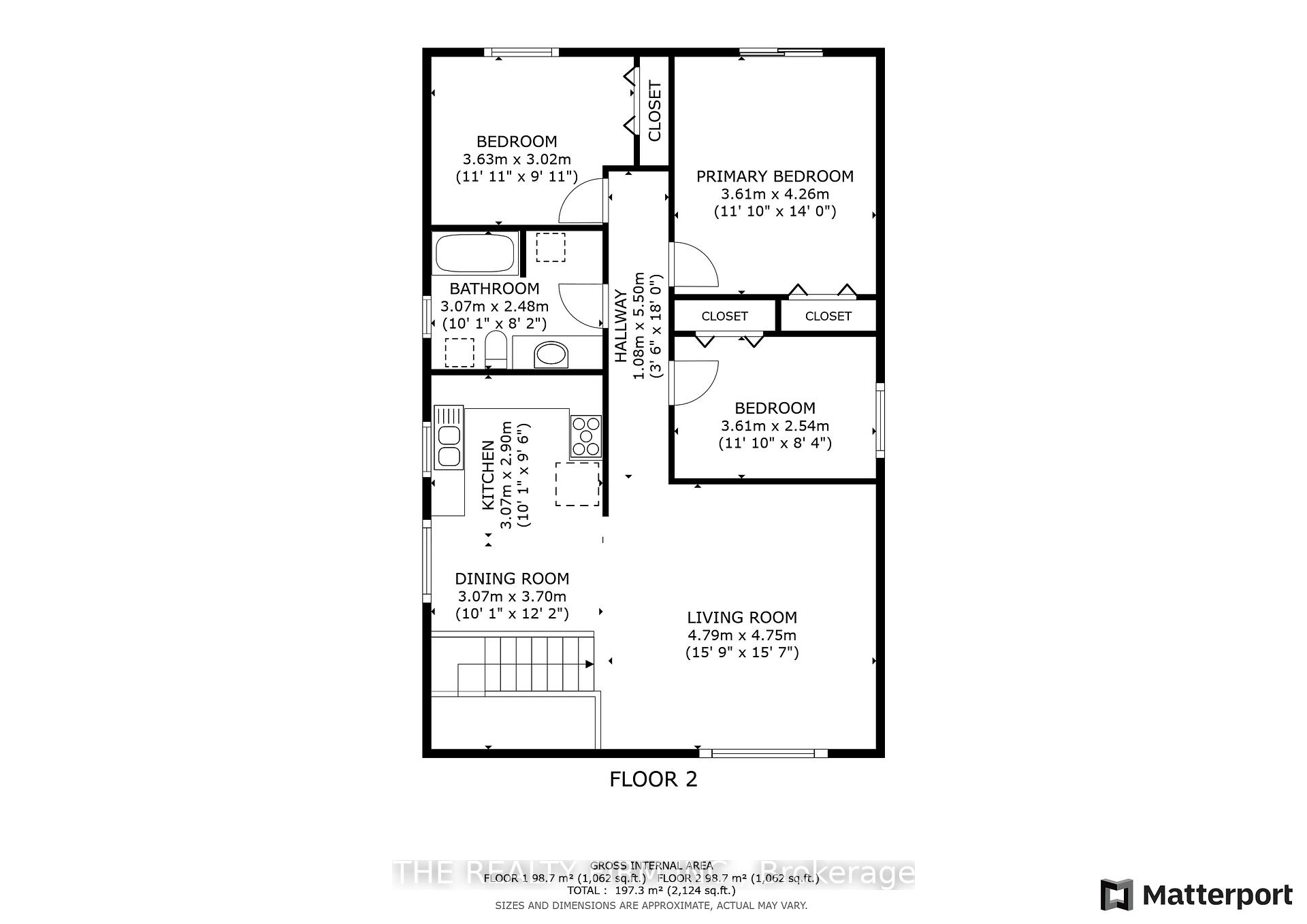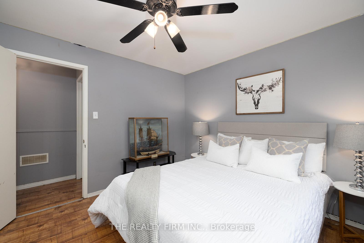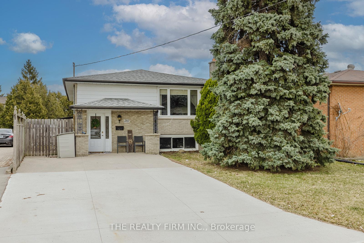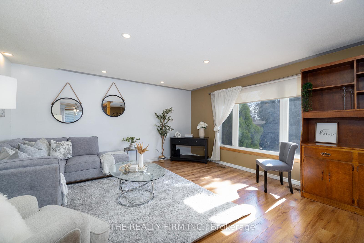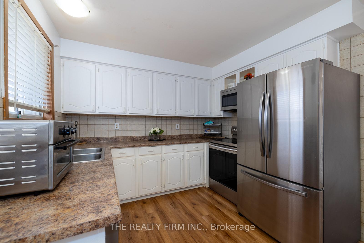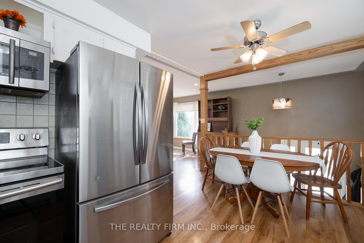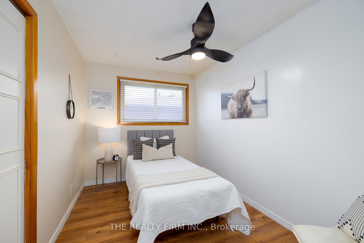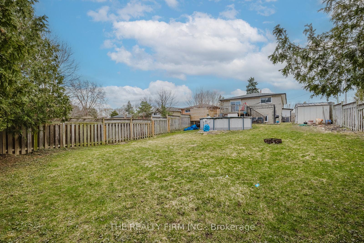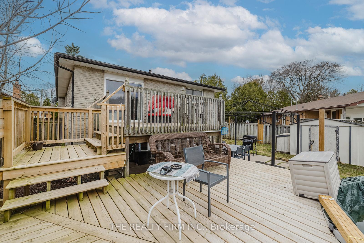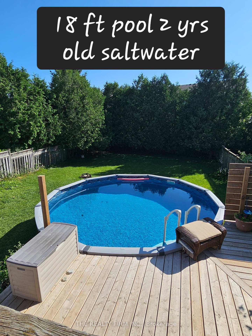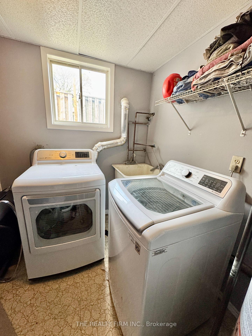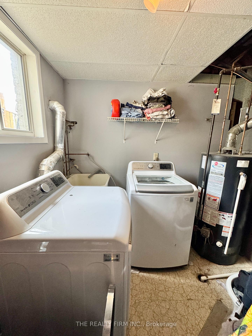$624,900
Available - For Sale
Listing ID: X12125977
1707 Hansuld Stre , London East, N5V 1Y6, Middlesex
| TWO UNITS!! Calling all large families, savvy investors, and multi-generational households; Welcome to 1707 Hansuld Street, an all-brick bi-level that offers exceptional versatility and value. This spacious property boasts six bedrooms, two full bathrooms, two kitchens, dual laundry, separate entry, and plenty of parking, making it an ideal setup for extended families or income-generating opportunities. The main level is bright and inviting, featuring a sunlit living room with expansive windows and a functional U-shaped kitchen equipped with stainless steel appliances (4yrs approx). Down the hall, you'll find three generously sized bedrooms, including a primary suite with patio doors leading to a raised back deck. A 4-piece bathroom and convenient main-floor laundry complete the upper level. The fully finished lower level offers incredible IN-LAW SUITE, showcasing a cozy living room warmed by a gas fireplace, three additional bedrooms, a second full kitchen, and another 4-piece bath. Whether you're housing extended family, hosting guests, or creating a rental suite, this space adapts to your needs. Step outside to a private, fully fenced backyard, featuring a 2023 saltwater above-ground pool, a spacious lower deck, patio area, and mature trees that provide both charm and privacy. Updates include shingles (2020), furnace and A/C (2014), laminate flooring on the main level (2018), and several window replacements. All of this located minutes from Fanshawe College, shopping centers, parks, and more! Main floor already has steel beam put in to open up living room & only have 2 bedrooms & even larger living space! |
| Price | $624,900 |
| Taxes: | $4436.00 |
| Assessment Year: | 2024 |
| Occupancy: | Owner |
| Address: | 1707 Hansuld Stre , London East, N5V 1Y6, Middlesex |
| Directions/Cross Streets: | SECOND STREET |
| Rooms: | 7 |
| Rooms +: | 7 |
| Bedrooms: | 3 |
| Bedrooms +: | 3 |
| Family Room: | T |
| Basement: | Separate Ent, Finished |
| Level/Floor | Room | Length(ft) | Width(ft) | Descriptions | |
| Room 1 | Ground | Foyer | 11.02 | 6.72 | Laminate |
| Room 2 | Main | Living Ro | 15.71 | 15.58 | Bay Window, Pot Lights, Laminate |
| Room 3 | Main | Dining Ro | 10.07 | 12.14 | Laminate, Combined w/Kitchen |
| Room 4 | Main | Kitchen | 10.07 | 9.51 | Laminate, Stainless Steel Appl |
| Room 5 | Main | Bedroom | 11.84 | 8.33 | Laminate, Ceiling Fan(s) |
| Room 6 | Main | Bedroom | 11.91 | 9.91 | Laminate, Ceiling Fan(s) |
| Room 7 | Main | Primary B | 13.97 | 11.84 | Laminate, Ceiling Fan(s), W/O To Deck |
| Room 8 | Main | Bathroom | 10.07 | 8.13 | Tile Floor, Combined w/Laundry |
| Room 9 | Lower | Family Ro | 15.91 | 14.76 | Gas Fireplace, Laminate, Ceiling Fan(s) |
| Room 10 | Lower | Dining Ro | 10.79 | 8.36 | Laminate |
| Room 11 | Lower | Kitchen | 7.35 | 7.05 | Tile Floor |
| Room 12 | Lower | Bedroom | 11.28 | 10.46 | Laminate, Ceiling Fan(s) |
| Room 13 | Lower | Bedroom | 11.28 | 11.35 | Laminate, Ceiling Fan(s) |
| Room 14 | Lower | Bedroom | 11.02 | 11.05 | Laminate, Ceiling Fan(s) |
| Room 15 | Lower | Bathroom | 6.82 | 7.05 | Tile Floor |
| Washroom Type | No. of Pieces | Level |
| Washroom Type 1 | 4 | Main |
| Washroom Type 2 | 4 | Basement |
| Washroom Type 3 | 0 | |
| Washroom Type 4 | 0 | |
| Washroom Type 5 | 0 |
| Total Area: | 0.00 |
| Property Type: | Detached |
| Style: | Bungalow-Raised |
| Exterior: | Brick |
| Garage Type: | None |
| (Parking/)Drive: | Private Do |
| Drive Parking Spaces: | 4 |
| Park #1 | |
| Parking Type: | Private Do |
| Park #2 | |
| Parking Type: | Private Do |
| Pool: | Above Gr |
| Other Structures: | Shed, Fence - |
| Approximatly Square Footage: | 1100-1500 |
| Property Features: | Public Trans, School |
| CAC Included: | N |
| Water Included: | N |
| Cabel TV Included: | N |
| Common Elements Included: | N |
| Heat Included: | N |
| Parking Included: | N |
| Condo Tax Included: | N |
| Building Insurance Included: | N |
| Fireplace/Stove: | Y |
| Heat Type: | Forced Air |
| Central Air Conditioning: | Central Air |
| Central Vac: | N |
| Laundry Level: | Syste |
| Ensuite Laundry: | F |
| Sewers: | Sewer |
$
%
Years
This calculator is for demonstration purposes only. Always consult a professional
financial advisor before making personal financial decisions.
| Although the information displayed is believed to be accurate, no warranties or representations are made of any kind. |
| THE REALTY FIRM INC. |
|
|

FARHANG RAFII
Sales Representative
Dir:
647-606-4145
Bus:
416-364-4776
Fax:
416-364-5556
| Virtual Tour | Book Showing | Email a Friend |
Jump To:
At a Glance:
| Type: | Freehold - Detached |
| Area: | Middlesex |
| Municipality: | London East |
| Neighbourhood: | East H |
| Style: | Bungalow-Raised |
| Tax: | $4,436 |
| Beds: | 3+3 |
| Baths: | 2 |
| Fireplace: | Y |
| Pool: | Above Gr |
Locatin Map:
Payment Calculator:

