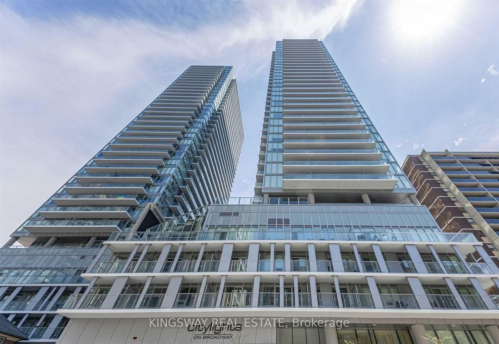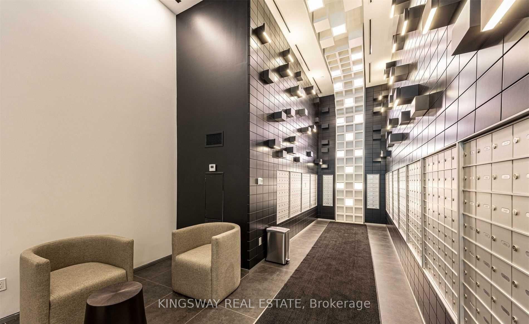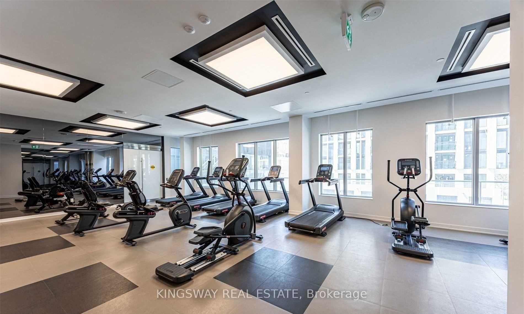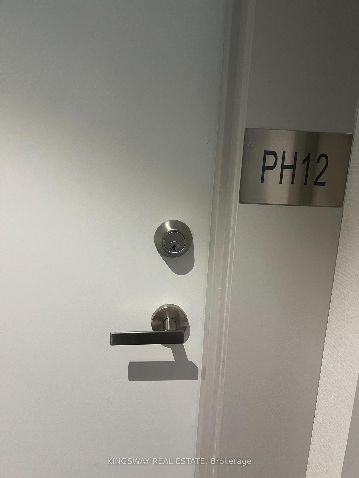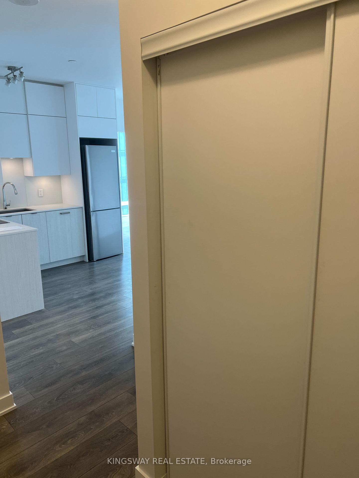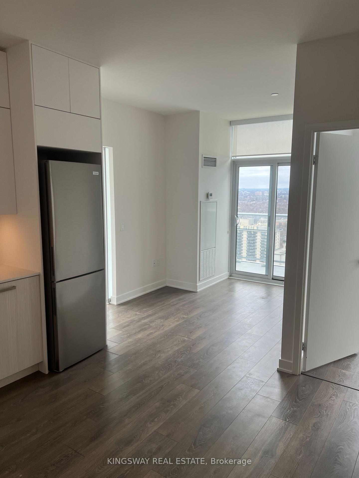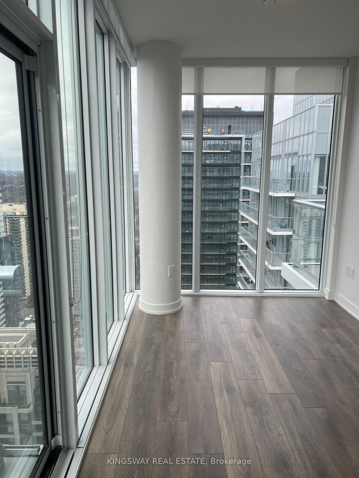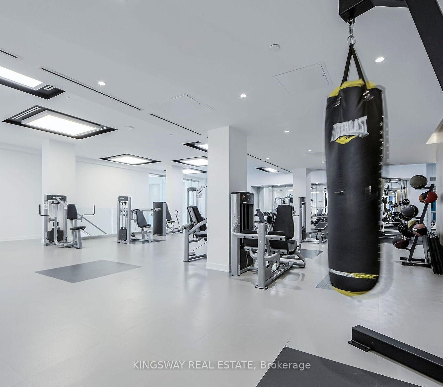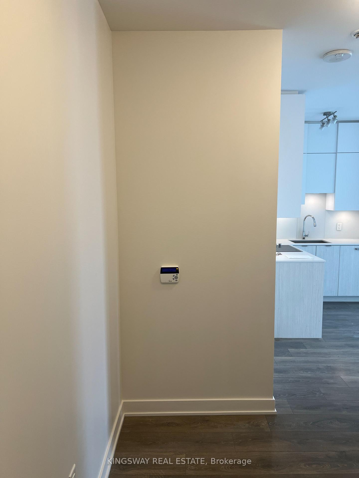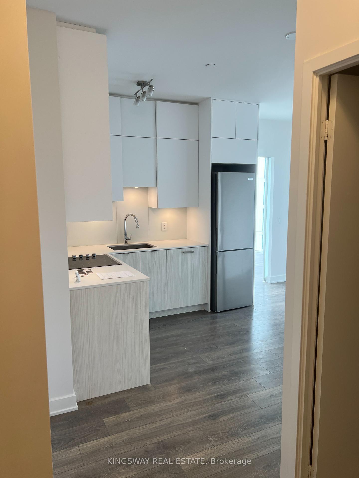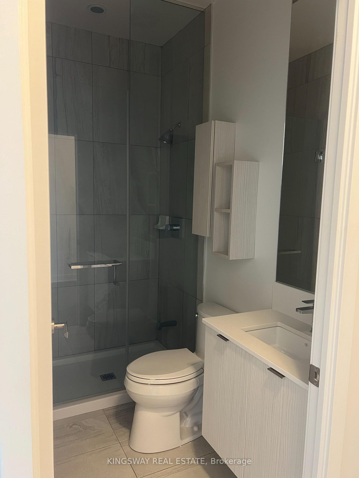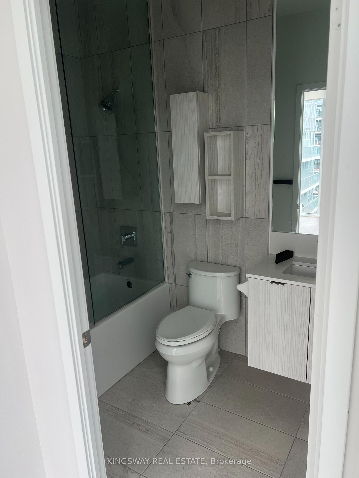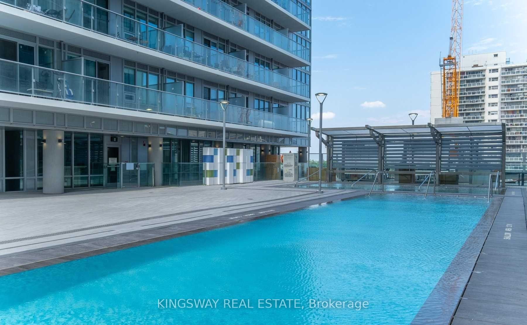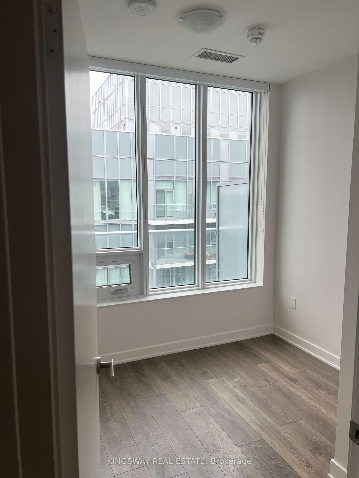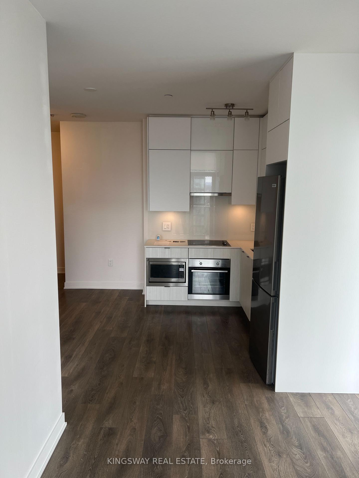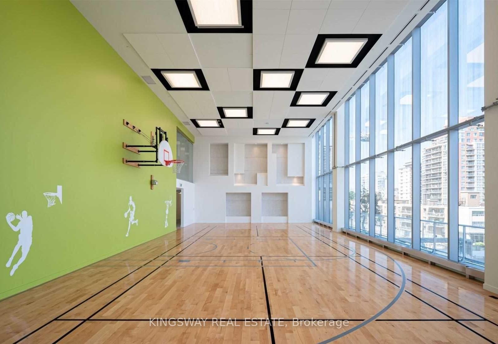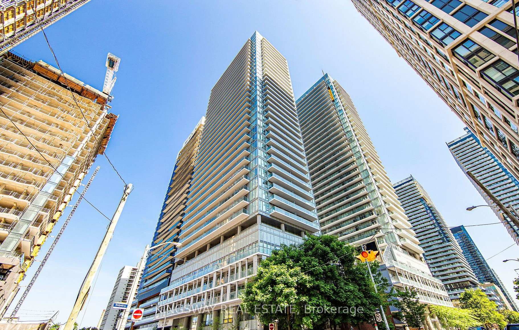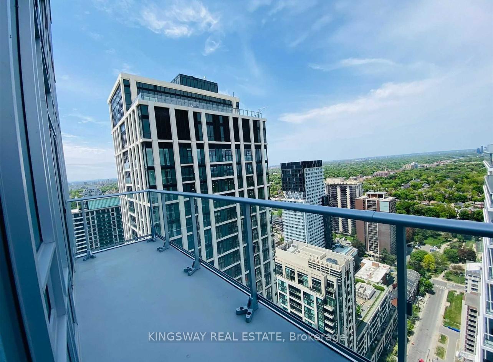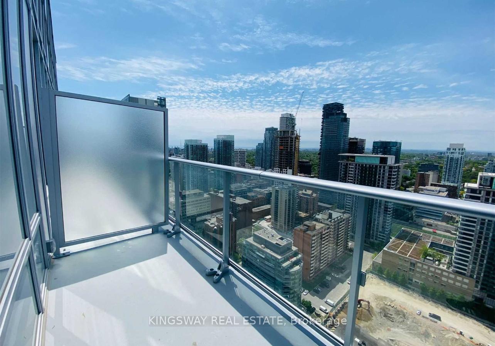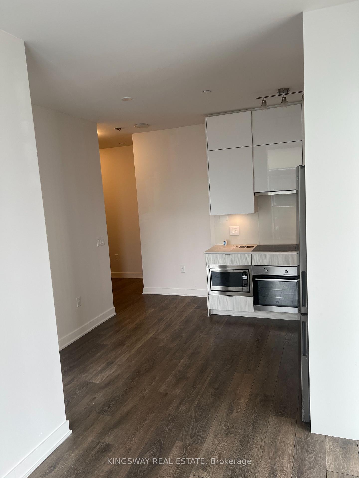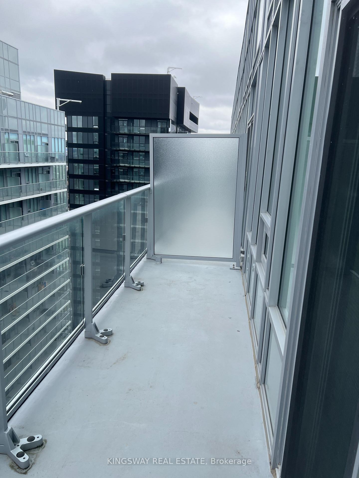$588,808
Available - For Sale
Listing ID: C12124950
195 Redpath Aven , Toronto, M4P 0E3, Toronto
| A Must see 2 BED + 2 BATH rare corner PENT-HOUSE UNIT !Welcome To Citylights. On Broadway South Tower. Architecturally Stunning, Professionally Designed Amenities, Craftsmanship & Breathtaking Interior Designs. Walking Distance To Subway W/ Endless Restaurants & Shops! Enjoy Over 28,000 Sq/Ft Of Designer-Selected Amenities, Including A Spacious Party Room With A Bar, Chefs Kitchen With Private Dining, Lounge Areas, Meeting Rooms, And A State-Of-The-Art Fitness Center With Yoga, Cardio, Fit-Box, Strength Training Area, And A Badminton/Basketball Court. Also Featured Are Steam Rooms, An Outdoor Amphitheater, A Gorgeous Rooftop With 2 Pools, BBQ/Patio Area, and an Outdoor Lounge. Enjoy luxurious city living with everything you need right at your doorstep! |
| Price | $588,808 |
| Taxes: | $2703.80 |
| Occupancy: | Vacant |
| Address: | 195 Redpath Aven , Toronto, M4P 0E3, Toronto |
| Postal Code: | M4P 0E3 |
| Province/State: | Toronto |
| Directions/Cross Streets: | Yonge & Eglinton |
| Level/Floor | Room | Length(ft) | Width(ft) | Descriptions | |
| Room 1 | Flat | Primary B | 11.48 | 7.94 | 4 Pc Ensuite, W/O To Balcony, Closet |
| Room 2 | Flat | Bedroom 2 | 10.36 | 8.79 | Closet, Window |
| Room 3 | Flat | Kitchen | 6.89 | 8.99 | Stainless Steel Appl, Stone Counters |
| Room 4 | Flat | Dining Ro | 6.89 | 8.99 | Open Concept, Combined w/Dining |
| Room 5 | Flat | Living Ro | 10.07 | 8.4 | Open Concept, W/O To Balcony |
| Washroom Type | No. of Pieces | Level |
| Washroom Type 1 | 4 | Flat |
| Washroom Type 2 | 3 | Flat |
| Washroom Type 3 | 0 | |
| Washroom Type 4 | 0 | |
| Washroom Type 5 | 0 |
| Total Area: | 0.00 |
| Approximatly Age: | 0-5 |
| Washrooms: | 2 |
| Heat Type: | Forced Air |
| Central Air Conditioning: | Central Air |
$
%
Years
This calculator is for demonstration purposes only. Always consult a professional
financial advisor before making personal financial decisions.
| Although the information displayed is believed to be accurate, no warranties or representations are made of any kind. |
| KINGSWAY REAL ESTATE |
|
|

FARHANG RAFII
Sales Representative
Dir:
647-606-4145
Bus:
416-364-4776
Fax:
416-364-5556
| Book Showing | Email a Friend |
Jump To:
At a Glance:
| Type: | Com - Common Element Con |
| Area: | Toronto |
| Municipality: | Toronto C10 |
| Neighbourhood: | Mount Pleasant West |
| Style: | Apartment |
| Approximate Age: | 0-5 |
| Tax: | $2,703.8 |
| Maintenance Fee: | $495.26 |
| Beds: | 2 |
| Baths: | 2 |
| Fireplace: | N |
Locatin Map:
Payment Calculator:

