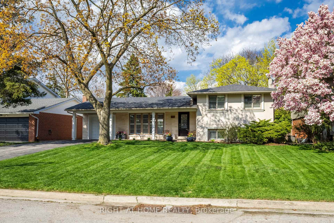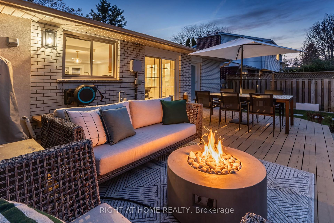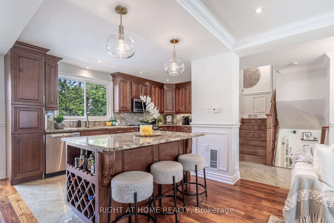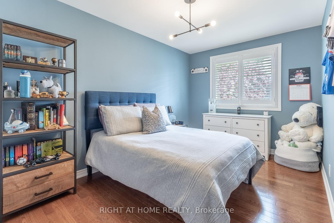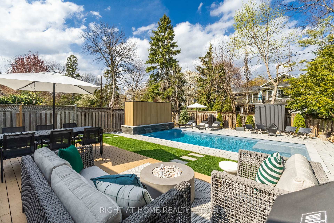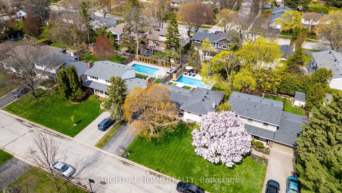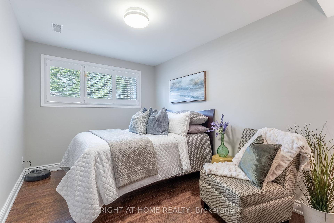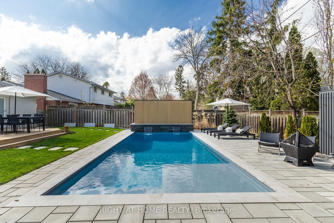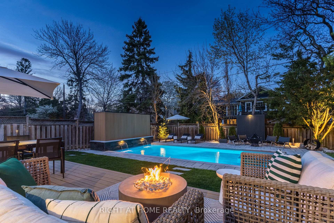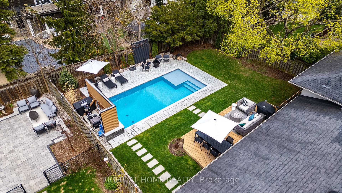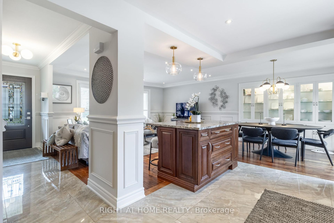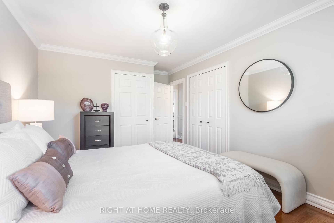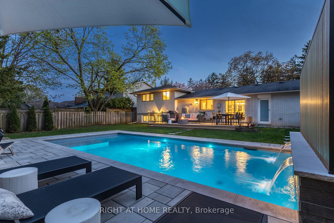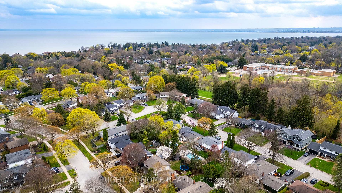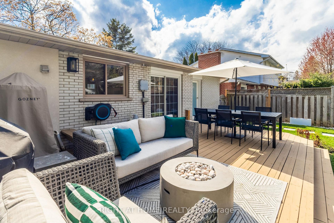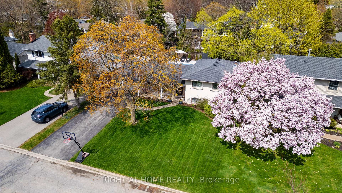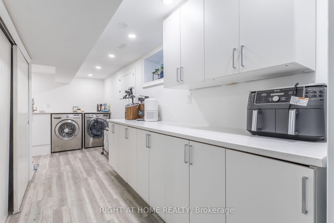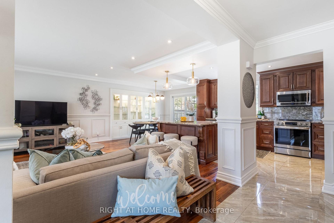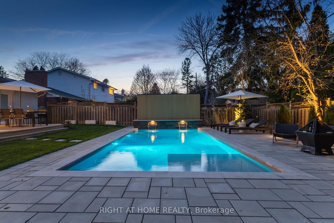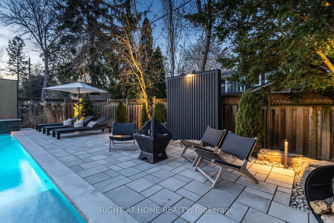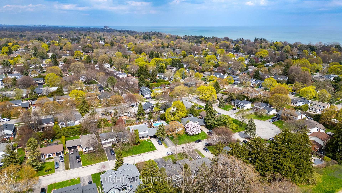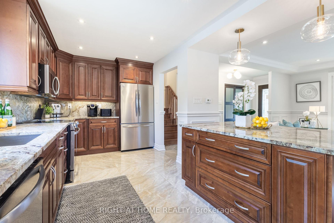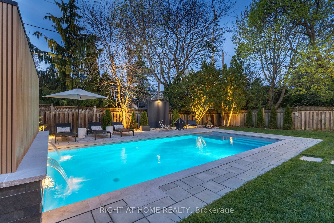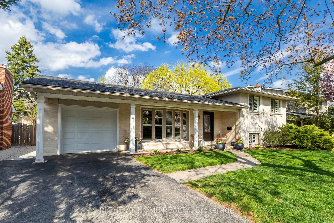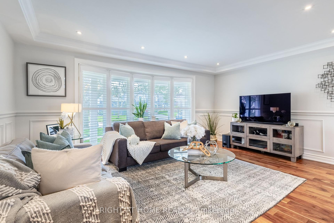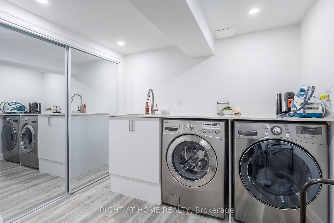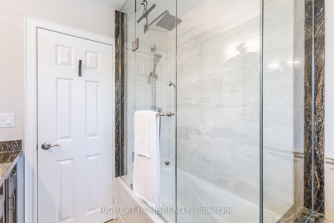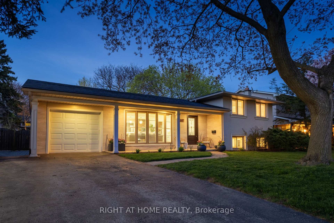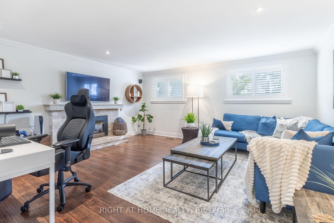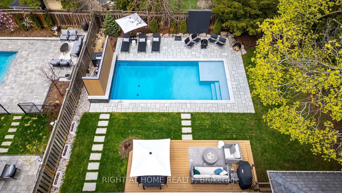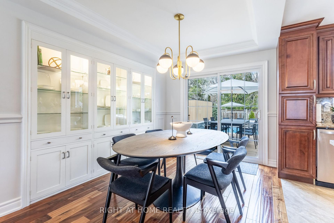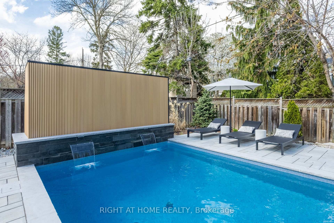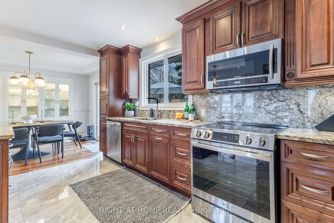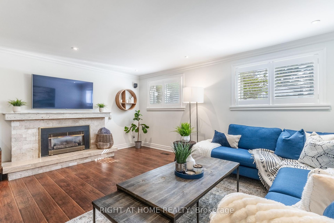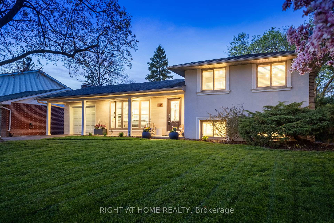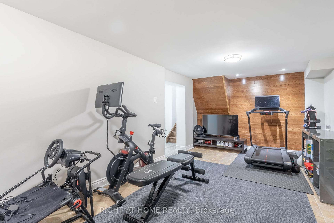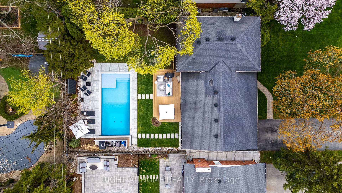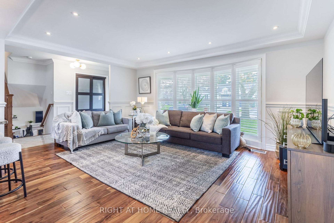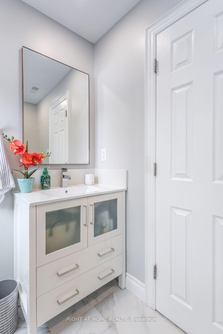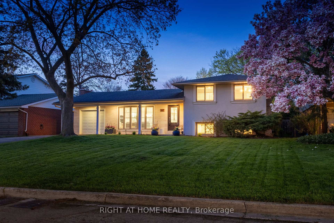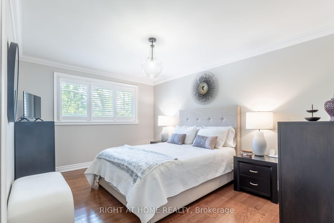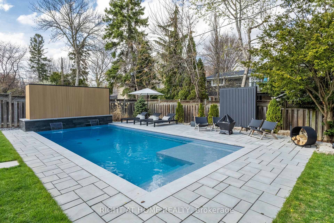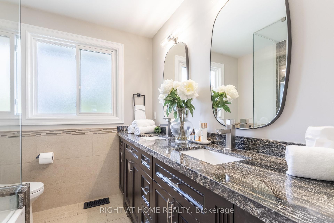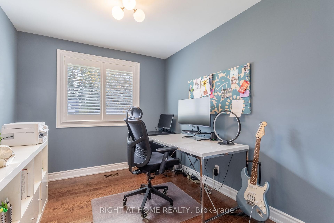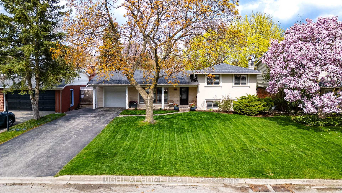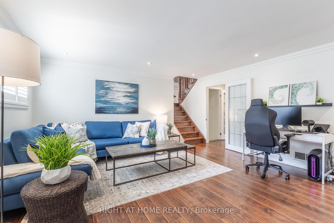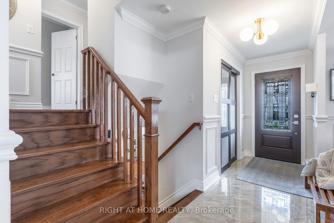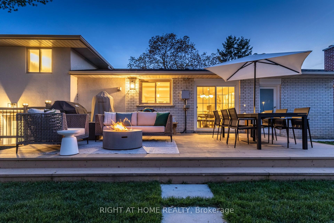$1,529,000
Available - For Sale
Listing ID: W12123722
337 Monica Cres , Burlington, L7N 1Z5, Halton
| Welcome to this stunning home nestled on a quiet, family-friendly street in the highly coveted Roseland neighbourhood. Offering 4 beds, 2 full baths and approx. 2,100 sq ft of tastefully designed living space.This deceivingly large fully renovated 4 level sidesplit, turn key home, offers a tremendous amount of living space! This elegant and modern atmosphere features gorgeous hand scraped wood floors, California shutters, build in cabinetry in the dining room, professionally renovated bathrooms, crown mouldings, pot lights and custom kitchen with stainless steel appliances, granite counters, spacious island/breakfast bar and access to the backyard oasis!The upper level boasts three spacious bedrooms, each with ample closet space and a renovated 5pc bathroom. The lower level features a cozy family room with gas fireplace, a second full bathroom and a walk out to the yard. The basement level you will find a finished rec room, laundry room and additional storage space. The incredible yard is the perfect setting for entertaining family and friends with a saltwater in-ground pool with waterfall feature, professional landscaping and stonework. This home is conveniently located near top-rated schools, parks, shopping, and restaurants. Don't miss your chance to own this fantastic family home. Contact us today to schedule a viewing! |
| Price | $1,529,000 |
| Taxes: | $6111.89 |
| Assessment Year: | 2024 |
| Occupancy: | Owner |
| Address: | 337 Monica Cres , Burlington, L7N 1Z5, Halton |
| Directions/Cross Streets: | Walkers/Spruce |
| Rooms: | 6 |
| Bedrooms: | 3 |
| Bedrooms +: | 1 |
| Family Room: | T |
| Basement: | Partial Base, Finished |
| Level/Floor | Room | Length(ft) | Width(ft) | Descriptions | |
| Room 1 | Main | Living Ro | 17.52 | 13.19 | Hardwood Floor, Crown Moulding, California Shutters |
| Room 2 | Main | Kitchen | 24.3 | 11.41 | Stainless Steel Appl, Granite Counters, Combined w/Dining |
| Room 3 | Second | Primary B | 10.63 | 14.3 | Hardwood Floor |
| Room 4 | Second | Bedroom 2 | 8.89 | 14.07 | Hardwood Floor |
| Room 5 | Second | Bedroom 3 | 8.66 | 10.3 | Hardwood Floor |
| Room 6 | Second | Bathroom | 6.92 | 8.07 | 5 Pc Bath |
| Room 7 | Lower | Family Ro | 16.7 | 15.65 | Hardwood Floor, Gas Fireplace |
| Room 8 | Second | Bedroom 4 | 8.89 | 13.78 | Hardwood Floor |
| Room 9 | Second | Bathroom | 7.48 | 5.51 | 3 Pc Bath, Walk-Up |
| Room 10 | Basement | Recreatio | 23.09 | 10.04 | |
| Room 11 | Basement | Laundry | 22.8 | 8.95 |
| Washroom Type | No. of Pieces | Level |
| Washroom Type 1 | 5 | Second |
| Washroom Type 2 | 3 | Lower |
| Washroom Type 3 | 0 | |
| Washroom Type 4 | 0 | |
| Washroom Type 5 | 0 |
| Total Area: | 0.00 |
| Approximatly Age: | 51-99 |
| Property Type: | Detached |
| Style: | Sidesplit 4 |
| Exterior: | Stucco (Plaster), Other |
| Garage Type: | Attached |
| (Parking/)Drive: | Private Do |
| Drive Parking Spaces: | 4 |
| Park #1 | |
| Parking Type: | Private Do |
| Park #2 | |
| Parking Type: | Private Do |
| Pool: | Inground |
| Other Structures: | Fence - Full |
| Approximatly Age: | 51-99 |
| Approximatly Square Footage: | 1100-1500 |
| Property Features: | Fenced Yard, Lake/Pond |
| CAC Included: | N |
| Water Included: | N |
| Cabel TV Included: | N |
| Common Elements Included: | N |
| Heat Included: | N |
| Parking Included: | N |
| Condo Tax Included: | N |
| Building Insurance Included: | N |
| Fireplace/Stove: | Y |
| Heat Type: | Forced Air |
| Central Air Conditioning: | Central Air |
| Central Vac: | N |
| Laundry Level: | Syste |
| Ensuite Laundry: | F |
| Sewers: | Sewer |
$
%
Years
This calculator is for demonstration purposes only. Always consult a professional
financial advisor before making personal financial decisions.
| Although the information displayed is believed to be accurate, no warranties or representations are made of any kind. |
| RIGHT AT HOME REALTY |
|
|

FARHANG RAFII
Sales Representative
Dir:
647-606-4145
Bus:
416-364-4776
Fax:
416-364-5556
| Virtual Tour | Book Showing | Email a Friend |
Jump To:
At a Glance:
| Type: | Freehold - Detached |
| Area: | Halton |
| Municipality: | Burlington |
| Neighbourhood: | Roseland |
| Style: | Sidesplit 4 |
| Approximate Age: | 51-99 |
| Tax: | $6,111.89 |
| Beds: | 3+1 |
| Baths: | 2 |
| Fireplace: | Y |
| Pool: | Inground |
Locatin Map:
Payment Calculator:

