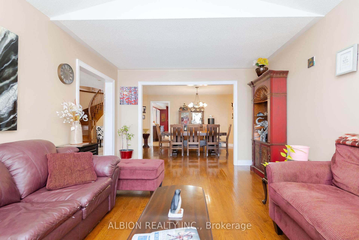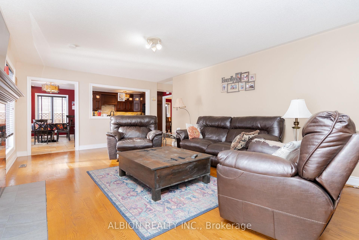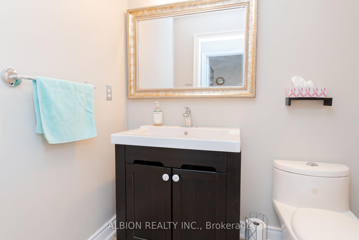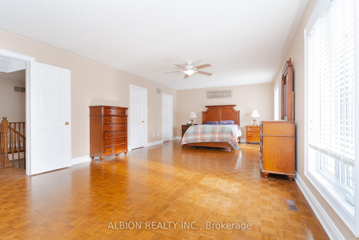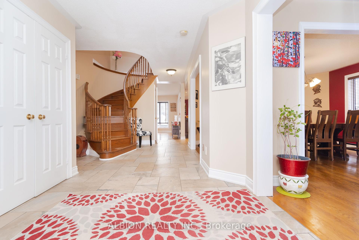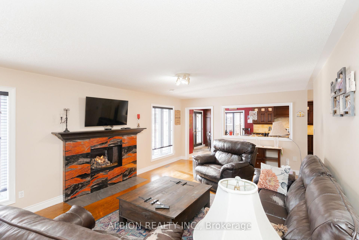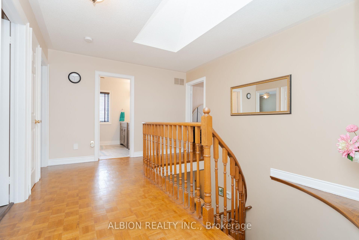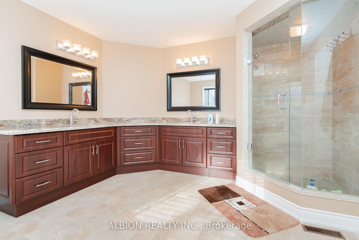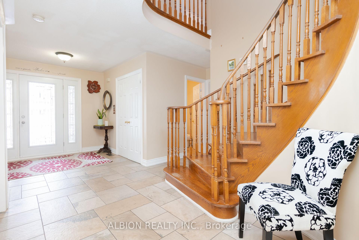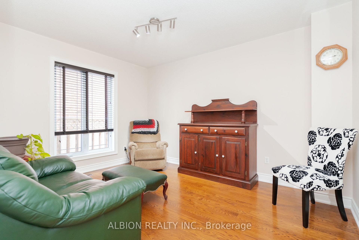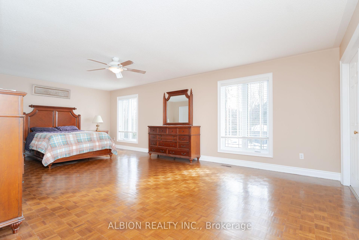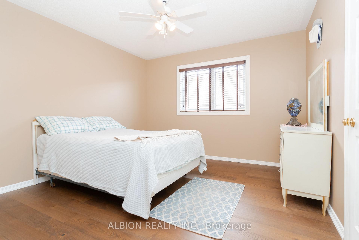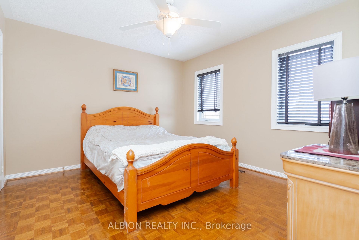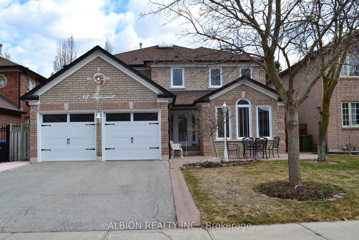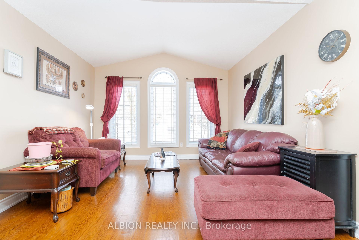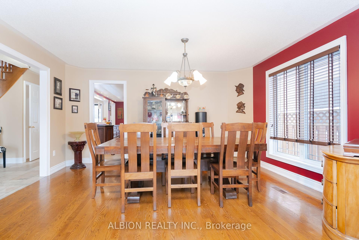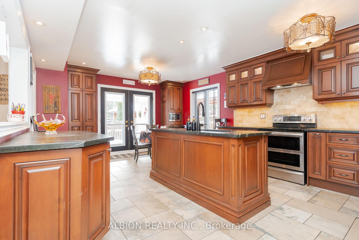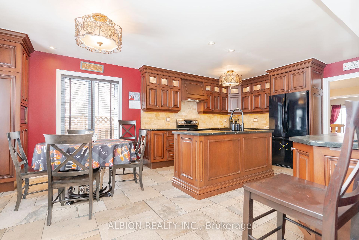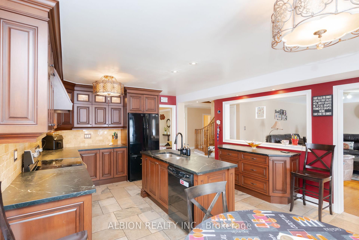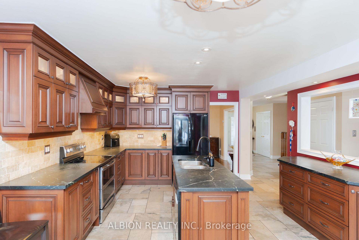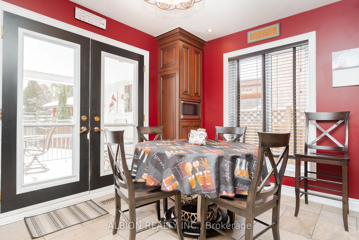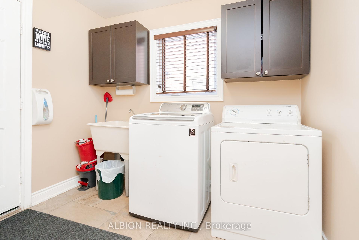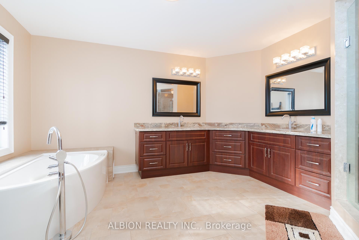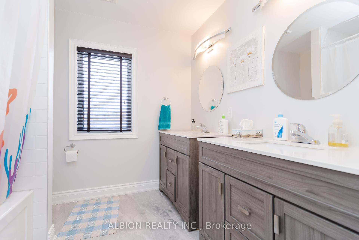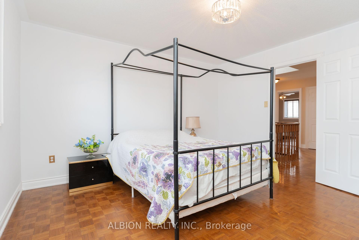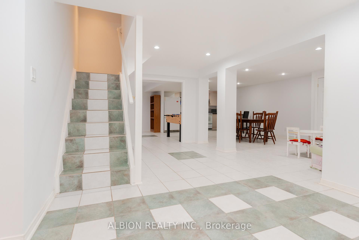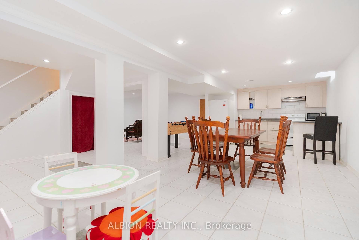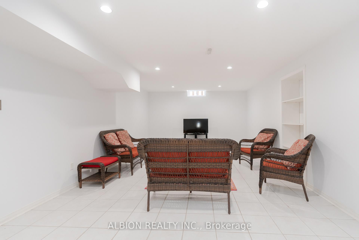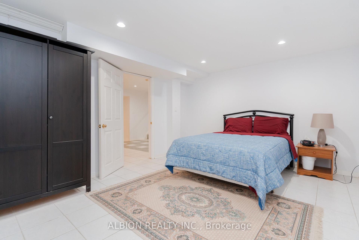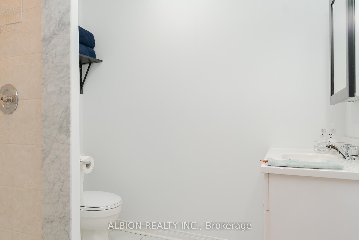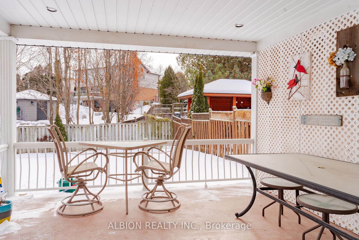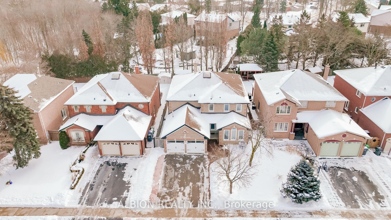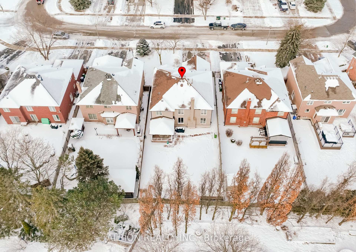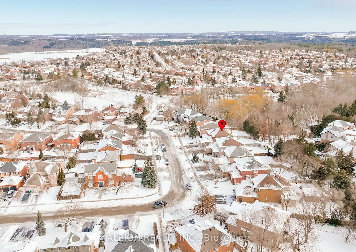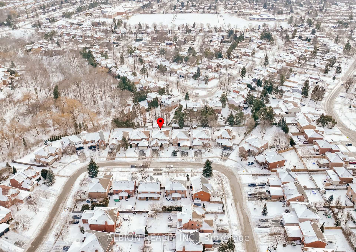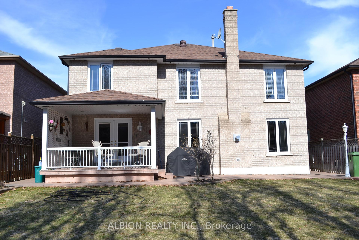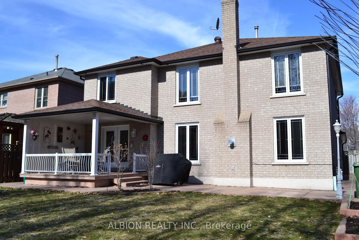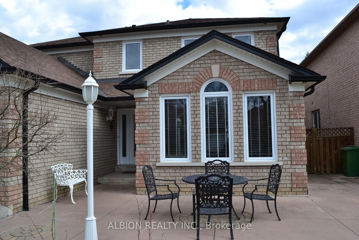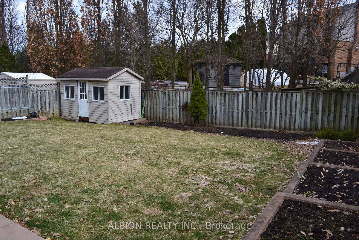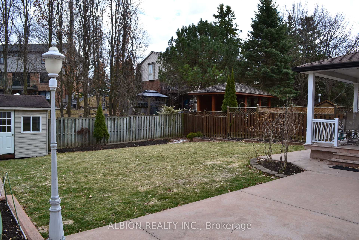$1,439,000
Available - For Sale
Listing ID: W12082478
67 Taylorwood Aven , Caledon, L7E 1J6, Peel
| Fabulous approx.3100 sq.ft+ north hill Bolton home with entertaining space for the whole family! Peaceful executive neighbourhood with large homes and excellent schools nearby. Beautifully maintained residence with newer doors and windows. Gorgeous hardwood and porcelain floors throughout. Grand foyer leads to elegant living and dining rooms. Amazing family room with unique gas fireplace. Main floor home office/den & full laundry. Custom kitchen with soapstone counters, double island with pass-thru to family room, quality appliances, pantry cabinets, plus unique built-in storage solutions and walkout to covered porch and south facing backyard. Spiral oak stairs with skylight above leads to 4 huge bedrooms. King sized Primary suite with his & hers walk-in closets, and an oversized updated ensuite. Full finished basement features an extra kitchen, bedroom, bath and open concept rec.room & entertainment space. Great for extended family. This premium property is approx. 49 x 141 ft with scenic backyard views to the nearby ravine. Exterior soffit lighting welcomes you to this home along with mature landscaping, jewel stone front patio, concrete walkways surrounding the house, south facing 12 x 12 covered porch directly off the kitchen, beautiful garden beds around the perimeter of this prestigious property, and a handy 8 x 12 garden shed. The large double garage is heated with attic storage space and newer garage doors. Be Impressed with this stunning home for you and all your friends and family!! |
| Price | $1,439,000 |
| Taxes: | $6226.00 |
| Occupancy: | Owner |
| Address: | 67 Taylorwood Aven , Caledon, L7E 1J6, Peel |
| Directions/Cross Streets: | Kingsview & Taylorwood |
| Rooms: | 10 |
| Rooms +: | 4 |
| Bedrooms: | 4 |
| Bedrooms +: | 1 |
| Family Room: | T |
| Basement: | Finished |
| Level/Floor | Room | Length(ft) | Width(ft) | Descriptions | |
| Room 1 | Ground | Living Ro | 16.3 | 11.91 | Hardwood Floor, Vaulted Ceiling(s), Open Concept |
| Room 2 | Ground | Dining Ro | 14.89 | 12.14 | Hardwood Floor, Combined w/Living, Formal Rm |
| Room 3 | Ground | Family Ro | 22.96 | 13.91 | Hardwood Floor, Gas Fireplace, Open Concept |
| Room 4 | Ground | Kitchen | 20.24 | 13.68 | Porcelain Floor, W/O To Patio, Centre Island |
| Room 5 | Ground | Den | 12.86 | 10.36 | Hardwood Floor, Separate Room |
| Room 6 | Ground | Laundry | 8.59 | 6.92 | Porcelain Floor, W/O To Garage |
| Room 7 | Second | Primary B | 24.6 | 13.97 | 5 Pc Ensuite, His and Hers Closets, Parquet |
| Room 8 | Second | Bedroom 2 | 12.14 | 11.15 | Hardwood Floor, Closet |
| Room 9 | Second | Bedroom 3 | 12.14 | 11.38 | Parquet, Closet |
| Room 10 | Second | Bedroom 4 | 13.09 | 12.79 | Parquet, Closet |
| Room 11 | Basement | Recreatio | 24.93 | 13.22 | Ceramic Floor, Pot Lights, Open Concept |
| Room 12 | Basement | Kitchen | 27.88 | 11.51 | Ceramic Floor, Pot Lights, Open Concept |
| Room 13 | Basement | Bedroom 5 | 15.68 | 12.3 | Ceramic Floor, Closet |
| Room 14 | Basement | Utility R | 12.79 | 11.78 | Ceramic Floor |
| Washroom Type | No. of Pieces | Level |
| Washroom Type 1 | 2 | Ground |
| Washroom Type 2 | 3 | Basement |
| Washroom Type 3 | 5 | Second |
| Washroom Type 4 | 0 | |
| Washroom Type 5 | 0 |
| Total Area: | 0.00 |
| Approximatly Age: | 31-50 |
| Property Type: | Detached |
| Style: | 2-Storey |
| Exterior: | Brick |
| Garage Type: | Attached |
| (Parking/)Drive: | Private |
| Drive Parking Spaces: | 3 |
| Park #1 | |
| Parking Type: | Private |
| Park #2 | |
| Parking Type: | Private |
| Pool: | None |
| Approximatly Age: | 31-50 |
| Approximatly Square Footage: | 3000-3500 |
| CAC Included: | N |
| Water Included: | N |
| Cabel TV Included: | N |
| Common Elements Included: | N |
| Heat Included: | N |
| Parking Included: | N |
| Condo Tax Included: | N |
| Building Insurance Included: | N |
| Fireplace/Stove: | Y |
| Heat Type: | Forced Air |
| Central Air Conditioning: | Central Air |
| Central Vac: | N |
| Laundry Level: | Syste |
| Ensuite Laundry: | F |
| Sewers: | Sewer |
$
%
Years
This calculator is for demonstration purposes only. Always consult a professional
financial advisor before making personal financial decisions.
| Although the information displayed is believed to be accurate, no warranties or representations are made of any kind. |
| ALBION REALTY INC. |
|
|

FARHANG RAFII
Sales Representative
Dir:
647-606-4145
Bus:
416-364-4776
Fax:
416-364-5556
| Virtual Tour | Book Showing | Email a Friend |
Jump To:
At a Glance:
| Type: | Freehold - Detached |
| Area: | Peel |
| Municipality: | Caledon |
| Neighbourhood: | Bolton North |
| Style: | 2-Storey |
| Approximate Age: | 31-50 |
| Tax: | $6,226 |
| Beds: | 4+1 |
| Baths: | 4 |
| Fireplace: | Y |
| Pool: | None |
Locatin Map:
Payment Calculator:

