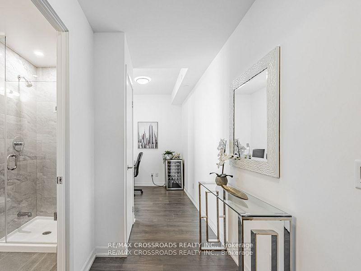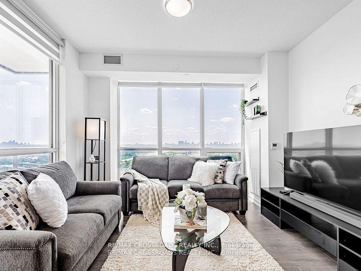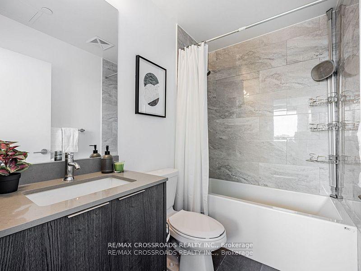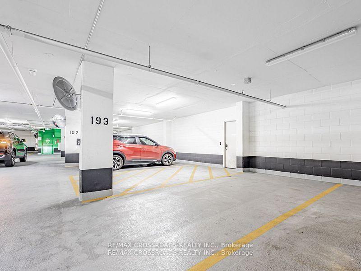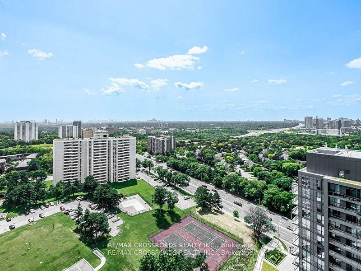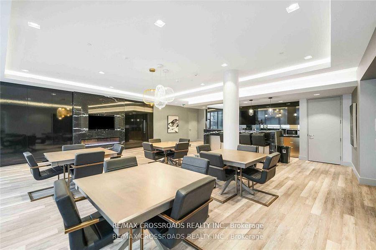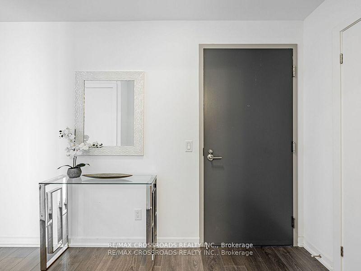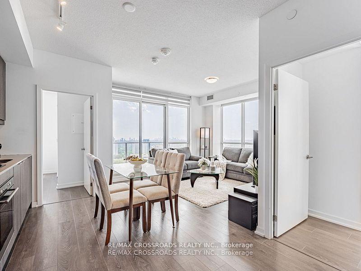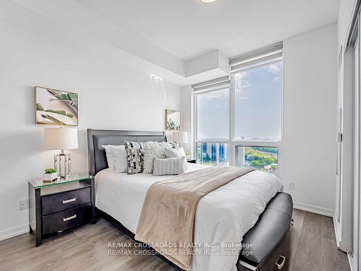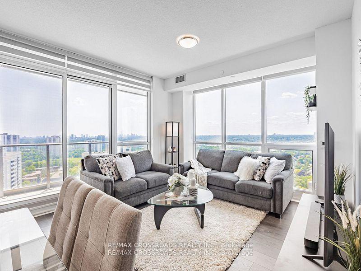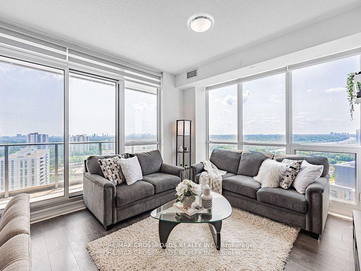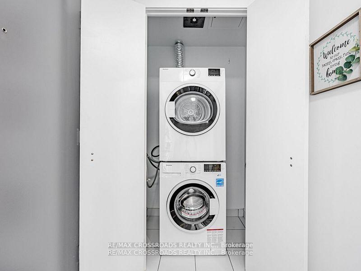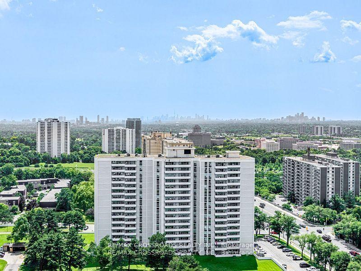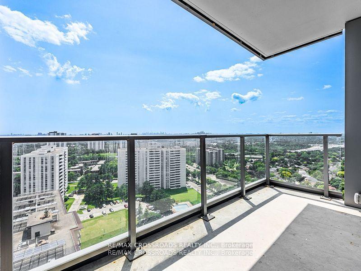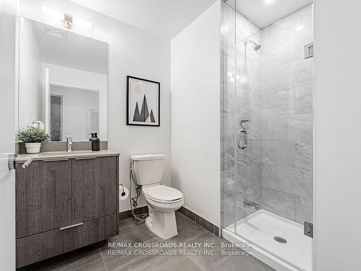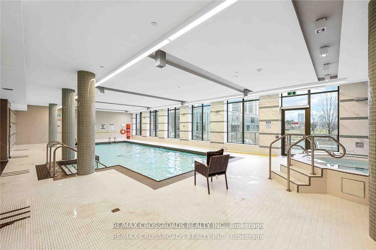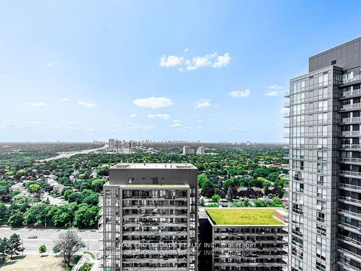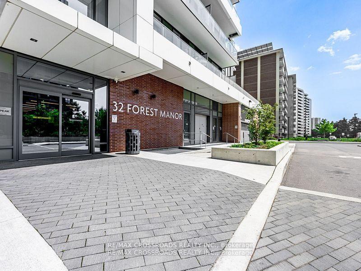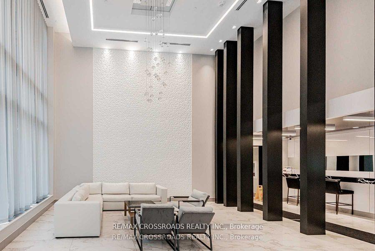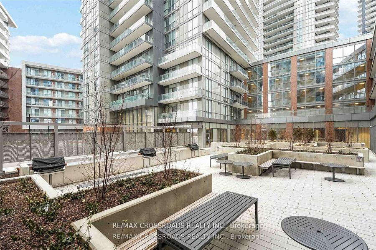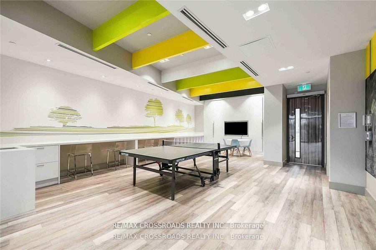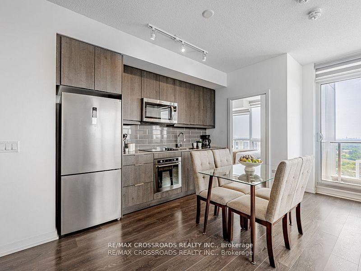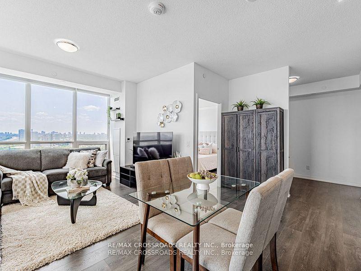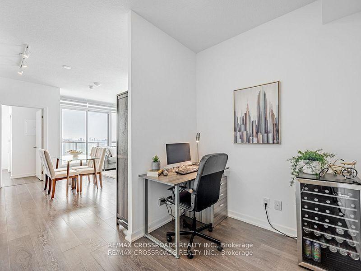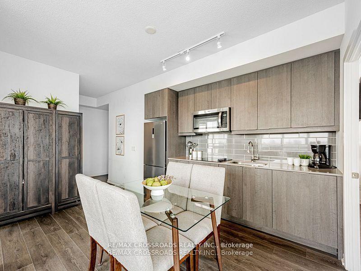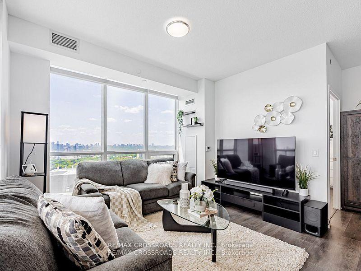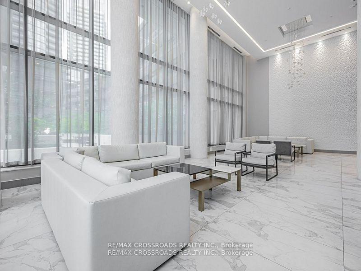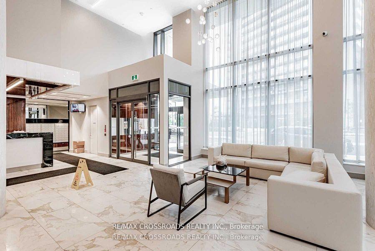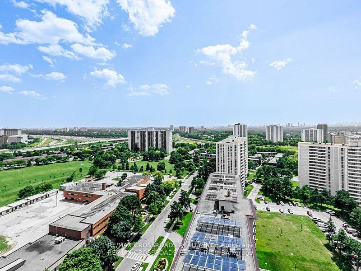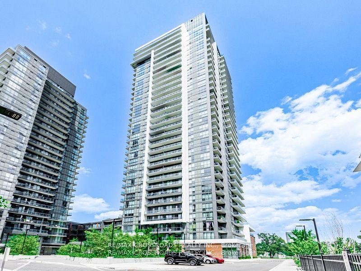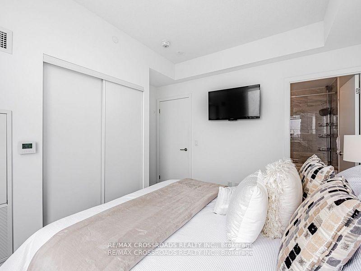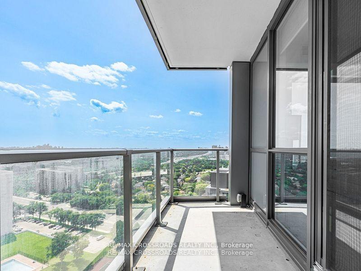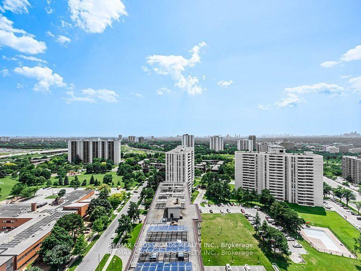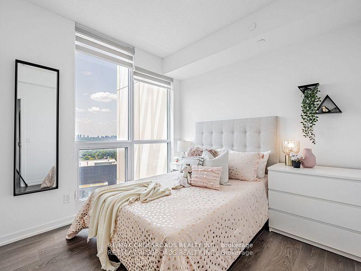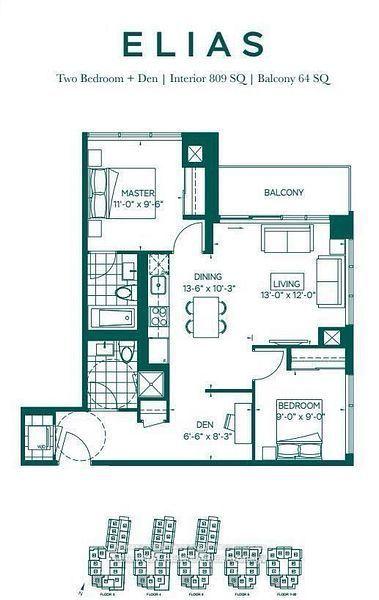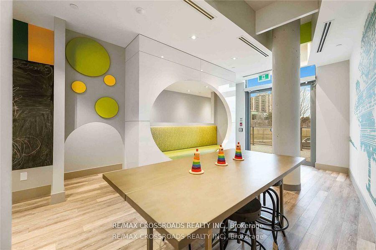$788,000
Available - For Sale
Listing ID: C12125628
32 Forest Manor Road , Toronto, M2J 1M5, Toronto
| Welcome To Emerald City. This Gorgeous 2+1 Corner Unit Has An Absolutely Stunning Panoramic View OfThe Toronto Skyline. Features Include: 9 Ft Ceiling And Engineered Hardwood Floors Throughout,Floor To Ceiling Windows, Modern Kitchen With High End Appliances, Stone Counter Tops, Custom WindowBlinds, Functional Den Layout, Large Balcony With Unobstructed Views, Pride Of Ownership And MuchMore. Amenities Include: Amenities, Includes Indoor Swimming Pool, Sauna, Concierge, Gym, Sauna,Party/Meeting Room, Theatre Room. Minutes To Fairview Mall, Don Mills Subway Station, Library,Medical Offices, Hwy 401, DVP and Much More. Don't Miss Out. |
| Price | $788,000 |
| Taxes: | $3204.50 |
| Occupancy: | Owner |
| Address: | 32 Forest Manor Road , Toronto, M2J 1M5, Toronto |
| Postal Code: | M2J 1M5 |
| Province/State: | Toronto |
| Directions/Cross Streets: | Don Mills Rd/Sheppard Ave E |
| Level/Floor | Room | Length(ft) | Width(ft) | Descriptions | |
| Room 1 | Main | Dining Ro | 44.61 | 33.78 | Hardwood Floor, Combined w/Kitchen, Laminate |
| Room 2 | Main | Living Ro | 42.64 | 39.36 | Window Floor to Ceil, Laminate |
| Room 3 | Main | Kitchen | 44.61 | 33.78 | Combined w/Dining, Stone Counters, Stainless Steel Appl |
| Room 4 | Main | Bedroom | 29.52 | 29.52 | Laminate, Window, Closet |
| Room 5 | Main | Primary B | 36.08 | 31.49 | 4 Pc Ensuite, Laminate, Closet |
| Room 6 | Main | Den | 21.65 | 27.22 | Laminate |
| Washroom Type | No. of Pieces | Level |
| Washroom Type 1 | 4 | Main |
| Washroom Type 2 | 3 | Main |
| Washroom Type 3 | 0 | |
| Washroom Type 4 | 0 | |
| Washroom Type 5 | 0 |
| Total Area: | 0.00 |
| Washrooms: | 2 |
| Heat Type: | Fan Coil |
| Central Air Conditioning: | Central Air |
$
%
Years
This calculator is for demonstration purposes only. Always consult a professional
financial advisor before making personal financial decisions.
| Although the information displayed is believed to be accurate, no warranties or representations are made of any kind. |
| RE/MAX CROSSROADS REALTY INC. |
|
|

FARHANG RAFII
Sales Representative
Dir:
647-606-4145
Bus:
416-364-4776
Fax:
416-364-5556
| Virtual Tour | Book Showing | Email a Friend |
Jump To:
At a Glance:
| Type: | Com - Condo Apartment |
| Area: | Toronto |
| Municipality: | Toronto C15 |
| Neighbourhood: | Henry Farm |
| Style: | Apartment |
| Tax: | $3,204.5 |
| Maintenance Fee: | $711.67 |
| Beds: | 2+1 |
| Baths: | 2 |
| Fireplace: | N |
Locatin Map:
Payment Calculator:

