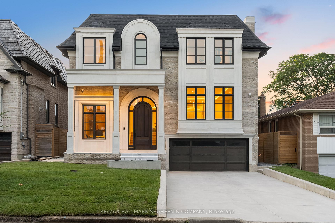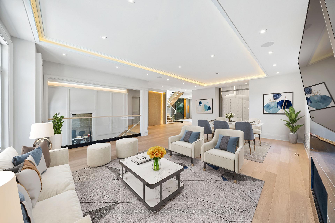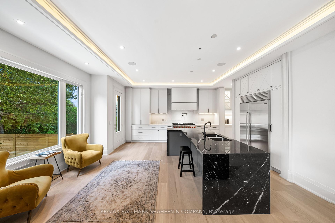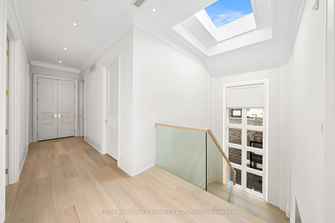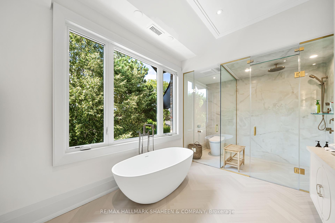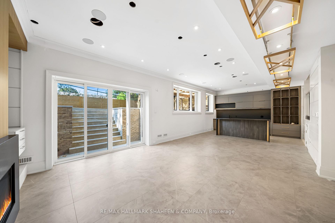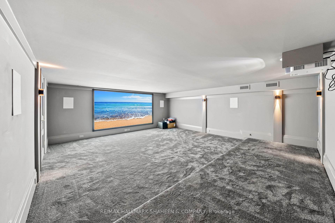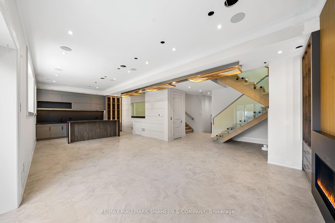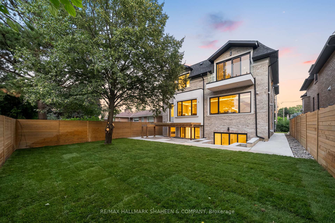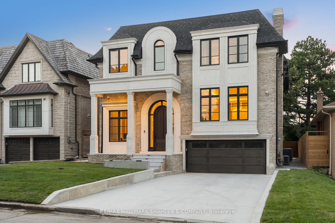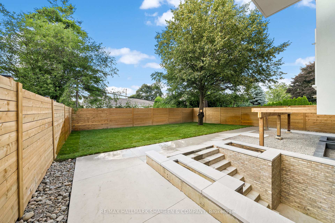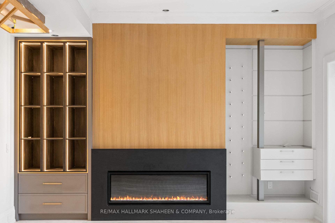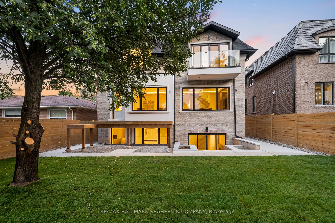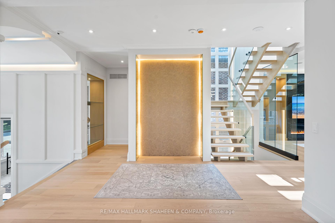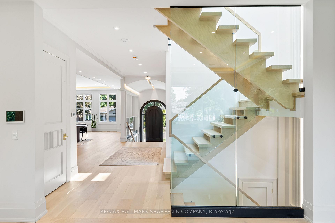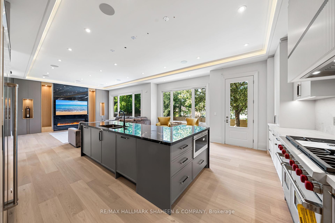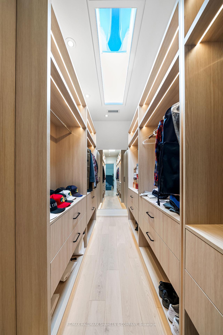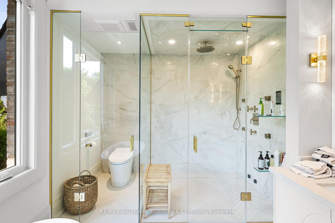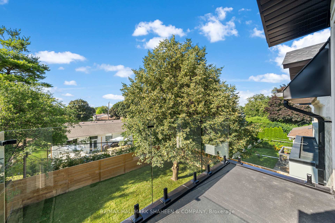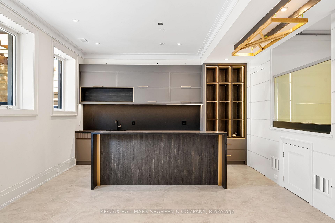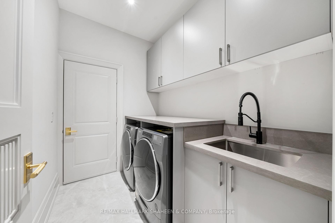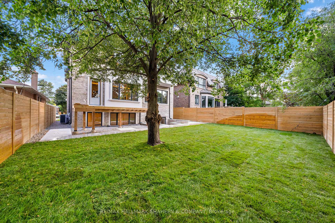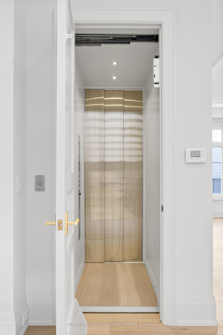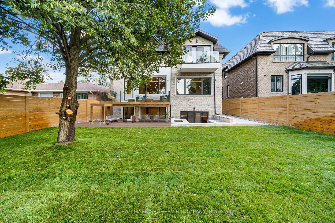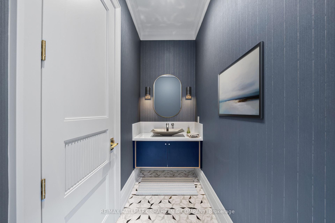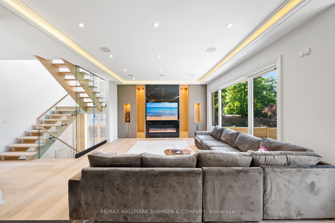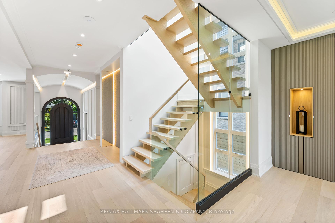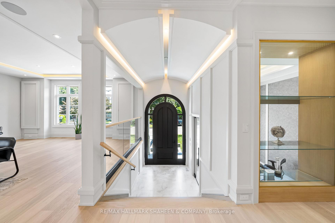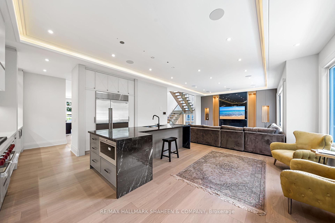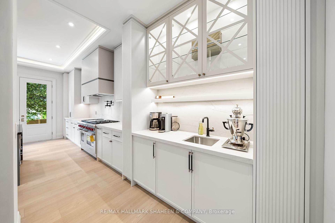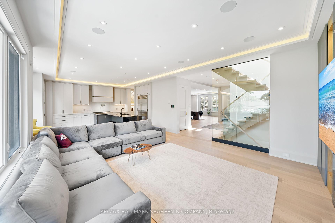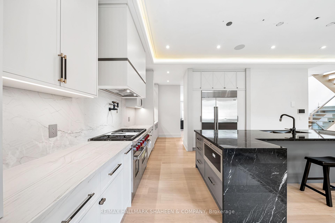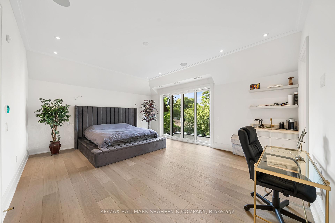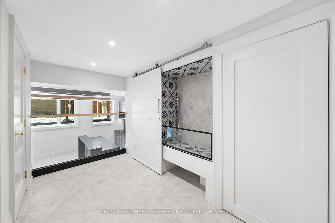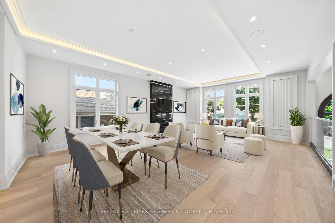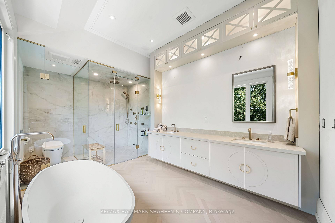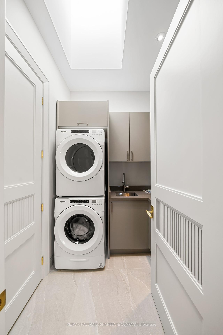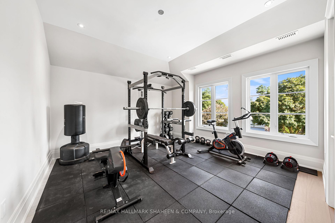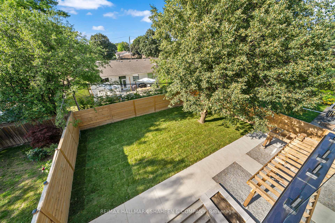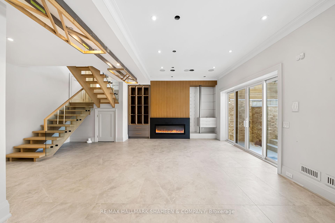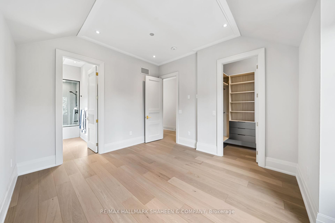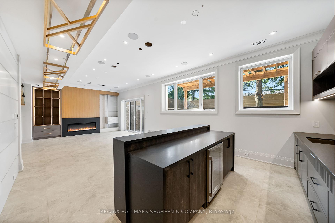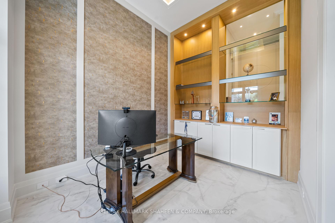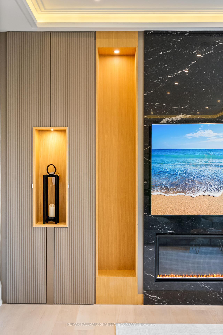$15,000
Available - For Rent
Listing ID: C12125895
20 Burleigh Heights Driv , Toronto, M2K 1Y7, Toronto
| Nestled in the prestigious and highly coveted enclave of Bayview Village, this exceptional custom-built residence is a true testament to architectural sophistication and modern luxury. Crafted with unwavering attention to detail, it offers a living experience that redefines upscale comfort. Highlights include a 4-stop elevator, hidden-hose central vacuum system, striking white oak staircase with open risers beneath a dramatic skylight, and a Control4 Smart Home system. The home is outfitted with top-tier appliances, a built-in speaker system, a media/theatre room, a touch-activated kitchen faucet, and elegant gold accents throughout. Unique features such as an unprecedented selfie station, heated floors across both basement levels, an elevated dog wash and dedicated dog bedroom add distinctive flair. The fully fenced backyard boasts tranquil LED lighting, irrigation, hidden rope lighting, a primary kitchenette, and a concrete driveway. For those seeking a home where every detail is meticulously curated, offering the perfect balance of comfort and opulence, this extraordinary property awaits. |
| Price | $15,000 |
| Taxes: | $0.00 |
| Occupancy: | Tenant |
| Address: | 20 Burleigh Heights Driv , Toronto, M2K 1Y7, Toronto |
| Directions/Cross Streets: | Bayview/Finch |
| Rooms: | 8 |
| Rooms +: | 3 |
| Bedrooms: | 4 |
| Bedrooms +: | 1 |
| Family Room: | T |
| Basement: | Finished, Walk-Up |
| Furnished: | Part |
| Level/Floor | Room | Length(ft) | Width(ft) | Descriptions | |
| Room 1 | Main | Office | 12.04 | 9.74 | Ceramic Floor, B/I Shelves, Pot Lights |
| Room 2 | Main | Kitchen | 18.4 | 17.97 | Pantry, Modern Kitchen, W/O To Deck |
| Room 3 | Main | Living Ro | 26.99 | 19.81 | Hardwood Floor, Fireplace, Built-in Speakers |
| Room 4 | Main | Dining Ro | 26.99 | 19.81 | Hardwood Floor, Fireplace, Built-in Speakers |
| Room 5 | Main | Family Ro | 16.99 | 16.07 | Overlooks Backyard, Fireplace, Built-in Speakers |
| Room 6 | Second | Primary B | 20.11 | 16.17 | Skylight, W/O To Balcony, 3 Pc Ensuite |
| Room 7 | Second | Bedroom 2 | 14.56 | 14.3 | Skylight, Walk-In Closet(s), 3 Pc Ensuite |
| Room 8 | Second | Bedroom 3 | 12.96 | 12.63 | Pot Lights, Closet Organizers, 3 Pc Ensuite |
| Room 9 | Second | Bedroom 4 | 12.89 | 11.68 | Pot Lights, Walk-In Closet(s), 4 Pc Ensuite |
| Room 10 | Basement | Recreatio | 33.52 | 15.25 | Wet Bar, Gas Fireplace, Built-in Speakers |
| Room 11 | Basement | Media Roo | 18.17 | 16.83 | Separate Room, Built-in Speakers, Broadloom |
| Room 12 | Basement | Bedroom | 13.78 | 9.77 | Ceramic Floor, 3 Pc Ensuite, Closet Organizers |
| Washroom Type | No. of Pieces | Level |
| Washroom Type 1 | 5 | Second |
| Washroom Type 2 | 4 | Second |
| Washroom Type 3 | 3 | Second |
| Washroom Type 4 | 2 | |
| Washroom Type 5 | 3 | Basement |
| Total Area: | 0.00 |
| Approximatly Age: | New |
| Property Type: | Detached |
| Style: | 2-Storey |
| Exterior: | Stone, Brick |
| Garage Type: | Built-In |
| (Parking/)Drive: | Private Do |
| Drive Parking Spaces: | 4 |
| Park #1 | |
| Parking Type: | Private Do |
| Park #2 | |
| Parking Type: | Private Do |
| Pool: | None |
| Laundry Access: | Ensuite |
| Approximatly Age: | New |
| Approximatly Square Footage: | 3500-5000 |
| CAC Included: | N |
| Water Included: | N |
| Cabel TV Included: | N |
| Common Elements Included: | N |
| Heat Included: | N |
| Parking Included: | Y |
| Condo Tax Included: | N |
| Building Insurance Included: | N |
| Fireplace/Stove: | Y |
| Heat Type: | Forced Air |
| Central Air Conditioning: | Central Air |
| Central Vac: | Y |
| Laundry Level: | Syste |
| Ensuite Laundry: | F |
| Elevator Lift: | True |
| Sewers: | Sewer |
| Utilities-Cable: | A |
| Utilities-Hydro: | A |
| Although the information displayed is believed to be accurate, no warranties or representations are made of any kind. |
| RE/MAX HALLMARK SHAHEEN & COMPANY |
|
|

FARHANG RAFII
Sales Representative
Dir:
647-606-4145
Bus:
416-364-4776
Fax:
416-364-5556
| Book Showing | Email a Friend |
Jump To:
At a Glance:
| Type: | Freehold - Detached |
| Area: | Toronto |
| Municipality: | Toronto C15 |
| Neighbourhood: | Bayview Village |
| Style: | 2-Storey |
| Approximate Age: | New |
| Beds: | 4+1 |
| Baths: | 7 |
| Fireplace: | Y |
| Pool: | None |
Locatin Map:

