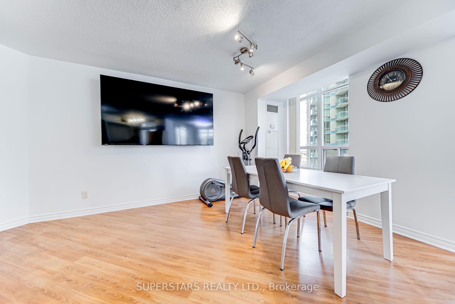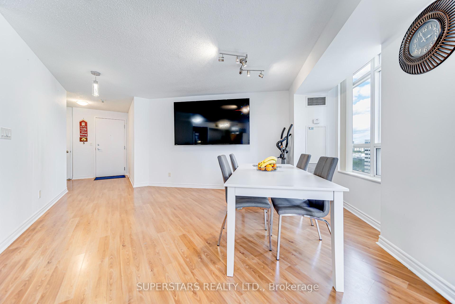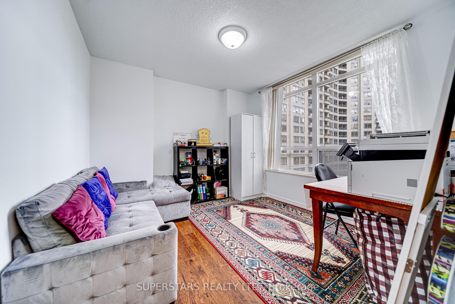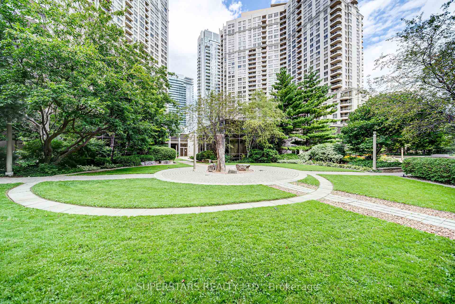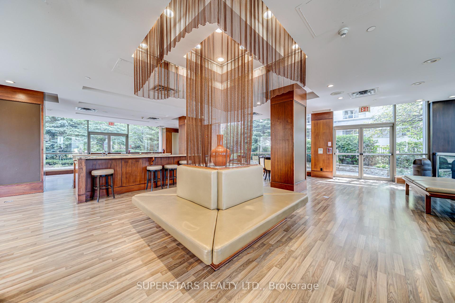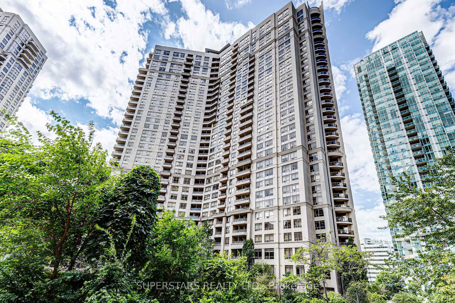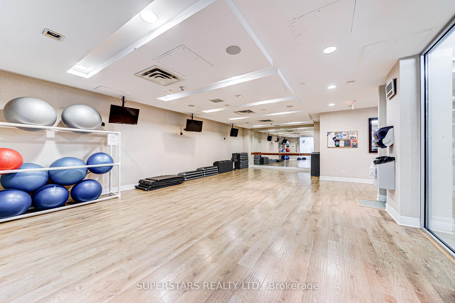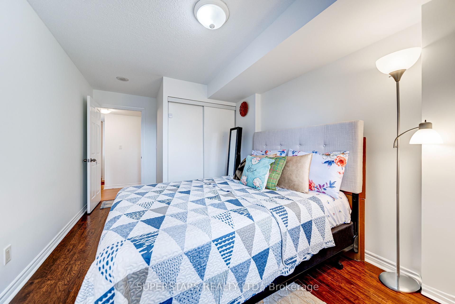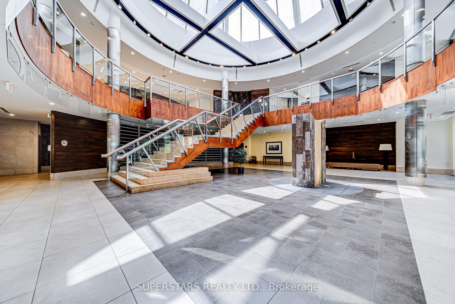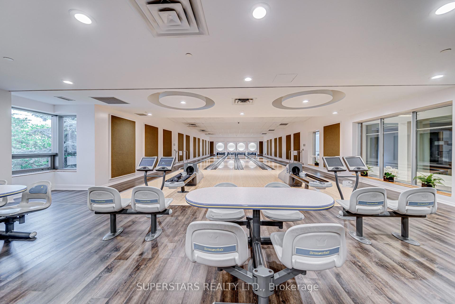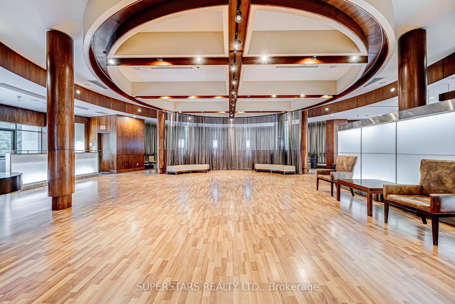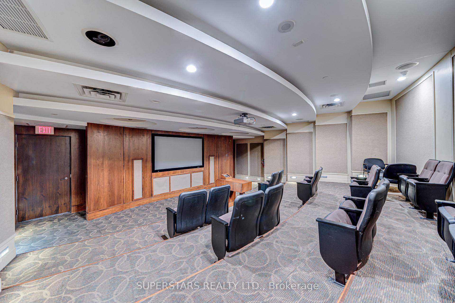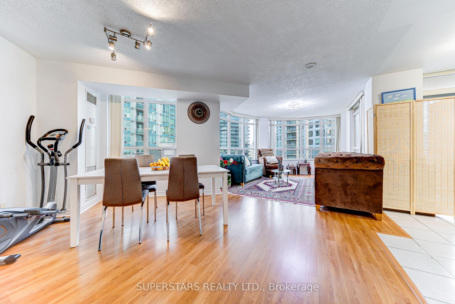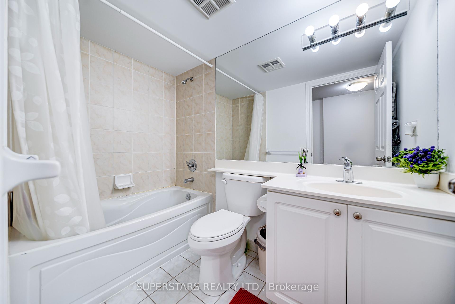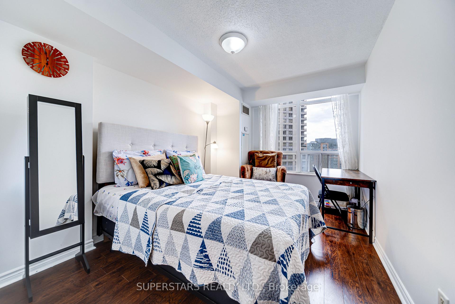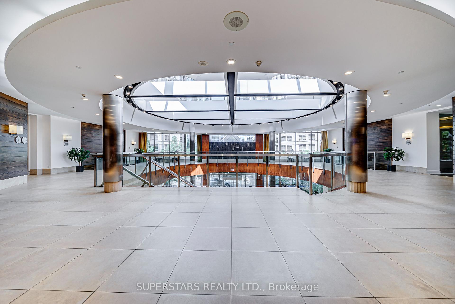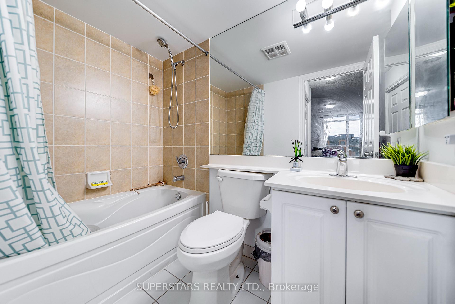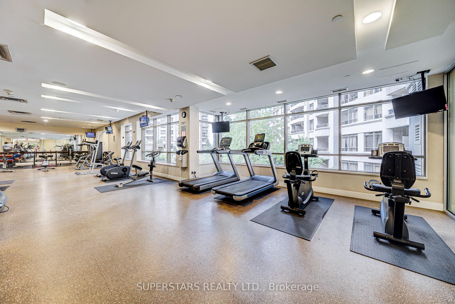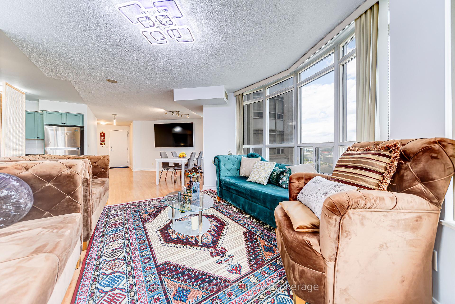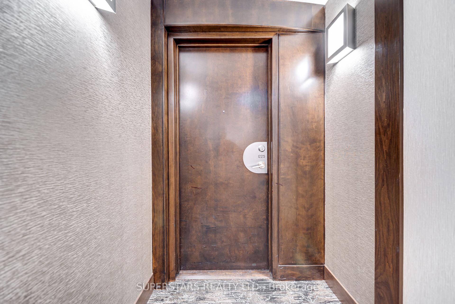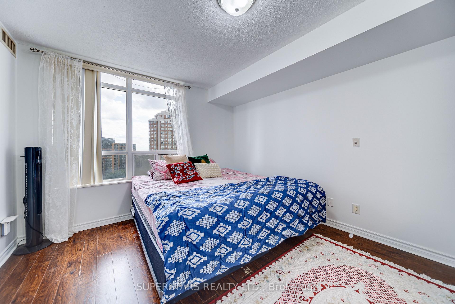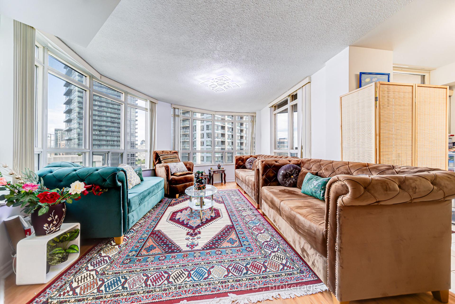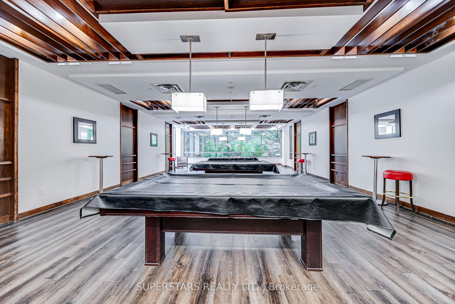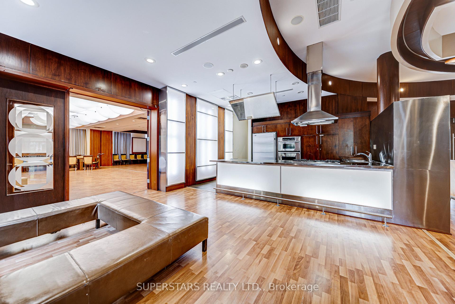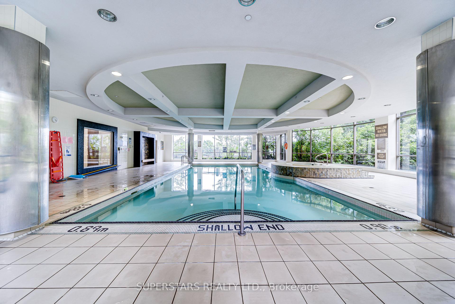$794,900
Available - For Sale
Listing ID: W12126107
3888 Duke Of York Boul , Mississauga, L5B 4P5, Peel
| Spacious & Rare 3-Bedroom Corner Unit in a Renowned Tridel Building! Step into the grand lobby with waterfalls right at the entrance. Open Concept Living Room with large windows letting in ample nature sunlight. Kitchen features Stainless Steel Appliances, Granite Countertops and a breakfast area w/ walkout to balcony. Maintenance fees include Hydro/Electricity, Water, Central AC & Heating, large locker and ample Luxury Building Amenities and 5 Elevators in each tower! Amenities include a Free Car-wash Facility, Bowling Alley, Indoor Swimming Pool, Sauna, Billiard Room, Gym, Aerobic Room, Movie Theater Hall, BBQ Terrace, Party Halls, Recreation Room With Table-Tennis, Foosballs and Air-Hockey! Located Right Across The Street From Celebration Square, you're just steps away from the Library, YMCA, Sq One Mall, LRT stops, Living Arts Centre, Schools, Restaurants & More! This unit isn't just perfect for families and professionals, but a great rental potential to many students and professionals alike. |
| Price | $794,900 |
| Taxes: | $4269.39 |
| Occupancy: | Tenant |
| Address: | 3888 Duke Of York Boul , Mississauga, L5B 4P5, Peel |
| Postal Code: | L5B 4P5 |
| Province/State: | Peel |
| Directions/Cross Streets: | Burnhamthorpe Rd W & Duke of York Blvd |
| Level/Floor | Room | Length(ft) | Width(ft) | Descriptions | |
| Room 1 | Flat | Living Ro | 16.99 | 11.81 | Open Concept, Large Window, LED Lighting |
| Room 2 | Flat | Dining Ro | 14.01 | 9.28 | Open Concept, Large Window, Laminate |
| Room 3 | Flat | Kitchen | 14.01 | 8.1 | Open Concept, Quartz Counter, Backsplash |
| Room 4 | Flat | Bedroom | 12.99 | 11.48 | 4 Pc Bath, Large Window |
| Room 5 | Flat | Bedroom 2 | 12 | 9.28 | Double Closet, Large Window |
| Room 6 | Flat | Bedroom 3 | 10.17 | 9.97 | Closet, Large Window |
| Washroom Type | No. of Pieces | Level |
| Washroom Type 1 | 4 | |
| Washroom Type 2 | 0 | |
| Washroom Type 3 | 0 | |
| Washroom Type 4 | 0 | |
| Washroom Type 5 | 0 |
| Total Area: | 0.00 |
| Sprinklers: | Alar |
| Washrooms: | 2 |
| Heat Type: | Forced Air |
| Central Air Conditioning: | Central Air |
| Elevator Lift: | True |
$
%
Years
This calculator is for demonstration purposes only. Always consult a professional
financial advisor before making personal financial decisions.
| Although the information displayed is believed to be accurate, no warranties or representations are made of any kind. |
| SUPERSTARS REALTY LTD. |
|
|

FARHANG RAFII
Sales Representative
Dir:
647-606-4145
Bus:
416-364-4776
Fax:
416-364-5556
| Book Showing | Email a Friend |
Jump To:
At a Glance:
| Type: | Com - Condo Apartment |
| Area: | Peel |
| Municipality: | Mississauga |
| Neighbourhood: | City Centre |
| Style: | Apartment |
| Tax: | $4,269.39 |
| Maintenance Fee: | $989.67 |
| Beds: | 3 |
| Baths: | 2 |
| Fireplace: | N |
Locatin Map:
Payment Calculator:

