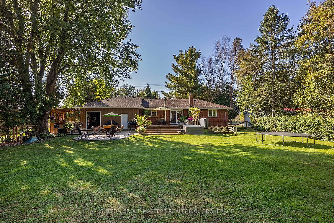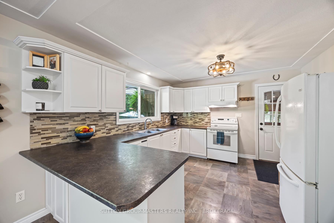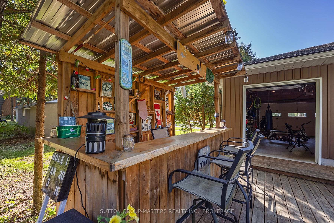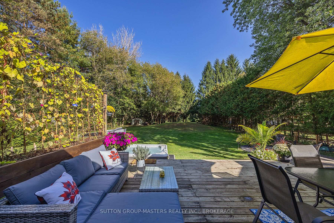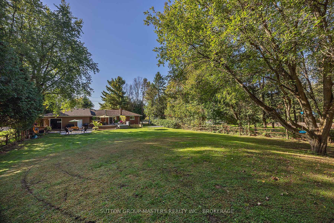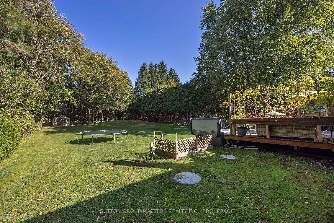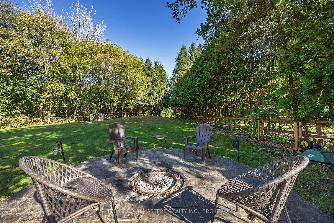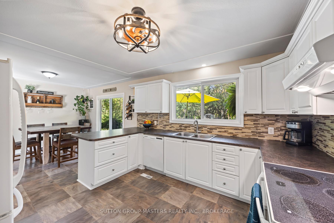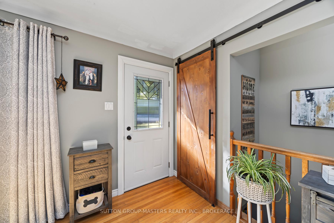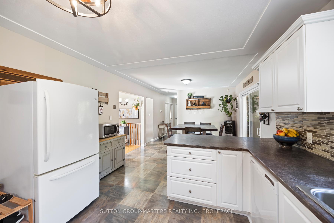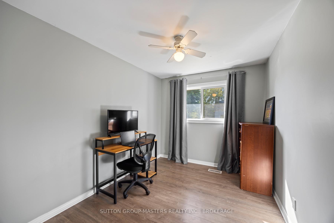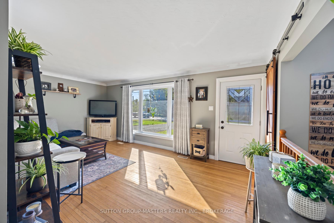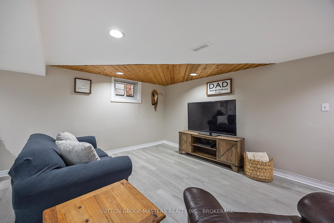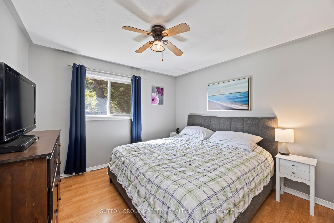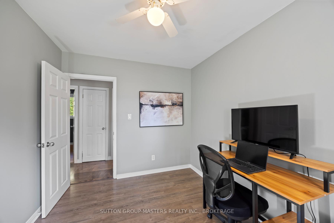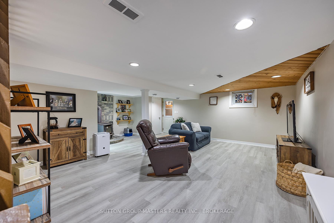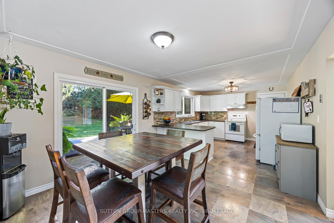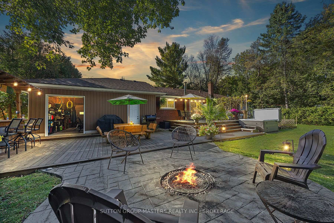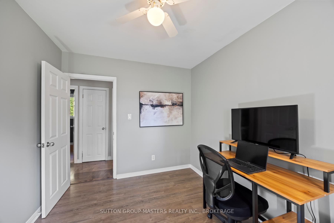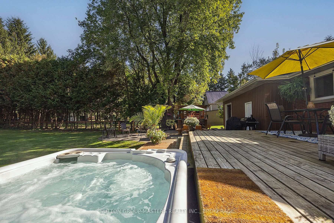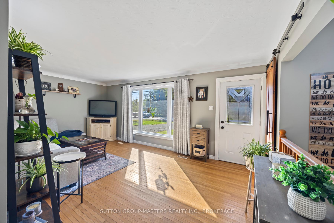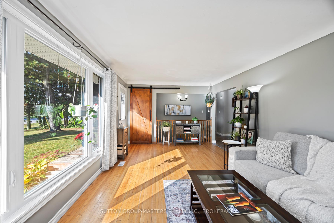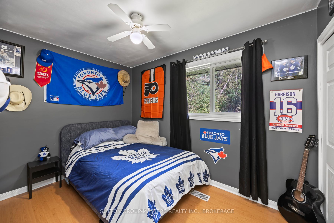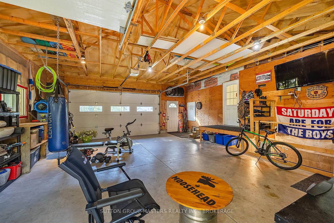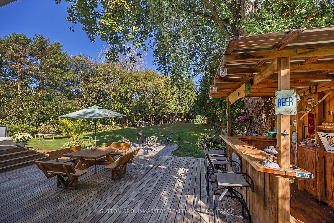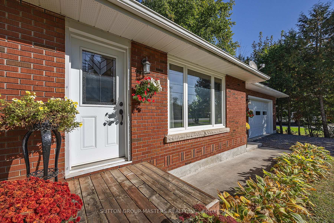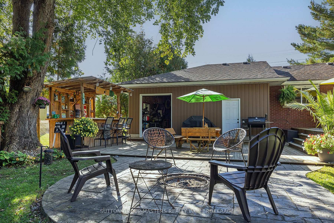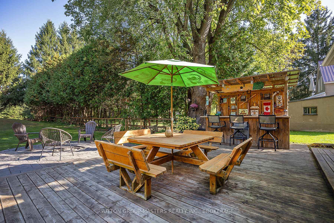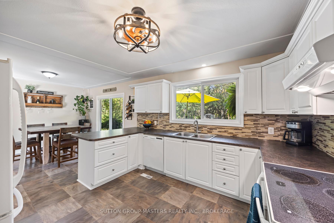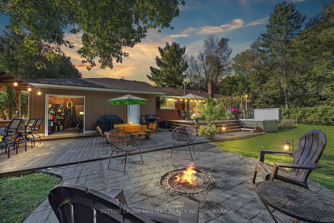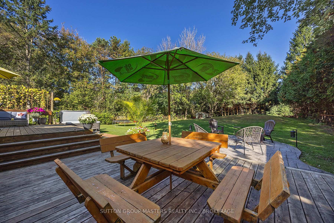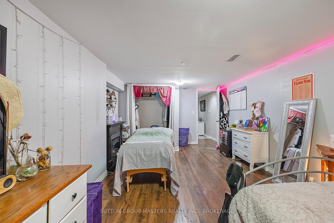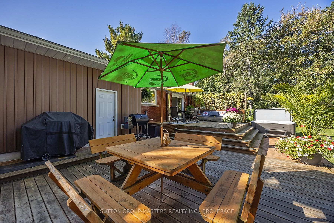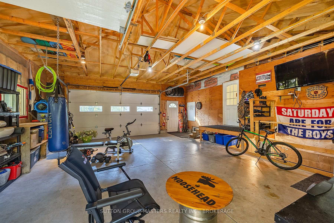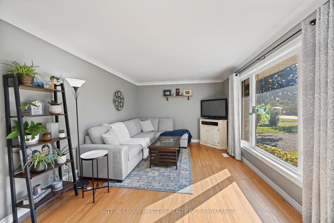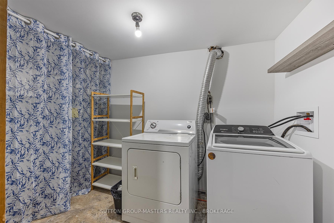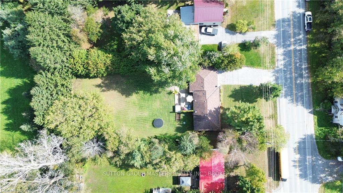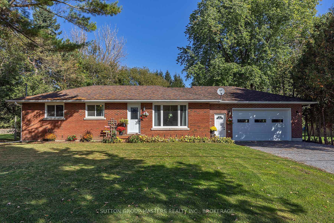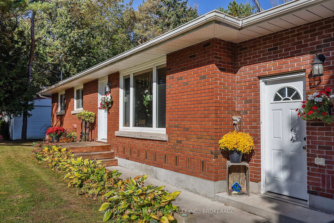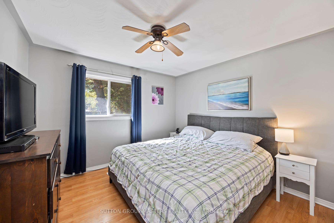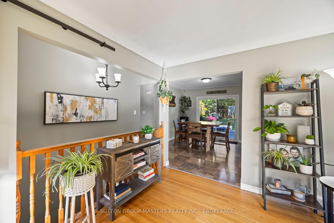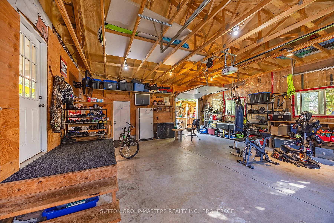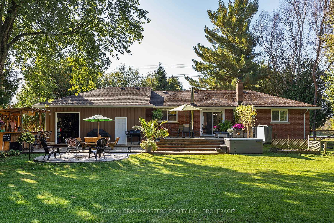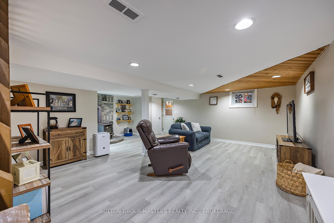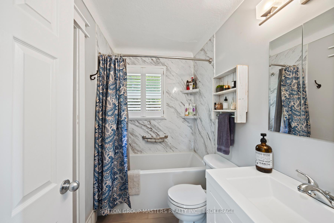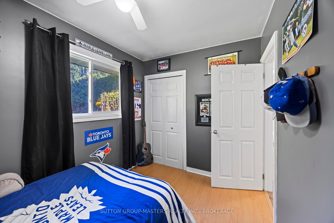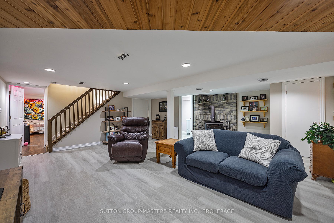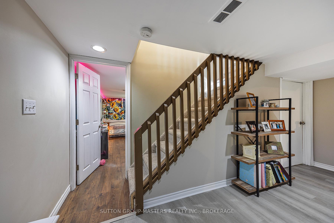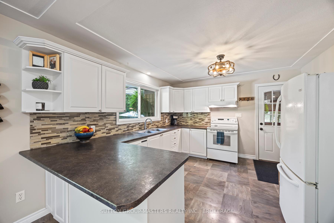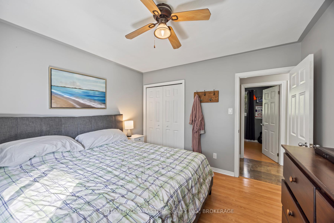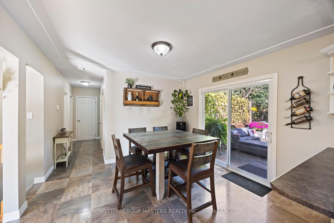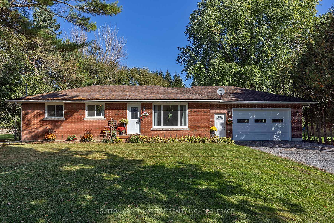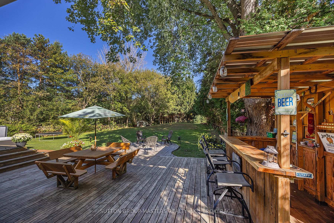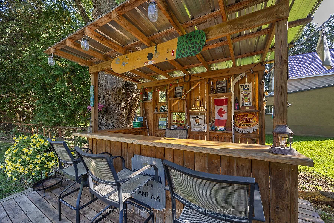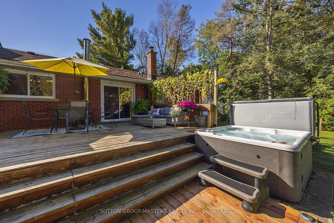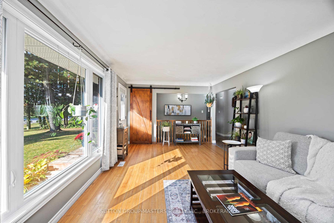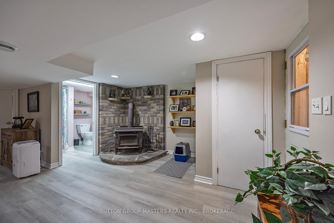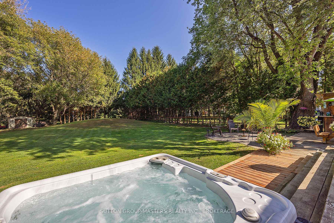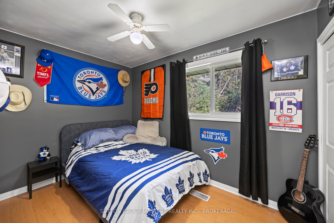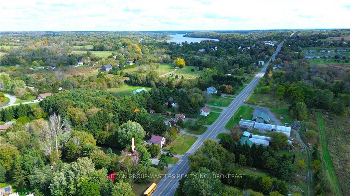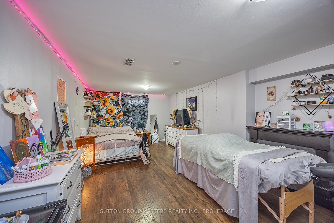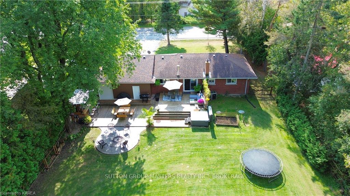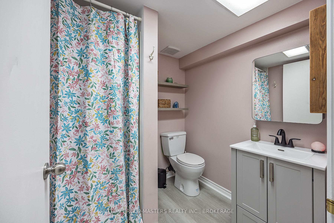$634,999
Available - For Sale
Listing ID: X12125827
3080 RUTLEDGE Road , South Frontenac, K0H 2T0, Frontenac
| Located in the heart of Sydenham, you are within minutes to everything this quant village has to offer (schools, sporting fields, fitness center, grocery, gas, pharmacy, library, shops, restaurants and more). Sydenham Point is a short walk where you can launch a boat, tour Sydenham Lake or spend the day at the beach swimming. Sydenham Point also offers camps for kids in the summer months. This turn-key house is full of updated features. New propane furnace and hot water tank 2024. Basement wood stove is wet certified. The roof, kitchen cabinets/counter and floor, septic, evestroughs, windows, spray foam insulation, both bathroom features, basement flooring, appliances and more have all been updated within the last 10 years. The backyard oasis is nothing but spectacular. This hidden gem offers ample space to let pets roam within a safe area. The two-tiered deck offers entertaining with a couched seating and dining in the summer months. Along with a tiki bar and stools, your friends and family will be impressed. Still want to be entertaining or spend some quality family time together in the cooler months? Well, the 5-person hot tub will be a hit or cozy up by a starlit campfire. 3080 Rutledge Road wont be available for long, so come and take a look - this could be your new home. |
| Price | $634,999 |
| Taxes: | $2601.00 |
| Assessment Year: | 2025 |
| Occupancy: | Owner |
| Address: | 3080 RUTLEDGE Road , South Frontenac, K0H 2T0, Frontenac |
| Acreage: | < .50 |
| Directions/Cross Streets: | Hwy 38 or Sydenham Rd to Rutledge Rd |
| Rooms: | 7 |
| Rooms +: | 3 |
| Bedrooms: | 3 |
| Bedrooms +: | 1 |
| Family Room: | T |
| Basement: | Walk-Up, Finished |
| Level/Floor | Room | Length(ft) | Width(ft) | Descriptions | |
| Room 1 | Main | Living Ro | 11.25 | 19.16 | |
| Room 2 | Main | Kitchen | 11.74 | 13.25 | |
| Room 3 | Main | Dining Ro | 11.74 | 10.07 | |
| Room 4 | Main | Primary B | 11.25 | 11.15 | |
| Room 5 | Main | Bedroom | 11.25 | 8.59 | |
| Room 6 | Main | Bedroom | 9.32 | 11.15 | |
| Room 7 | Basement | Recreatio | 22.24 | 21.65 | |
| Room 8 | Basement | Bedroom | 11.41 | 19.58 |
| Washroom Type | No. of Pieces | Level |
| Washroom Type 1 | 4 | Main |
| Washroom Type 2 | 3 | Basement |
| Washroom Type 3 | 0 | |
| Washroom Type 4 | 0 | |
| Washroom Type 5 | 0 |
| Total Area: | 0.00 |
| Approximatly Age: | 51-99 |
| Property Type: | Detached |
| Style: | Bungalow |
| Exterior: | Brick |
| Garage Type: | Attached |
| (Parking/)Drive: | Private Do |
| Drive Parking Spaces: | 6 |
| Park #1 | |
| Parking Type: | Private Do |
| Park #2 | |
| Parking Type: | Private Do |
| Park #3 | |
| Parking Type: | Other |
| Pool: | None |
| Approximatly Age: | 51-99 |
| Approximatly Square Footage: | 700-1100 |
| Property Features: | Golf, Fenced Yard |
| CAC Included: | N |
| Water Included: | N |
| Cabel TV Included: | N |
| Common Elements Included: | N |
| Heat Included: | N |
| Parking Included: | N |
| Condo Tax Included: | N |
| Building Insurance Included: | N |
| Fireplace/Stove: | Y |
| Heat Type: | Forced Air |
| Central Air Conditioning: | Central Air |
| Central Vac: | N |
| Laundry Level: | Syste |
| Ensuite Laundry: | F |
| Elevator Lift: | False |
| Sewers: | Septic |
| Water: | Shared We |
| Water Supply Types: | Shared Well, |
$
%
Years
This calculator is for demonstration purposes only. Always consult a professional
financial advisor before making personal financial decisions.
| Although the information displayed is believed to be accurate, no warranties or representations are made of any kind. |
| SUTTON GROUP-MASTERS REALTY INC., BROKERAGE |
|
|

FARHANG RAFII
Sales Representative
Dir:
647-606-4145
Bus:
416-364-4776
Fax:
416-364-5556
| Book Showing | Email a Friend |
Jump To:
At a Glance:
| Type: | Freehold - Detached |
| Area: | Frontenac |
| Municipality: | South Frontenac |
| Neighbourhood: | Frontenac South |
| Style: | Bungalow |
| Approximate Age: | 51-99 |
| Tax: | $2,601 |
| Beds: | 3+1 |
| Baths: | 2 |
| Fireplace: | Y |
| Pool: | None |
Locatin Map:
Payment Calculator:

