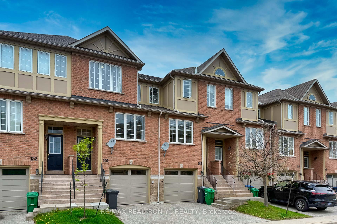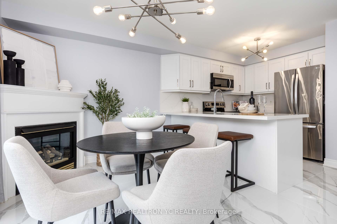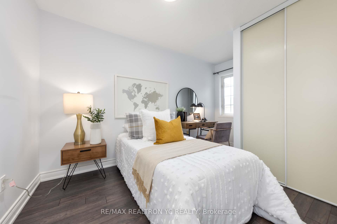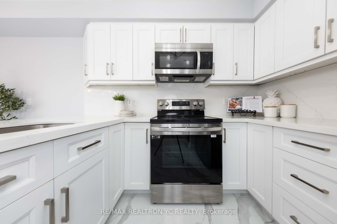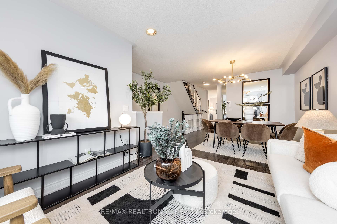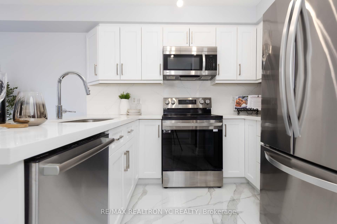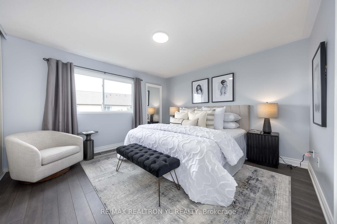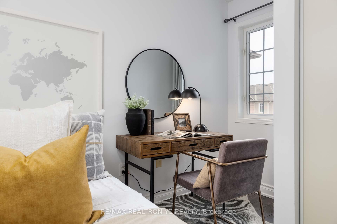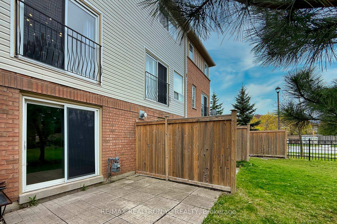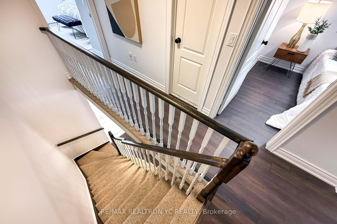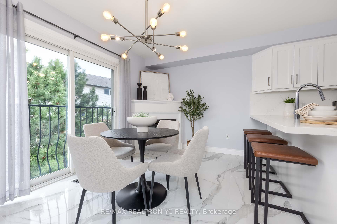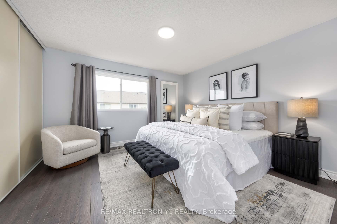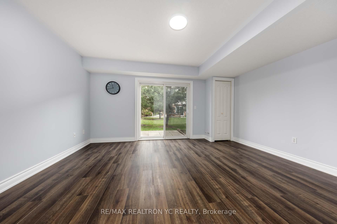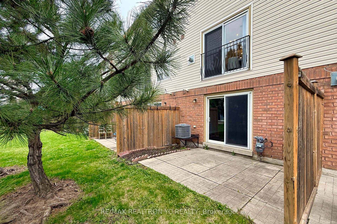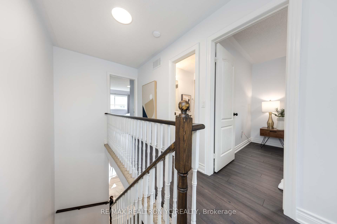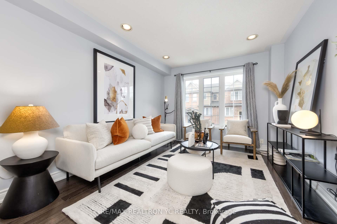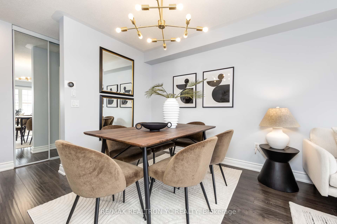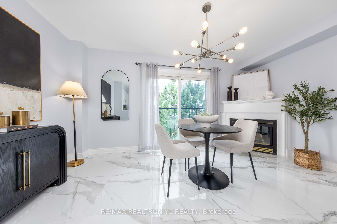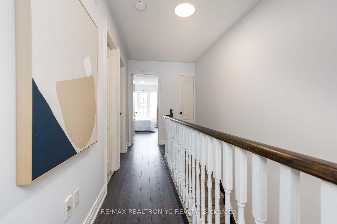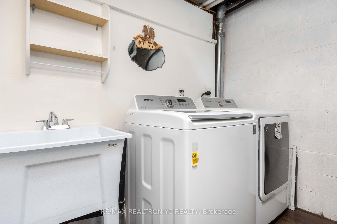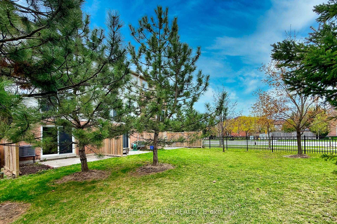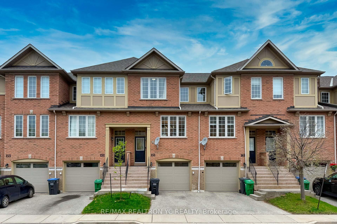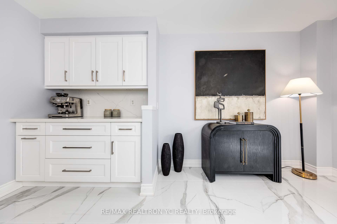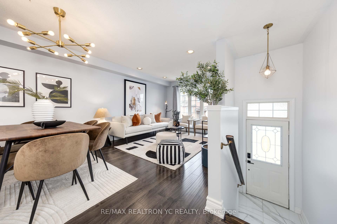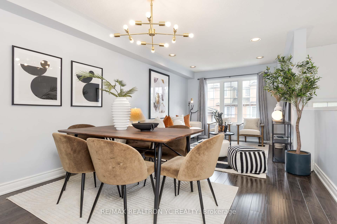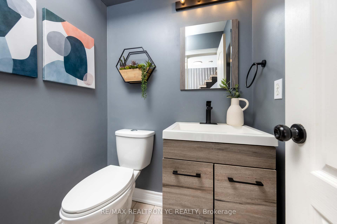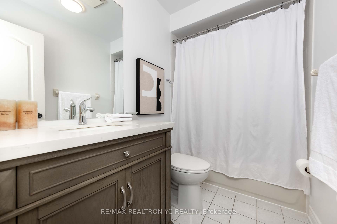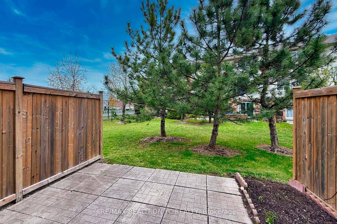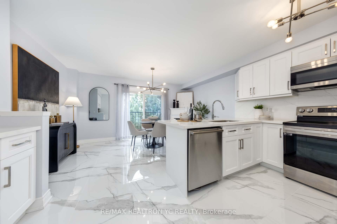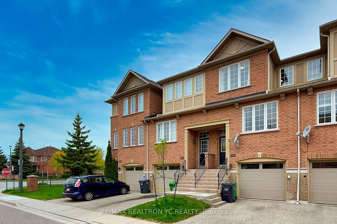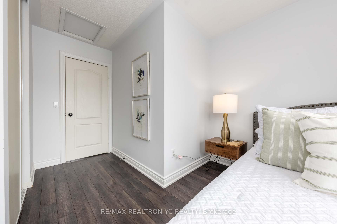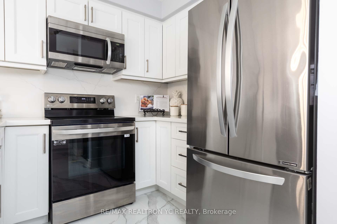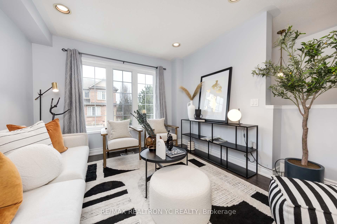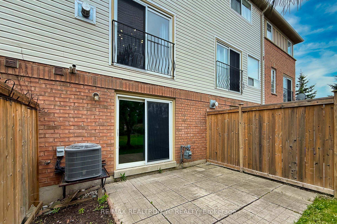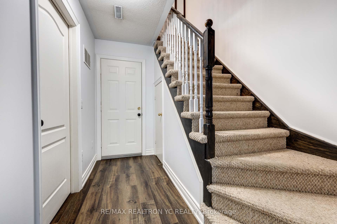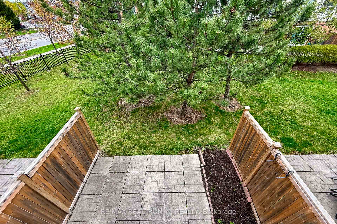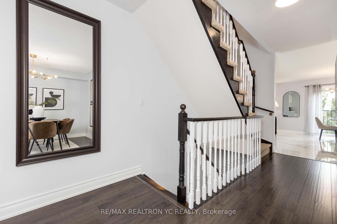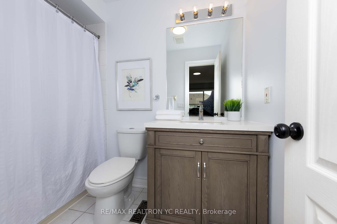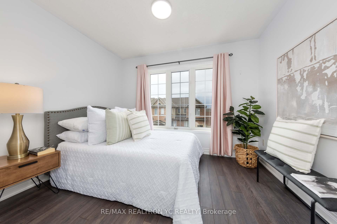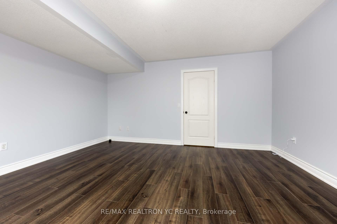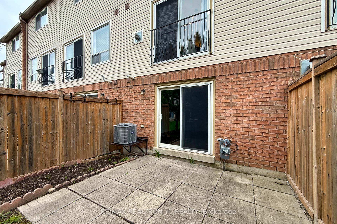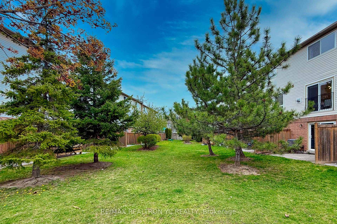$918,000
Available - For Sale
Listing ID: W12123855
5055 Heatherleigh Aven , Mississauga, L5V 2R5, Peel
| This charming and fully renovated 3-storey townhouse is nestled in a quiet, family-friendlycommunity, offering the perfect blend of comfort and convenience. Step inside to discovertop-to-bottom renovations, featuring stylish laminate flooring throughout. The spacious, sunlitliving and dining areas are thoughtfully separated from the kitchenperfect for both everydayliving and entertaining. The modern eat-in kitchen includes a cozy breakfast area and opensonto a large Juliet balcony, ideal for enjoying your morning coffee. Upstairs, you'll findgenerously sized bedrooms with large windows that fill the space with natural light. Theprimary suite boasts a private ensuite bathroom and an oversized closet for ample storage. Theground level offers a versatile family room or recreation area with a walk-out to thebackyardperfect for relaxation or hosting guests. This home is in move-in ready condition andhas never been rented since it was built. Located close to top-rated schools, parks, shopping,and transit, with a convenient school bus stop right at the complex. Dont miss this rareopportunity to own a beautifully updated home in an unbeatable location! |
| Price | $918,000 |
| Taxes: | $4752.17 |
| Occupancy: | Owner |
| Address: | 5055 Heatherleigh Aven , Mississauga, L5V 2R5, Peel |
| Postal Code: | L5V 2R5 |
| Province/State: | Peel |
| Directions/Cross Streets: | Eglinton & Mavis |
| Level/Floor | Room | Length(ft) | Width(ft) | Descriptions | |
| Room 1 | Main | Living Ro | 22.04 | 14.6 | Laminate, Open Concept, Large Window |
| Room 2 | Main | Dining Ro | 22.04 | 14.6 | Laminate, Open Concept, Combined w/Library |
| Room 3 | Main | Kitchen | 15.02 | 14.04 | Tile Floor, Open Concept, Stainless Steel Appl |
| Room 4 | Main | Breakfast | 15.02 | 13.78 | Tile Floor, Open Concept, Juliette Balcony |
| Room 5 | Second | Primary B | 15.02 | 13.15 | Laminate, Large Closet, Ensuite Bath |
| Room 6 | Second | Bedroom 2 | 12.63 | 8.3 | Laminate, Large Window, Large Closet |
| Room 7 | Second | Bedroom 3 | 11.97 | 10.04 | Laminate, Large Closet, Large Window |
| Room 8 | Ground | Family Ro | 15.15 | 14.6 | Laminate, W/O To Yard, W/O To Garage |
| Washroom Type | No. of Pieces | Level |
| Washroom Type 1 | 2 | Main |
| Washroom Type 2 | 4 | Second |
| Washroom Type 3 | 4 | Second |
| Washroom Type 4 | 0 | |
| Washroom Type 5 | 0 |
| Total Area: | 0.00 |
| Washrooms: | 3 |
| Heat Type: | Forced Air |
| Central Air Conditioning: | Central Air |
$
%
Years
This calculator is for demonstration purposes only. Always consult a professional
financial advisor before making personal financial decisions.
| Although the information displayed is believed to be accurate, no warranties or representations are made of any kind. |
| RE/MAX REALTRON YC REALTY |
|
|

FARHANG RAFII
Sales Representative
Dir:
647-606-4145
Bus:
416-364-4776
Fax:
416-364-5556
| Virtual Tour | Book Showing | Email a Friend |
Jump To:
At a Glance:
| Type: | Com - Condo Townhouse |
| Area: | Peel |
| Municipality: | Mississauga |
| Neighbourhood: | East Credit |
| Style: | 3-Storey |
| Tax: | $4,752.17 |
| Maintenance Fee: | $310 |
| Beds: | 3 |
| Baths: | 3 |
| Fireplace: | Y |
Locatin Map:
Payment Calculator:

