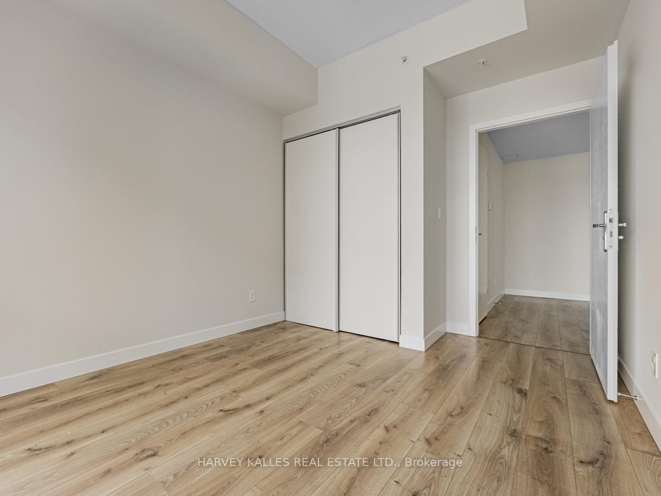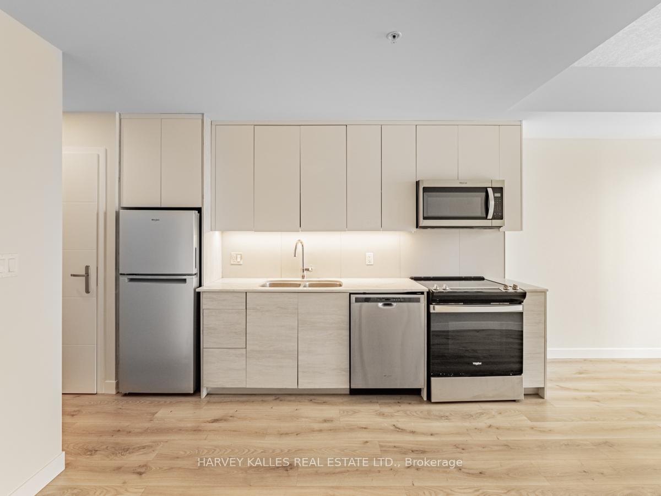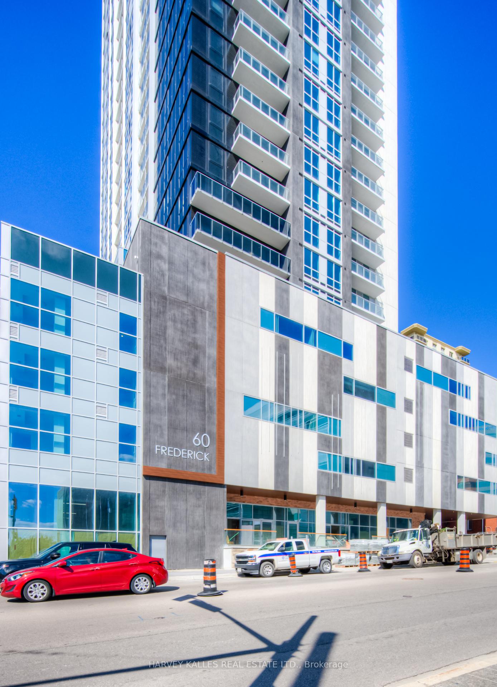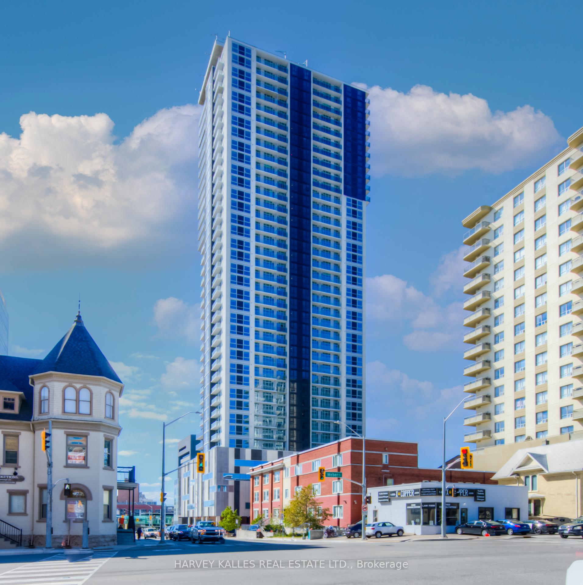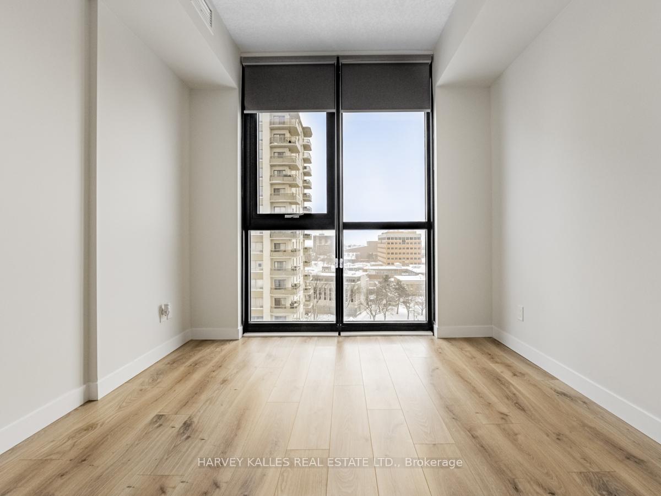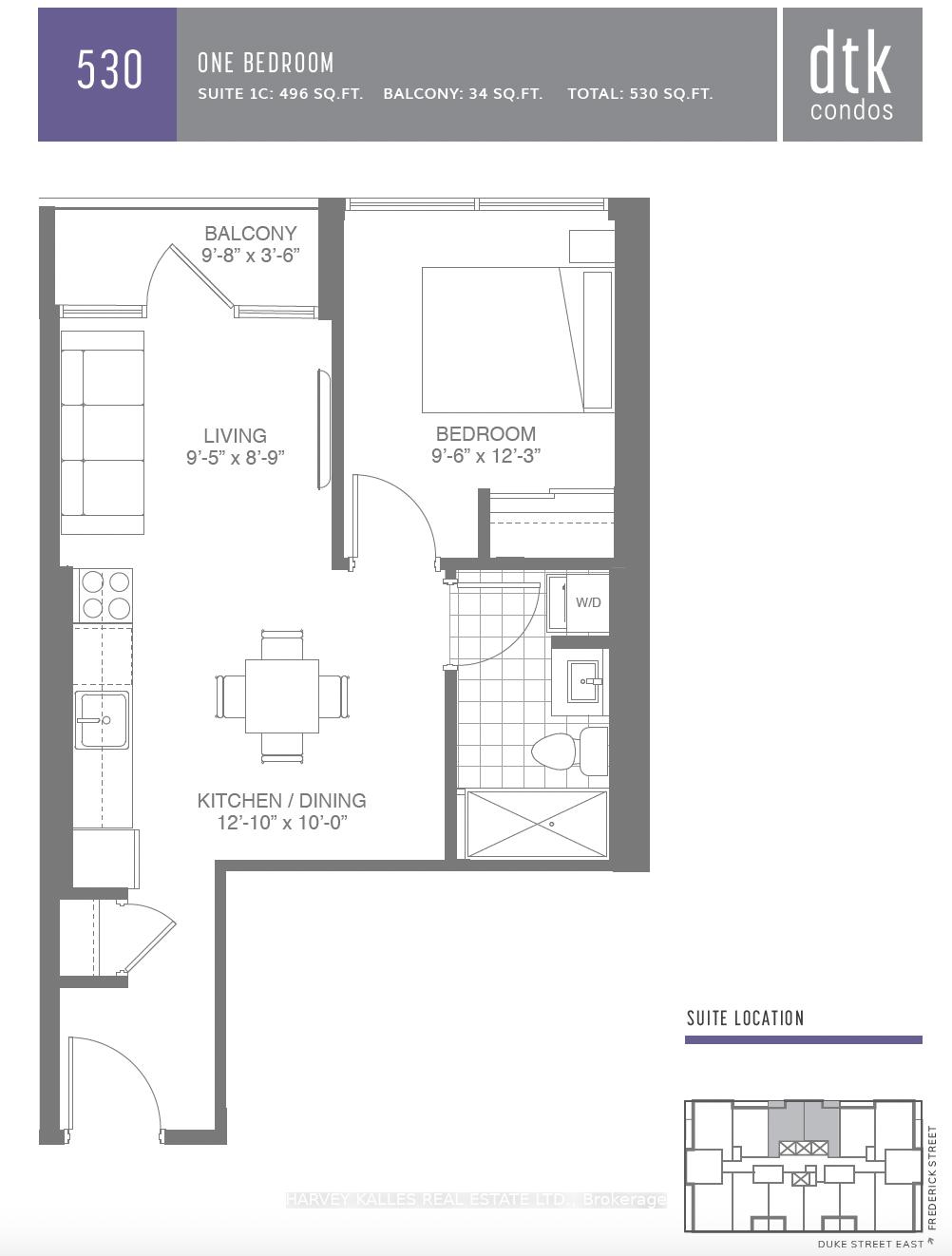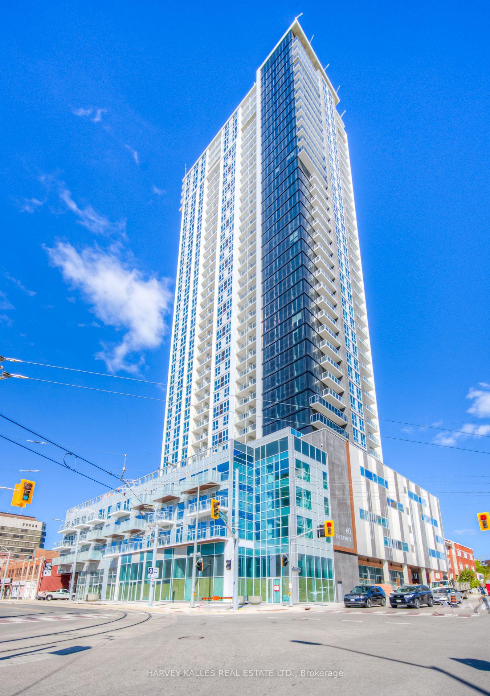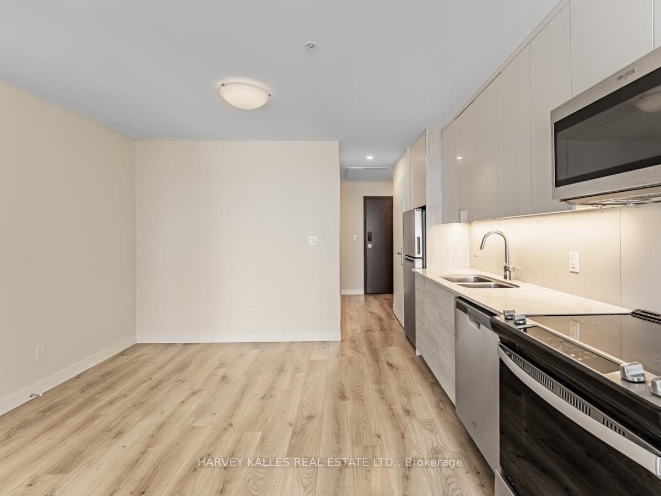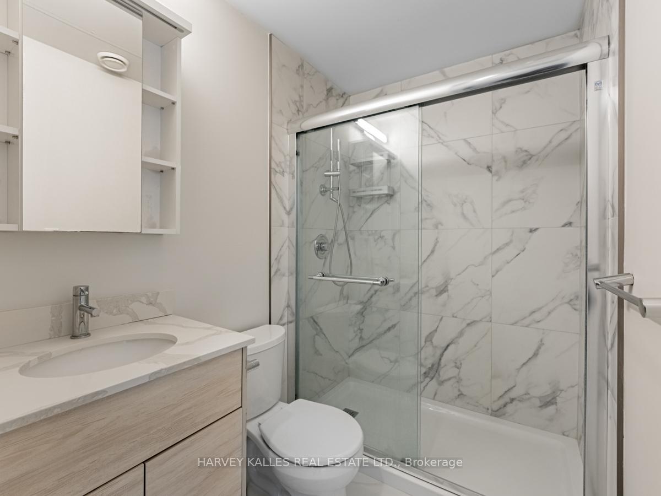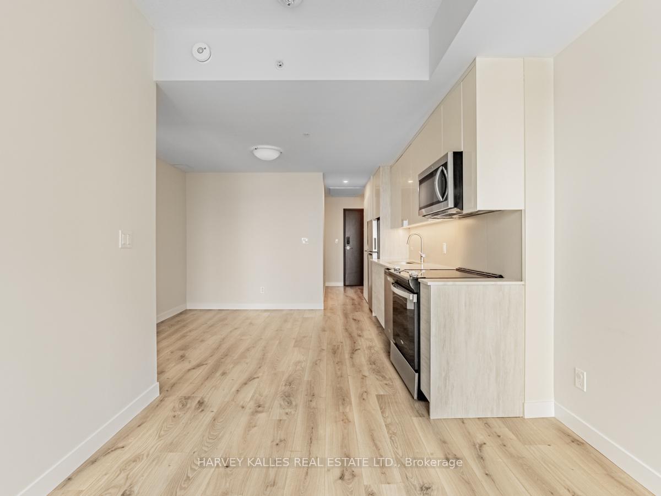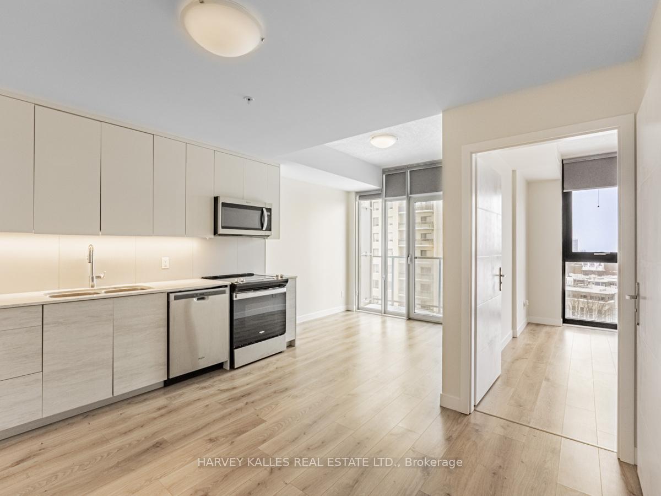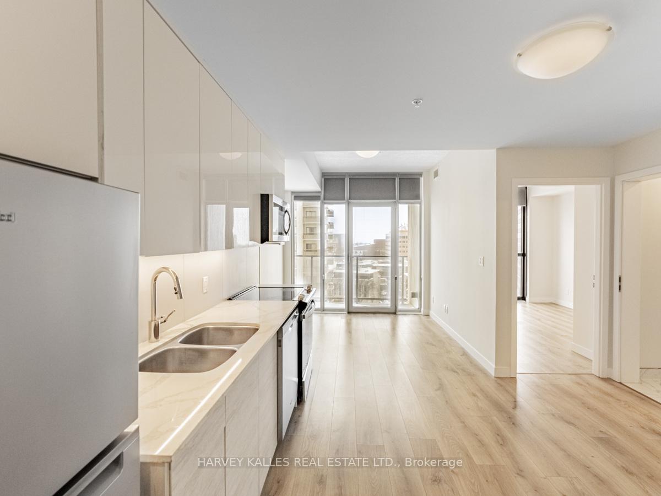$349,990
Available - For Sale
Listing ID: X11990066
60 Frederick Stre , Kitchener, N2H 0C7, Waterloo
| Welcome to DTK Condos, the tallest and most iconic tower in Kitchener, standing 39 storeys high and offering breathtaking panoramic views of the city. This bright and spacious one-bedroom suite is a rare opportunity to own or invest in a stunning downtown residence with unbeatable convenience and modern design. This condo offers unmatched connectivity with an ION LRT stop right at the front door, providing seamless access to the entire city. It is just steps from Google, Communitech, the Innovation District, Conestoga College, Wilfrid Laurier University, and a short distance from Victoria Park, restaurants, cafes, shopping, and entertainment. Designed for modern living, the suite features smart home technology, including smart locks, smart lighting, and a smart thermostat for ultimate convenience. The floor-to-ceiling windows flood the space with natural light, while high ceilings create an open and airy atmosphere. The unit also comes pre-wired for high-speed internet, making it perfect for remote work or entertainment. Residents of DTK Condos enjoy access to exceptional building amenities, including a welcoming lobby with concierge service, a state-of-the-art fitness center and yoga studio, and a stylish party room ideal for hosting gatherings. The landscaped rooftop terrace offers stunning views of the city and features a dedicated dog mini-park, making it perfect for pet owners. Additionally, the building provides visitor parking for the convenience of guests. This is a rare opportunity to experience luxury urban living in one of Kitchener's most sought-after locations. |
| Price | $349,990 |
| Taxes: | $2876.60 |
| Occupancy: | Vacant |
| Address: | 60 Frederick Stre , Kitchener, N2H 0C7, Waterloo |
| Postal Code: | N2H 0C7 |
| Province/State: | Waterloo |
| Directions/Cross Streets: | Duke St. E & Frederick |
| Level/Floor | Room | Length(ft) | Width(ft) | Descriptions | |
| Room 1 | Main | Primary B | 9.51 | 12.23 | North View, Window Floor to Ceil |
| Room 2 | Main | Living Ro | 9.41 | 8.76 | W/O To Balcony, Window Floor to Ceil |
| Room 3 | Main | Kitchen | 12.82 | 10 | Combined w/Dining |
| Washroom Type | No. of Pieces | Level |
| Washroom Type 1 | 3 | Main |
| Washroom Type 2 | 0 | |
| Washroom Type 3 | 0 | |
| Washroom Type 4 | 0 | |
| Washroom Type 5 | 0 |
| Total Area: | 0.00 |
| Washrooms: | 1 |
| Heat Type: | Forced Air |
| Central Air Conditioning: | Central Air |
$
%
Years
This calculator is for demonstration purposes only. Always consult a professional
financial advisor before making personal financial decisions.
| Although the information displayed is believed to be accurate, no warranties or representations are made of any kind. |
| HARVEY KALLES REAL ESTATE LTD. |
|
|

FARHANG RAFII
Sales Representative
Dir:
647-606-4145
Bus:
416-364-4776
Fax:
416-364-5556
| Book Showing | Email a Friend |
Jump To:
At a Glance:
| Type: | Com - Co-op Apartment |
| Area: | Waterloo |
| Municipality: | Kitchener |
| Neighbourhood: | Dufferin Grove |
| Style: | Apartment |
| Tax: | $2,876.6 |
| Maintenance Fee: | $345.43 |
| Beds: | 1 |
| Baths: | 1 |
| Fireplace: | N |
Locatin Map:
Payment Calculator:

