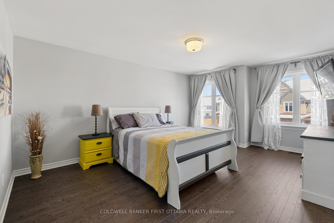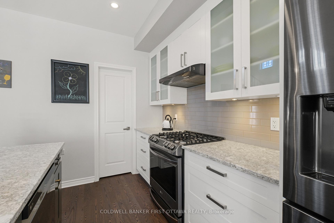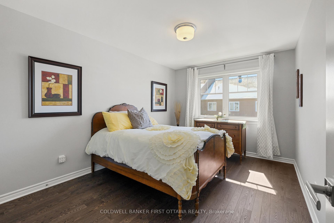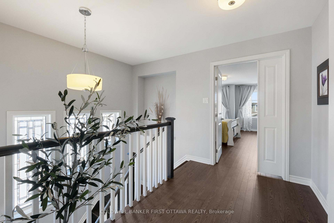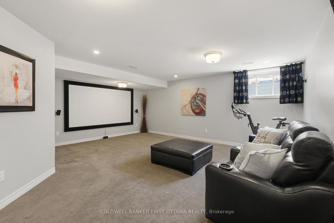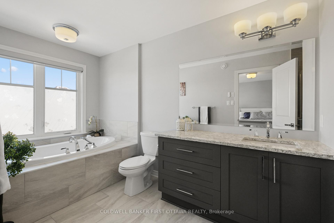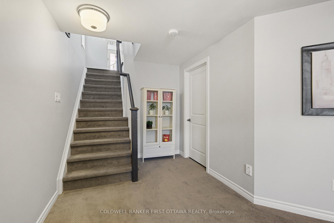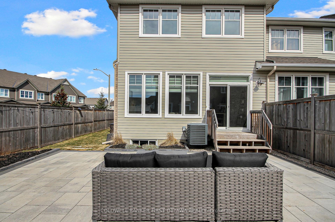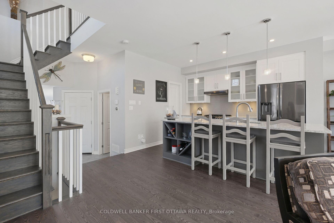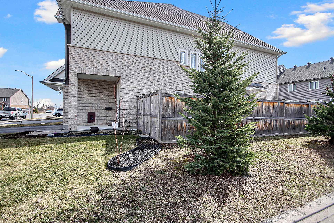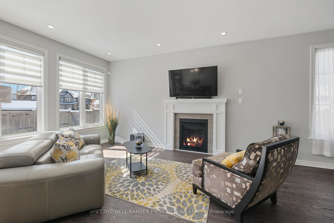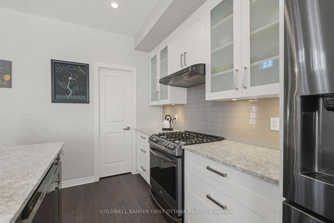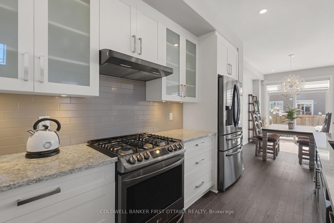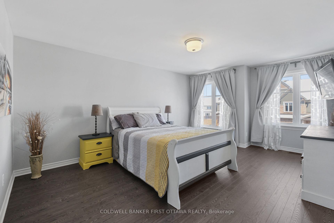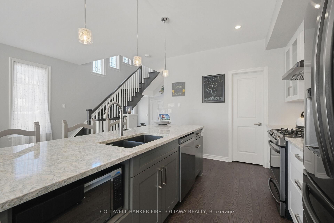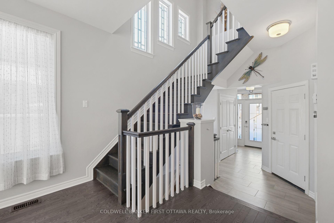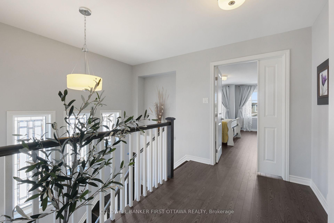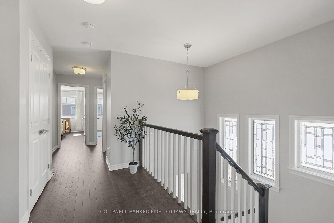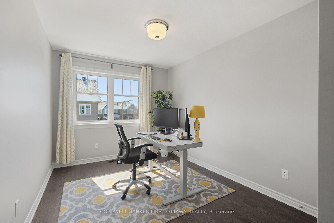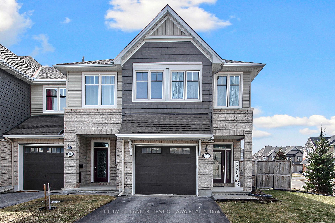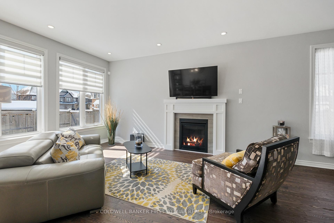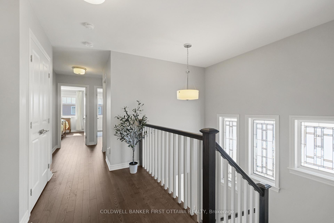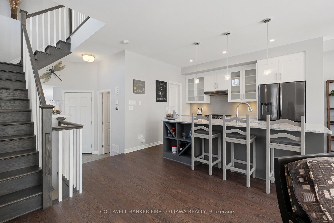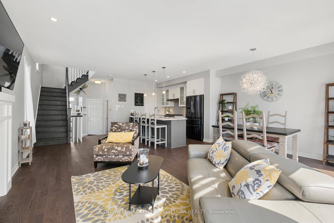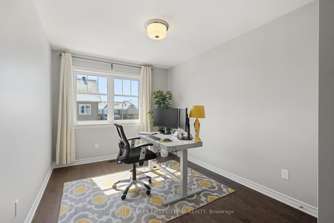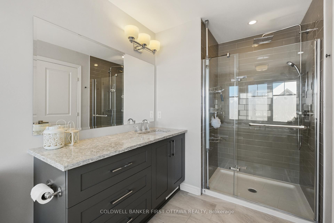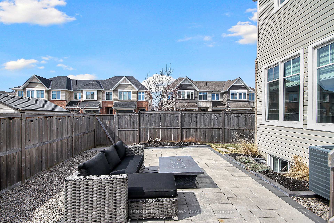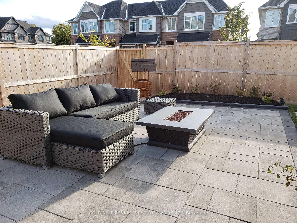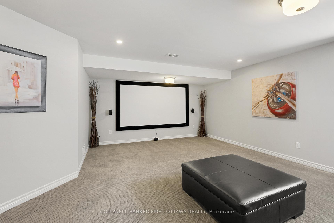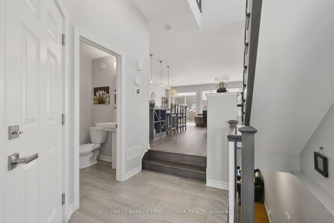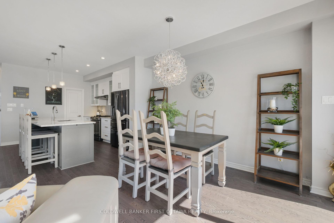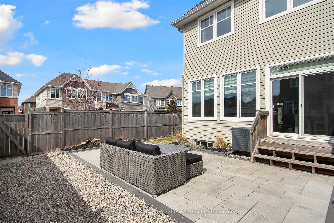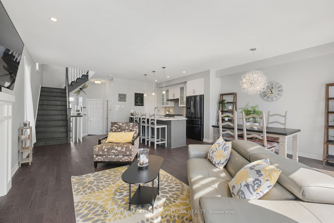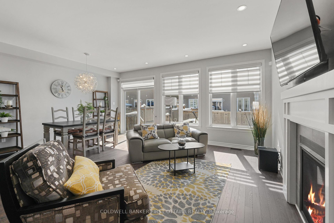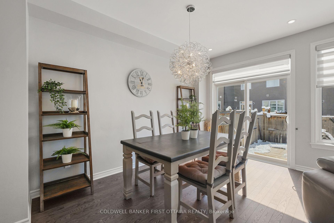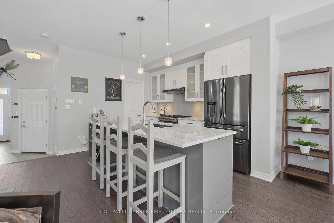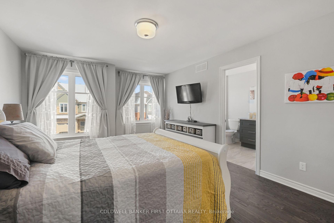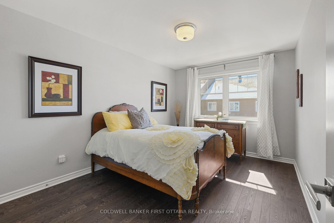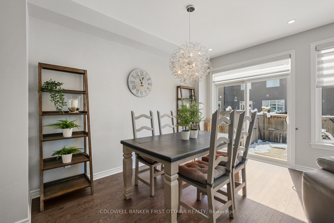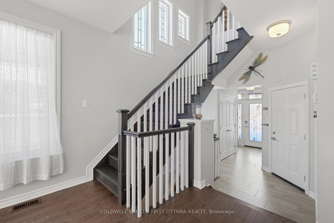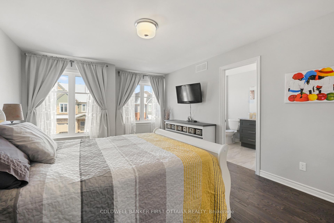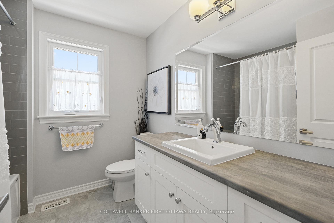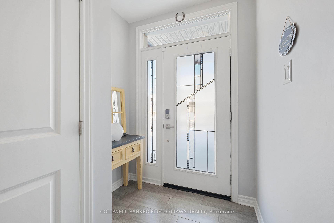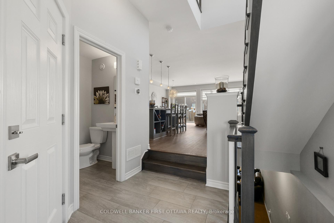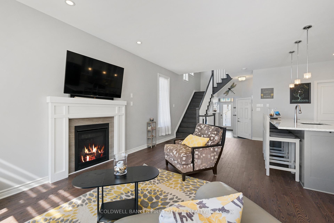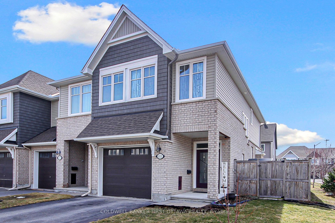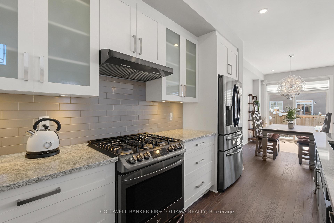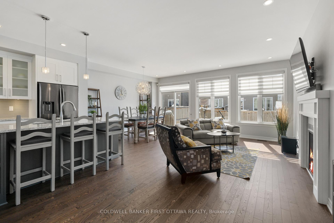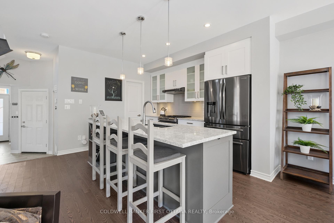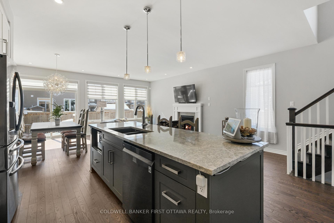$734,900
Available - For Sale
Listing ID: X12098134
101 Eric Maloney Way , Blossom Park - Airport and Area, K1T 0R2, Ottawa
| STUNNING END-UNIT CAMBRIDGE MODEL TOWNHOME; Exceptional 2,155 sq.ft. end-unit townhome situated on a premium corner lot with extensive professional landscaping. This meticulously maintained property features: Private yard with beautiful patio stones, perfect for outdoor entertaining. Bright, open-concept main floor with large windows and gleaming hardwood floors. Modern kitchen with premium finishes and elegant design. Hardwood flooring continues throughout the second level. Impressive lower-level rec room complete with projector screen for movie nights. Numerous upgrades throughout the entire home. Quiet, family-friendly neighborhood with excellent schools nearby. This Cambridge model offers the perfect blend of luxury, comfort, and convenience in an ideal location for raising a family. Don't miss this opportunity to own this distinctive townhome that truly stands above the rest. |
| Price | $734,900 |
| Taxes: | $4787.54 |
| Assessment Year: | 2024 |
| Occupancy: | Owner |
| Address: | 101 Eric Maloney Way , Blossom Park - Airport and Area, K1T 0R2, Ottawa |
| Directions/Cross Streets: | Bank St. and Blais Rd. |
| Rooms: | 12 |
| Rooms +: | 2 |
| Bedrooms: | 3 |
| Bedrooms +: | 0 |
| Family Room: | T |
| Basement: | Partially Fi |
| Level/Floor | Room | Length(ft) | Width(ft) | Descriptions | |
| Room 1 | Ground | Dining Ro | 12.79 | 8.2 | |
| Room 2 | Ground | Living Ro | 21.98 | 11.15 | |
| Room 3 | Ground | Kitchen | 12.14 | 8.2 | |
| Room 4 | Ground | Powder Ro | 4.92 | 4.92 | |
| Room 5 | Second | Bedroom | 16.07 | 12.79 | |
| Room 6 | Second | Bathroom | 15.09 | 5.9 | 4 Pc Ensuite |
| Room 7 | Second | Bedroom 2 | 9.18 | 11.81 | |
| Room 8 | Second | Bedroom 3 | 11.15 | 13.45 | |
| Room 9 | Second | Bathroom | 7.22 | 7.54 | 4 Pc Bath |
| Room 10 | Second | Laundry | 8.86 | 6.23 | |
| Room 11 | Basement | Family Ro | 18.37 | 15.74 | |
| Room 12 | Basement | Utility R | 15.09 | 10.82 |
| Washroom Type | No. of Pieces | Level |
| Washroom Type 1 | 4 | Second |
| Washroom Type 2 | 2 | Ground |
| Washroom Type 3 | 0 | |
| Washroom Type 4 | 0 | |
| Washroom Type 5 | 0 |
| Total Area: | 0.00 |
| Approximatly Age: | 6-15 |
| Property Type: | Att/Row/Townhouse |
| Style: | 2-Storey |
| Exterior: | Brick, Vinyl Siding |
| Garage Type: | Attached |
| Drive Parking Spaces: | 1 |
| Pool: | None |
| Other Structures: | Fence - Full |
| Approximatly Age: | 6-15 |
| Approximatly Square Footage: | 1500-2000 |
| Property Features: | Public Trans, School |
| CAC Included: | N |
| Water Included: | N |
| Cabel TV Included: | N |
| Common Elements Included: | N |
| Heat Included: | N |
| Parking Included: | N |
| Condo Tax Included: | N |
| Building Insurance Included: | N |
| Fireplace/Stove: | Y |
| Heat Type: | Forced Air |
| Central Air Conditioning: | Central Air |
| Central Vac: | N |
| Laundry Level: | Syste |
| Ensuite Laundry: | F |
| Elevator Lift: | False |
| Sewers: | Sewer |
$
%
Years
This calculator is for demonstration purposes only. Always consult a professional
financial advisor before making personal financial decisions.
| Although the information displayed is believed to be accurate, no warranties or representations are made of any kind. |
| COLDWELL BANKER FIRST OTTAWA REALTY |
|
|

FARHANG RAFII
Sales Representative
Dir:
647-606-4145
Bus:
416-364-4776
Fax:
416-364-5556
| Virtual Tour | Book Showing | Email a Friend |
Jump To:
At a Glance:
| Type: | Freehold - Att/Row/Townhouse |
| Area: | Ottawa |
| Municipality: | Blossom Park - Airport and Area |
| Neighbourhood: | 2605 - Blossom Park/Kemp Park/Findlay Creek |
| Style: | 2-Storey |
| Approximate Age: | 6-15 |
| Tax: | $4,787.54 |
| Beds: | 3 |
| Baths: | 3 |
| Fireplace: | Y |
| Pool: | None |
Locatin Map:
Payment Calculator:

