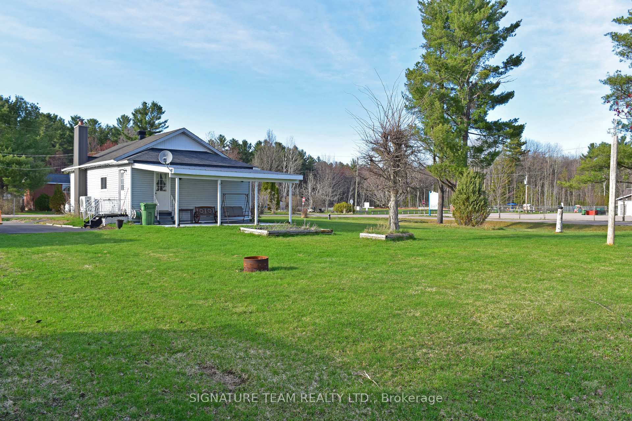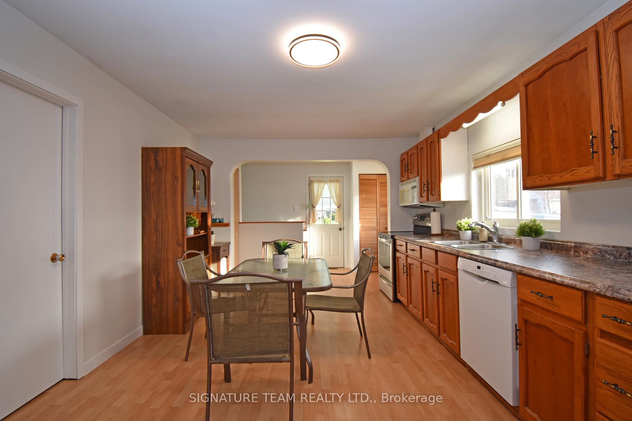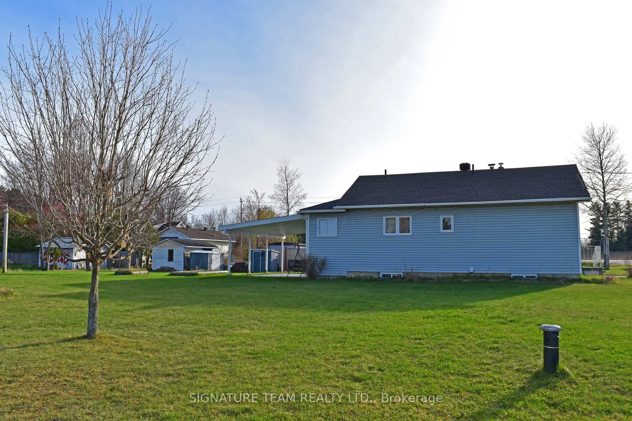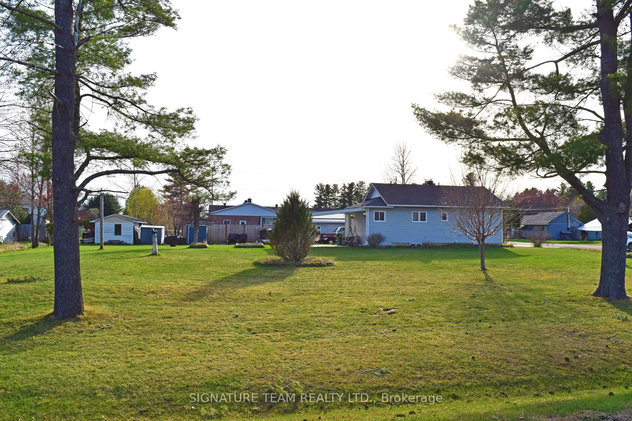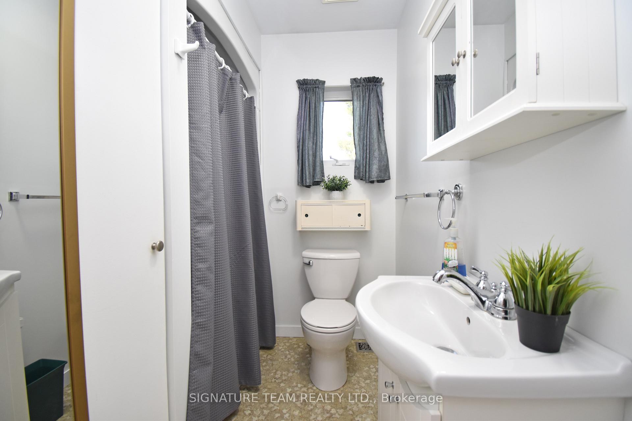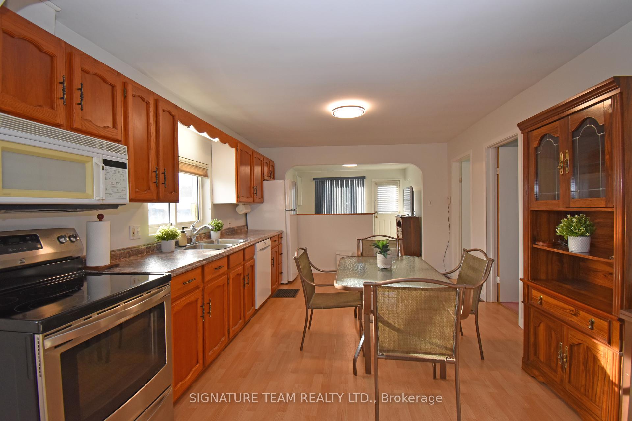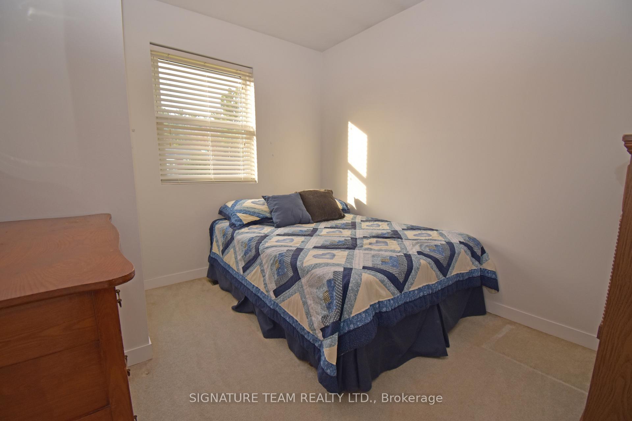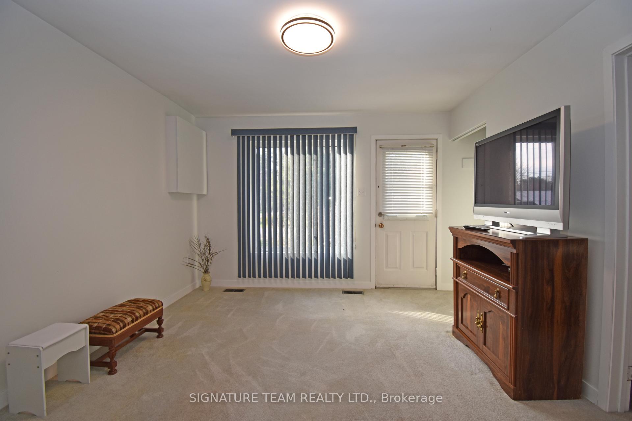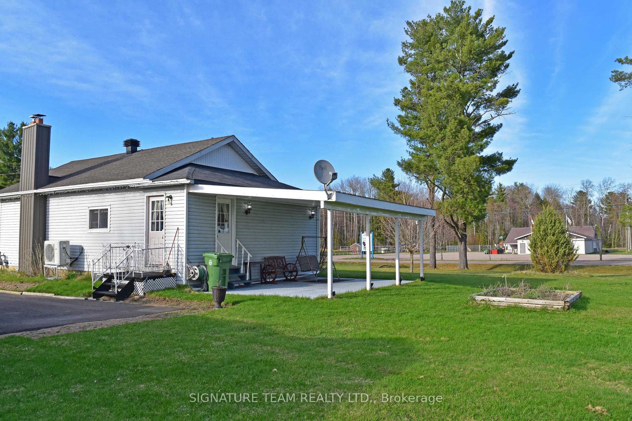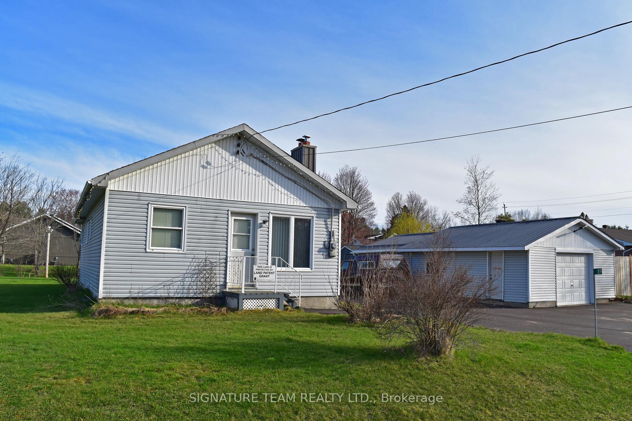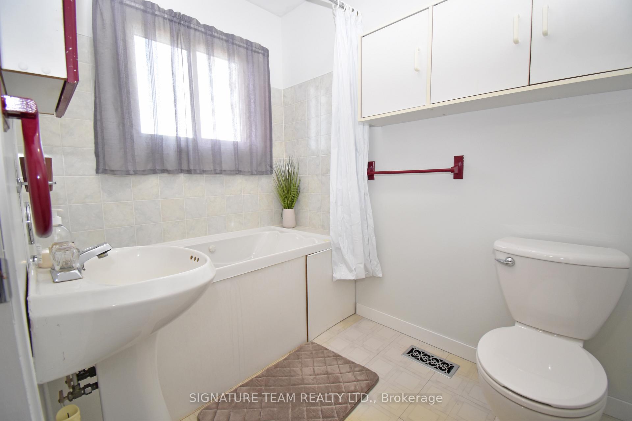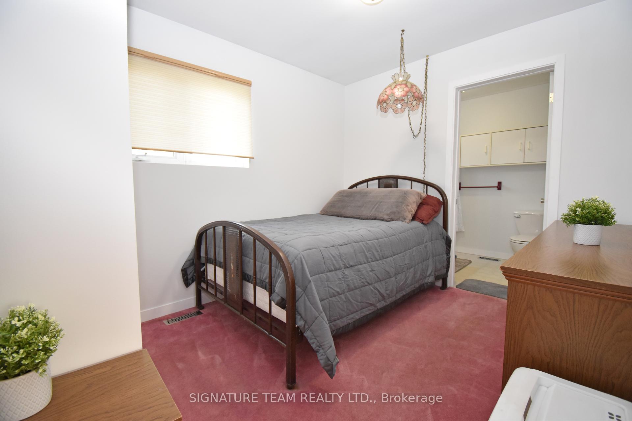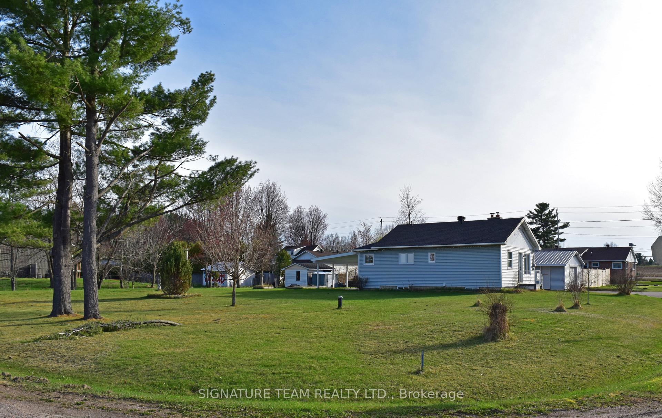$350,000
Available - For Sale
Listing ID: X12126098
89 Richardson Cres , Laurentian Valley, K8A 6W5, Renfrew
| Welcome to this charming 2-bedroom, 2-bathroom bungalow nestled on a spacious half-acre flat corner lot in the peaceful and family-friendly subdivision of Shady Nook. With a few mature trees and located right next to a playground and recreation centre, this home offers the perfect blend of comfort, space, and community living. Inside, the home has been freshly painted creating a bright and welcoming atmosphere. The primary bedroom includes a private ensuite bathroom complete with a relaxing whirlpool tub, perfect for unwinding at the end of the day. Enjoy modern features like hot water on demand and a water softener, making daily living both efficient and comfortable. The property boasts a paved driveway completed in 2024 and includes a lean-to off the side of the house, adding extra comfort while relaxing outside. In addition to the main house, there are three outbuildings, a classic outhouse, and a standout garage thats ideal for tradespeople. The garage is fully equipped with an industrial exhaust ventilation fan, a wood stove for year-round use, window A/C, and its own water supply, making it a versatile and valuable space. Whether you are a growing family, a couple looking for peace and space, or someone seeking a property with excellent utility and character, this Shady Nook gem is ready to welcome you home. Minimum 48 hr irrevocable on all offers. |
| Price | $350,000 |
| Taxes: | $1634.55 |
| Assessment Year: | 2024 |
| Occupancy: | Vacant |
| Address: | 89 Richardson Cres , Laurentian Valley, K8A 6W5, Renfrew |
| Directions/Cross Streets: | Hwy 41 and Richardson Cres |
| Rooms: | 5 |
| Bedrooms: | 2 |
| Bedrooms +: | 0 |
| Family Room: | F |
| Basement: | Full, Unfinished |
| Washroom Type | No. of Pieces | Level |
| Washroom Type 1 | 4 | Main |
| Washroom Type 2 | 3 | Main |
| Washroom Type 3 | 0 | |
| Washroom Type 4 | 0 | |
| Washroom Type 5 | 0 |
| Total Area: | 0.00 |
| Property Type: | Detached |
| Style: | Bungalow |
| Exterior: | Vinyl Siding |
| Garage Type: | Detached |
| Drive Parking Spaces: | 6 |
| Pool: | None |
| Other Structures: | Garden Shed, O |
| Approximatly Square Footage: | 700-1100 |
| CAC Included: | N |
| Water Included: | N |
| Cabel TV Included: | N |
| Common Elements Included: | N |
| Heat Included: | N |
| Parking Included: | N |
| Condo Tax Included: | N |
| Building Insurance Included: | N |
| Fireplace/Stove: | Y |
| Heat Type: | Forced Air |
| Central Air Conditioning: | None |
| Central Vac: | N |
| Laundry Level: | Syste |
| Ensuite Laundry: | F |
| Sewers: | Septic |
$
%
Years
This calculator is for demonstration purposes only. Always consult a professional
financial advisor before making personal financial decisions.
| Although the information displayed is believed to be accurate, no warranties or representations are made of any kind. |
| SIGNATURE TEAM REALTY LTD. |
|
|

FARHANG RAFII
Sales Representative
Dir:
647-606-4145
Bus:
416-364-4776
Fax:
416-364-5556
| Virtual Tour | Book Showing | Email a Friend |
Jump To:
At a Glance:
| Type: | Freehold - Detached |
| Area: | Renfrew |
| Municipality: | Laurentian Valley |
| Neighbourhood: | 531 - Laurentian Valley |
| Style: | Bungalow |
| Tax: | $1,634.55 |
| Beds: | 2 |
| Baths: | 2 |
| Fireplace: | Y |
| Pool: | None |
Locatin Map:
Payment Calculator:


