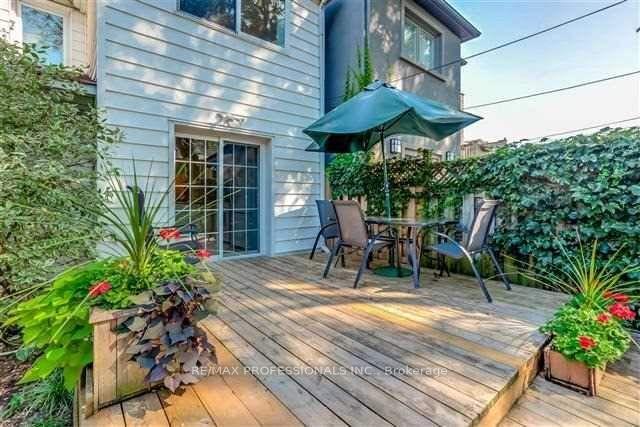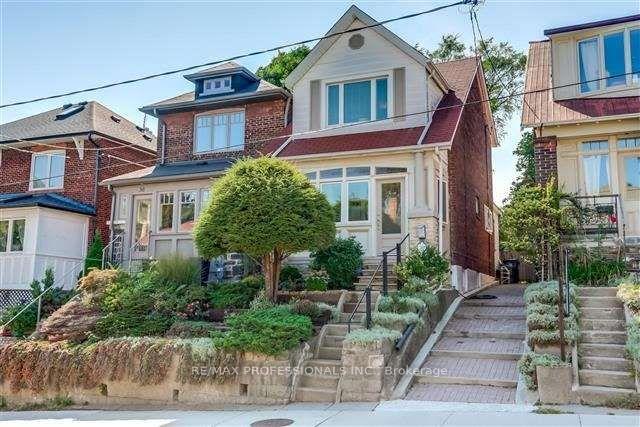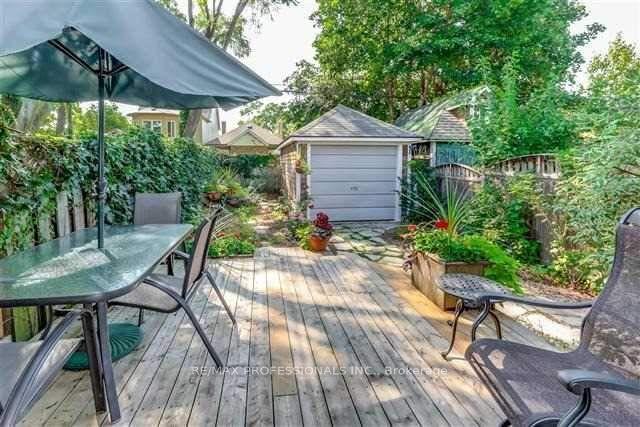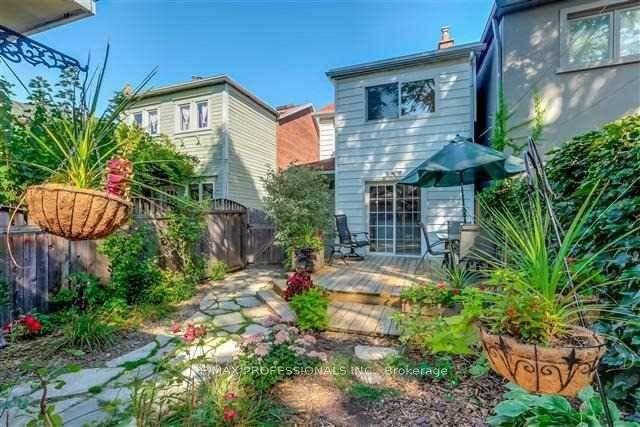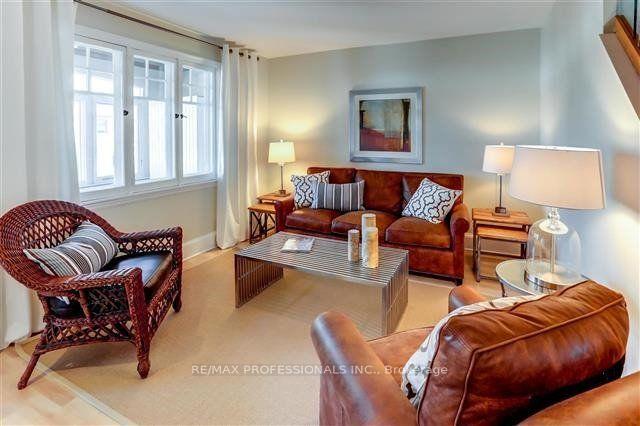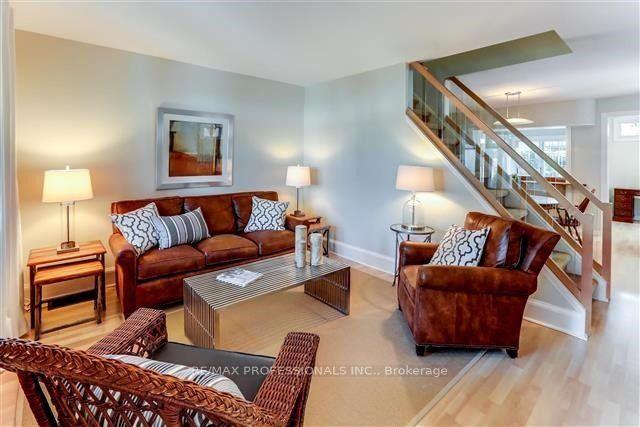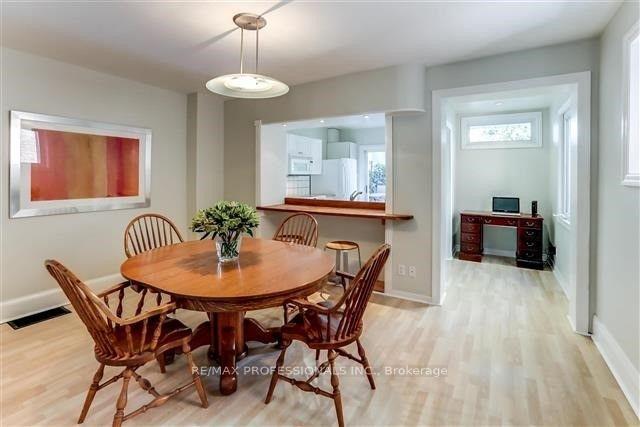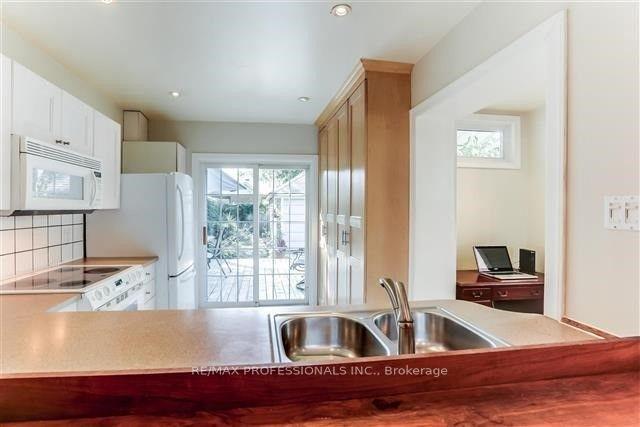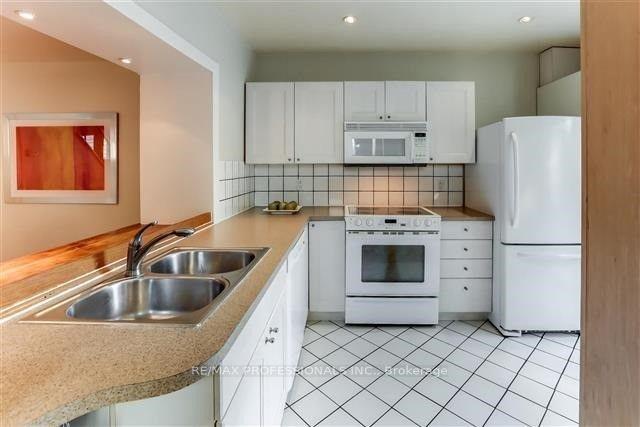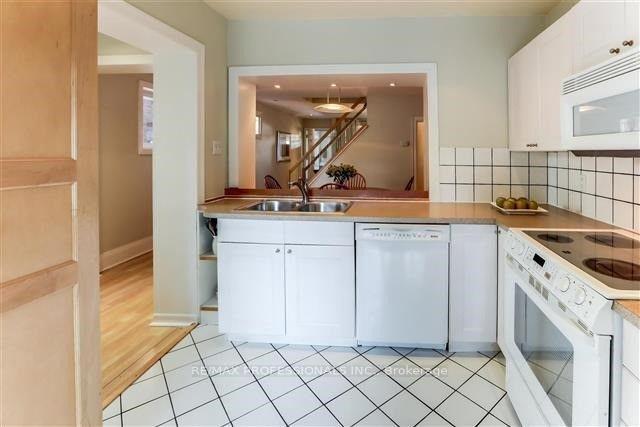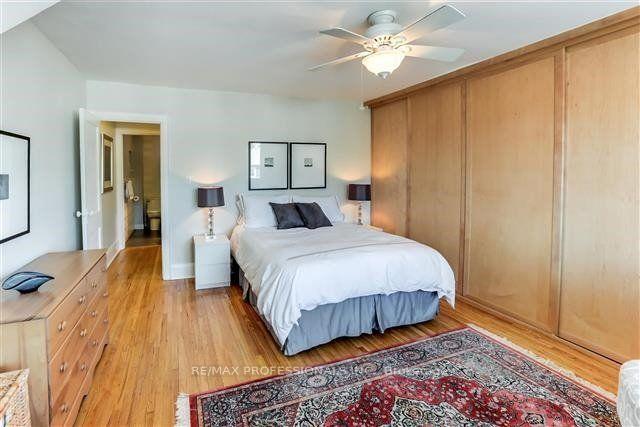$3,850
Available - For Rent
Listing ID: W12125865
38 Runnymede Road , Toronto, M6S 2Y2, Toronto
| Welcome to 38 Runnymede Road, an executive home available for lease in the heart of Swansea-Bloor West Village! This stylish 2+1 bedroom, 2-bathroom residence is perfectly situated in the, just steps from Runnymede subway station, shops, cafes, and restaurants along Bloor Street. Enjoy an open-concept main floor with hardwood throughout, pot lights and kitchen featuring breakfest bar and walkout and ample storage. The spacious living and dining area flows seamlessly to a private, west-facing backyard ideal for relaxing or entertaining. Upstairs, two generously sized bedrooms offer comfort and functionality along with a third tandem room. The fully finished lower level includes an office area, a 4th bedroom, 3 piece bath and conveninet laundry. With a Transit Score of 80, and just minutes to Rennie Park, High Park, and top-rated schools, this is the perfect urban home for professionals or families seeking comfort, convenience and style. |
| Price | $3,850 |
| Taxes: | $0.00 |
| Occupancy: | Tenant |
| Address: | 38 Runnymede Road , Toronto, M6S 2Y2, Toronto |
| Directions/Cross Streets: | Bloor/Runnymede |
| Rooms: | 6 |
| Rooms +: | 2 |
| Bedrooms: | 3 |
| Bedrooms +: | 1 |
| Family Room: | F |
| Basement: | Finished |
| Furnished: | Unfu |
| Level/Floor | Room | Length(ft) | Width(ft) | Descriptions | |
| Room 1 | Main | Living Ro | 14.83 | 11.41 | Picture Window, Open Stairs, Stained Glass |
| Room 2 | Main | Dining Ro | 14.01 | 10.82 | Picture Window, Pass Through |
| Room 3 | Main | Kitchen | 10.82 | 9.09 | Ceramic Floor, Breakfast Bar, W/O To Deck |
| Room 4 | Main | Office | 7.35 | 4.49 | Window |
| Room 5 | Second | Primary B | 14.99 | 12.6 | Hardwood Floor, W/W Closet, Ceiling Fan(s) |
| Room 6 | Second | Bedroom | 9.51 | 9.15 | Hardwood Floor, Double Closet |
| Room 7 | Second | Sitting | 10.66 | 9.15 | Hardwood Floor, Closet |
| Room 8 | Basement | Recreatio | 13.42 | 9.41 | Ceramic Floor, Recessed Lighting |
| Washroom Type | No. of Pieces | Level |
| Washroom Type 1 | 3 | Second |
| Washroom Type 2 | 3 | Basement |
| Washroom Type 3 | 0 | |
| Washroom Type 4 | 0 | |
| Washroom Type 5 | 0 |
| Total Area: | 0.00 |
| Property Type: | Detached |
| Style: | 2-Storey |
| Exterior: | Brick |
| Garage Type: | Detached |
| (Parking/)Drive: | Mutual |
| Drive Parking Spaces: | 0 |
| Park #1 | |
| Parking Type: | Mutual |
| Park #2 | |
| Parking Type: | Mutual |
| Pool: | None |
| Laundry Access: | Ensuite |
| Approximatly Square Footage: | 1100-1500 |
| Property Features: | Fenced Yard, Park |
| CAC Included: | N |
| Water Included: | N |
| Cabel TV Included: | N |
| Common Elements Included: | N |
| Heat Included: | N |
| Parking Included: | N |
| Condo Tax Included: | N |
| Building Insurance Included: | N |
| Fireplace/Stove: | N |
| Heat Type: | Forced Air |
| Central Air Conditioning: | None |
| Central Vac: | N |
| Laundry Level: | Syste |
| Ensuite Laundry: | F |
| Sewers: | Sewer |
| Although the information displayed is believed to be accurate, no warranties or representations are made of any kind. |
| RE/MAX PROFESSIONALS INC. |
|
|

FARHANG RAFII
Sales Representative
Dir:
647-606-4145
Bus:
416-364-4776
Fax:
416-364-5556
| Book Showing | Email a Friend |
Jump To:
At a Glance:
| Type: | Freehold - Detached |
| Area: | Toronto |
| Municipality: | Toronto W01 |
| Neighbourhood: | High Park-Swansea |
| Style: | 2-Storey |
| Beds: | 3+1 |
| Baths: | 2 |
| Fireplace: | N |
| Pool: | None |
Locatin Map:

