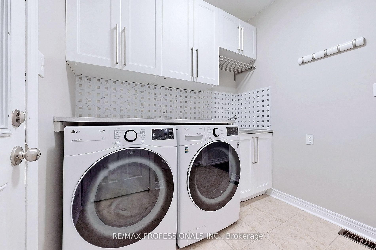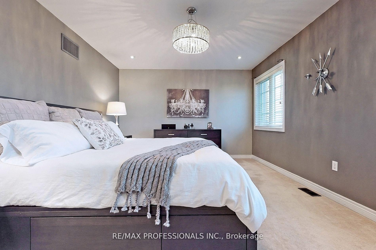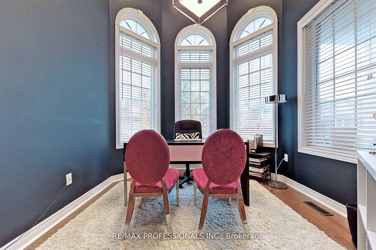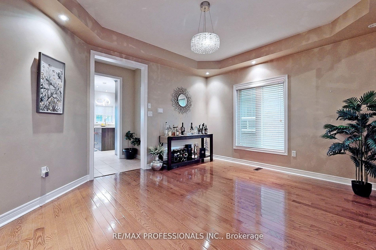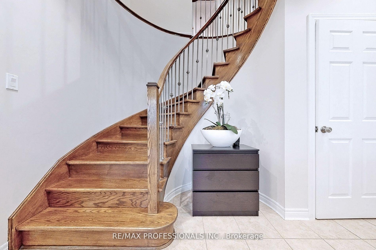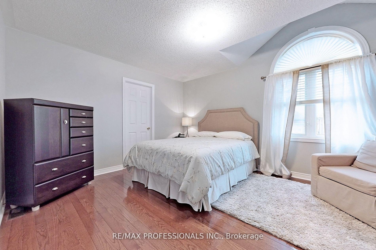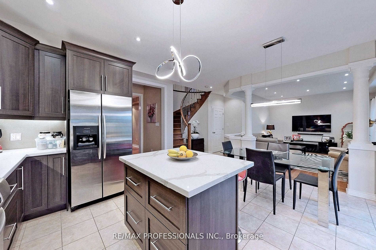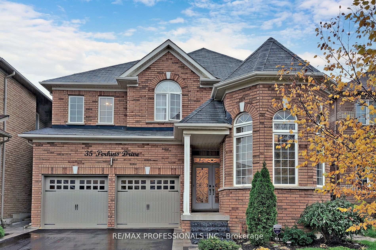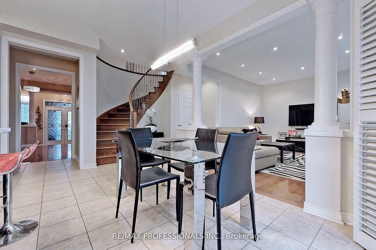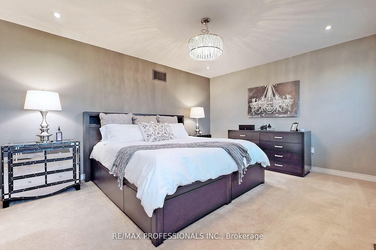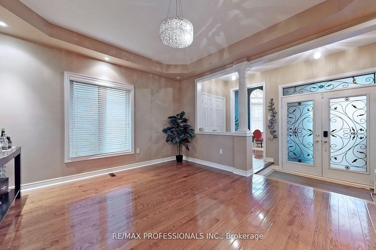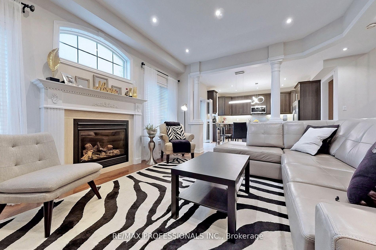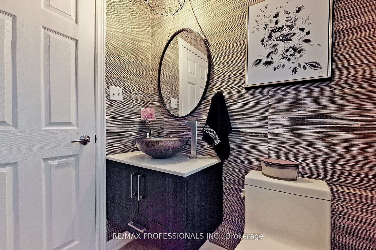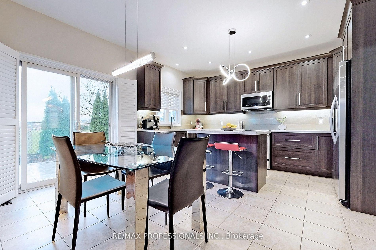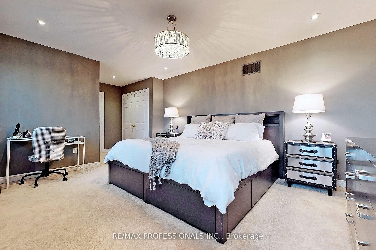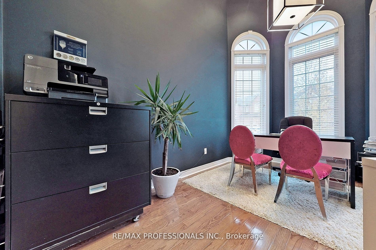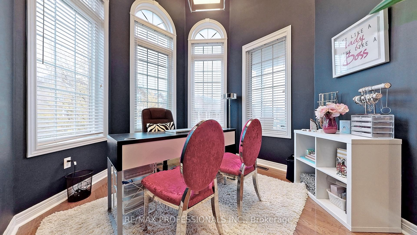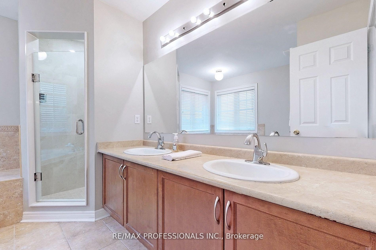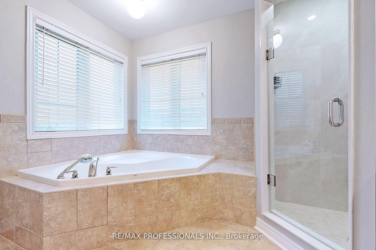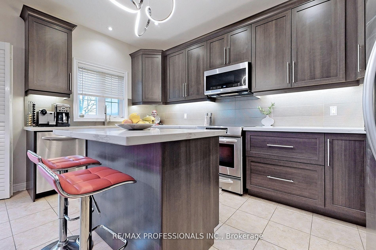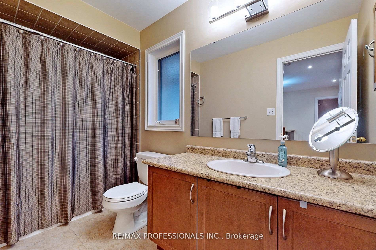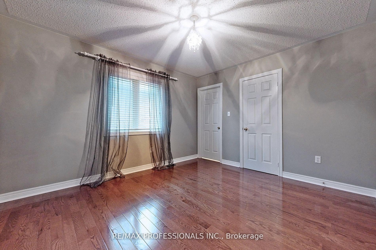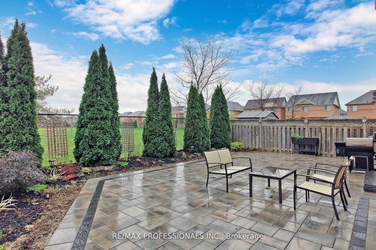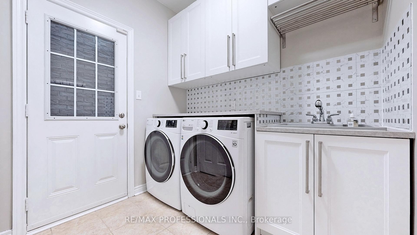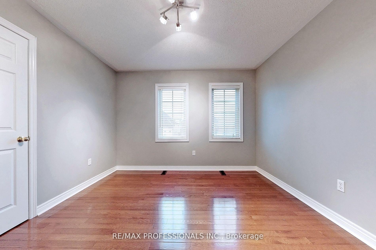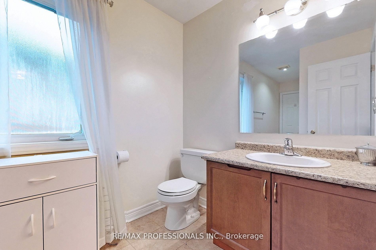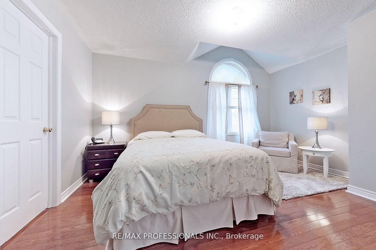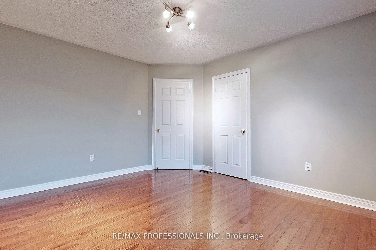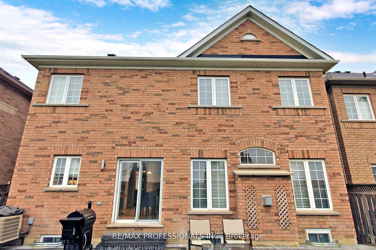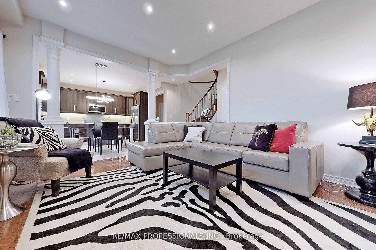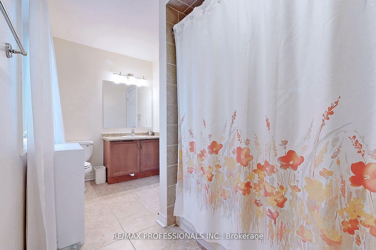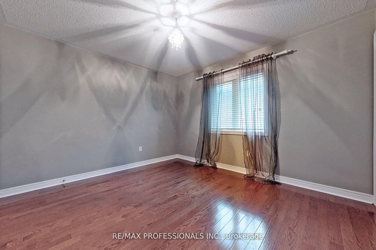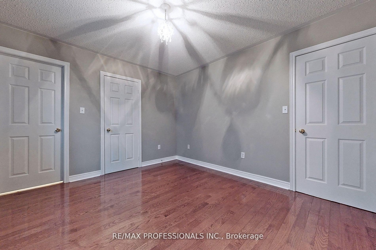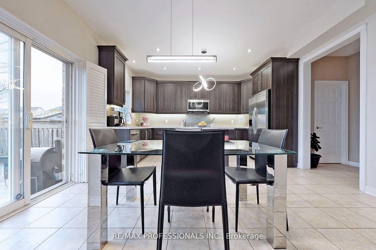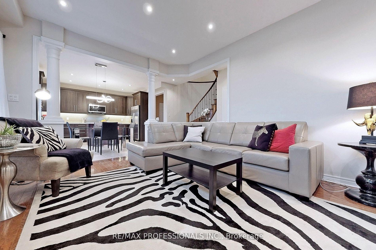$3,900
Available - For Rent
Listing ID: W12125935
35 Perkins Driv , Brampton, L7A 3V6, Peel
| Great Family Home Situated in an Established Neighborhood. Bright Open Concept Layout, 4 Bedroom, 4 Washrooms, Large Kitchen w/Quartz Counters, Stainless Steel Appliances, Updated Main Floor Laundry w/access to Garage. Primary Bedroom Boasts New Hardwood Floors, Walk-In South Facing Yard Backing on Soccer Field - No Neighbours Behind! Tenant to Mow lawn & Shovel Snow. Closet & Large Ensuite. Pot Lights & Hardwood Throughout! Interlock Patio, Landscaped Gardens. Close to Hwy, Shopping, Schools & Community Amenities. Responsive Landlord |
| Price | $3,900 |
| Taxes: | $0.00 |
| Occupancy: | Partial |
| Address: | 35 Perkins Driv , Brampton, L7A 3V6, Peel |
| Directions/Cross Streets: | MAYFIELD/VAN KIRK |
| Rooms: | 8 |
| Bedrooms: | 4 |
| Bedrooms +: | 0 |
| Family Room: | T |
| Basement: | Apartment |
| Furnished: | Unfu |
| Level/Floor | Room | Length(ft) | Width(ft) | Descriptions | |
| Room 1 | Main | Family Ro | 13.68 | 9.54 | Circular Room, Vaulted Ceiling(s), Large Window |
| Room 2 | Main | Dining Ro | 14.3 | 12.6 | Hardwood Floor, Pot Lights, Open Concept |
| Room 3 | Main | Kitchen | 15.91 | 14.2 | Eat-in Kitchen, Quartz Counter, W/O To Patio |
| Room 4 | Main | Living Ro | 16.2 | 12.23 | Hardwood Floor, Pot Lights, Fireplace |
| Room 5 | Second | Primary B | 21.78 | 11.91 | Hardwood Floor, 5 Pc Ensuite, Walk-In Closet(s) |
| Room 6 | Second | Bedroom 2 | 12.17 | 10.89 | Hardwood Floor, Semi Ensuite, Closet |
| Room 7 | Second | Bedroom 3 | 15.19 | 11.94 | Hardwood Floor, Semi Ensuite, Large Window |
| Room 8 | Second | Bedroom 4 | 12.43 | 11.22 | Hardwood Floor, Closet |
| Washroom Type | No. of Pieces | Level |
| Washroom Type 1 | 2 | Main |
| Washroom Type 2 | 5 | Second |
| Washroom Type 3 | 4 | Second |
| Washroom Type 4 | 4 | Second |
| Washroom Type 5 | 0 |
| Total Area: | 0.00 |
| Property Type: | Detached |
| Style: | 2-Storey |
| Exterior: | Brick |
| Garage Type: | Built-In |
| Drive Parking Spaces: | 2 |
| Pool: | None |
| Laundry Access: | Common Area, |
| Approximatly Square Footage: | 2500-3000 |
| CAC Included: | N |
| Water Included: | N |
| Cabel TV Included: | N |
| Common Elements Included: | N |
| Heat Included: | N |
| Parking Included: | Y |
| Condo Tax Included: | N |
| Building Insurance Included: | N |
| Fireplace/Stove: | Y |
| Heat Type: | Forced Air |
| Central Air Conditioning: | Central Air |
| Central Vac: | N |
| Laundry Level: | Syste |
| Ensuite Laundry: | F |
| Sewers: | Sewer |
| Although the information displayed is believed to be accurate, no warranties or representations are made of any kind. |
| RE/MAX PROFESSIONALS INC. |
|
|

FARHANG RAFII
Sales Representative
Dir:
647-606-4145
Bus:
416-364-4776
Fax:
416-364-5556
| Book Showing | Email a Friend |
Jump To:
At a Glance:
| Type: | Freehold - Detached |
| Area: | Peel |
| Municipality: | Brampton |
| Neighbourhood: | Northwest Sandalwood Parkway |
| Style: | 2-Storey |
| Beds: | 4 |
| Baths: | 4 |
| Fireplace: | Y |
| Pool: | None |
Locatin Map:

