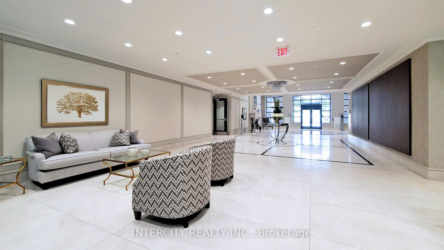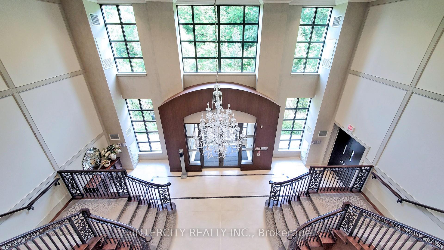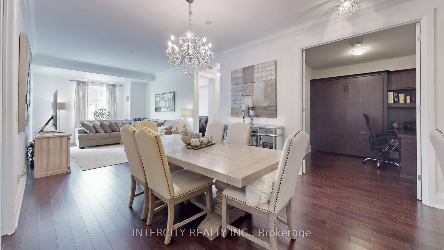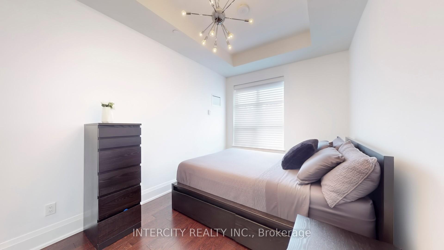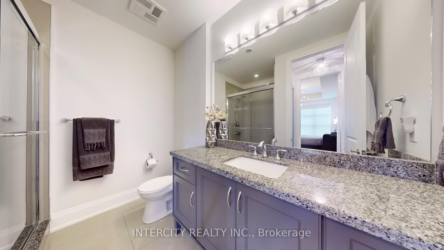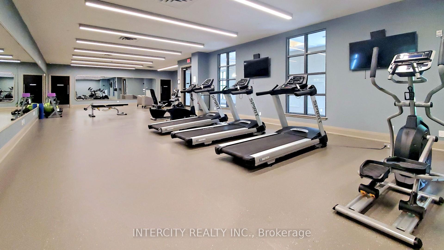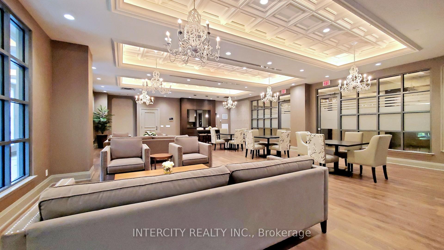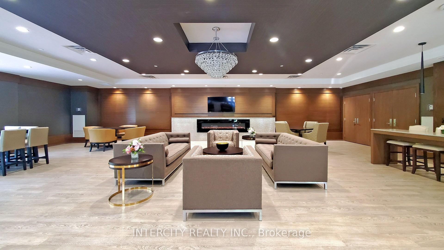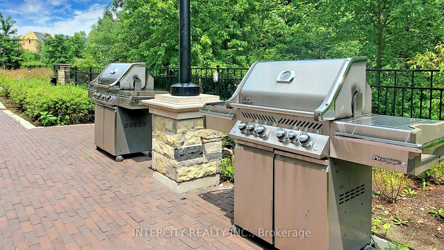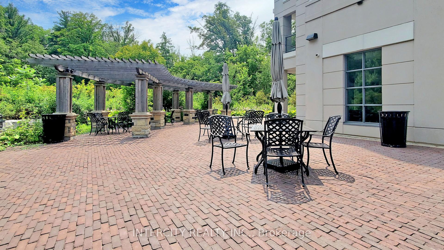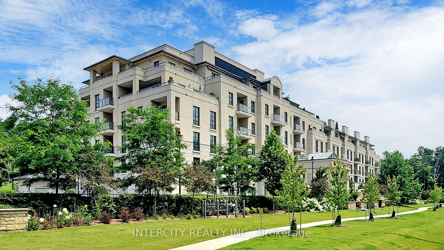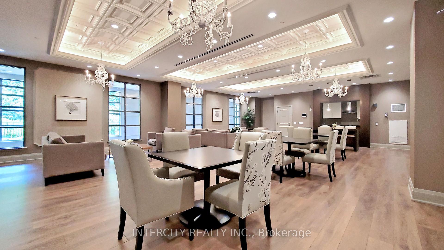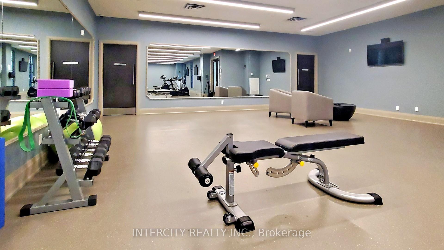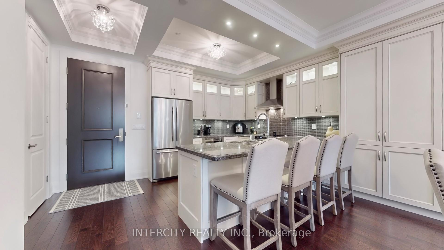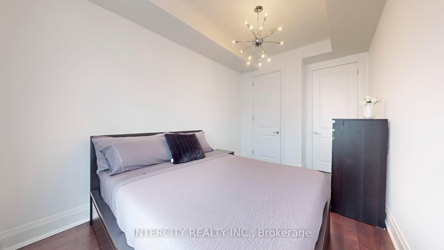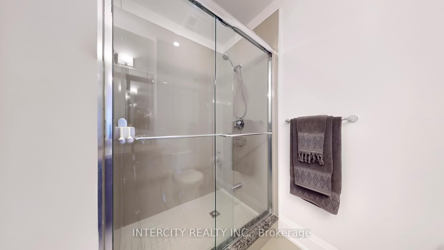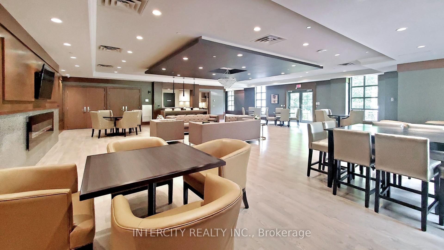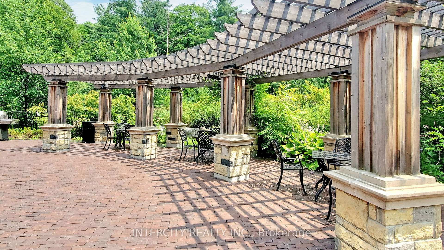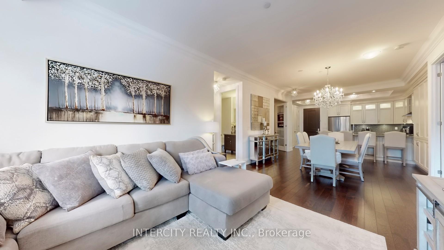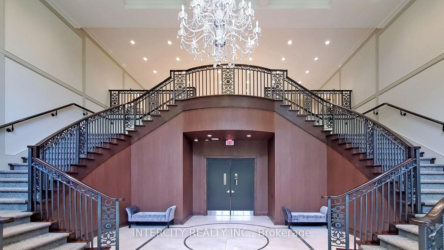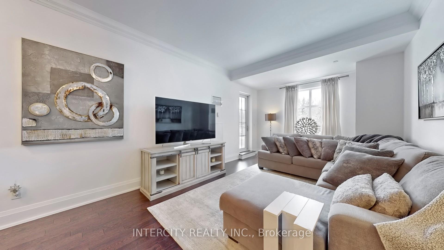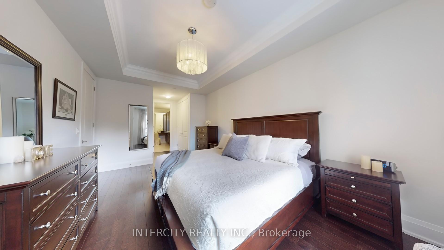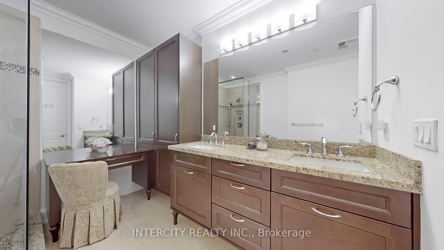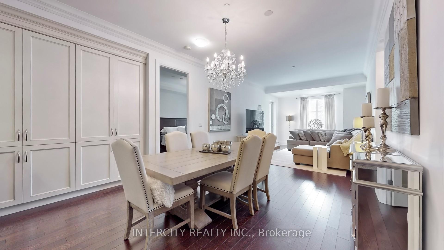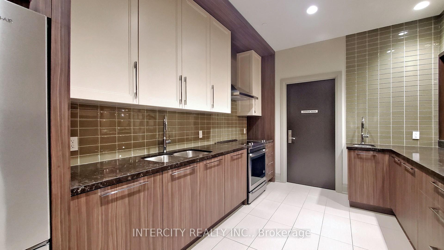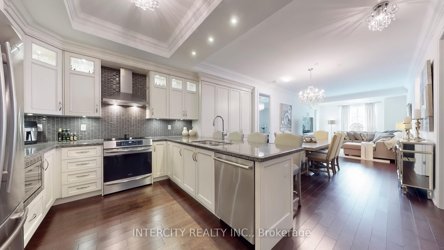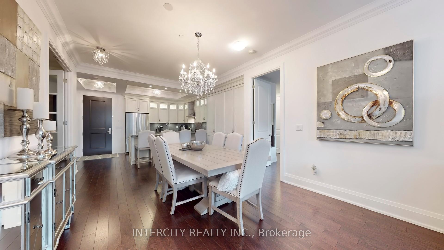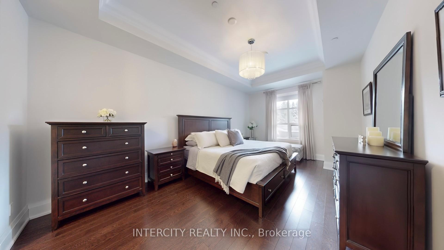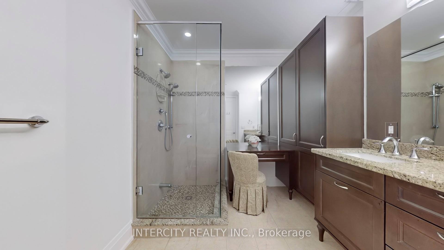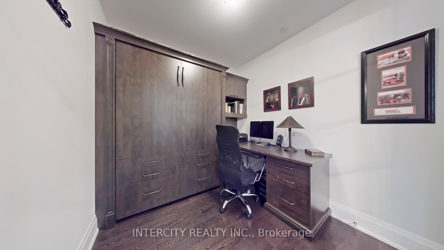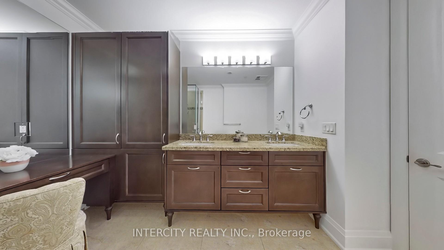$1,299,999
Available - For Sale
Listing ID: N12126025
9909 Pine Valley Driv , Vaughan, L4H 4M1, York
| Welcome to the luxurious Capo-Di Monte, the premiere boutique condo situated across from the Kortright Centre and surrounded by ravine. Watch the sunsets from this west facing spacious 2+1 suite with ample storage. Almost 1400 Sq. Ft. of living space with approximately 10' smooth ceilings, - custom cabinetry which includes a large pantry/storage in the dining room, built in desk and Murphy bed in the office and a built in makeup vanity and linen closet/storage in the primary ensuite. Custom closet organizers throughout with double closets in the primary. Hardwood floor throughout main living spaces and porcelain tile in the bathrooms. Crown molding in the living/dining room. Split bedroom design. Stainless Steel appliances - Jennair fridge with built in tray storage above. Induction stove/dishwasher(2024). Stainless steel hood fan, pots and pans drawer, pull out corner, Built in microwave. Extended breakfast bar. Crystal chandeliers and custom window coverings. Laundry room with grey full size washer and dryer and sink. Electric BBQ's permitted. Flexible closing. Quick closing available. Must see - Attention to every detail! Luxury at its finest! |
| Price | $1,299,999 |
| Taxes: | $5117.98 |
| Occupancy: | Owner |
| Address: | 9909 Pine Valley Driv , Vaughan, L4H 4M1, York |
| Postal Code: | L4H 4M1 |
| Province/State: | York |
| Directions/Cross Streets: | Major Mackenzie & Pine Valley |
| Level/Floor | Room | Length(ft) | Width(ft) | Descriptions | |
| Room 1 | Flat | Living Ro | 32.47 | 12 | Combined w/Dining, Hardwood Floor, W/O To Balcony |
| Room 2 | Flat | Dining Ro | 32.47 | 12 | Combined w/Living, Hardwood Floor, Open Concept |
| Room 3 | Flat | Kitchen | 10 | 9.61 | Stainless Steel Appl, Hardwood Floor, Pantry |
| Room 4 | Flat | Office | 8 | 8.99 | Murphy Bed, B/I Desk, Hardwood Floor |
| Room 5 | Flat | Primary B | 18.01 | 10.99 | Hardwood Floor, Closet Organizers, B/I Vanity |
| Room 6 | Flat | Bedroom 2 | 12.99 | 8.99 | Hardwood Floor, Closet Organizers |
| Room 7 | Flat | Laundry | 9.48 | 5.97 | Laundry Sink |
| Washroom Type | No. of Pieces | Level |
| Washroom Type 1 | 4 | Flat |
| Washroom Type 2 | 3 | Flat |
| Washroom Type 3 | 0 | |
| Washroom Type 4 | 0 | |
| Washroom Type 5 | 0 |
| Total Area: | 0.00 |
| Washrooms: | 2 |
| Heat Type: | Heat Pump |
| Central Air Conditioning: | Central Air |
$
%
Years
This calculator is for demonstration purposes only. Always consult a professional
financial advisor before making personal financial decisions.
| Although the information displayed is believed to be accurate, no warranties or representations are made of any kind. |
| INTERCITY REALTY INC. |
|
|

FARHANG RAFII
Sales Representative
Dir:
647-606-4145
Bus:
416-364-4776
Fax:
416-364-5556
| Virtual Tour | Book Showing | Email a Friend |
Jump To:
At a Glance:
| Type: | Com - Condo Apartment |
| Area: | York |
| Municipality: | Vaughan |
| Neighbourhood: | Vellore Village |
| Style: | Apartment |
| Tax: | $5,117.98 |
| Maintenance Fee: | $1,226.55 |
| Beds: | 2+1 |
| Baths: | 2 |
| Fireplace: | N |
Locatin Map:
Payment Calculator:


