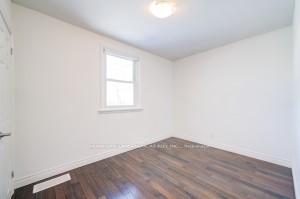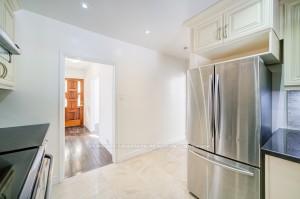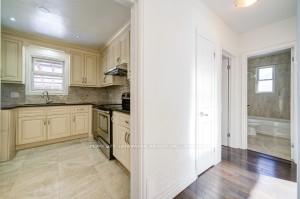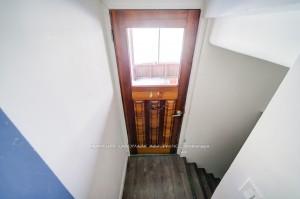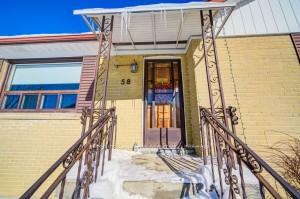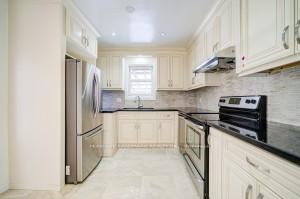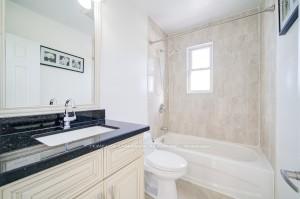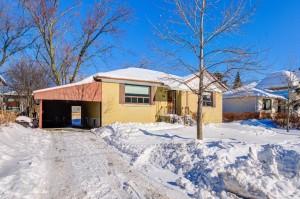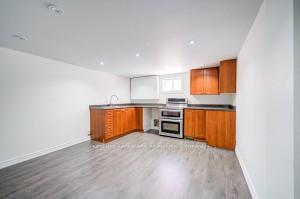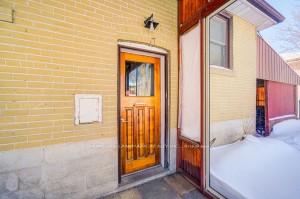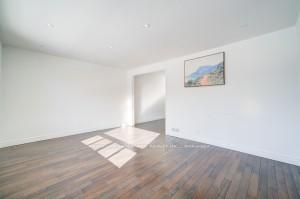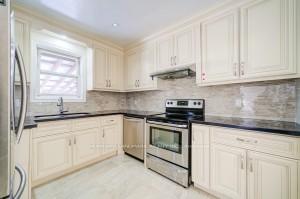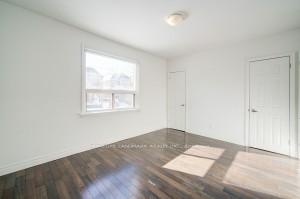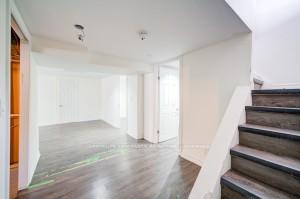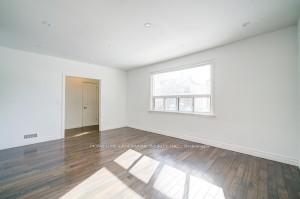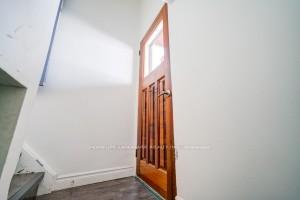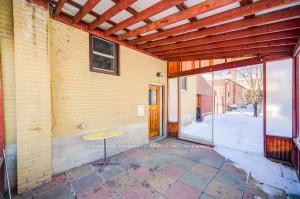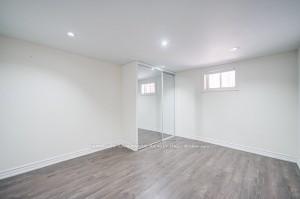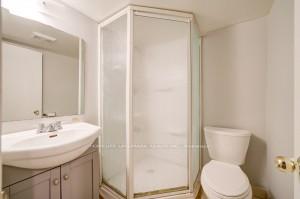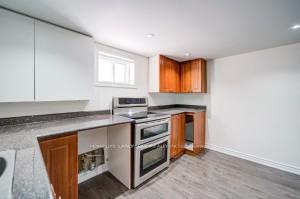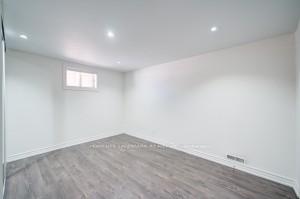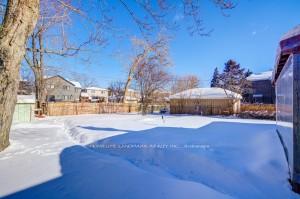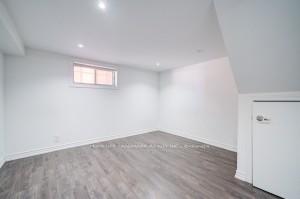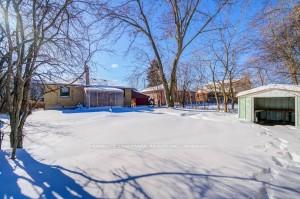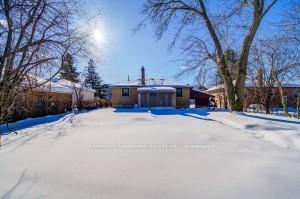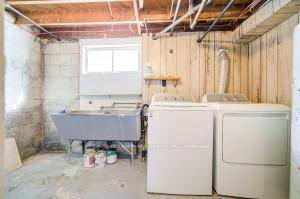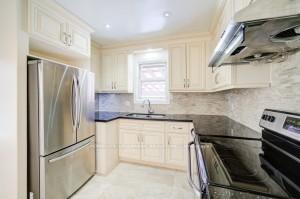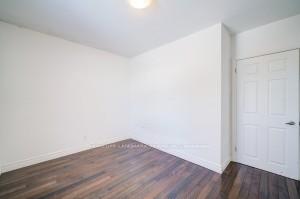$1,419,900
Available - For Sale
Listing ID: C11983980
58 Verwood Aven , Toronto, M3H 2K7, Toronto
| Living It Now And Build It In The Future. Specious Bungalow With Separate Entry To Finished Lower Level On A Great Street In A Great Location. Fantastic Large Lot With Extra Wide Frontage In Prime Location. New Custmzd Kitchen With Up-To-Ceiling Wall Cabinets. S/S Appliances, Bathroom With Custmzd And Oversized Mirror And Cabinet. Large 18"By18" Porcelain Floor In Kitchen And Bath. Hardwood Floor. Large Family Rooms And 2 Bedrooms In Lower Level |
| Price | $1,419,900 |
| Taxes: | $6351.76 |
| Occupancy: | Vacant |
| Address: | 58 Verwood Aven , Toronto, M3H 2K7, Toronto |
| Directions/Cross Streets: | Bathurst/Sheppard |
| Rooms: | 5 |
| Rooms +: | 3 |
| Bedrooms: | 2 |
| Bedrooms +: | 2 |
| Family Room: | T |
| Basement: | Finished wit |
| Level/Floor | Room | Length(ft) | Width(ft) | Descriptions | |
| Room 1 | Main | Living Ro | 16.4 | 12.14 | Hardwood Floor, Pot Lights |
| Room 2 | Main | Kitchen | 10.5 | 10.17 | Tile Floor, Custom Counter |
| Room 3 | Main | Primary B | 13.12 | 10.17 | Hardwood Floor, Double Closet |
| Room 4 | Main | Bedroom 2 | 11.81 | 8.53 | Hardwood Floor, Closet |
| Room 5 | Main | Dining Ro | 10.5 | 8.86 | Hardwood Floor |
| Room 6 | Lower | Family Ro | 23.29 | 14.76 | Laminate |
| Room 7 | Lower | Bedroom 3 | 11.81 | 11.81 | Laminate |
| Room 8 | Lower | Bedroom 4 | 12.46 | 10.17 | Laminate |
| Washroom Type | No. of Pieces | Level |
| Washroom Type 1 | 4 | Main |
| Washroom Type 2 | 3 | Lower |
| Washroom Type 3 | 0 | |
| Washroom Type 4 | 0 | |
| Washroom Type 5 | 0 |
| Total Area: | 0.00 |
| Property Type: | Detached |
| Style: | Bungalow |
| Exterior: | Brick |
| Garage Type: | Carport |
| Drive Parking Spaces: | 2 |
| Pool: | None |
| Approximatly Square Footage: | 1100-1500 |
| CAC Included: | N |
| Water Included: | N |
| Cabel TV Included: | N |
| Common Elements Included: | N |
| Heat Included: | N |
| Parking Included: | N |
| Condo Tax Included: | N |
| Building Insurance Included: | N |
| Fireplace/Stove: | Y |
| Heat Type: | Forced Air |
| Central Air Conditioning: | Central Air |
| Central Vac: | N |
| Laundry Level: | Syste |
| Ensuite Laundry: | F |
| Elevator Lift: | False |
| Sewers: | Sewer |
$
%
Years
This calculator is for demonstration purposes only. Always consult a professional
financial advisor before making personal financial decisions.
| Although the information displayed is believed to be accurate, no warranties or representations are made of any kind. |
| HOMELIFE LANDMARK REALTY INC. |
|
|

FARHANG RAFII
Sales Representative
Dir:
647-606-4145
Bus:
416-364-4776
Fax:
416-364-5556
| Book Showing | Email a Friend |
Jump To:
At a Glance:
| Type: | Freehold - Detached |
| Area: | Toronto |
| Municipality: | Toronto C06 |
| Neighbourhood: | Clanton Park |
| Style: | Bungalow |
| Tax: | $6,351.76 |
| Beds: | 2+2 |
| Baths: | 2 |
| Fireplace: | Y |
| Pool: | None |
Locatin Map:
Payment Calculator:

