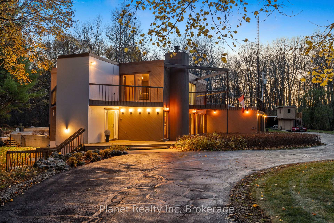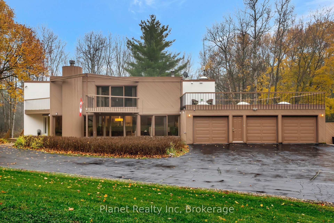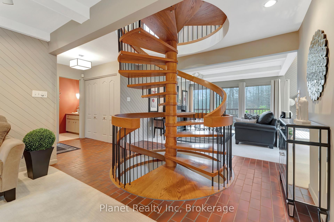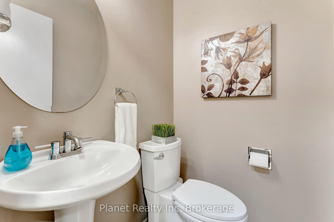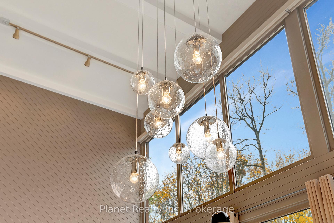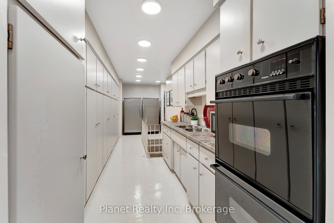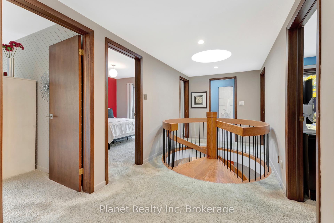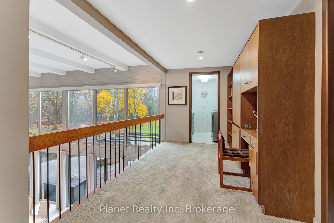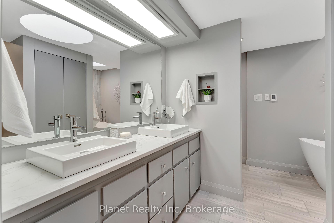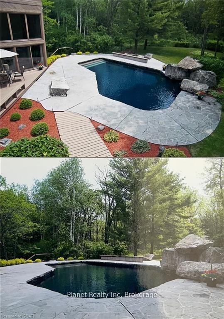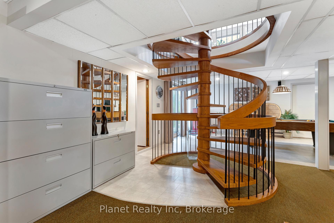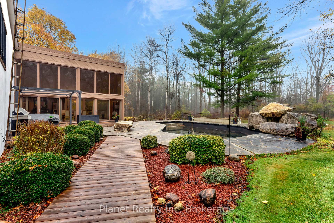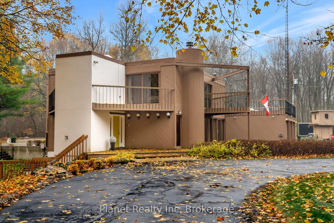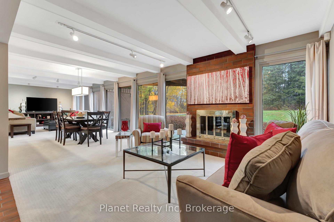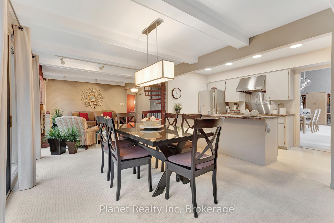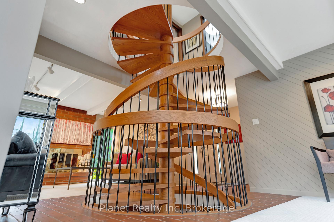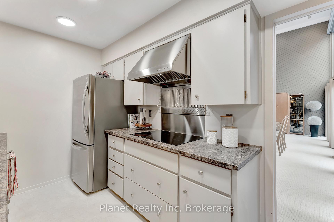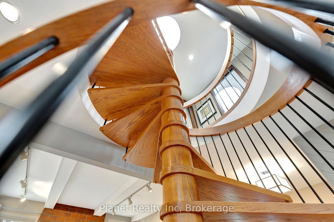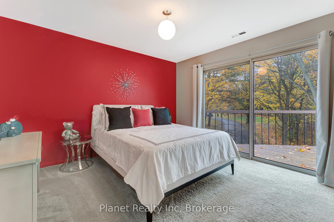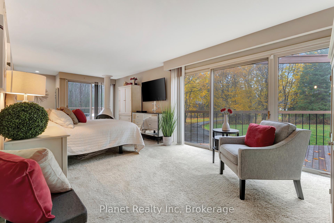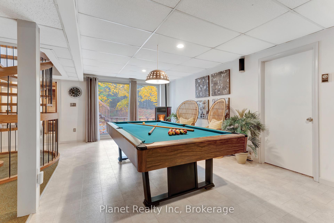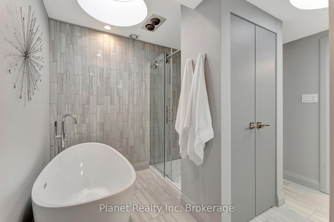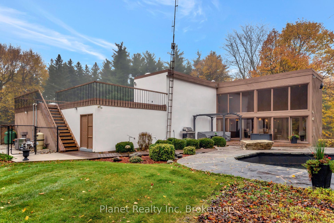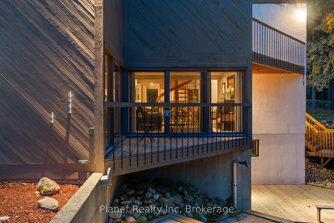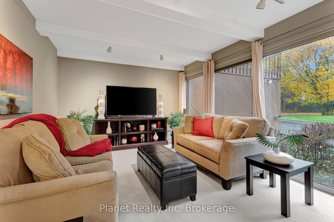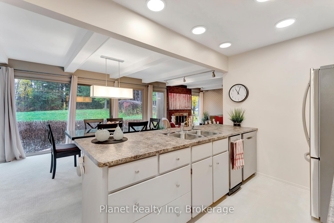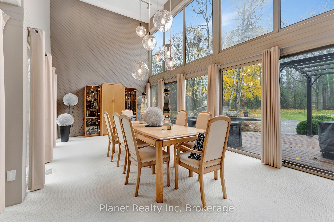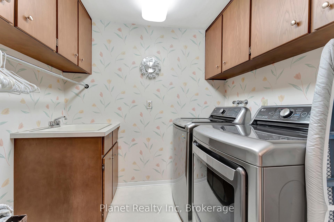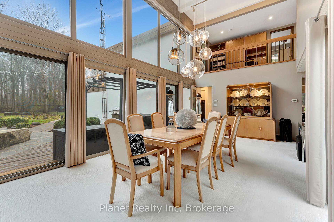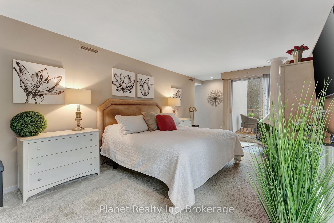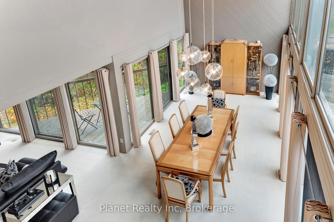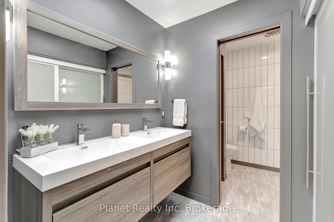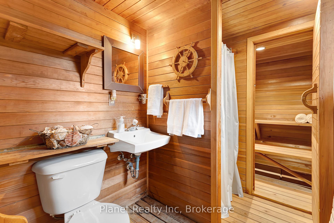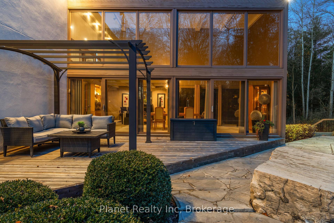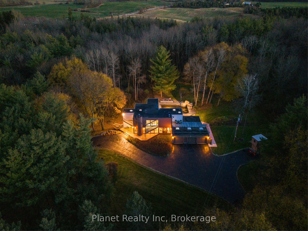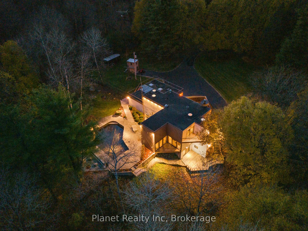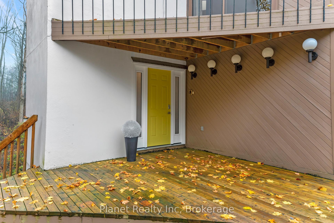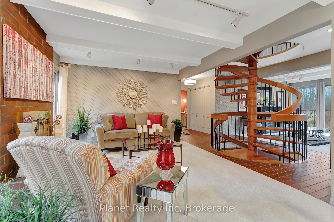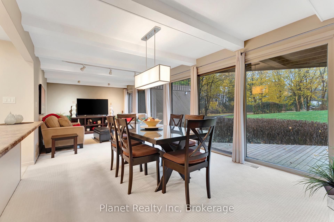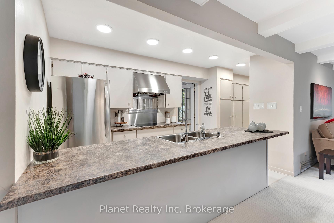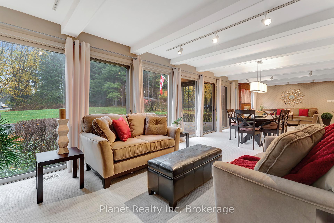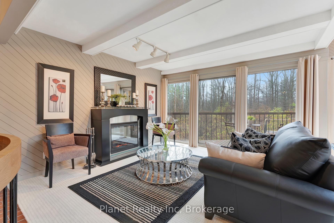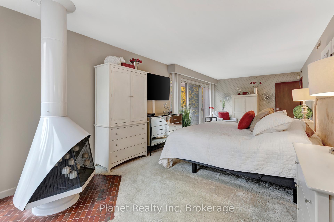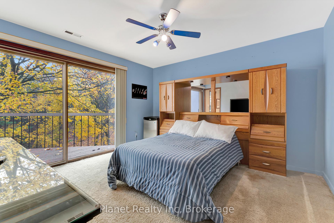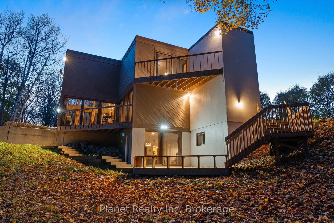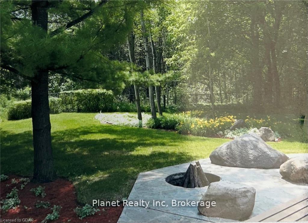$2,149,900
Available - For Sale
Listing ID: X12126073
7011 Concession 4 Conc , Puslinch, N0B 2J0, Wellington
| Set upon nearly 6 acres of parkland & forest, this architectural marvel seamlessly blends rural serenity with modern art. With nearly 500' feet of frontage, you'll be enamoured from your arrival down the lamplit, tree-lined drive to your front door. Meticulously designed to bring nature indoors, striking windows take the place of walls wherever possible, affording you a perpetual connection with the outdoors. From the front windows along the length of your great room, to the soaring two-storey dining room with windows floor-to-ceiling looking out over your yard & pool, you & your guests are constantly reminded of the magic of this property. Upon your arrival, your eyes are immediately drawn to the 3-level spiral staircase, taking you upstairs to its 3 bedrooms, including a master suite featuring a renovated ensuite bath w/heated floors, walk-in closet, fireplace & walkout to a private rooftop terrace. It's the perfect place to wake up with a morning espresso or indulge in a night cap, looking up at the glow of the constellations uninterrupted by the city lights. 2 large bedrooms- each with their own balcony- share another renovated bathroom on this level that also features a laundry room & loft overlooking the living & dining below. The main floor offers 3 distinct living areas, along with two dining areas, all surrounding a central kitchen complete with a stainless steel appliance suite & induction cooktop. The kitchen includes a second wing with infinite storage- plus a prep space, mess sink & 2 wall ovens. The walkout basement is comprised of a huge rec room, wet bar, bonus room & abundant storage and workshop space. Walking out to your backyard, the large deck lends itself fittingly to a conversation set & BBQ, while the stone surrounding the striking, lagoon-inspired pool, is perfect for alfresco dining all summer long. Not to be outdone, the oversized triple garage offers room for a shop, and a host of toys that make country life the absolute best it can be! |
| Price | $2,149,900 |
| Taxes: | $8775.00 |
| Assessment Year: | 2024 |
| Occupancy: | Owner |
| Address: | 7011 Concession 4 Conc , Puslinch, N0B 2J0, Wellington |
| Acreage: | 5-9.99 |
| Directions/Cross Streets: | Concession 4 & Sideroad 20 |
| Rooms: | 11 |
| Rooms +: | 4 |
| Bedrooms: | 3 |
| Bedrooms +: | 0 |
| Family Room: | T |
| Basement: | Walk-Out, Walk-Up |
| Level/Floor | Room | Length(ft) | Width(ft) | Descriptions | |
| Room 1 | Main | Kitchen | 37.16 | 8.33 | |
| Room 2 | Second | Primary B | 25.98 | 11.51 | |
| Room 3 | Second | Bathroom | 11.41 | 7.41 | 4 Pc Bath |
| Room 4 | Main | Bathroom | 4.95 | 7.31 | 2 Pc Bath |
| Room 5 | Basement | Bathroom | 7.22 | 5.74 | 3 Pc Bath |
| Room 6 | Second | Bathroom | 11.25 | 11.97 | 5 Pc Ensuite |
| Room 7 | Second | Bedroom | 12.6 | 11.25 | |
| Room 8 | Second | Bedroom | 12.5 | 12.5 | |
| Room 9 | Basement | Office | 12 | 12 | |
| Room 10 | Basement | Recreatio | 34.31 | 18.01 | |
| Room 11 | Basement | Game Room | 22.99 | 11.74 | |
| Room 12 | Main | Bathroom | 4.62 | 4.03 | 2 Pc Bath |
| Room 13 | Main | Dining Ro | 25.49 | 12.5 | |
| Room 14 | Main | Great Roo | 37.98 | 11.58 | |
| Room 15 | Main | Living Ro | 12.99 | 12.33 |
| Washroom Type | No. of Pieces | Level |
| Washroom Type 1 | 3 | Basement |
| Washroom Type 2 | 2 | Main |
| Washroom Type 3 | 4 | Second |
| Washroom Type 4 | 0 | |
| Washroom Type 5 | 0 |
| Total Area: | 0.00 |
| Property Type: | Detached |
| Style: | 2-Storey |
| Exterior: | Stucco (Plaster), Wood |
| Garage Type: | Attached |
| Drive Parking Spaces: | 20 |
| Pool: | Inground |
| Approximatly Square Footage: | 2500-3000 |
| CAC Included: | N |
| Water Included: | N |
| Cabel TV Included: | N |
| Common Elements Included: | N |
| Heat Included: | N |
| Parking Included: | N |
| Condo Tax Included: | N |
| Building Insurance Included: | N |
| Fireplace/Stove: | Y |
| Heat Type: | Forced Air |
| Central Air Conditioning: | Central Air |
| Central Vac: | Y |
| Laundry Level: | Syste |
| Ensuite Laundry: | F |
| Sewers: | Septic |
$
%
Years
This calculator is for demonstration purposes only. Always consult a professional
financial advisor before making personal financial decisions.
| Although the information displayed is believed to be accurate, no warranties or representations are made of any kind. |
| Planet Realty Inc |
|
|

FARHANG RAFII
Sales Representative
Dir:
647-606-4145
Bus:
416-364-4776
Fax:
416-364-5556
| Virtual Tour | Book Showing | Email a Friend |
Jump To:
At a Glance:
| Type: | Freehold - Detached |
| Area: | Wellington |
| Municipality: | Puslinch |
| Neighbourhood: | Rural Puslinch West |
| Style: | 2-Storey |
| Tax: | $8,775 |
| Beds: | 3 |
| Baths: | 4 |
| Fireplace: | Y |
| Pool: | Inground |
Locatin Map:
Payment Calculator:

