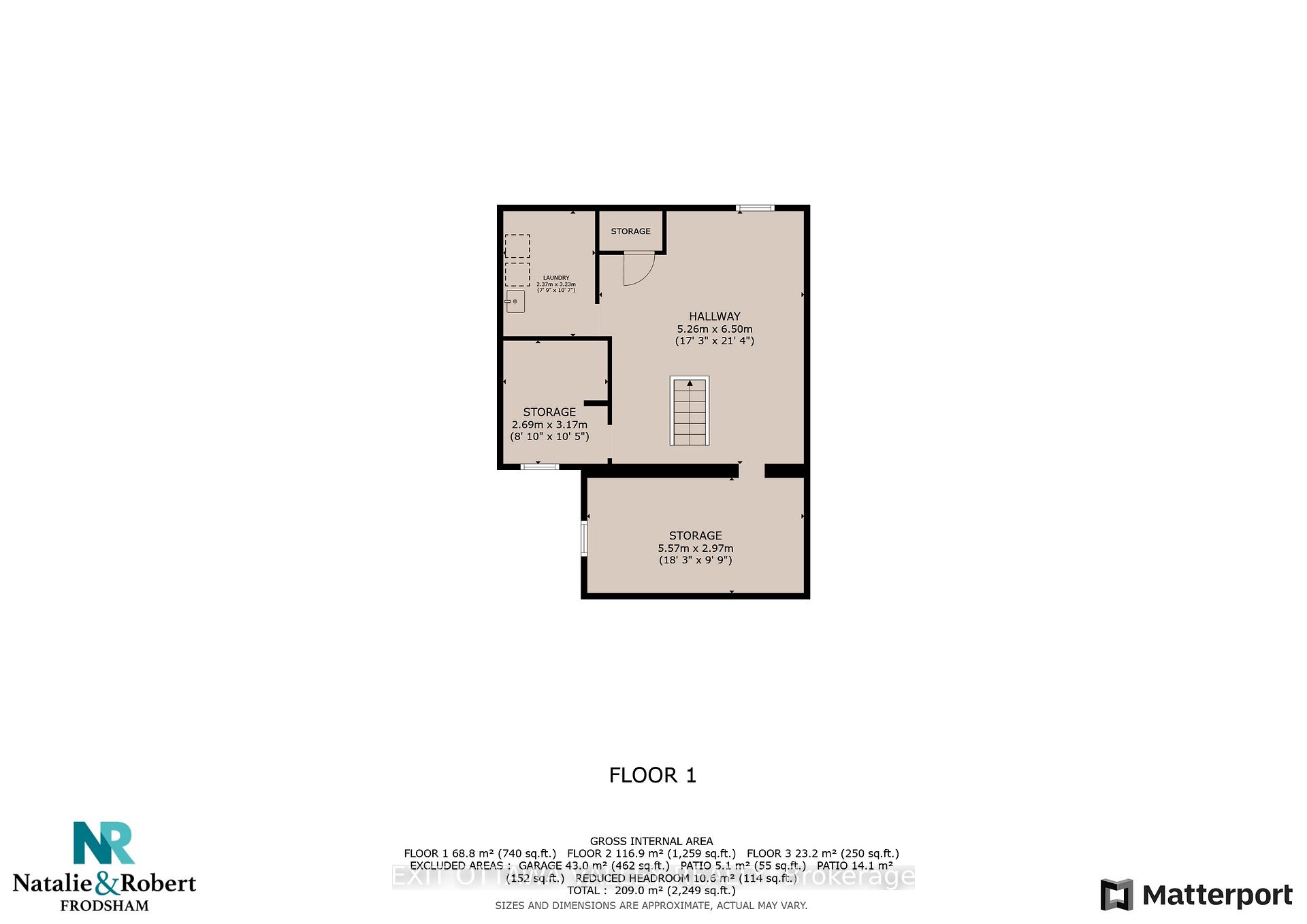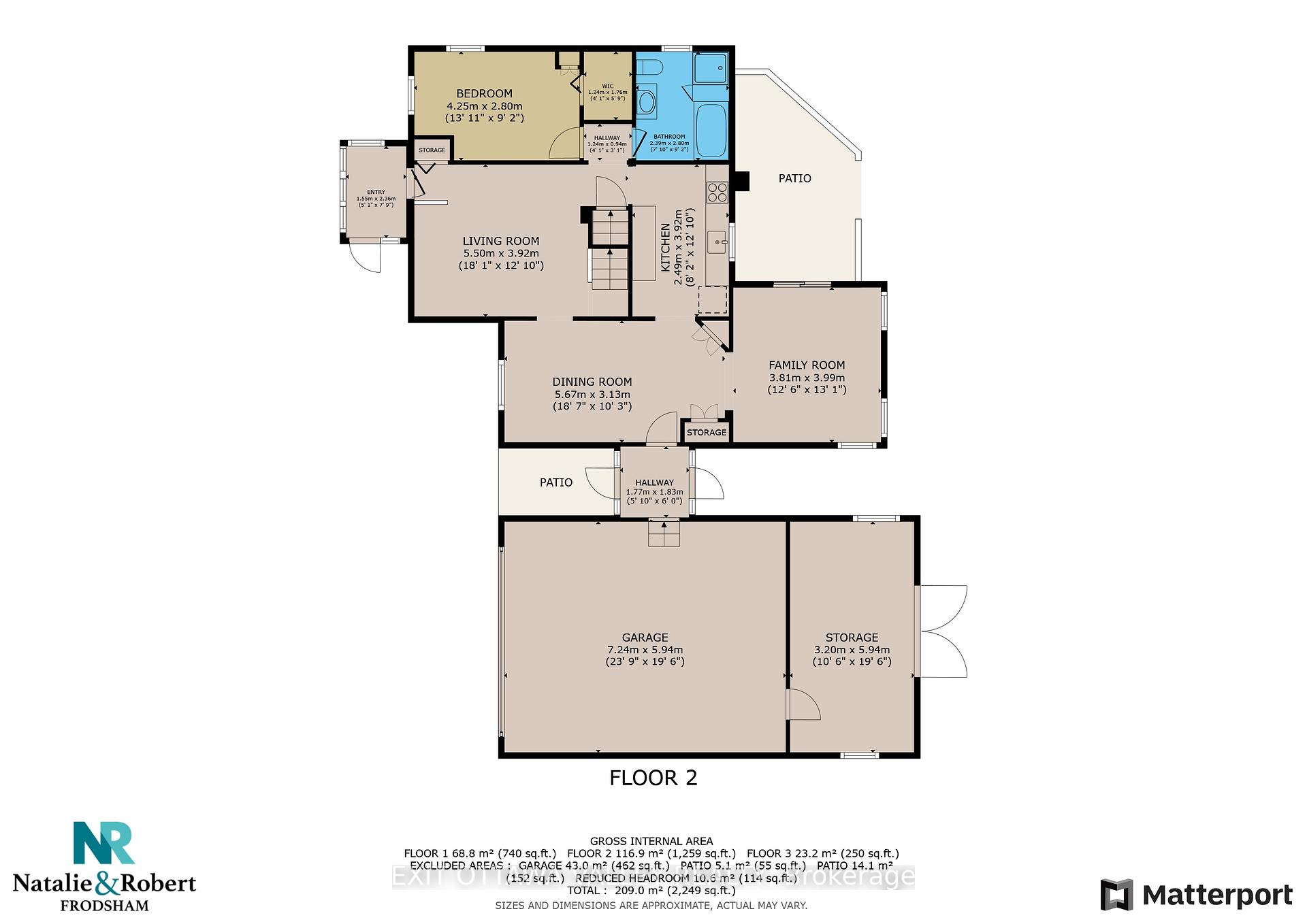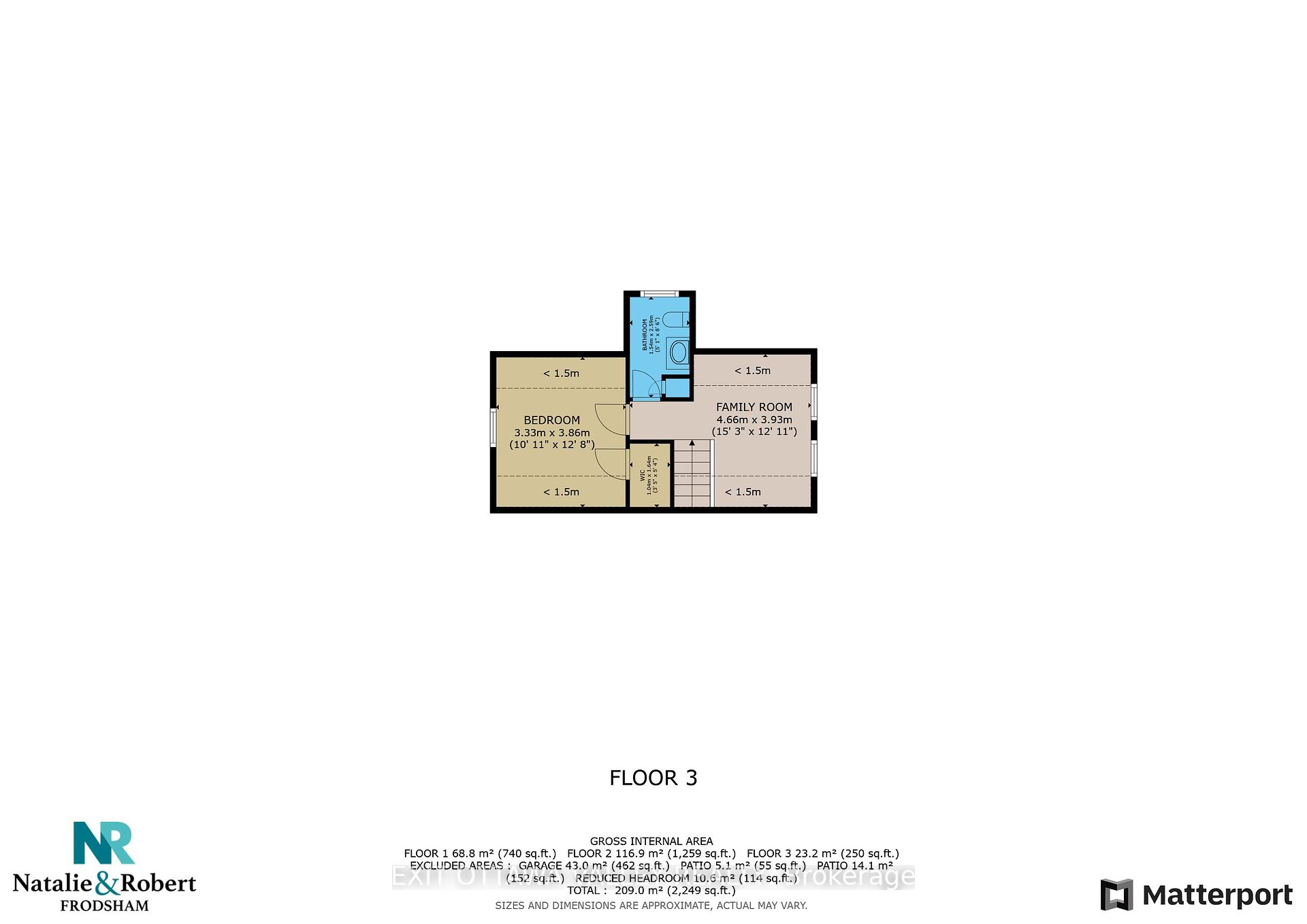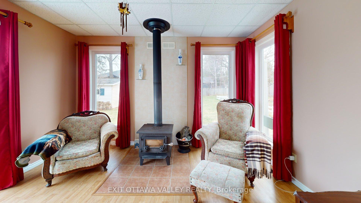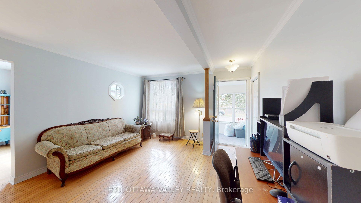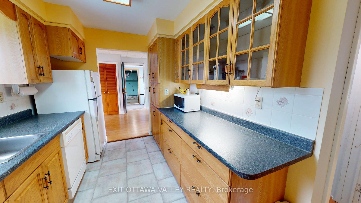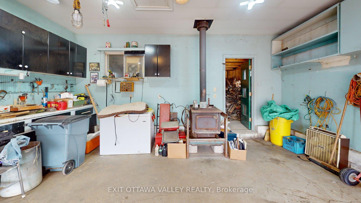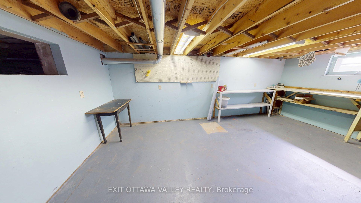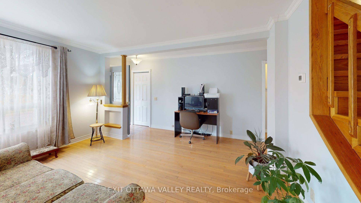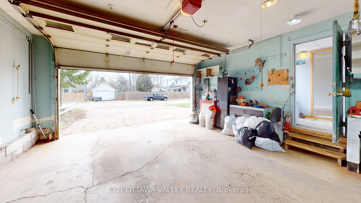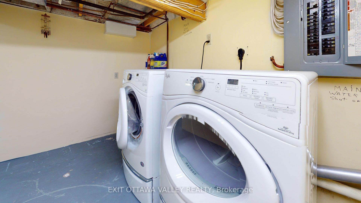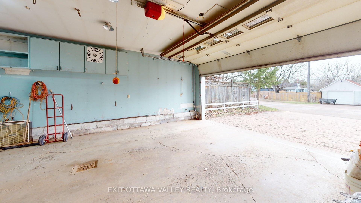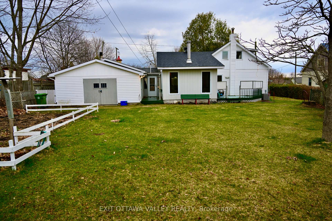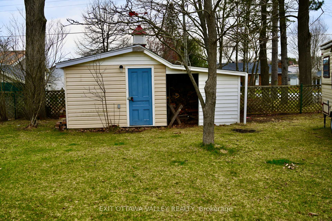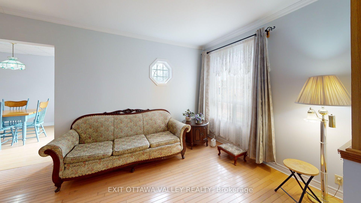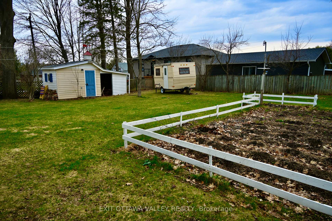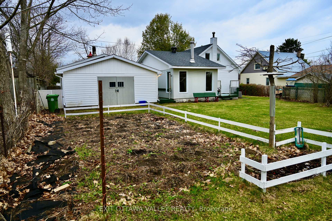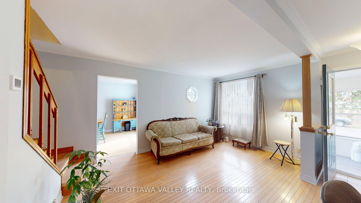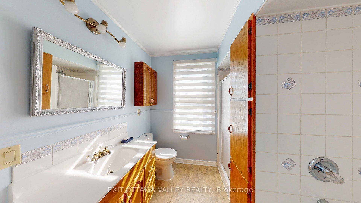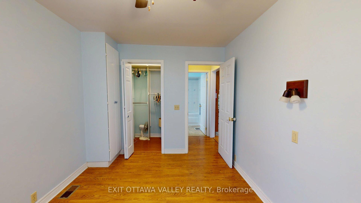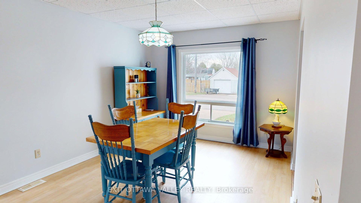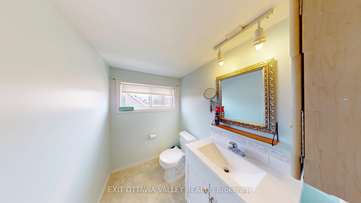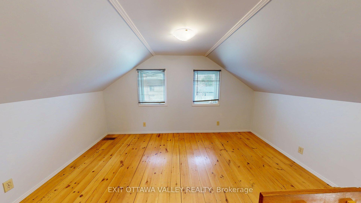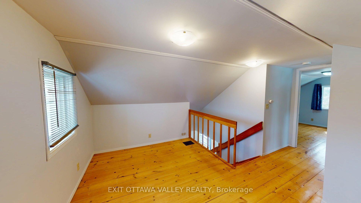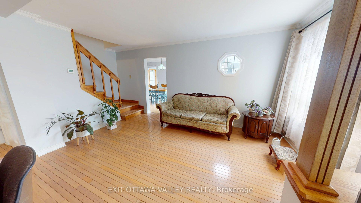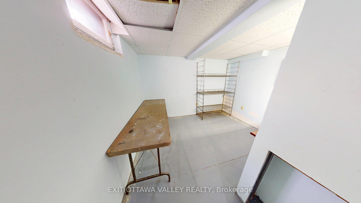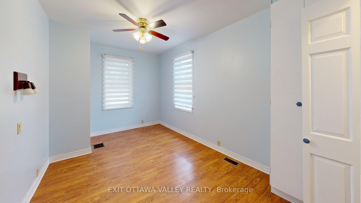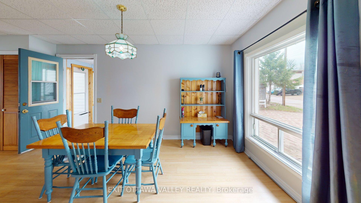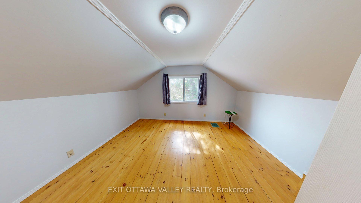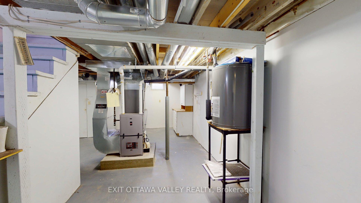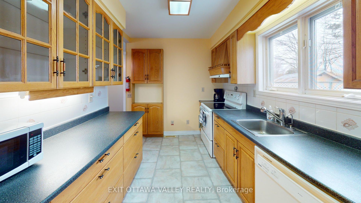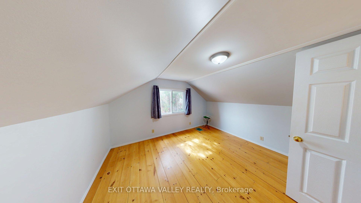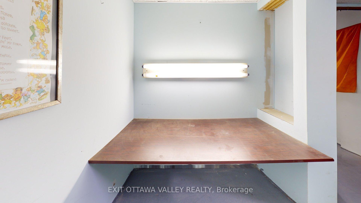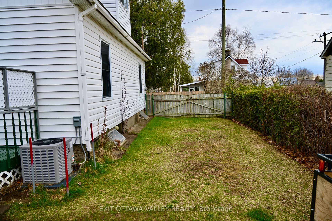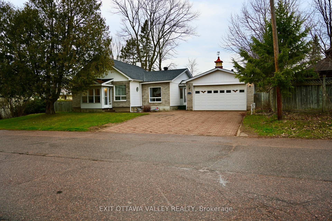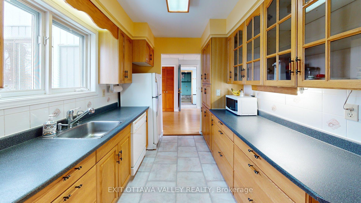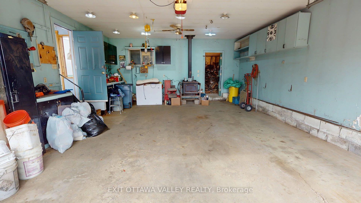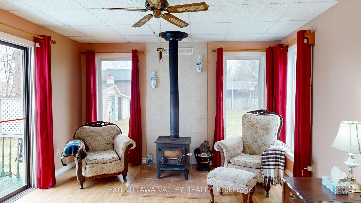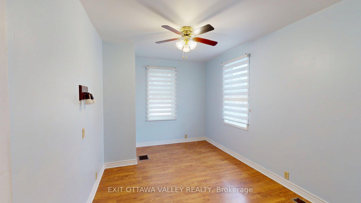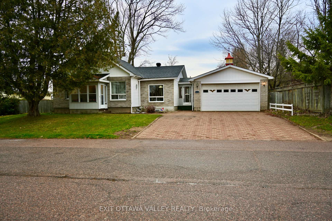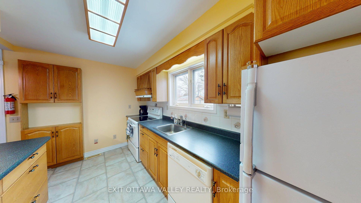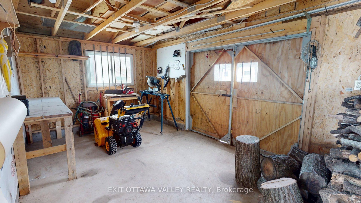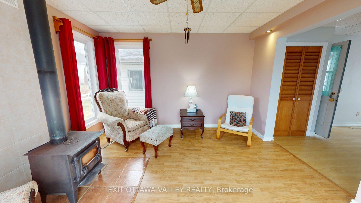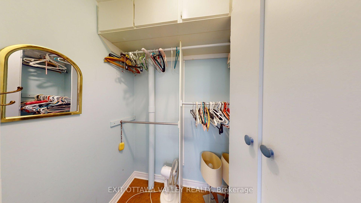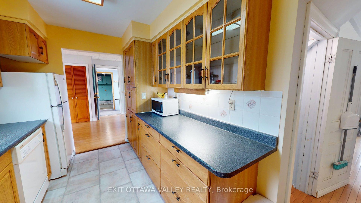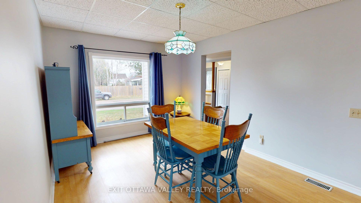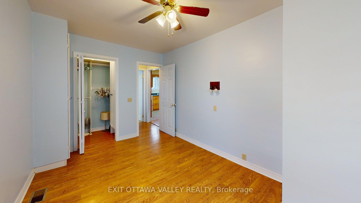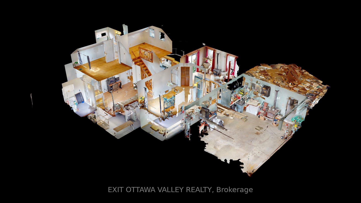$355,000
Available - For Sale
Listing ID: X12118440
616 First Aven , Laurentian Valley, K8A 5E1, Renfrew
| Charming 2-Bedroom with bonus room , 2-Bathroom home in a quiet family friendly neighborhood.Pride of ownership shines throughout this well-maintained and move-in-ready home, perfect for families or downsizers. This lovely property offers comfort and functionality on a large, beautifully landscaped lot.Enjoy year-round natural light in the bright sunroom, ideal for relaxing or entertaining. The solid oak kitchen provides timeless charm and durability, while the expansive insulated garage and large workshop offer excellent storage and hobby space.Recent upgrades include a new roof, new furnace, and new central air conditioning offering peace of mind for years to come. Interlock driveway adds curb appeal and durability, complementing the care evident in every corner of this home.Located in a quiet, family-oriented neighborhood close to all amenities, this is a truly special opportunity. Offer coneyance May 6th, 2025@ 2pm. |
| Price | $355,000 |
| Taxes: | $2641.00 |
| Occupancy: | Vacant |
| Address: | 616 First Aven , Laurentian Valley, K8A 5E1, Renfrew |
| Directions/Cross Streets: | First Ave/ Roy St. W |
| Rooms: | 13 |
| Bedrooms: | 1 |
| Bedrooms +: | 1 |
| Family Room: | F |
| Basement: | Unfinished |
| Level/Floor | Room | Length(ft) | Width(ft) | Descriptions | |
| Room 1 | Main | Dining Ro | 18.6 | 10.27 | |
| Room 2 | Main | Family Ro | 12.5 | 13.09 | |
| Room 3 | Main | Kitchen | 8.17 | 12.86 | |
| Room 4 | Main | Living Ro | 18.04 | 12.86 | |
| Room 5 | Main | Bedroom | 13.94 | 9.18 | |
| Room 6 | Main | Bathroom | 7.84 | 9.18 | |
| Room 7 | Second | Bedroom | 10.92 | 12.66 | |
| Room 8 | Second | Sitting | 15.28 | 12.89 | |
| Room 9 | Second | Bathroom | 5.05 | 8.5 | |
| Room 10 | Lower | Laundry | 7.77 | 10.59 | |
| Room 11 | Lower | Furnace R | 17.25 | 21.32 | |
| Room 12 | Lower | Workshop | 18.27 | 9.74 | |
| Room 13 | Lower | Office | 8.82 | 10.4 |
| Washroom Type | No. of Pieces | Level |
| Washroom Type 1 | 4 | Main |
| Washroom Type 2 | 2 | Second |
| Washroom Type 3 | 0 | |
| Washroom Type 4 | 0 | |
| Washroom Type 5 | 0 |
| Total Area: | 0.00 |
| Approximatly Age: | 51-99 |
| Property Type: | Detached |
| Style: | 1 1/2 Storey |
| Exterior: | Brick, Vinyl Siding |
| Garage Type: | Attached |
| (Parking/)Drive: | Front Yard |
| Drive Parking Spaces: | 4 |
| Park #1 | |
| Parking Type: | Front Yard |
| Park #2 | |
| Parking Type: | Front Yard |
| Pool: | None |
| Approximatly Age: | 51-99 |
| Approximatly Square Footage: | 1500-2000 |
| CAC Included: | N |
| Water Included: | N |
| Cabel TV Included: | N |
| Common Elements Included: | N |
| Heat Included: | N |
| Parking Included: | N |
| Condo Tax Included: | N |
| Building Insurance Included: | N |
| Fireplace/Stove: | Y |
| Heat Type: | Forced Air |
| Central Air Conditioning: | Central Air |
| Central Vac: | N |
| Laundry Level: | Syste |
| Ensuite Laundry: | F |
| Elevator Lift: | False |
| Sewers: | Sewer |
$
%
Years
This calculator is for demonstration purposes only. Always consult a professional
financial advisor before making personal financial decisions.
| Although the information displayed is believed to be accurate, no warranties or representations are made of any kind. |
| EXIT OTTAWA VALLEY REALTY |
|
|

FARHANG RAFII
Sales Representative
Dir:
647-606-4145
Bus:
416-364-4776
Fax:
416-364-5556
| Virtual Tour | Book Showing | Email a Friend |
Jump To:
At a Glance:
| Type: | Freehold - Detached |
| Area: | Renfrew |
| Municipality: | Laurentian Valley |
| Neighbourhood: | 531 - Laurentian Valley |
| Style: | 1 1/2 Storey |
| Approximate Age: | 51-99 |
| Tax: | $2,641 |
| Beds: | 1+1 |
| Baths: | 2 |
| Fireplace: | Y |
| Pool: | None |
Locatin Map:
Payment Calculator:

