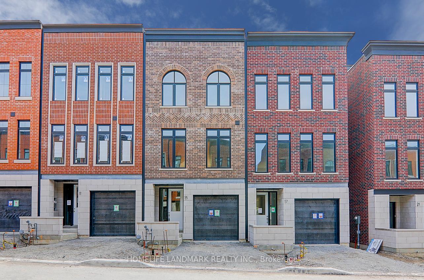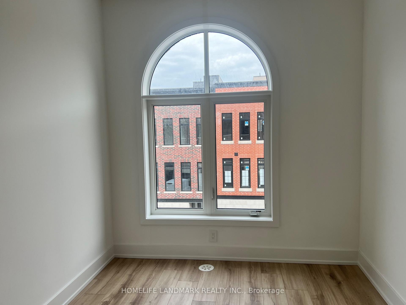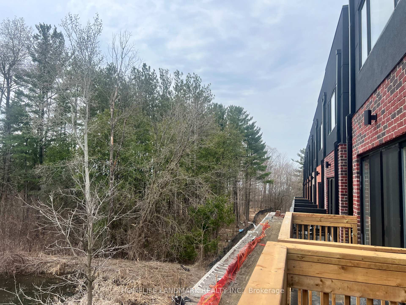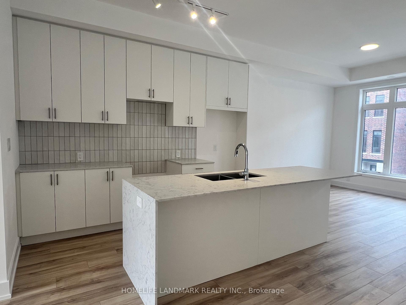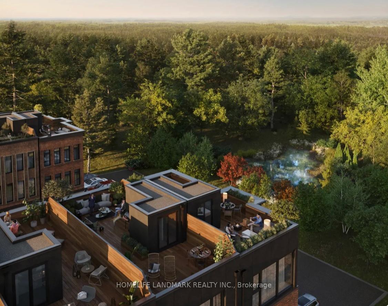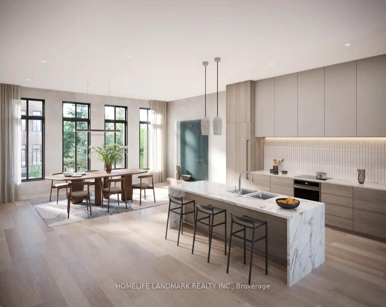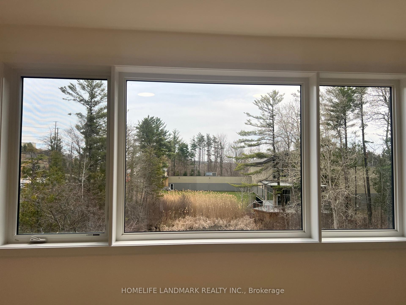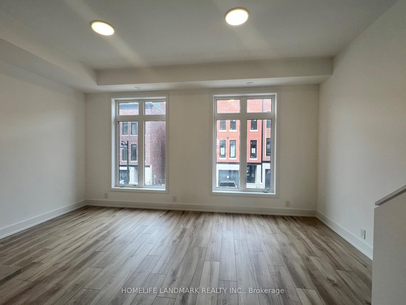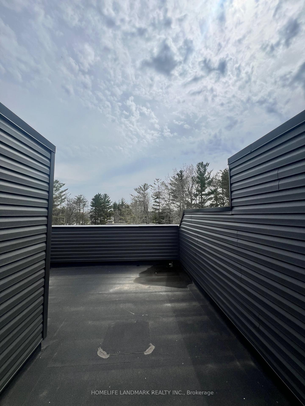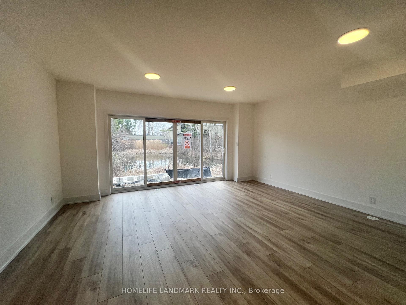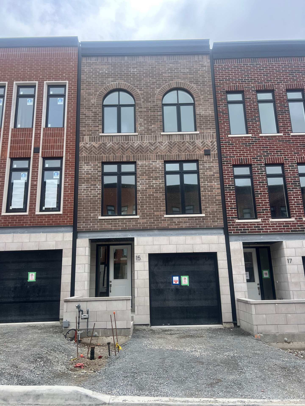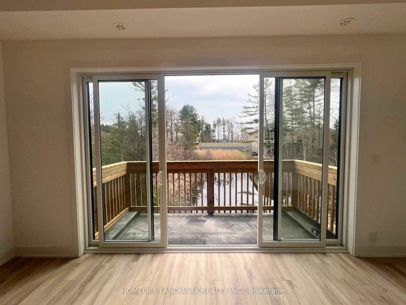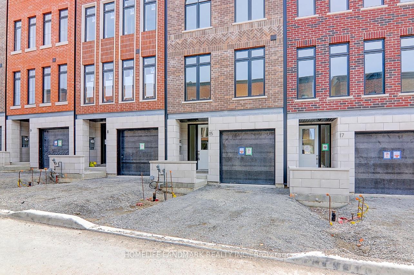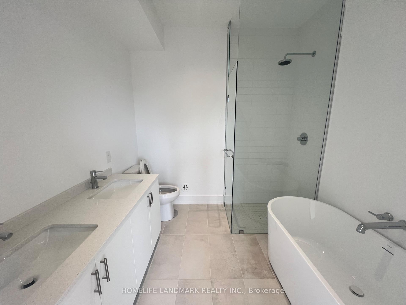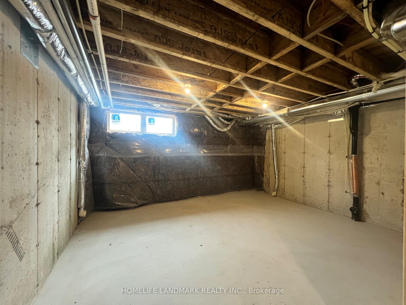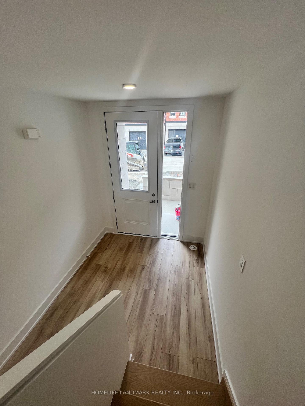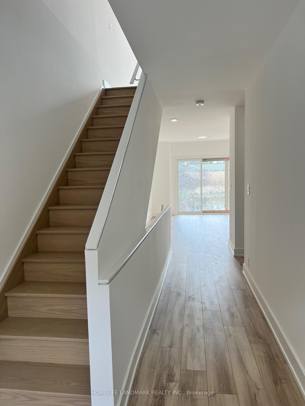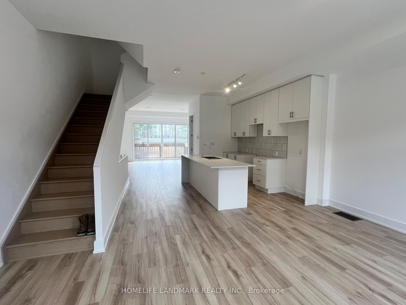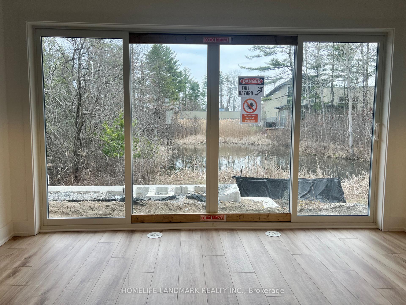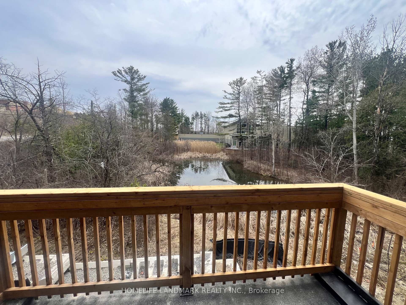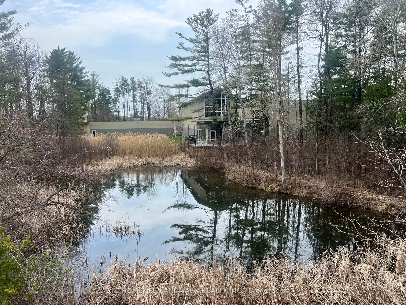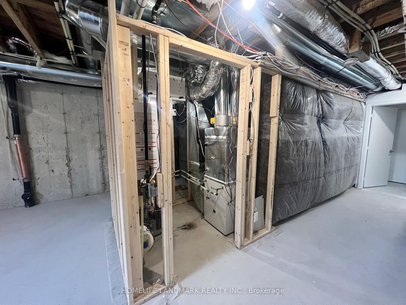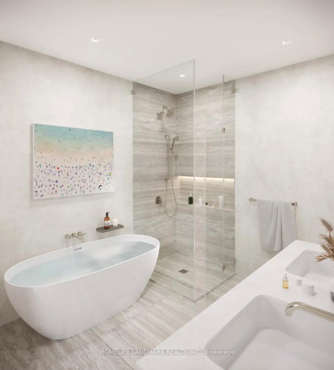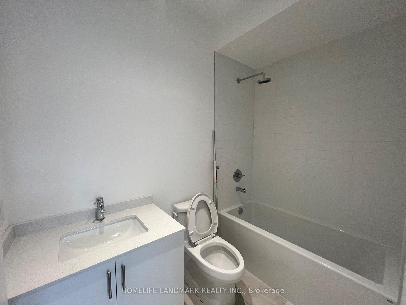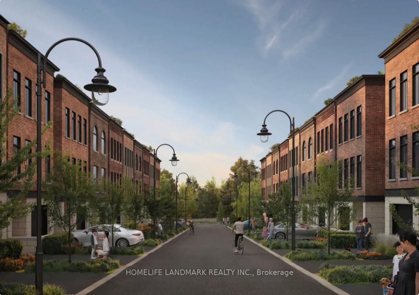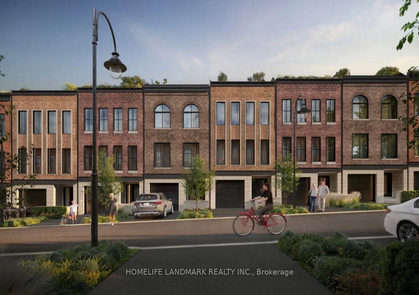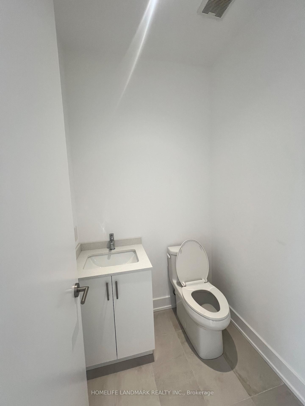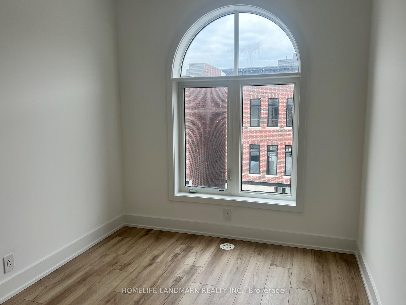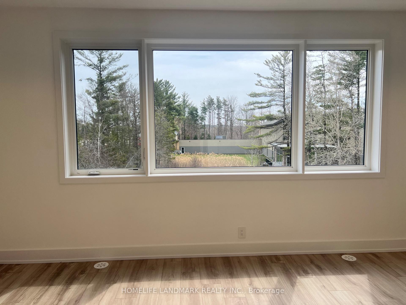$3,500
Available - For Rent
Listing ID: N12122707
15 Chestnut Cour , Aurora, L4G 4A4, York
| Brand New Large Townhome At Wellington and Highway 404/ Leslie, One of the most demanded locations in Aurora. 3 beds 4 baths, 2,215 Sf w Huge 627 Sf Sun Bath Rooftop Terrace, Backing to Beautiful Pond and Woods. Backyard Lawn Will Be Ready. Driveway will be paved. Smooth Ceilings Throughout. 10 feet ceiling on main level w Modern Kitchen, Living and Dining Rooms, 9 feet on Upper Bedrooms Floor, 8.6 feet on basement. Super convenient location: minutes to 404, Huge Shopping Plaza, Farm Boy, Winner, Walmart, Aurora Community Centre, Church, Public Transit, Go Train Station, Restaurants, Golf Clubs, T&T Supermarket, Schools, Library etc. Air Condition, Remote Garage, Visitor Parking, Mailbox, Appliance Will Be Available,.AAA Tenants Expected. Move-in Condition. |
| Price | $3,500 |
| Taxes: | $0.00 |
| Occupancy: | Vacant |
| Address: | 15 Chestnut Cour , Aurora, L4G 4A4, York |
| Directions/Cross Streets: | Wellington/Leslie |
| Rooms: | 9 |
| Bedrooms: | 3 |
| Bedrooms +: | 0 |
| Family Room: | T |
| Basement: | Full |
| Furnished: | Unfu |
| Level/Floor | Room | Length(ft) | Width(ft) | Descriptions | |
| Room 1 | Ground | Family Ro | 17.58 | 12 | 2 Pc Ensuite, Overlooks Ravine, Laminate |
| Room 2 | Main | Living Ro | 17.58 | 12 | 2 Pc Ensuite, W/O To Balcony, Laminate |
| Room 3 | Main | Kitchen | 13.61 | 12.3 | Modern Kitchen, Centre Island, Stainless Steel Appl |
| Room 4 | Main | Breakfast | 12.3 | 13.61 | Combined w/Kitchen, Breakfast Bar, Laminate |
| Room 5 | Main | Dining Ro | 17.58 | 11.02 | Picture Window, Open Concept, Laminate |
| Room 6 | Third | Primary B | 17.58 | 11.02 | 5 Pc Ensuite, Overlooks Ravine, Laminate |
| Room 7 | Third | Bedroom 2 | 10.43 | 8.59 | 4 Pc Bath, Double Closet, Laminate |
| Room 8 | Third | Bedroom 3 | 10.43 | 8.59 | 4 Pc Bath, Double Closet, Laminate |
| Room 9 | Basement | Recreatio | 17.38 | 20.6 | 4 Pc Bath, Unfinished, Large Window |
| Room 10 | Upper | Solarium | 17.06 | 41 | Overlooks Ravine, W/O To Roof |
| Washroom Type | No. of Pieces | Level |
| Washroom Type 1 | 2 | Ground |
| Washroom Type 2 | 2 | Main |
| Washroom Type 3 | 5 | Third |
| Washroom Type 4 | 4 | Third |
| Washroom Type 5 | 0 |
| Total Area: | 0.00 |
| Approximatly Age: | New |
| Property Type: | Att/Row/Townhouse |
| Style: | 3-Storey |
| Exterior: | Stone, Brick |
| Garage Type: | Attached |
| (Parking/)Drive: | Private |
| Drive Parking Spaces: | 1 |
| Park #1 | |
| Parking Type: | Private |
| Park #2 | |
| Parking Type: | Private |
| Pool: | None |
| Laundry Access: | In Basement |
| Approximatly Age: | New |
| Approximatly Square Footage: | 2000-2500 |
| Property Features: | Park, Public Transit |
| CAC Included: | N |
| Water Included: | N |
| Cabel TV Included: | N |
| Common Elements Included: | N |
| Heat Included: | N |
| Parking Included: | N |
| Condo Tax Included: | N |
| Building Insurance Included: | N |
| Fireplace/Stove: | N |
| Heat Type: | Forced Air |
| Central Air Conditioning: | Central Air |
| Central Vac: | N |
| Laundry Level: | Syste |
| Ensuite Laundry: | F |
| Elevator Lift: | False |
| Sewers: | Sewer |
| Although the information displayed is believed to be accurate, no warranties or representations are made of any kind. |
| HOMELIFE LANDMARK REALTY INC. |
|
|

FARHANG RAFII
Sales Representative
Dir:
647-606-4145
Bus:
416-364-4776
Fax:
416-364-5556
| Book Showing | Email a Friend |
Jump To:
At a Glance:
| Type: | Freehold - Att/Row/Townhouse |
| Area: | York |
| Municipality: | Aurora |
| Neighbourhood: | Rural Aurora |
| Style: | 3-Storey |
| Approximate Age: | New |
| Beds: | 3 |
| Baths: | 4 |
| Fireplace: | N |
| Pool: | None |
Locatin Map:

