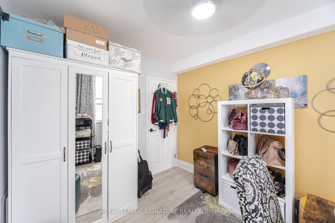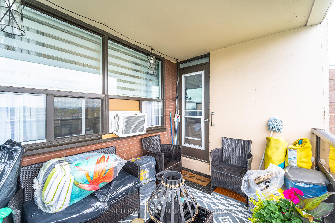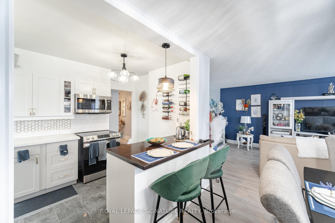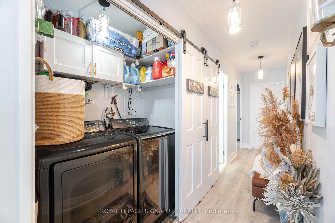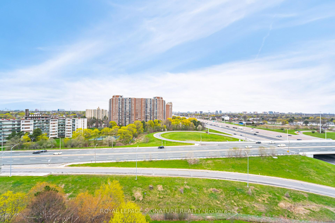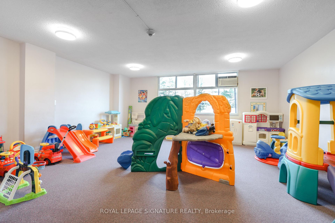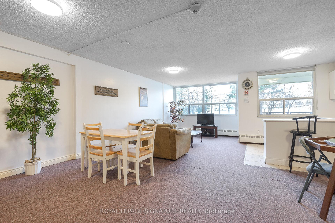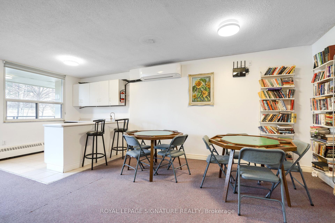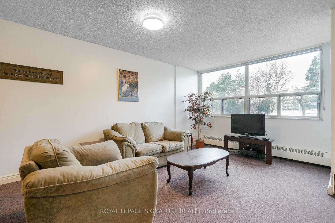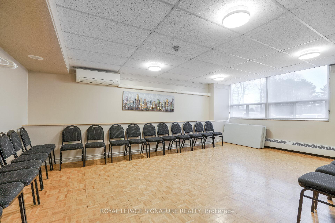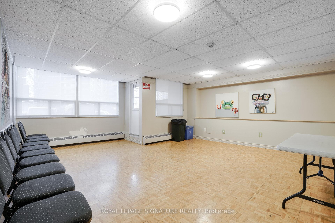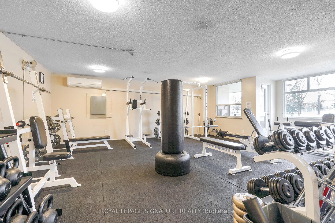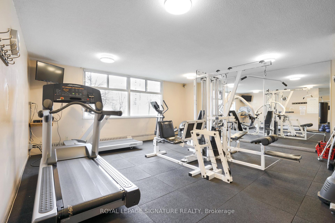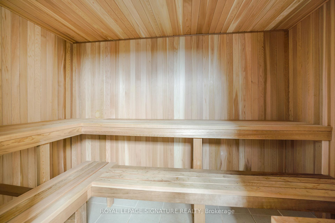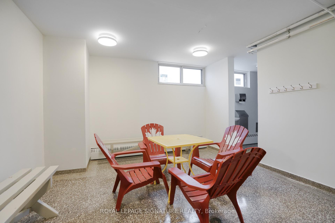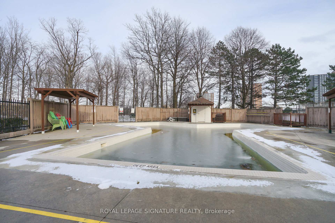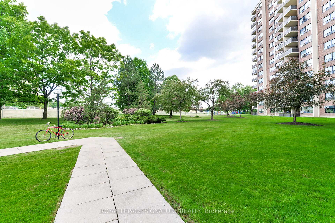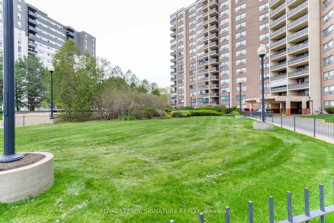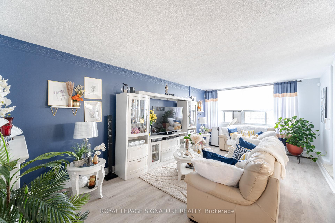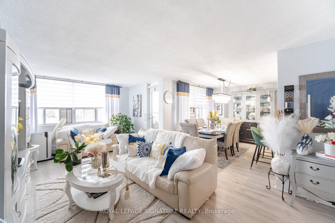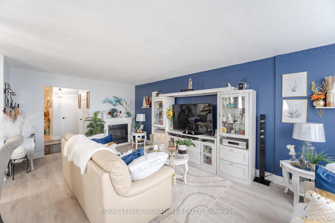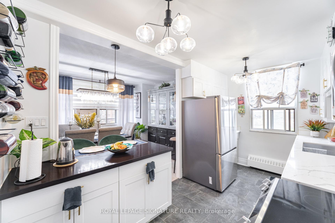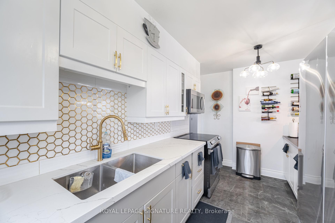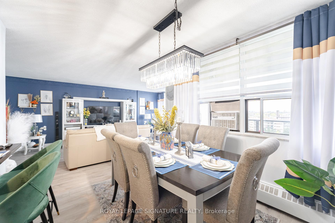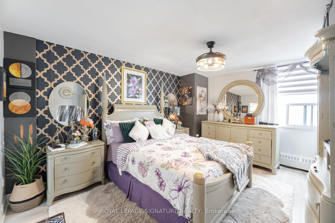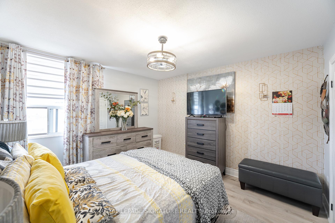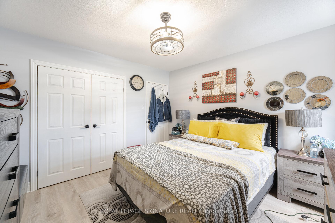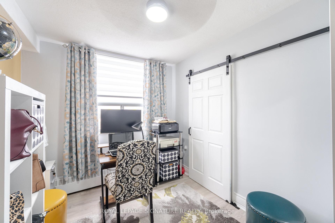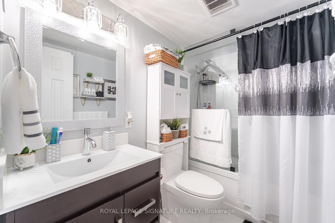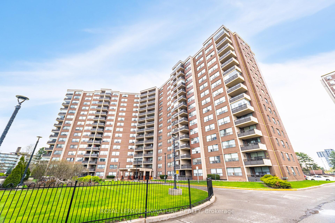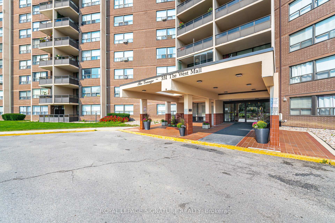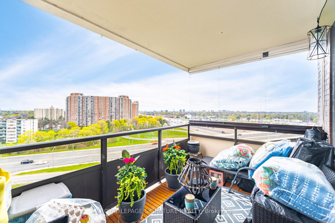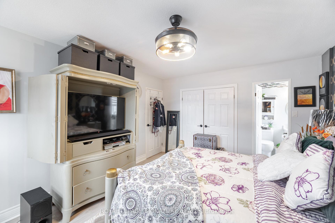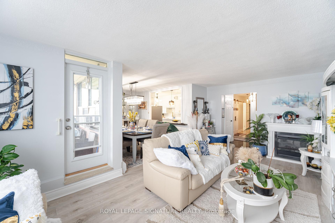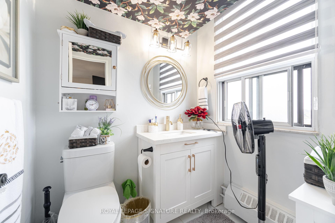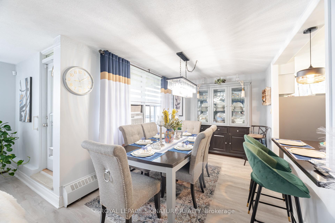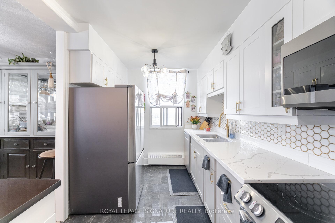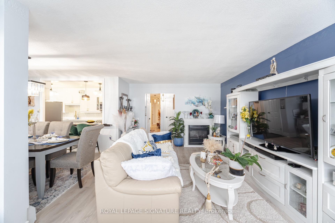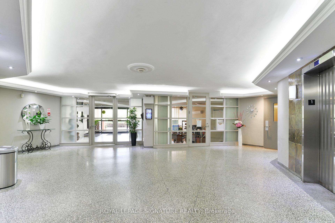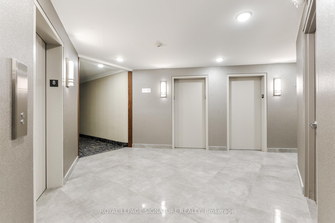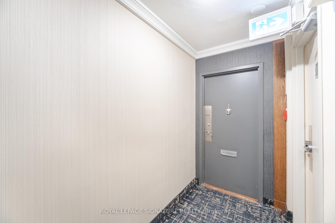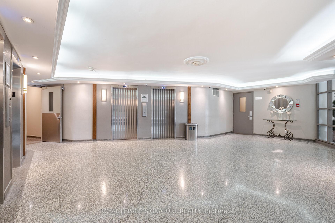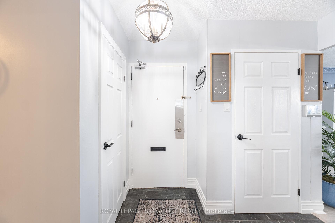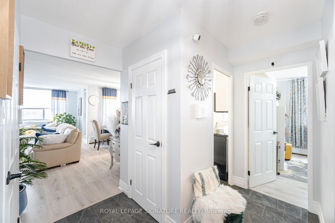$679,900
Available - For Sale
Listing ID: W12125818
551 The West Mall N/A , Toronto, M9C 1G7, Toronto
| Stylish And Spacious, This Fully Renovated 3-Bed, 2-Bath Condo In Central Etobicoke Offers Comfort, Convenience, And Great Value. Featuring A Bright Open-Concept Layout With Laminate Floors, A Sleek Eat-In Kitchen With Quartz Countertops, Stainless Steel Appliances, Polished Tile Floors, And Brass Gold Hardware Throughout. The Large Primary Bedroom Includes A Private 2-Piece Ensuite. Freshly Painted And Filled With Natural Light, Plus A Generous Northeast-Facing Balcony To Enjoy The Views. Located In A Well-Managed Building With Fantastic Amenities: Outdoor Pool, Gym, Sauna, Party Room, Tennis Court, Visitor Parking & More. Conveniently Close To Highways 427, 401 & The QEW, Public Transit, Schools, Centennial Park, Shopping, And The Airport. Ideal For Families Or First-Time Buyers Just Move In And Enjoy! |
| Price | $679,900 |
| Taxes: | $1680.93 |
| Occupancy: | Owner |
| Address: | 551 The West Mall N/A , Toronto, M9C 1G7, Toronto |
| Postal Code: | M9C 1G7 |
| Province/State: | Toronto |
| Directions/Cross Streets: | The West Mall & Rathburn Rd |
| Level/Floor | Room | Length(ft) | Width(ft) | Descriptions | |
| Room 1 | Main | Living Ro | 21.09 | 11.97 | Laminate, Open Concept, Window |
| Room 2 | Main | Dining Ro | 13.05 | 9.38 | Laminate, Open Concept, Window |
| Room 3 | Main | Kitchen | 13.84 | 8.23 | Tile Floor, Stainless Steel Appl, Family Size Kitchen |
| Room 4 | Main | Primary B | 15.51 | 12.43 | Laminate, 2 Pc Bath, Window |
| Room 5 | Main | Bedroom 2 | 11.94 | 11.55 | Laminate, Window, Closet |
| Room 6 | Main | Bedroom 3 | 11.15 | 8.69 | Laminate, Window, Closet |
| Room 7 | Main | Other | 11.15 | 7.54 | Balcony, NE View |
| Washroom Type | No. of Pieces | Level |
| Washroom Type 1 | 4 | Main |
| Washroom Type 2 | 2 | Main |
| Washroom Type 3 | 0 | |
| Washroom Type 4 | 0 | |
| Washroom Type 5 | 0 |
| Total Area: | 0.00 |
| Washrooms: | 2 |
| Heat Type: | Water |
| Central Air Conditioning: | Window Unit |
$
%
Years
This calculator is for demonstration purposes only. Always consult a professional
financial advisor before making personal financial decisions.
| Although the information displayed is believed to be accurate, no warranties or representations are made of any kind. |
| ROYAL LEPAGE SIGNATURE REALTY |
|
|

FARHANG RAFII
Sales Representative
Dir:
647-606-4145
Bus:
416-364-4776
Fax:
416-364-5556
| Virtual Tour | Book Showing | Email a Friend |
Jump To:
At a Glance:
| Type: | Com - Condo Apartment |
| Area: | Toronto |
| Municipality: | Toronto W08 |
| Neighbourhood: | Etobicoke West Mall |
| Style: | 1 Storey/Apt |
| Tax: | $1,680.93 |
| Maintenance Fee: | $1,031.14 |
| Beds: | 3 |
| Baths: | 2 |
| Fireplace: | N |
Locatin Map:
Payment Calculator:

