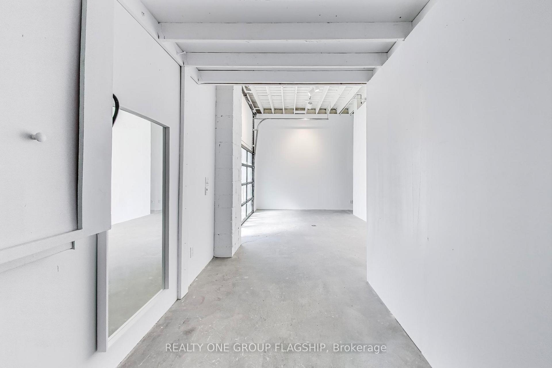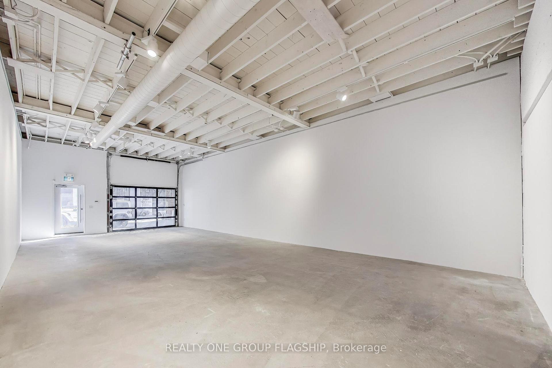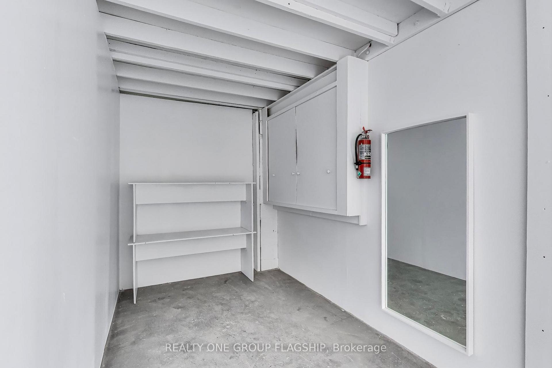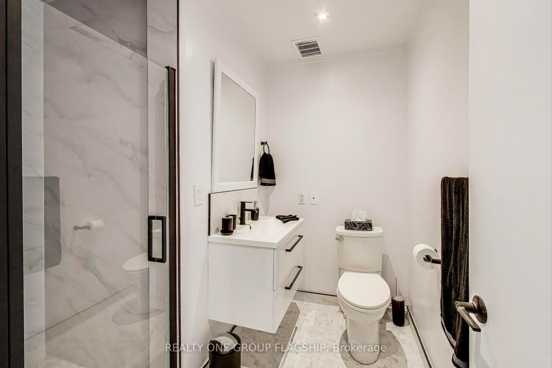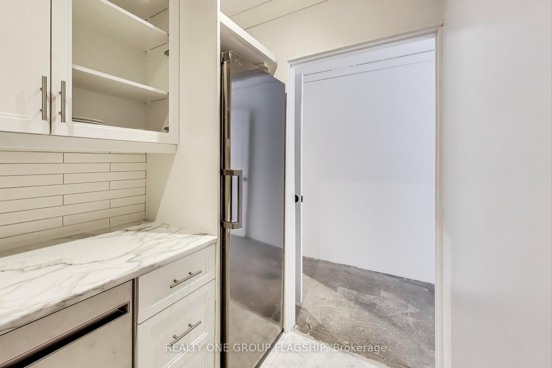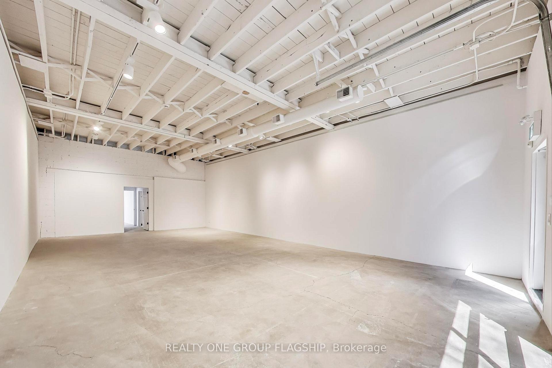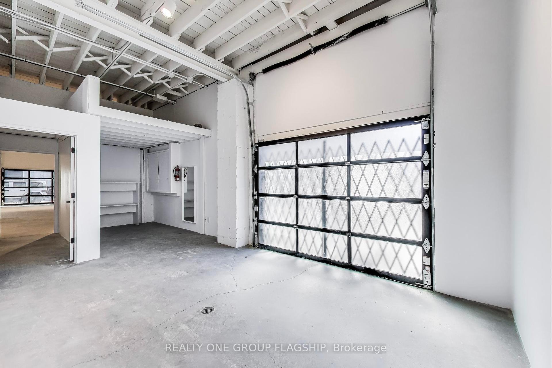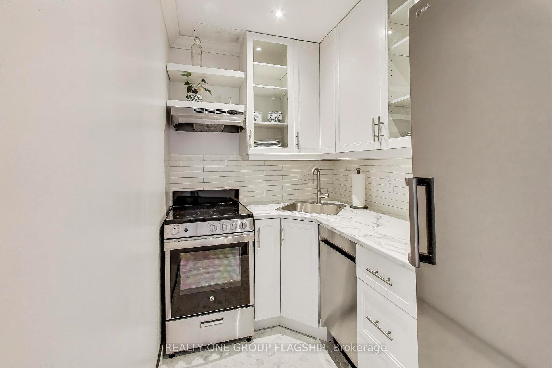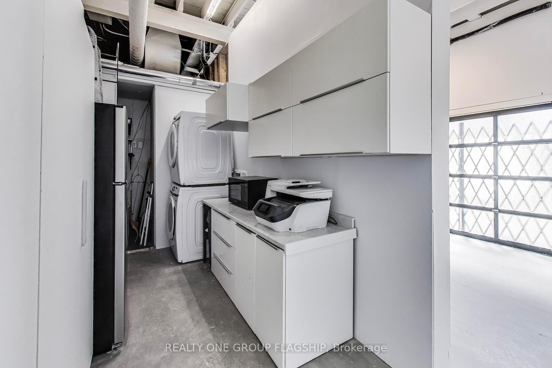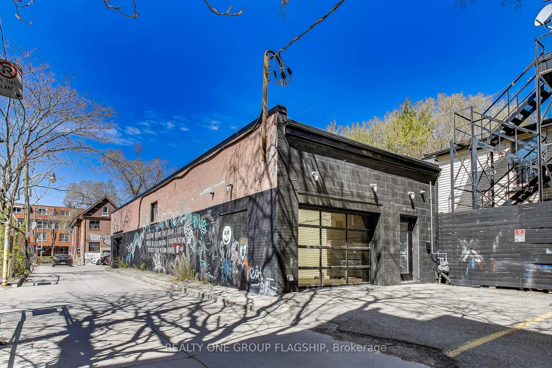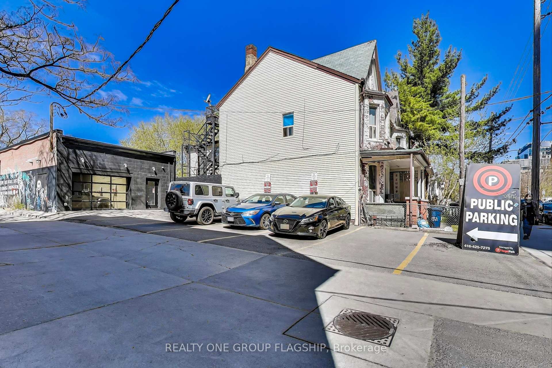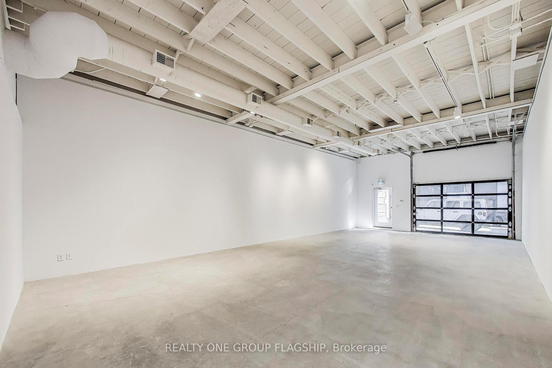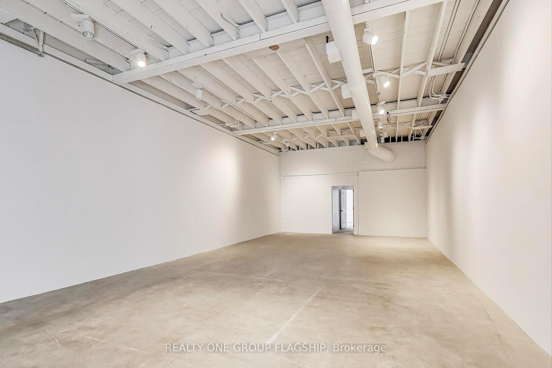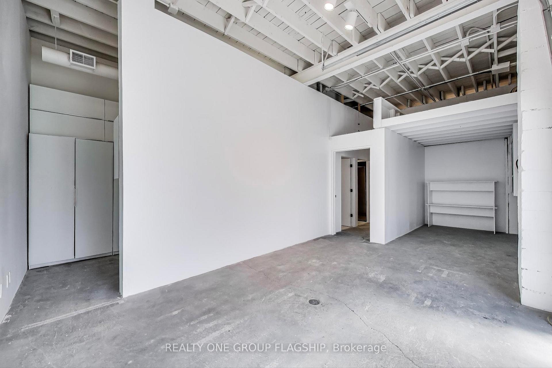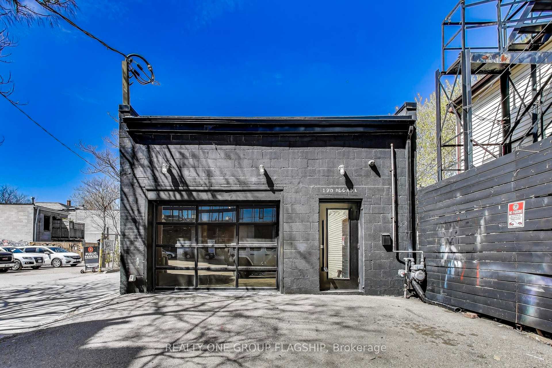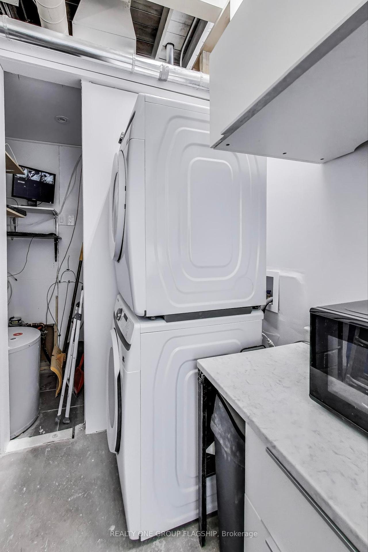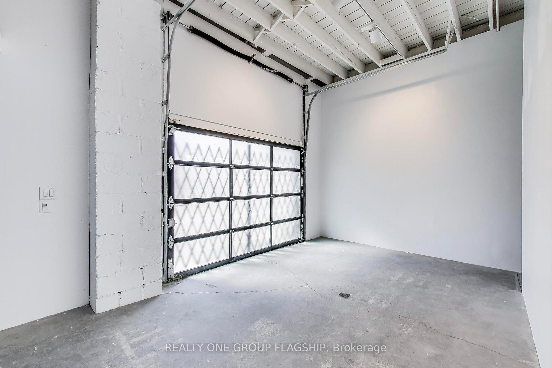$8,000
Available - For Rent
Listing ID: C12124855
190 Mc Caul Stre , Toronto, M5T 1W5, Toronto
| Discover a stunning live/work space in the heart of Baldwin Village, Downtown Toronto. This standalone, one-storey brick building at 190 McCaul Street offers approx. 1,600 sq. ft. of newly renovated, versatile space with a modern New York-style open concept and soaring 14' ceilings, operable glass garage doors, perfect for artists, photographers, or entrepreneurs seeking a creative environment. Highlights include concrete floors, upgraded lighting, and a spacious loft area. The fully renovated kitchen features new appliances: fridge, stove, dishwasher, and a second fridge in the back, ideal for catering or storage. The contemporary 3 pc bathroom is newly renovated. A dedicated laundry area with washer and dryer (all new appliances) provides added convenience. Security ready with a full alarm system, cameras, and a security gate. The property includes two parking spaces right in front, plus across the lane is a 40-car public parking lot for visitors or clients. Located just steps from the Art Gallery, OCAD University, Chinatown, U of T, and all major hospitals, this prime location offers exceptional walkability. A 4-minute walk takes you to the University and Dundas subway station, providing easy access across Toronto. Available immediately, this move-in-ready space is perfect for artists, creatives, or small businesses looking for a stylish, functional environment. Don't miss this opportunity, just bring yourself! |
| Price | $8,000 |
| Minimum Rental Term: | 12 |
| Taxes: | $14568.00 |
| Tax Type: | N/A |
| Assessment Year: | 2024 |
| Occupancy: | Vacant |
| Address: | 190 Mc Caul Stre , Toronto, M5T 1W5, Toronto |
| Postal Code: | M5T 1W5 |
| Province/State: | Toronto |
| Directions/Cross Streets: | McCaul and Dundas |
| Washroom Type | No. of Pieces | Level |
| Washroom Type 1 | 0 | |
| Washroom Type 2 | 0 | |
| Washroom Type 3 | 0 | |
| Washroom Type 4 | 0 | |
| Washroom Type 5 | 0 |
| Category: | Retail |
| Building Percentage: | T |
| Total Area: | 1549.00 |
| Total Area Code: | Square Feet |
| Retail Area Code: | Sq Ft |
| Sprinklers: | No |
| Washrooms: | 0 |
| Clear Height Feet: | 14 |
| Heat Type: | Gas Forced Air Open |
| Central Air Conditioning: | Yes |
| Although the information displayed is believed to be accurate, no warranties or representations are made of any kind. |
| REALTY ONE GROUP FLAGSHIP |
|
|

FARHANG RAFII
Sales Representative
Dir:
647-606-4145
Bus:
416-364-4776
Fax:
416-364-5556
| Virtual Tour | Book Showing | Email a Friend |
Jump To:
At a Glance:
| Type: | Com - Commercial Retail |
| Area: | Toronto |
| Municipality: | Toronto C01 |
| Neighbourhood: | Kensington-Chinatown |
| Tax: | $14,568 |
| Fireplace: | N |
Locatin Map:

