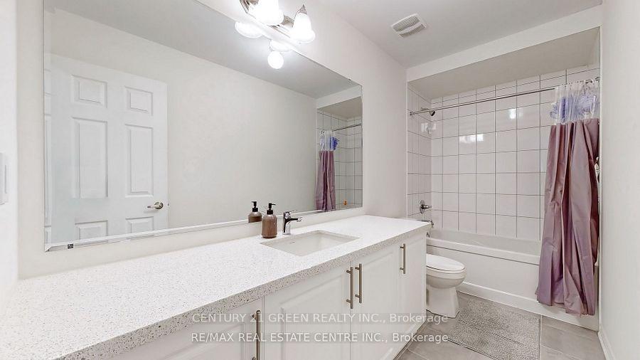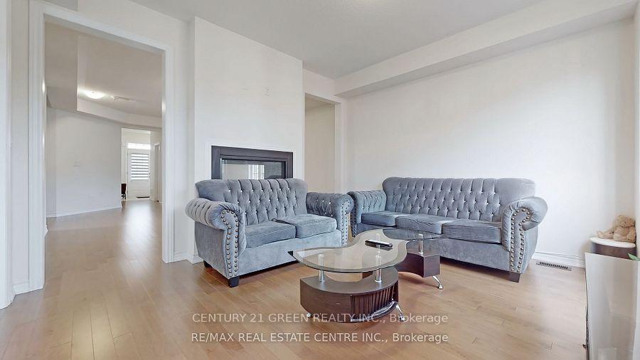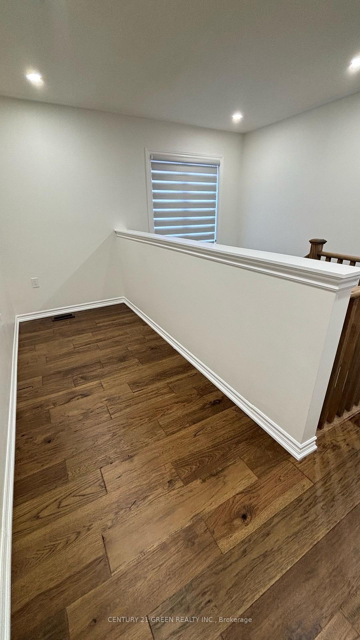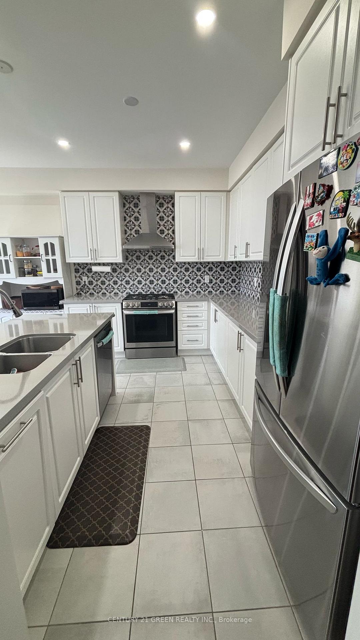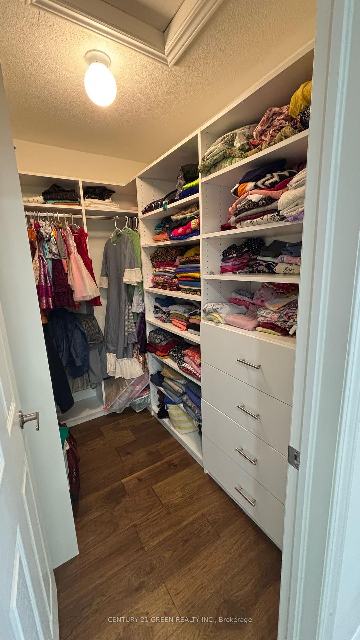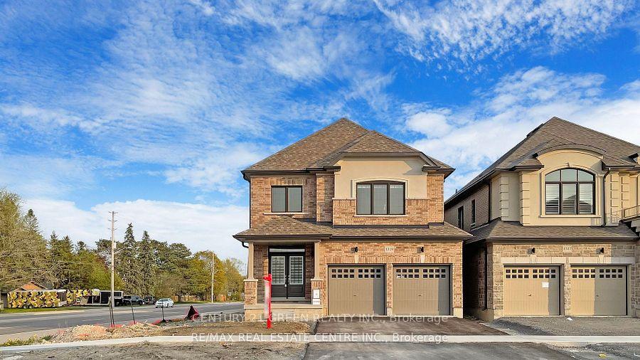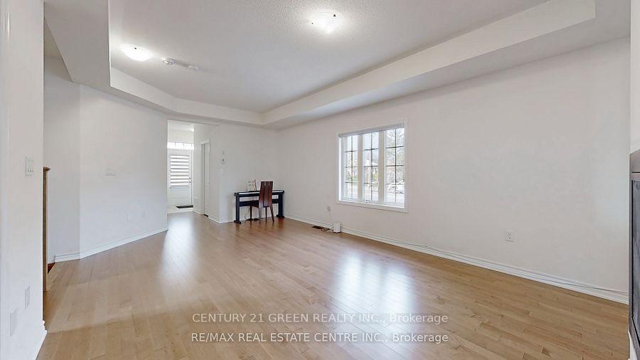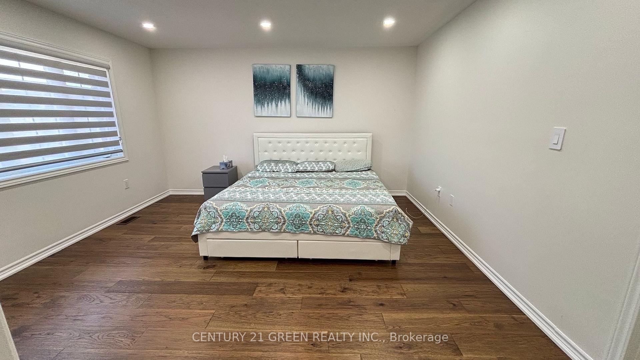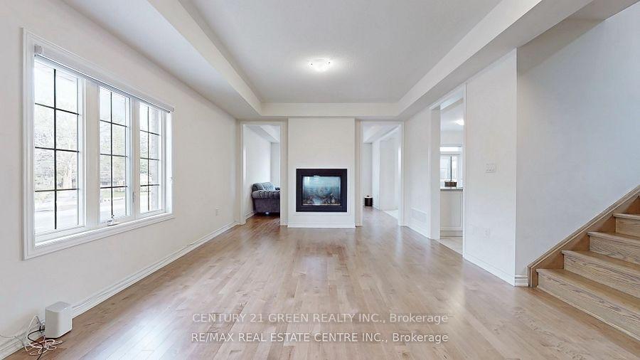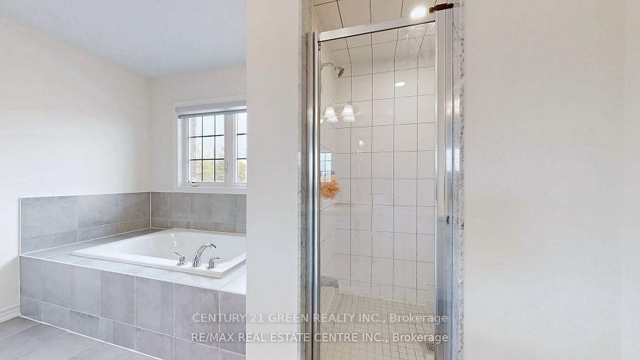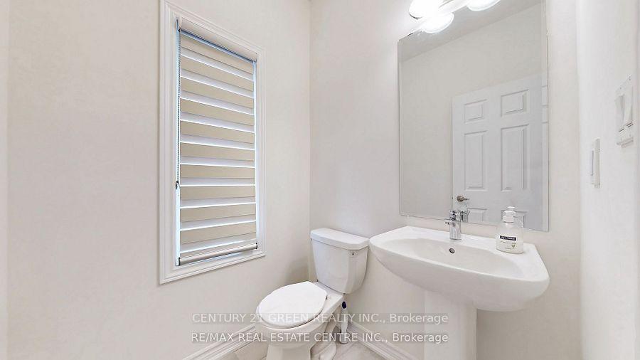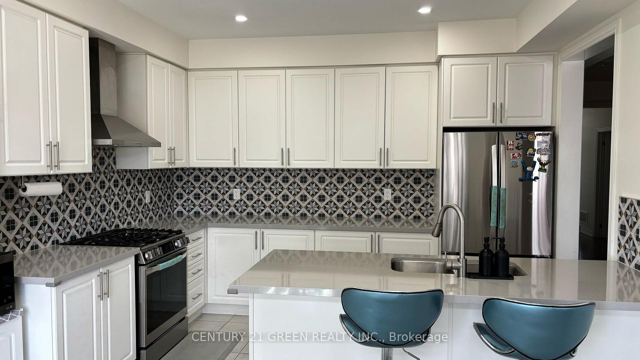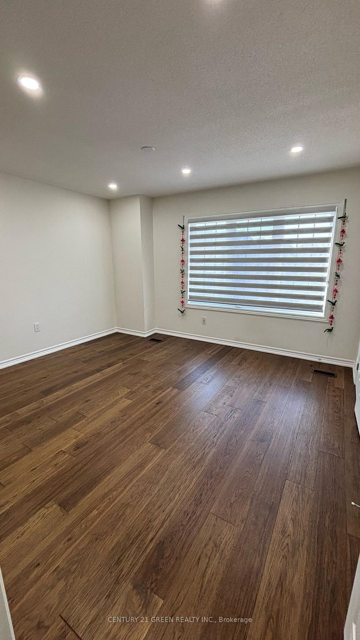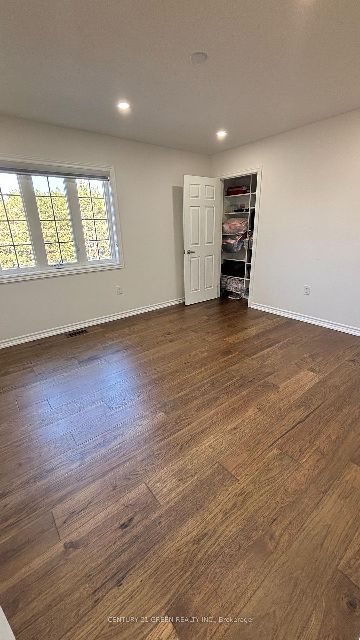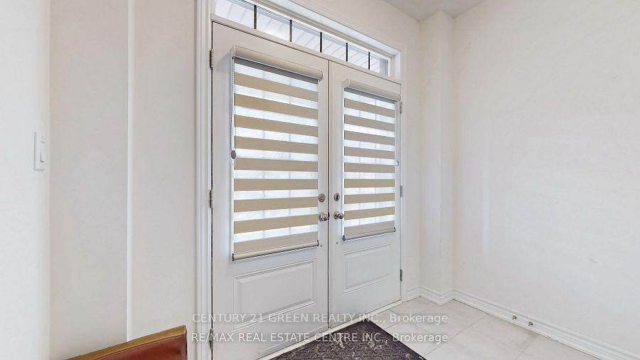$3,200
Available - For Rent
Listing ID: E12117681
1319 Apollo Stre , Oshawa, L1K 3E6, Durham
| Welcome to this beautifully maintained and luxury living 4-bedroom, 3-bathroom detached house located in a quiet, family-friendly neighborhood in North Oshawa. This bright and spacious home offers a 9'ceiling, functional layout with a large living area and a family room with a 2-way fireplace. A modern kitchen with stainless steel appliances and a separate dining space. Upstairs, you'll find four generously sized bedrooms, including a primary suite with a walk-in closet, hardwood flooring with all customized cupboards in the bedrooms, and a small loft. Enjoy the convenience of a double garage, private driveway, with a 4-car parking. Close to schools, parks, shopping, and public transit.. Tenants are responsible for paying 70% of the utilities. |
| Price | $3,200 |
| Taxes: | $0.00 |
| Occupancy: | Owner |
| Address: | 1319 Apollo Stre , Oshawa, L1K 3E6, Durham |
| Directions/Cross Streets: | Adelaide And Townline Street N |
| Rooms: | 1 |
| Bedrooms: | 4 |
| Bedrooms +: | 0 |
| Family Room: | T |
| Basement: | Separate Ent, Finished |
| Furnished: | Unfu |
| Level/Floor | Room | Length(ft) | Width(ft) | Descriptions | |
| Room 1 | Main | Family Ro | 12.99 | 12.99 | Hardwood Floor |
| Room 2 | Main | Living Ro | 20.99 | 12.99 | Hardwood Floor |
| Room 3 | Main | Kitchen | 12.6 | 8.99 | Quartz Counter |
| Room 4 | Second | Primary B | 14.01 | 14.01 | Broadloom |
| Room 5 | Second | Bedroom 2 | 12.6 | 12.99 | Broadloom |
| Room 6 | Second | Bedroom 3 | 13.51 | 10 | Broadloom |
| Room 7 | Second | Bedroom 4 | 12.99 | 11.81 | Broadloom |
| Washroom Type | No. of Pieces | Level |
| Washroom Type 1 | 2 | Ground |
| Washroom Type 2 | 5 | Second |
| Washroom Type 3 | 4 | Second |
| Washroom Type 4 | 0 | |
| Washroom Type 5 | 0 |
| Total Area: | 0.00 |
| Property Type: | Detached |
| Style: | 2-Storey |
| Exterior: | Brick |
| Garage Type: | Attached |
| Drive Parking Spaces: | 2 |
| Pool: | None |
| Laundry Access: | Ensuite |
| Approximatly Square Footage: | 2000-2500 |
| CAC Included: | N |
| Water Included: | N |
| Cabel TV Included: | N |
| Common Elements Included: | N |
| Heat Included: | N |
| Parking Included: | N |
| Condo Tax Included: | N |
| Building Insurance Included: | N |
| Fireplace/Stove: | Y |
| Heat Type: | Forced Air |
| Central Air Conditioning: | Central Air |
| Central Vac: | N |
| Laundry Level: | Syste |
| Ensuite Laundry: | F |
| Sewers: | Sewer |
| Although the information displayed is believed to be accurate, no warranties or representations are made of any kind. |
| CENTURY 21 GREEN REALTY INC. |
|
|

FARHANG RAFII
Sales Representative
Dir:
647-606-4145
Bus:
416-364-4776
Fax:
416-364-5556
| Book Showing | Email a Friend |
Jump To:
At a Glance:
| Type: | Freehold - Detached |
| Area: | Durham |
| Municipality: | Oshawa |
| Neighbourhood: | O'Neill |
| Style: | 2-Storey |
| Beds: | 4 |
| Baths: | 3 |
| Fireplace: | Y |
| Pool: | None |
Locatin Map:

