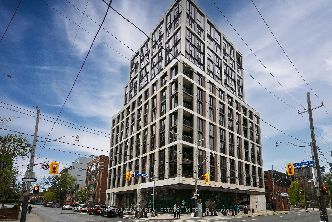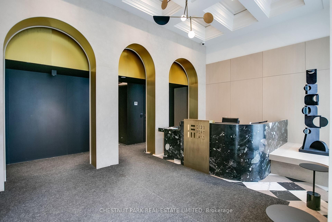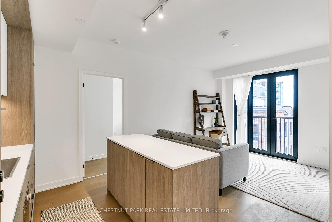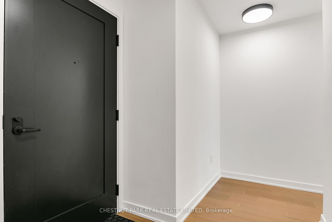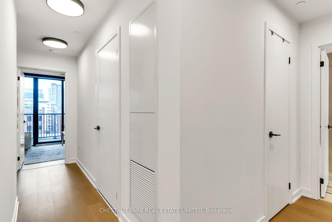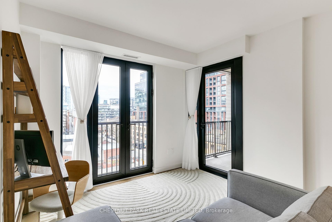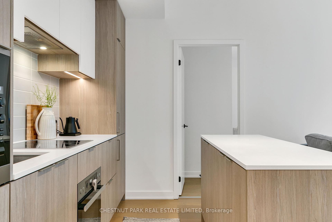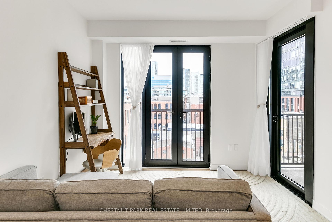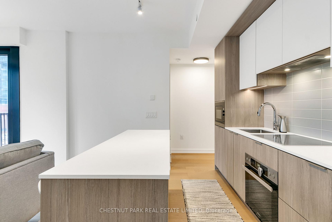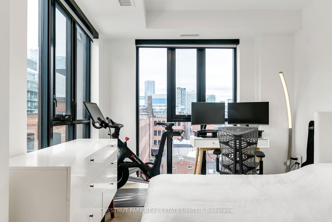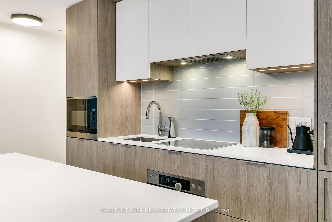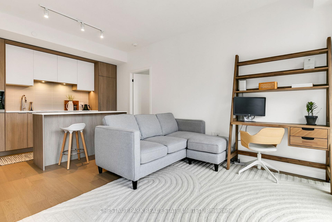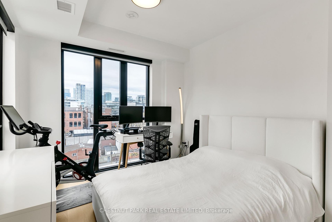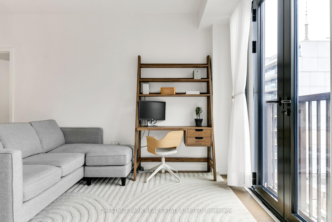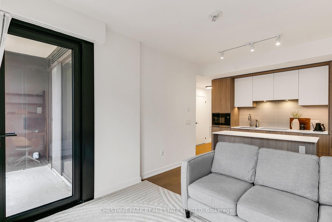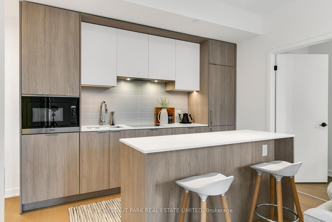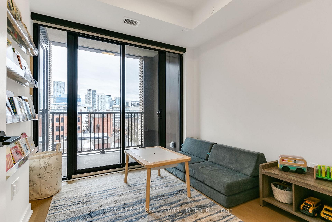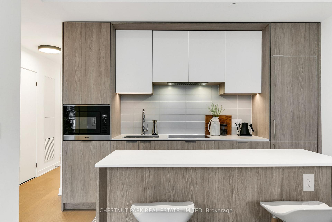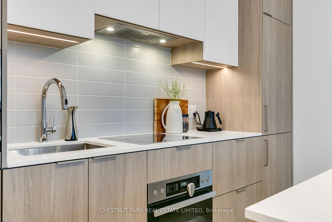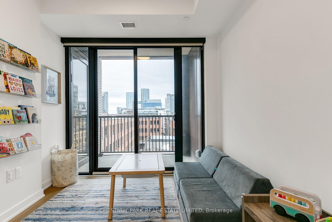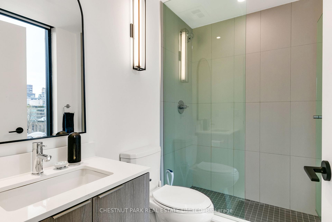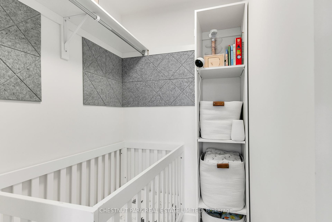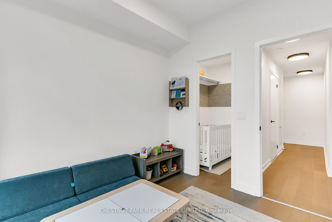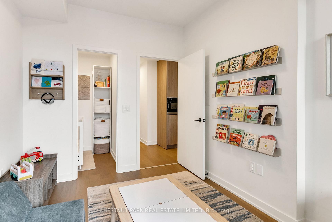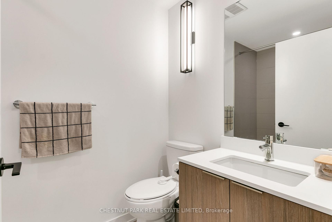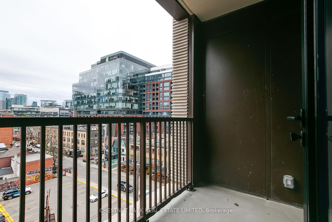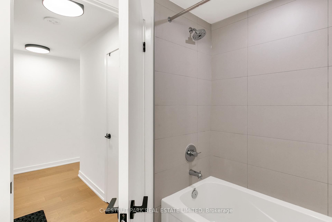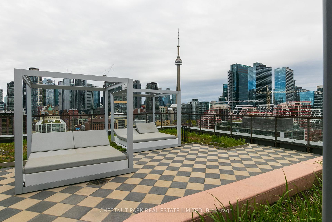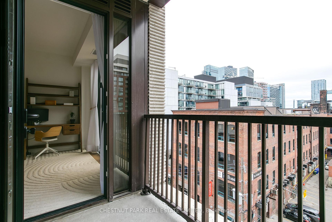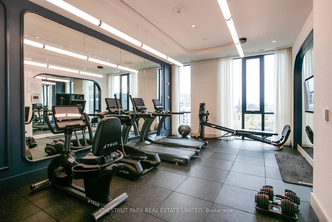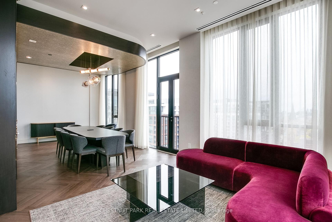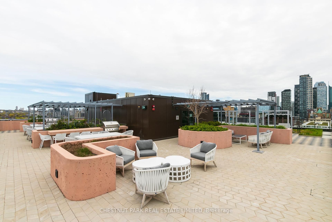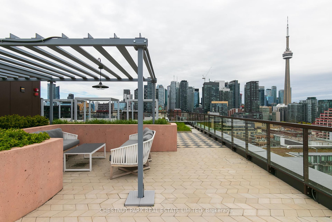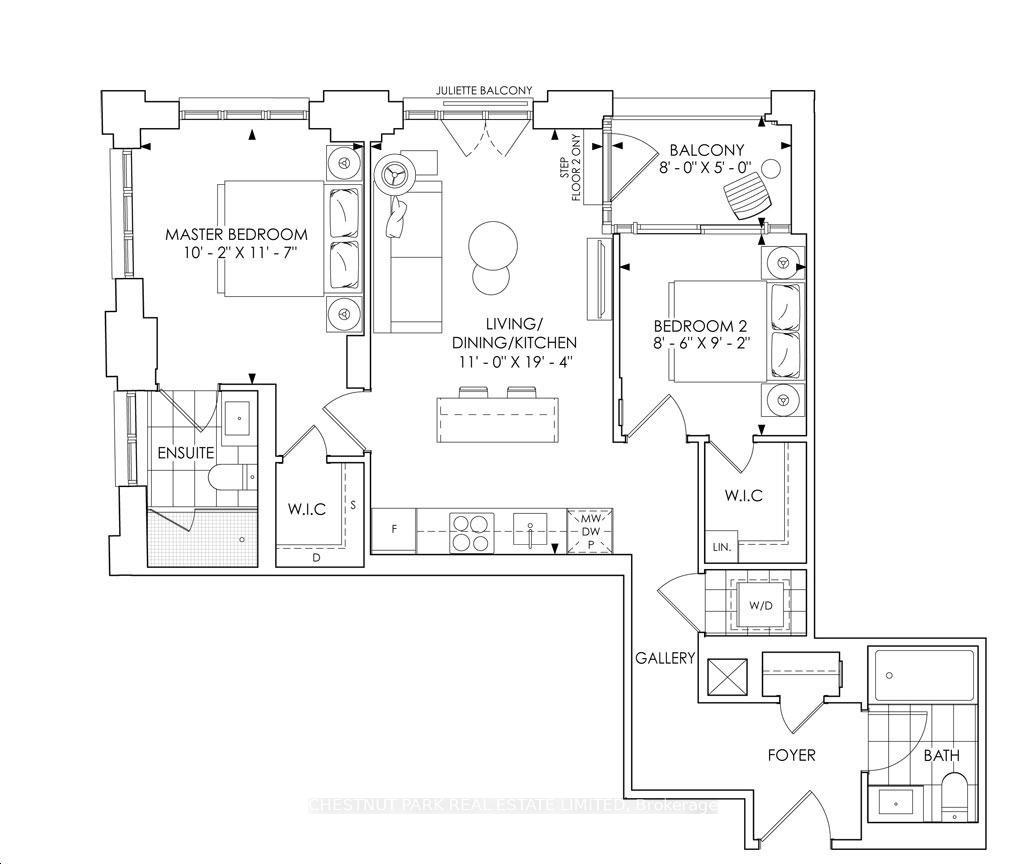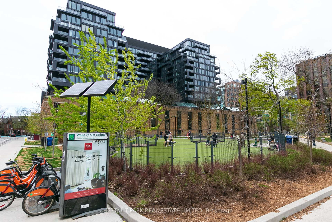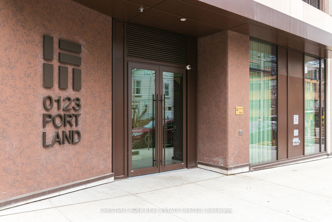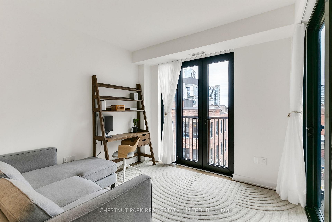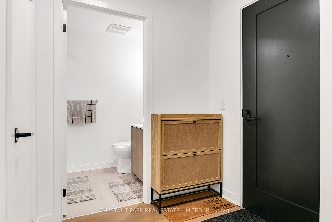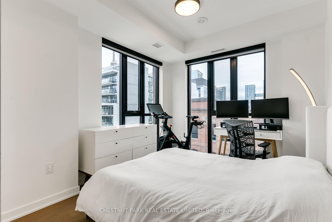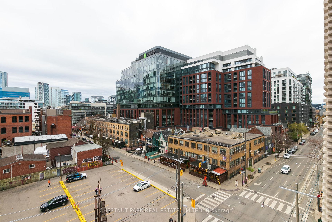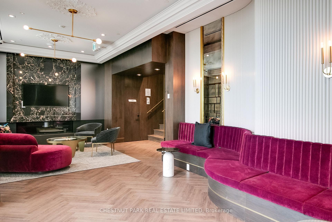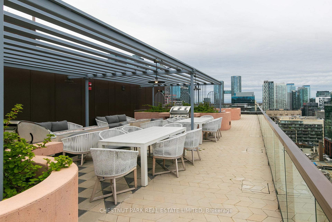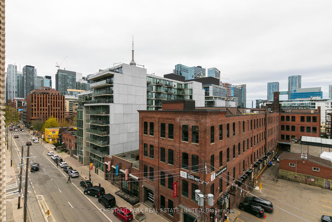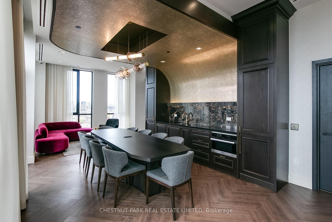$3,400
Available - For Rent
Listing ID: C12126060
123 Portland Stre , Toronto, M5V 0V9, Toronto
| Fabulous 2 Bedroom, 2 Bathroom Luxury Suite With One Of The Best Split Plan Layouts In The Building. Walk In Your Front Door To A Well Appointed Foyer With Closet & Easy Access To A 4 Piece Bathroom. The Heart Of The Suite Is The Open Concept Living & Dining Room With Kitchen Which Offer Luxury Finishes Where It Matters The Most. The Kitchen Includes A Large Island With Room For Seating, Upgraded Appliances & A Sleek & Elegant Look Sure To Make Any Chef Happy While The Open Concept Living/Dining Space, Soaked With Natural Light, Offer A Perfectly Balanced Space That Also Includes A Juliette Balcony & Walkout To A South Facing Balcony With CN Tower Views. Each Bedroom Is Impecably Well Appointed With The Primary Bedroom Offering A 3 Piece Ensuite Bath & Walk-In Closet. Floor To Ceiling Windows Throughout Make The Space Feel Airy & Welcoming While The Building Itself Offers A Host Of Amenities Including A 24/7 Concierge, Rooftop BBQ, Penthouse Level Party Room, Gym & Lounge & In-Suite Water Filtration System. Rare Storage Locker Is Included In Rental Price With Parking Available At An Additional Cost. Outside Your Door You'll Have Access To Every Amenity Available With A Starbucks In The Ground Floor Commercial Space, Transit At Your Doorstep Plus Shopping, Entertainment & Restaurants At Every Corner. Tenant Pays Hydro & Water. |
| Price | $3,400 |
| Taxes: | $0.00 |
| Occupancy: | Owner |
| Address: | 123 Portland Stre , Toronto, M5V 0V9, Toronto |
| Postal Code: | M5V 0V9 |
| Province/State: | Toronto |
| Directions/Cross Streets: | Bathurst St / Adelaide St W |
| Washroom Type | No. of Pieces | Level |
| Washroom Type 1 | 3 | Main |
| Washroom Type 2 | 4 | Main |
| Washroom Type 3 | 0 | |
| Washroom Type 4 | 0 | |
| Washroom Type 5 | 0 |
| Total Area: | 0.00 |
| Washrooms: | 2 |
| Heat Type: | Forced Air |
| Central Air Conditioning: | Central Air |
| Elevator Lift: | True |
| Although the information displayed is believed to be accurate, no warranties or representations are made of any kind. |
| CHESTNUT PARK REAL ESTATE LIMITED |
|
|

FARHANG RAFII
Sales Representative
Dir:
647-606-4145
Bus:
416-364-4776
Fax:
416-364-5556
| Virtual Tour | Book Showing | Email a Friend |
Jump To:
At a Glance:
| Type: | Com - Common Element Con |
| Area: | Toronto |
| Municipality: | Toronto C01 |
| Neighbourhood: | Waterfront Communities C1 |
| Style: | Apartment |
| Beds: | 2 |
| Baths: | 2 |
| Fireplace: | N |
Locatin Map:

