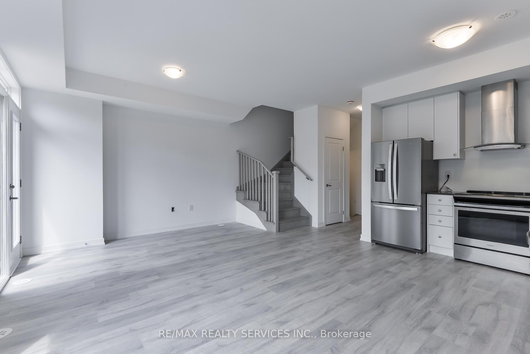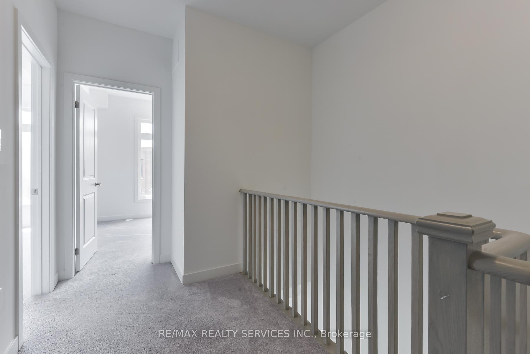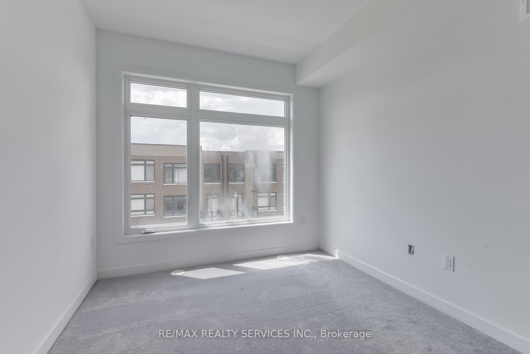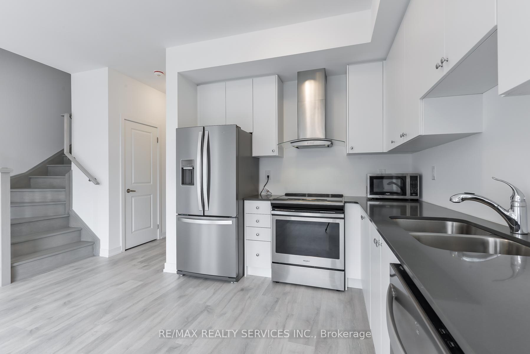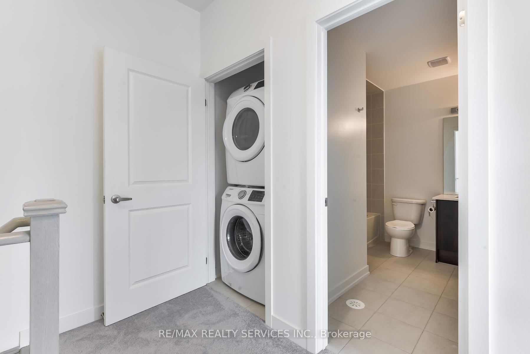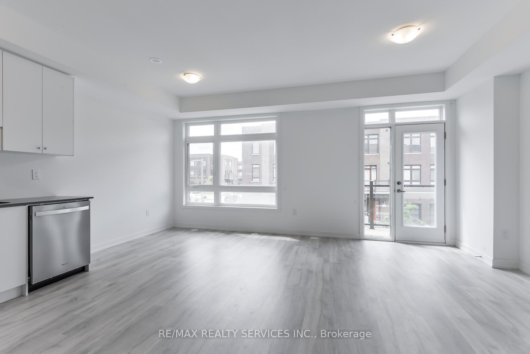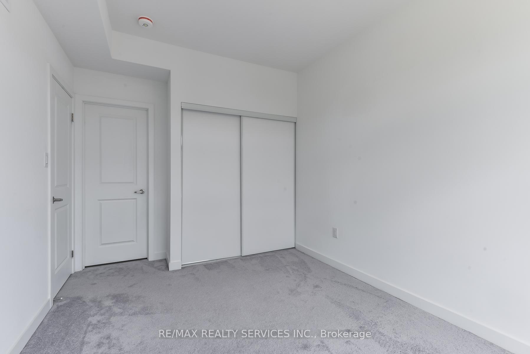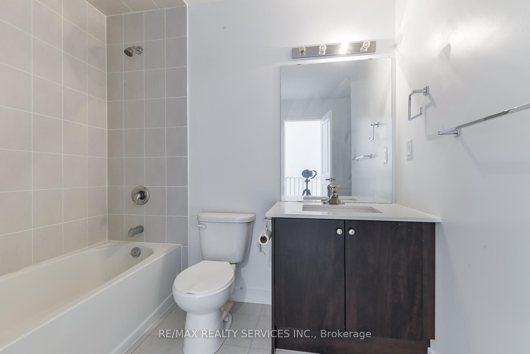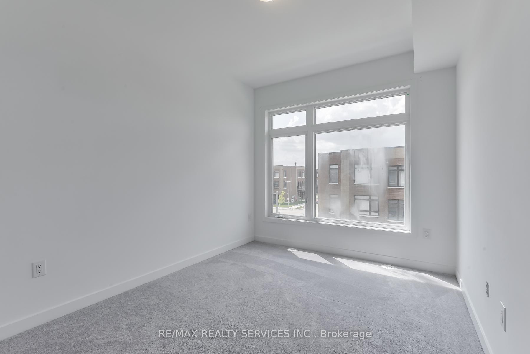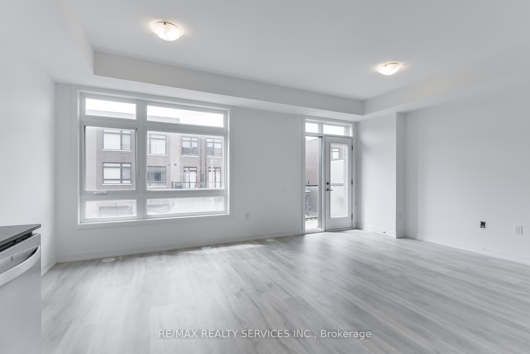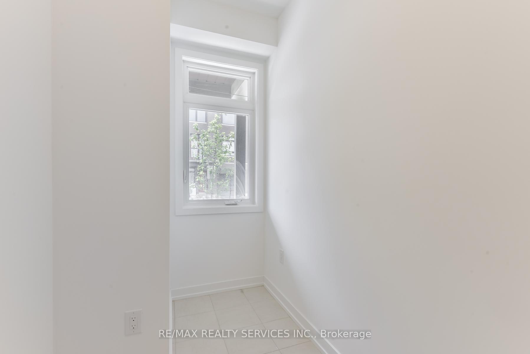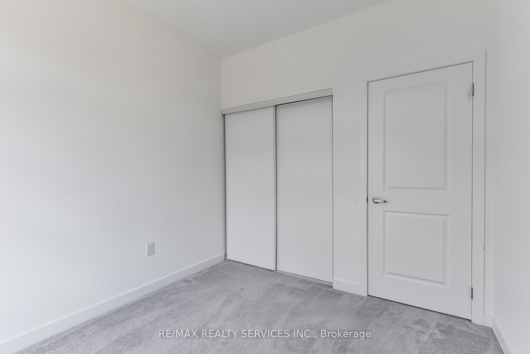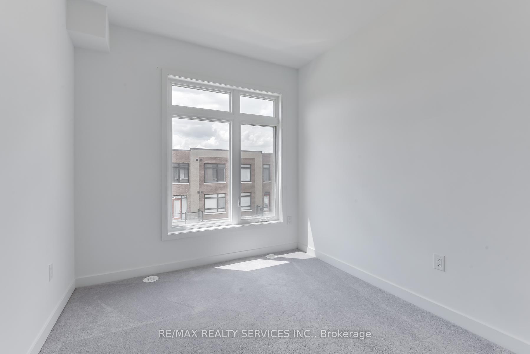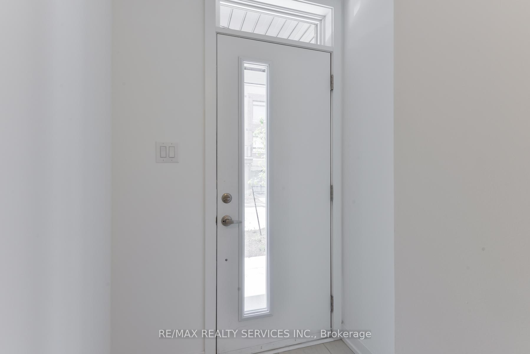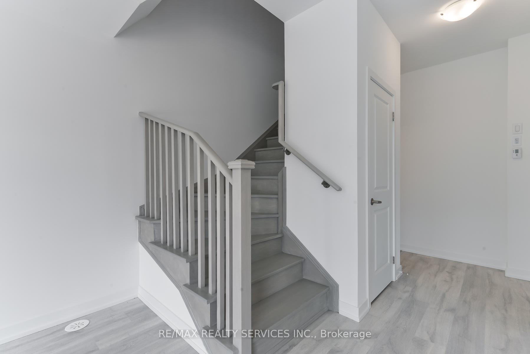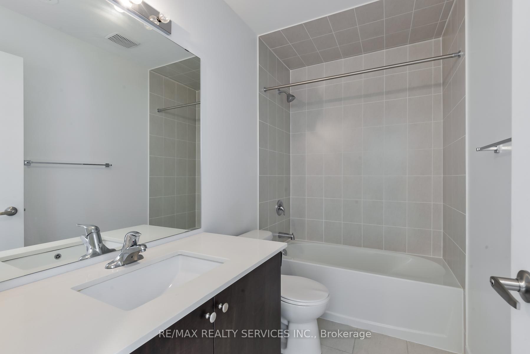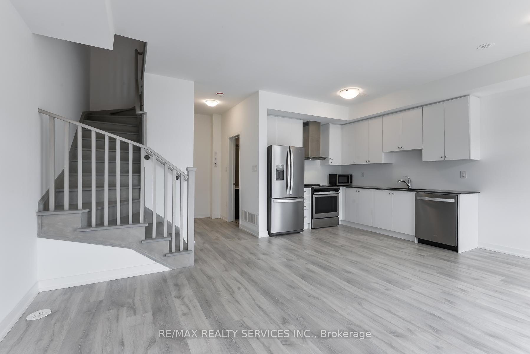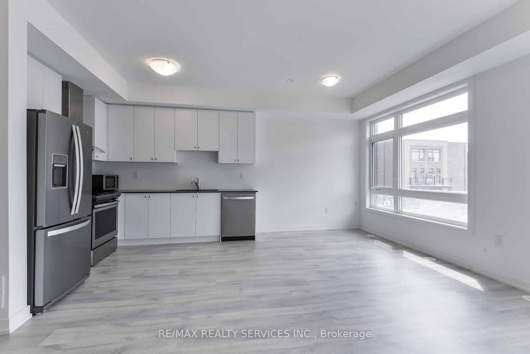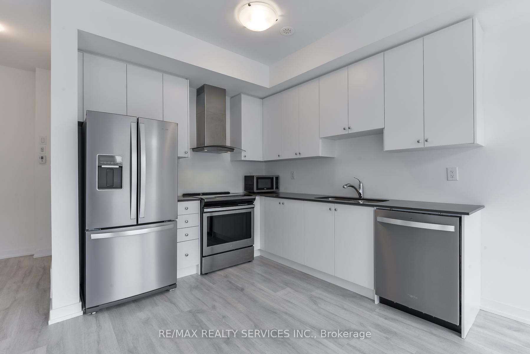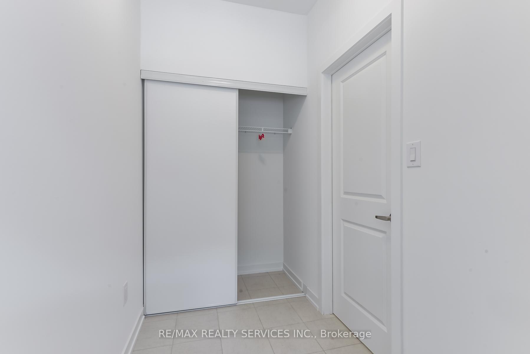$3,000
Available - For Rent
Listing ID: N12126059
5 Lachine Stre , Vaughan, L4L 0L9, York
| Welcome to Woodbridge Park where comfort meets convenience. This bright and modern 2-bedroom + den townhome is thoughtfully designed with stylish finishes like quartz counters, extended kitchen cabinets, and an oak staircase. Enjoy your morning coffee or unwind after a long day on the spacious balcony off the living room. The versatile den is perfect for your work-from-home setup or reading nook. Comes with 2 parking spots and is just minutes to schools, shopping, transit, and major highways 407, 427, 400 & 401. A place you'll be proud to call home. All utilities extra |
| Price | $3,000 |
| Taxes: | $0.00 |
| Occupancy: | Tenant |
| Address: | 5 Lachine Stre , Vaughan, L4L 0L9, York |
| Directions/Cross Streets: | Steeles & Kipling |
| Rooms: | 5 |
| Bedrooms: | 2 |
| Bedrooms +: | 1 |
| Family Room: | F |
| Basement: | None |
| Furnished: | Unfu |
| Level/Floor | Room | Length(ft) | Width(ft) | Descriptions | |
| Room 1 | Main | Den | Window, Closet | ||
| Room 2 | Second | Living Ro | Combined w/Dining, Laminate, W/O To Balcony | ||
| Room 3 | Second | Kitchen | Stainless Steel Appl, Quartz Counter, Ceramic Floor | ||
| Room 4 | Third | Primary B | 4 Pc Bath, Closet | ||
| Room 5 | Third | Bedroom 2 | Window, Closet |
| Washroom Type | No. of Pieces | Level |
| Washroom Type 1 | 4 | Second |
| Washroom Type 2 | 4 | Third |
| Washroom Type 3 | 0 | |
| Washroom Type 4 | 0 | |
| Washroom Type 5 | 0 |
| Total Area: | 0.00 |
| Property Type: | Att/Row/Townhouse |
| Style: | 3-Storey |
| Exterior: | Brick Front |
| Garage Type: | Built-In |
| (Parking/)Drive: | Private |
| Drive Parking Spaces: | 1 |
| Park #1 | |
| Parking Type: | Private |
| Park #2 | |
| Parking Type: | Private |
| Pool: | None |
| Laundry Access: | Ensuite |
| Approximatly Square Footage: | 700-1100 |
| CAC Included: | N |
| Water Included: | N |
| Cabel TV Included: | N |
| Common Elements Included: | N |
| Heat Included: | N |
| Parking Included: | N |
| Condo Tax Included: | N |
| Building Insurance Included: | N |
| Fireplace/Stove: | N |
| Heat Type: | Forced Air |
| Central Air Conditioning: | Central Air |
| Central Vac: | N |
| Laundry Level: | Syste |
| Ensuite Laundry: | F |
| Sewers: | Sewer |
| Although the information displayed is believed to be accurate, no warranties or representations are made of any kind. |
| RE/MAX REALTY SERVICES INC. |
|
|

FARHANG RAFII
Sales Representative
Dir:
647-606-4145
Bus:
416-364-4776
Fax:
416-364-5556
| Book Showing | Email a Friend |
Jump To:
At a Glance:
| Type: | Freehold - Att/Row/Townhouse |
| Area: | York |
| Municipality: | Vaughan |
| Neighbourhood: | Vaughan Grove |
| Style: | 3-Storey |
| Beds: | 2+1 |
| Baths: | 2 |
| Fireplace: | N |
| Pool: | None |
Locatin Map:

