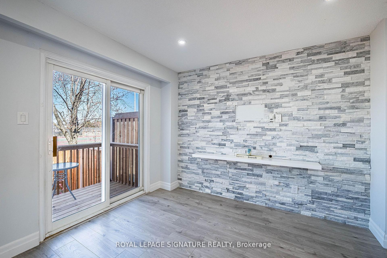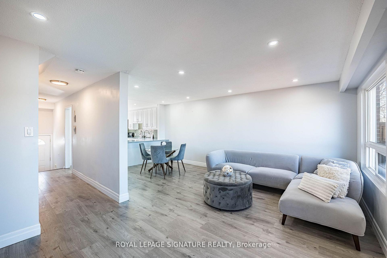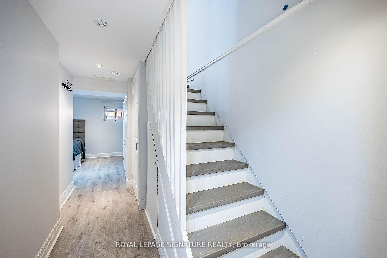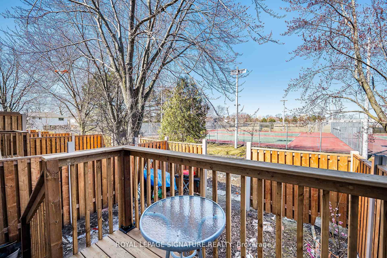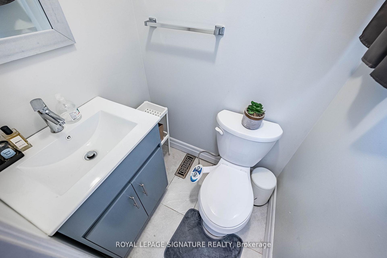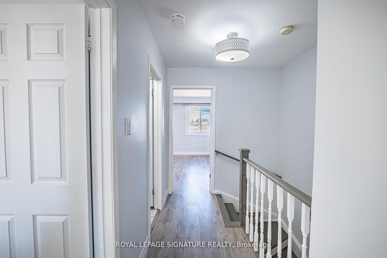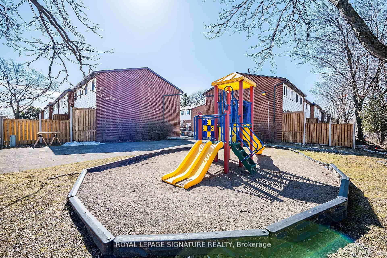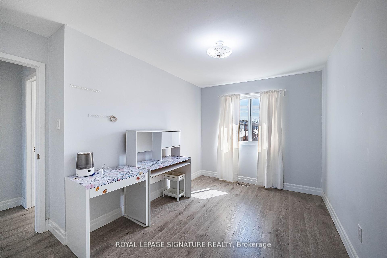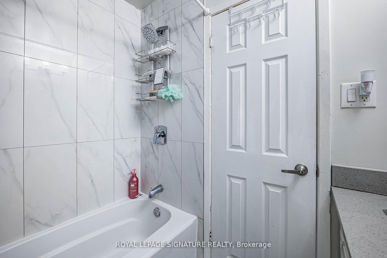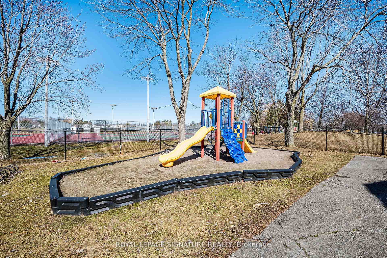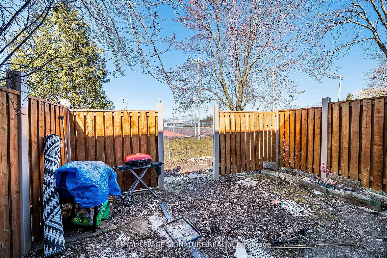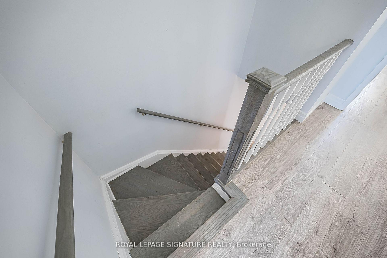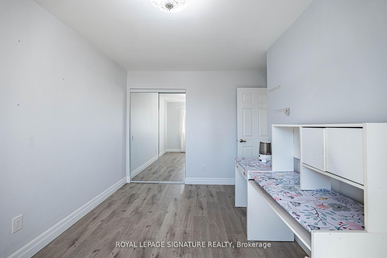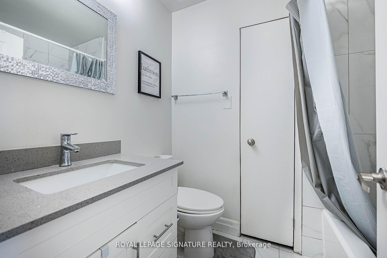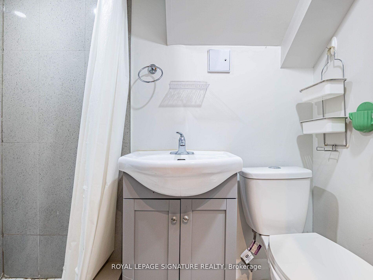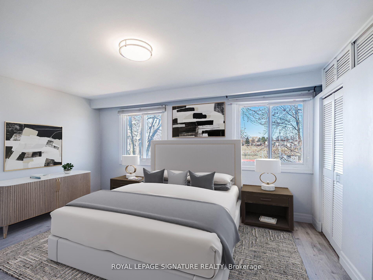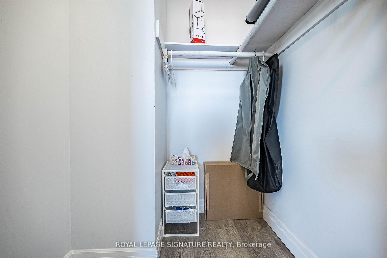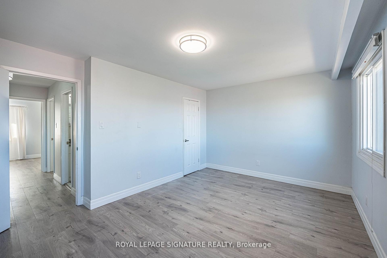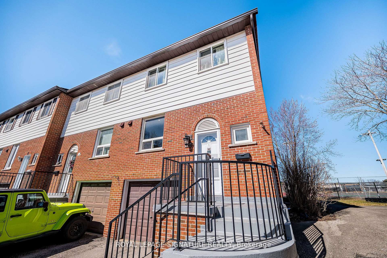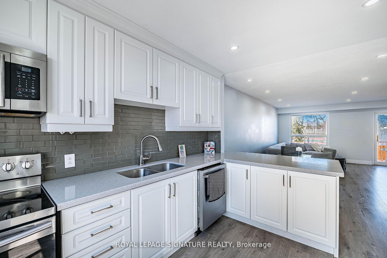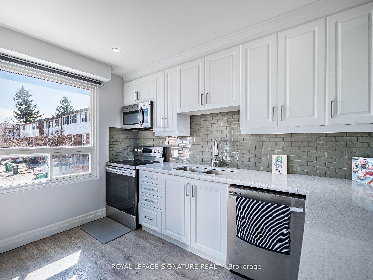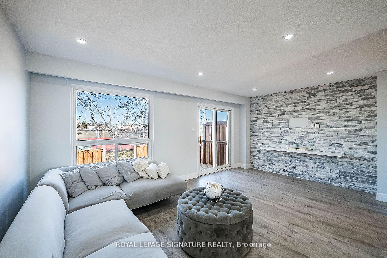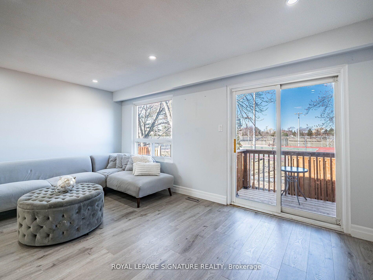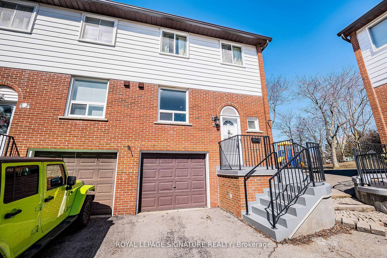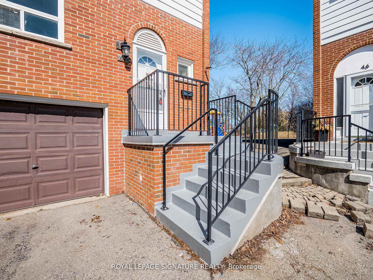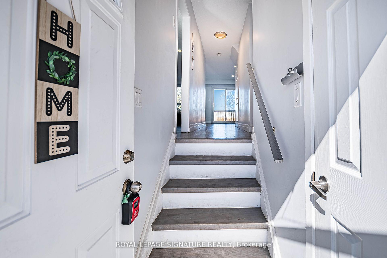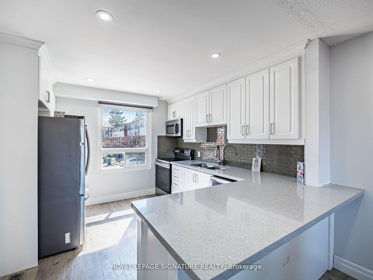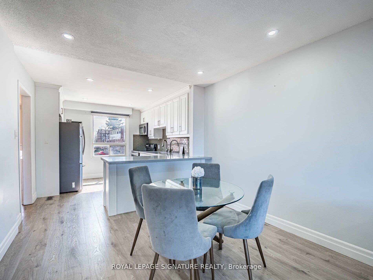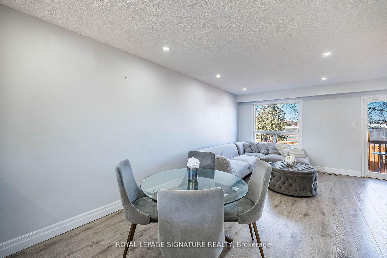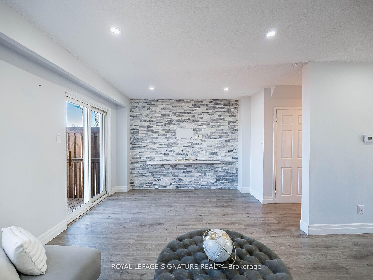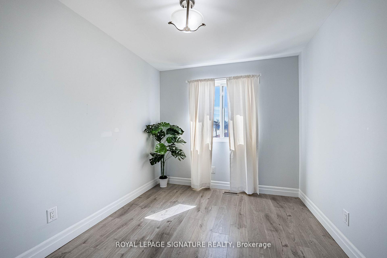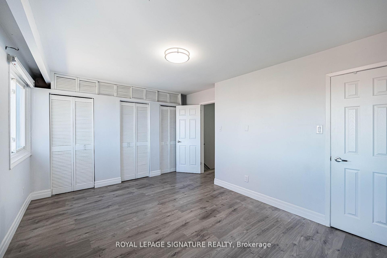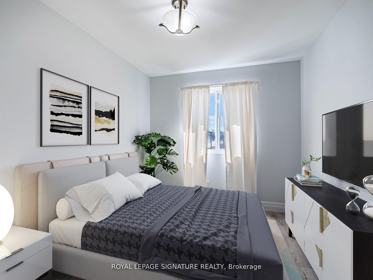$789,000
Available - For Sale
Listing ID: W12126051
2445 Homelands Aven , Mississauga, L5K 2C6, Peel
| Welcome To Your New Home! Desirable Executive End Unit - Looks & Feels Like A Semi-Detached. Move In Ready! Boosting 3 Bedrooms & 3 Baths With Modern Finishes &Touches Throughout! This Beauty Boosts Coveted Spacious Layout With Open Concept Living/Dining, Newer Eat In Kitchen, Quartz Counters, Accent Wall, Pot lights, Modern Bathrooms, Laminate Thru/Out, Lots Of Storage. Walk Out Nice Sized Backyard Backing Onto Scenic Views. Finished Basement With Additional Space With Many Functions/Uses. Located In Prestigious Sought Out Sheridan Homelands Community With Trails & Parks Nearby. Lots Of Shopping & Plazas Nearby! Amazing Top Rated Schools In The Area. Easy Access To 403/QEW/407. Easy Access To Transit & Mins Drive To The GO & U of T Mississauga Campus. Short Drive To The Lake - Over 1500 SQFT Of Living Space, including the basement! Lots Of Visitor Parking! |
| Price | $789,000 |
| Taxes: | $3797.00 |
| Assessment Year: | 2025 |
| Occupancy: | Partial |
| Address: | 2445 Homelands Aven , Mississauga, L5K 2C6, Peel |
| Postal Code: | L5K 2C6 |
| Province/State: | Peel |
| Directions/Cross Streets: | Vineland/Homelands Dr/QEW |
| Level/Floor | Room | Length(ft) | Width(ft) | Descriptions | |
| Room 1 | Ground | Living Ro | 17.81 | 11.55 | Laminate, Access To Garage, Pot Lights |
| Room 2 | Ground | Dining Ro | 10.36 | 9.15 | Laminate, Pot Lights |
| Room 3 | Ground | Kitchen | 10.36 | 10.89 | Laminate, Pot Lights, Pantry |
| Room 4 | In Between | Bathroom | 3.67 | 4.43 | Tile Floor, Window |
| Room 5 | Second | Primary B | 16.6 | 12.04 | Laminate, Walk-In Closet(s) |
| Room 6 | Second | Bedroom 2 | 10.3 | 13.51 | Laminate, Mirrored Closet |
| Room 7 | Second | Bedroom 3 | 8.72 | 10 | Laminate, Mirrored Closet |
| Room 8 | Second | Bathroom | 4.95 | 7.18 | 4 Pc Bath, Tile Floor |
| Room 9 | Basement | Bedroom 4 | 14.17 | 11.51 | Window, Laminate, Closet |
| Room 10 | Basement | Bathroom | 6.89 | 3.28 | 3 Pc Bath, Tile Floor |
| Room 11 | Basement | Utility R | 3.31 | 5.81 |
| Washroom Type | No. of Pieces | Level |
| Washroom Type 1 | 4 | Second |
| Washroom Type 2 | 2 | In Betwe |
| Washroom Type 3 | 4 | Second |
| Washroom Type 4 | 0 | |
| Washroom Type 5 | 0 |
| Total Area: | 0.00 |
| Washrooms: | 3 |
| Heat Type: | Forced Air |
| Central Air Conditioning: | Central Air |
$
%
Years
This calculator is for demonstration purposes only. Always consult a professional
financial advisor before making personal financial decisions.
| Although the information displayed is believed to be accurate, no warranties or representations are made of any kind. |
| ROYAL LEPAGE SIGNATURE REALTY |
|
|

FARHANG RAFII
Sales Representative
Dir:
647-606-4145
Bus:
416-364-4776
Fax:
416-364-5556
| Book Showing | Email a Friend |
Jump To:
At a Glance:
| Type: | Com - Condo Townhouse |
| Area: | Peel |
| Municipality: | Mississauga |
| Neighbourhood: | Sheridan |
| Style: | 2-Storey |
| Tax: | $3,797 |
| Maintenance Fee: | $628 |
| Beds: | 3+1 |
| Baths: | 3 |
| Fireplace: | N |
Locatin Map:
Payment Calculator:

