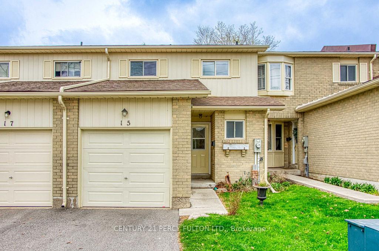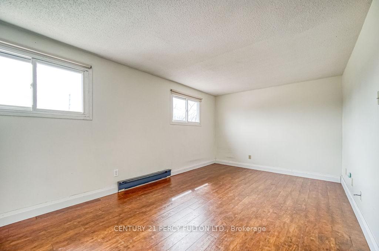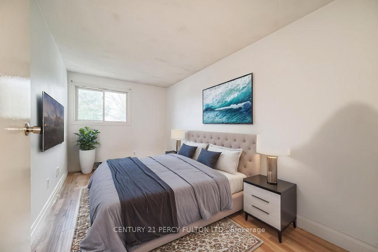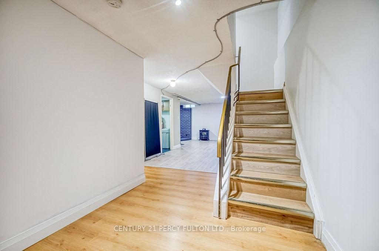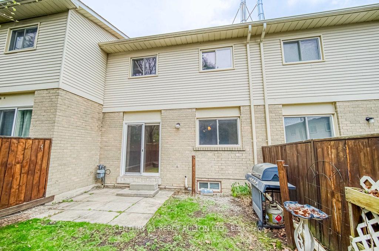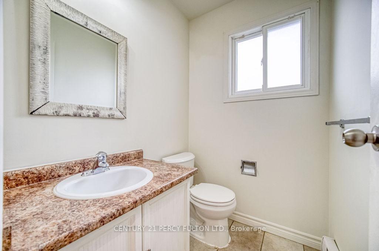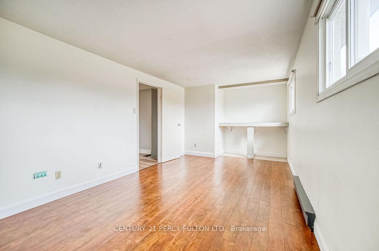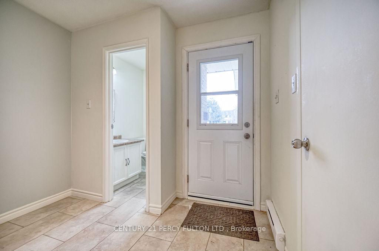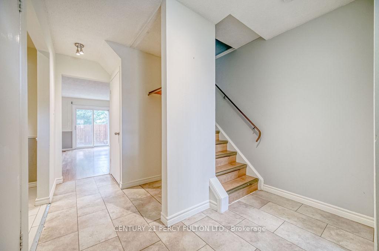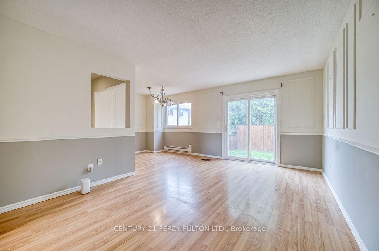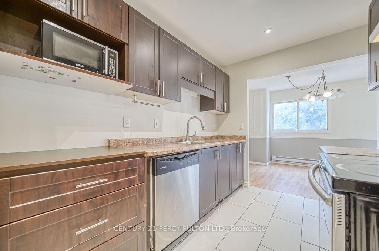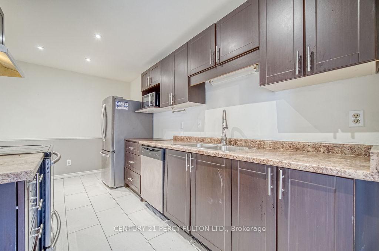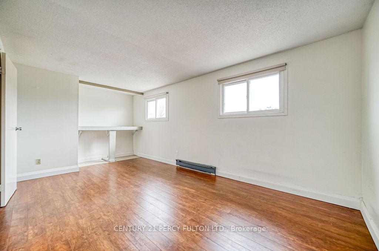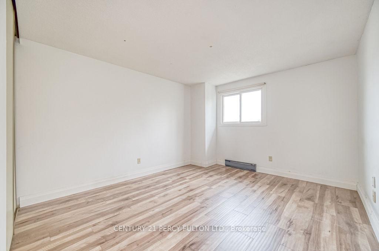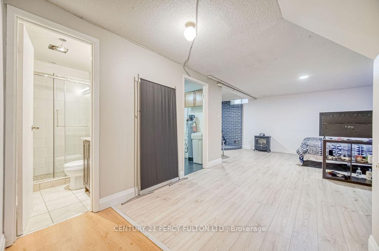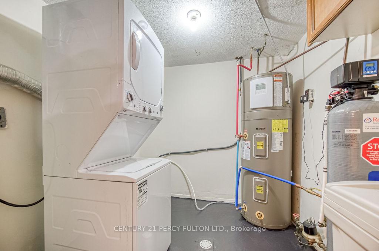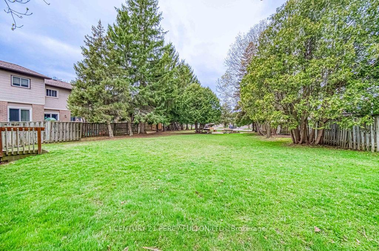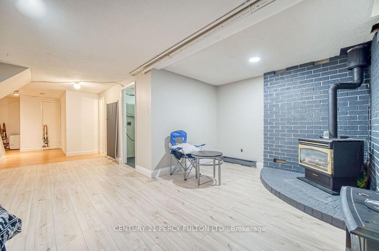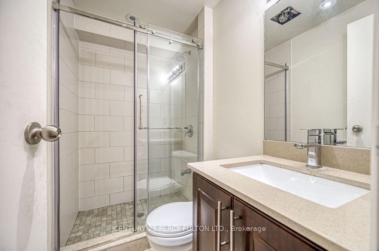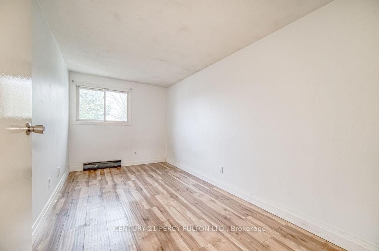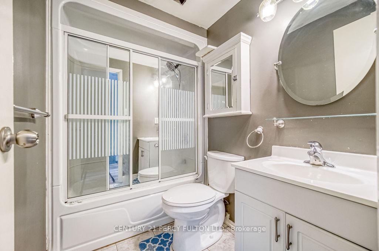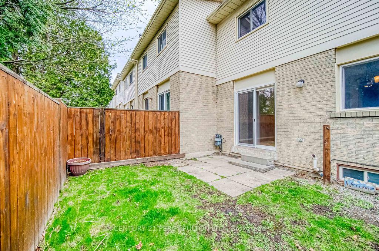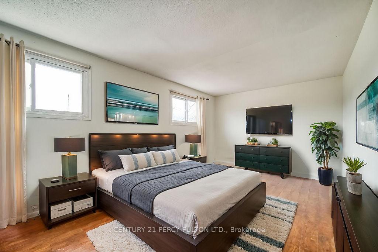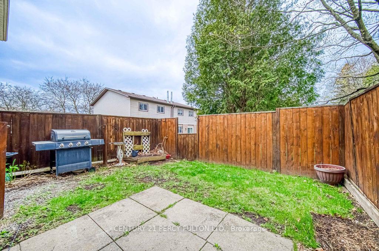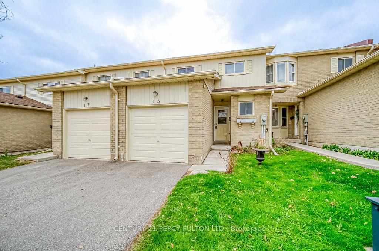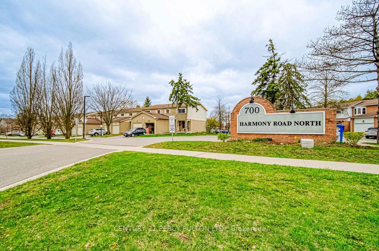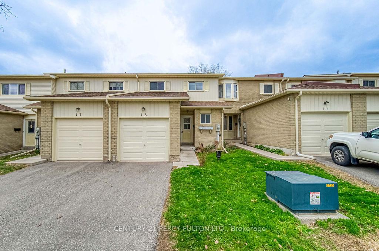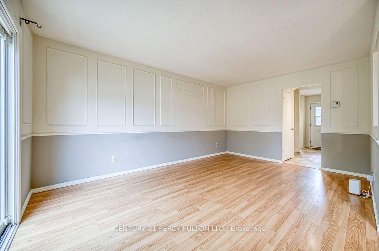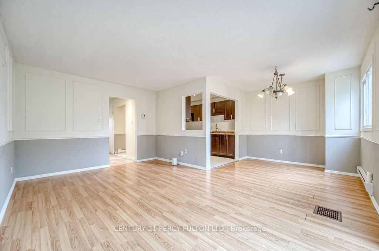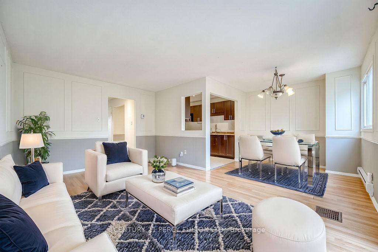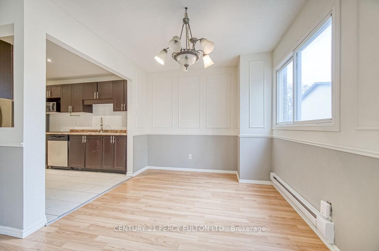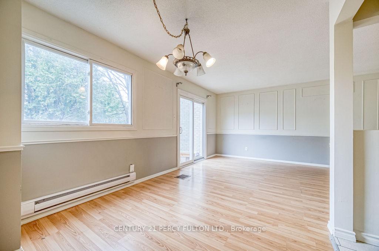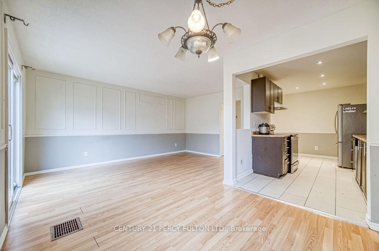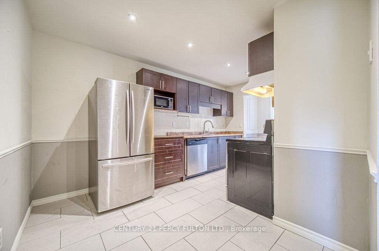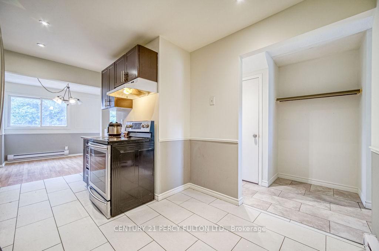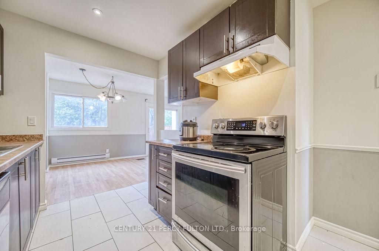$499,000
Available - For Sale
Listing ID: E12126046
700 Harmony Road North , Oshawa, L1K 1S2, Durham
| Beautifully updated home in desirable Pinecrest north Oshawa. Custom kitchen with high end cabinets and quartz countertops and stainless steel appliances. Large sized three bedrooms, lathe basement with newly updated bathroom. No carpets throughout. Large backyard for entertaining. Close to schools, transportation, hwy, shopping. |
| Price | $499,000 |
| Taxes: | $2577.00 |
| Occupancy: | Owner |
| Address: | 700 Harmony Road North , Oshawa, L1K 1S2, Durham |
| Postal Code: | L1K 1S2 |
| Province/State: | Durham |
| Directions/Cross Streets: | Harmony/Rossland |
| Level/Floor | Room | Length(ft) | Width(ft) | Descriptions | |
| Room 1 | Main | Kitchen | 14.66 | 9.91 | Eat-in Kitchen, Stainless Steel Appl, Ceramic Floor |
| Room 2 | Main | Living Ro | 18.99 | 10.96 | Laminate, Open Concept, W/O To Yard |
| Room 3 | Main | Dining Ro | 9.09 | 18.99 | Laminate, Open Concept, Window |
| Room 4 | Upper | Primary B | 10.14 | 16.7 | Laminate, Double Closet, Window |
| Room 5 | Upper | Bedroom 2 | 14.83 | 7.81 | Broadloom, Double Closet, Window |
| Room 6 | Upper | Bedroom 3 | 12.6 | 10.76 | Laminate, Closet, Window |
| Room 7 | Lower | Family Ro | 18.56 | 16.07 | Gas Fireplace, Broadloom, Window |
| Washroom Type | No. of Pieces | Level |
| Washroom Type 1 | 2 | Main |
| Washroom Type 2 | 4 | Second |
| Washroom Type 3 | 4 | Basement |
| Washroom Type 4 | 0 | |
| Washroom Type 5 | 0 |
| Total Area: | 0.00 |
| Washrooms: | 3 |
| Heat Type: | Other |
| Central Air Conditioning: | None |
$
%
Years
This calculator is for demonstration purposes only. Always consult a professional
financial advisor before making personal financial decisions.
| Although the information displayed is believed to be accurate, no warranties or representations are made of any kind. |
| CENTURY 21 PERCY FULTON LTD. |
|
|

FARHANG RAFII
Sales Representative
Dir:
647-606-4145
Bus:
416-364-4776
Fax:
416-364-5556
| Book Showing | Email a Friend |
Jump To:
At a Glance:
| Type: | Com - Condo Townhouse |
| Area: | Durham |
| Municipality: | Oshawa |
| Neighbourhood: | Pinecrest |
| Style: | 2-Storey |
| Tax: | $2,577 |
| Maintenance Fee: | $586.05 |
| Beds: | 3 |
| Baths: | 3 |
| Fireplace: | Y |
Locatin Map:
Payment Calculator:

