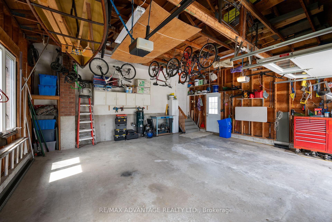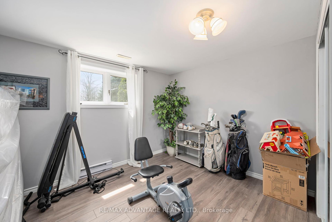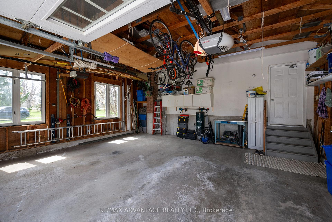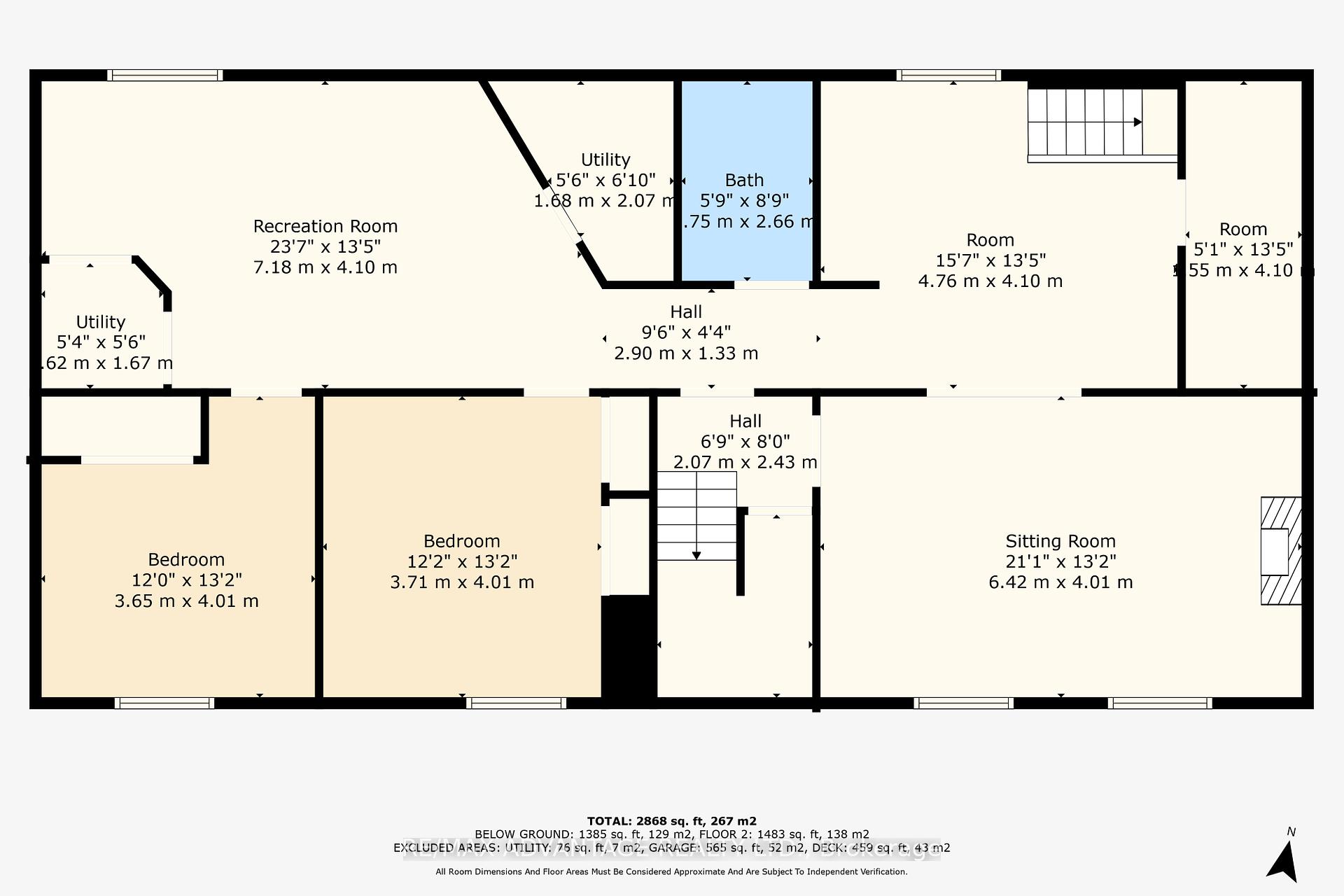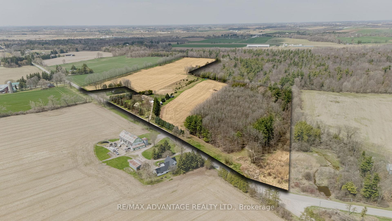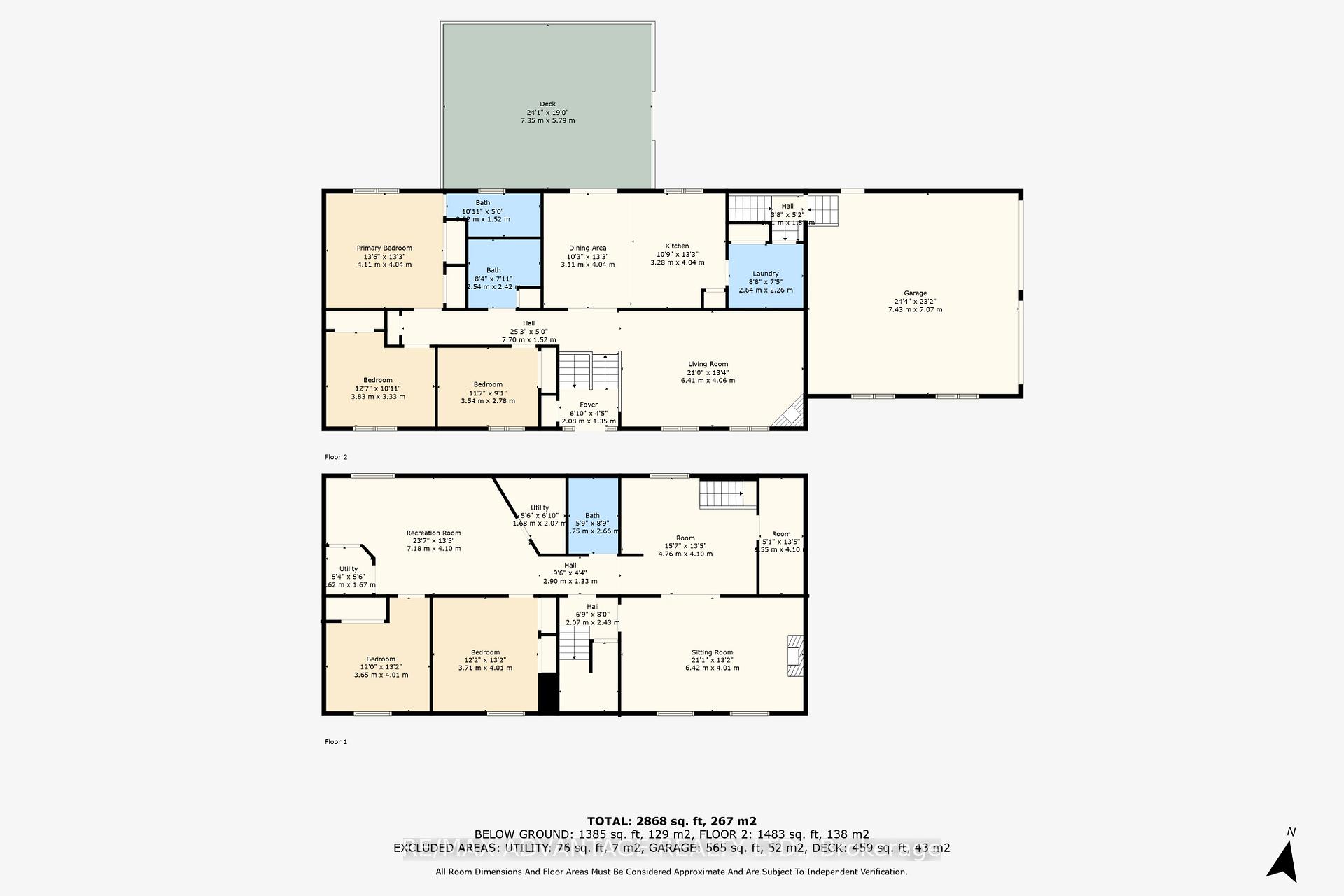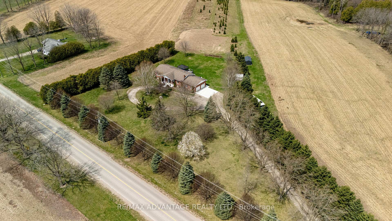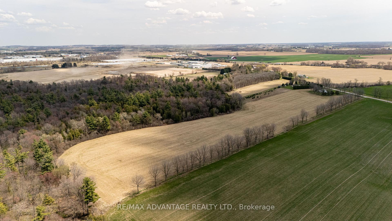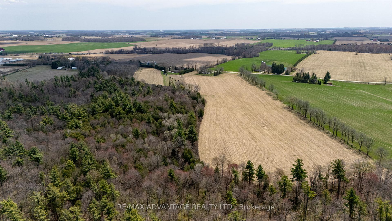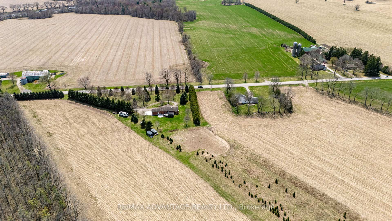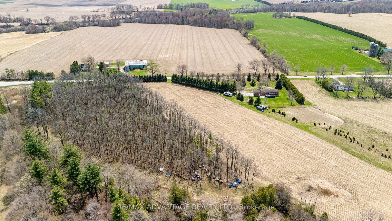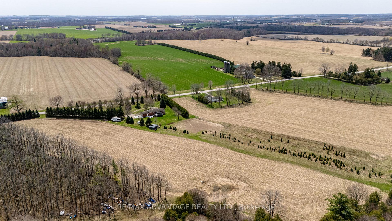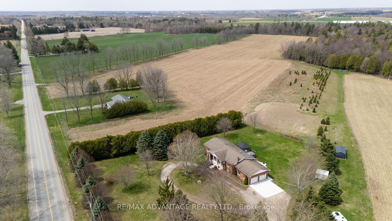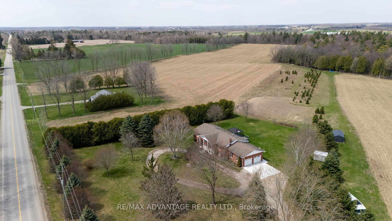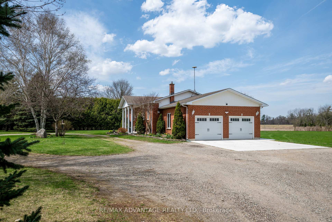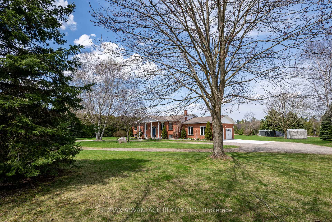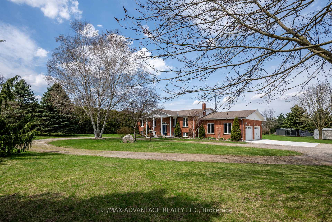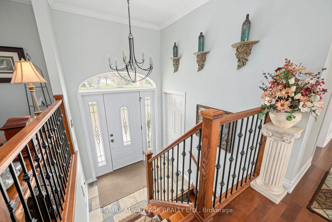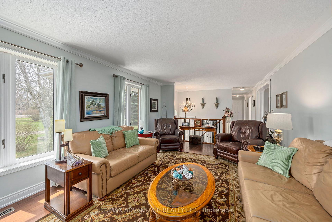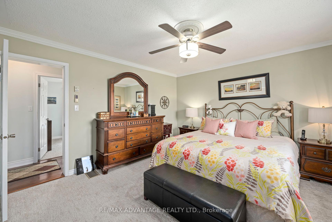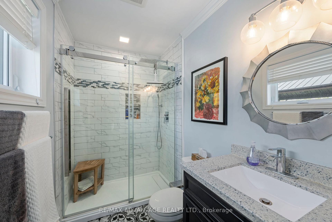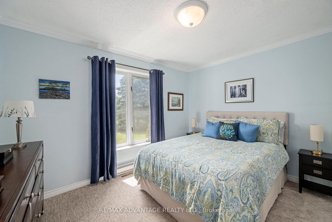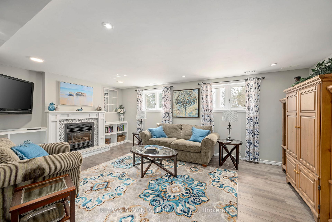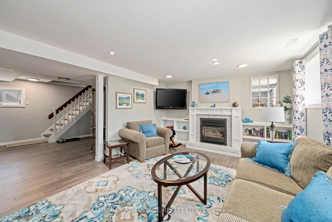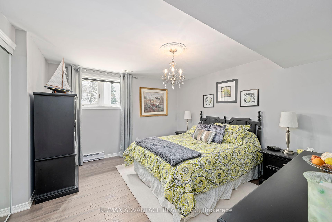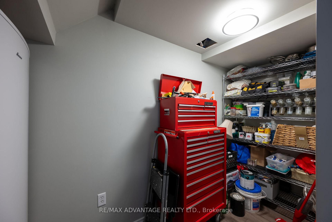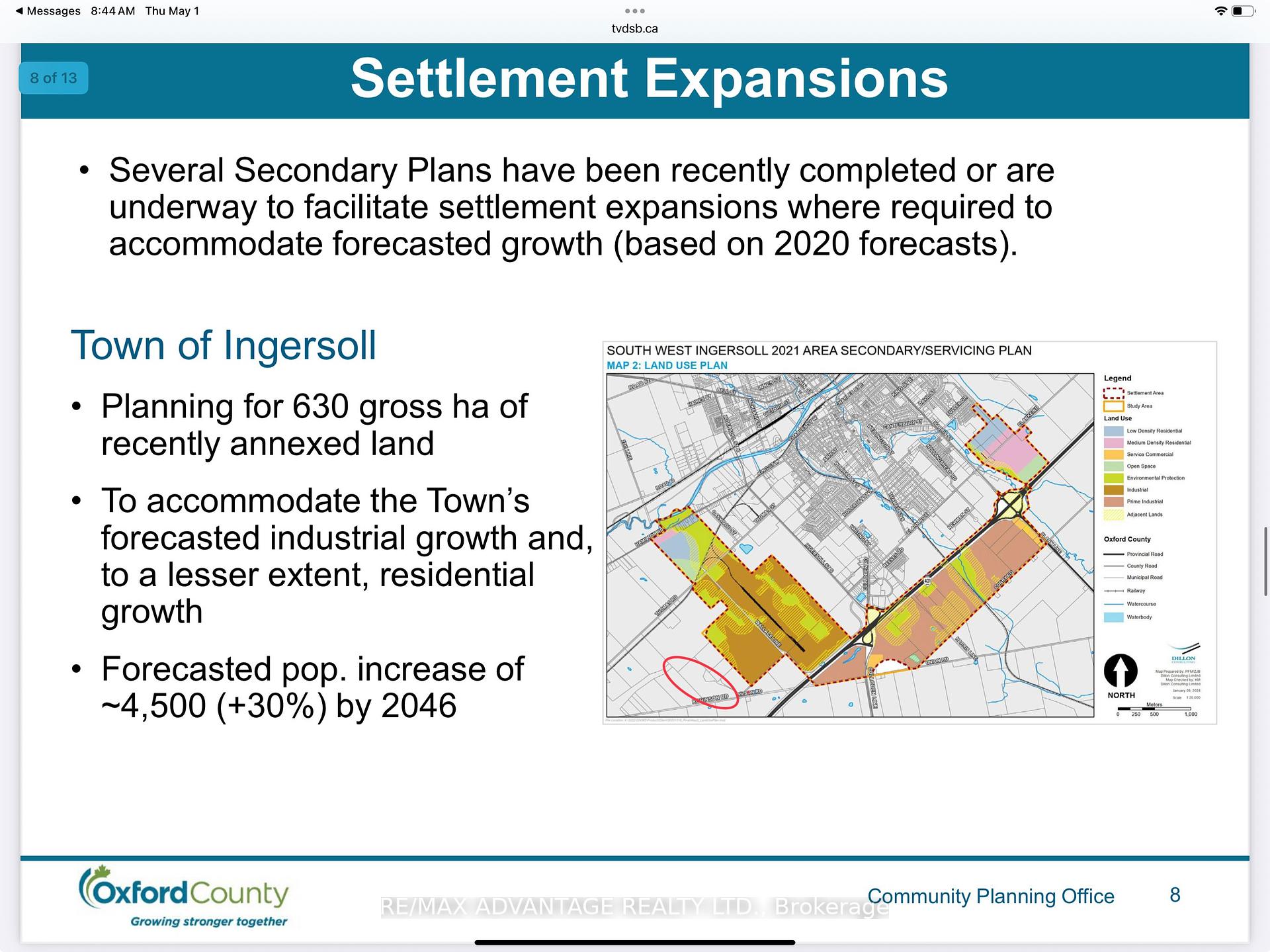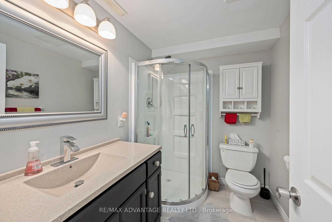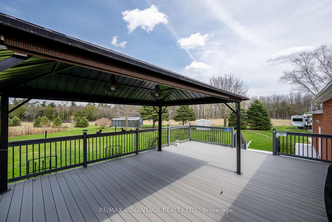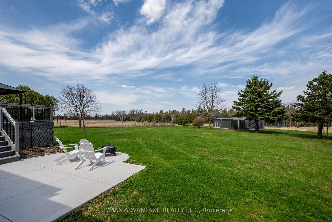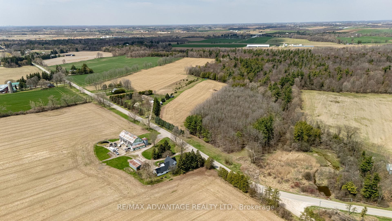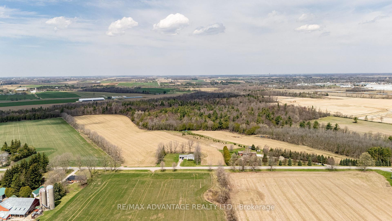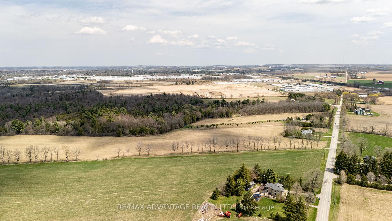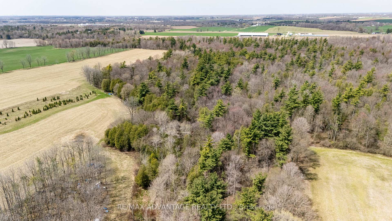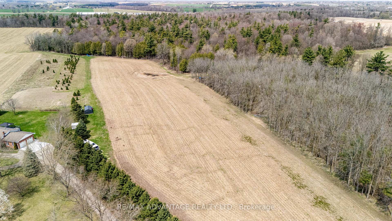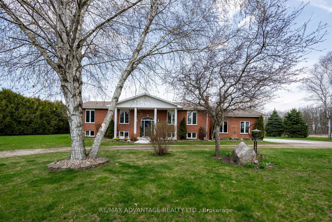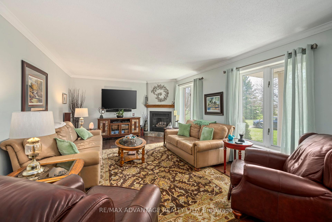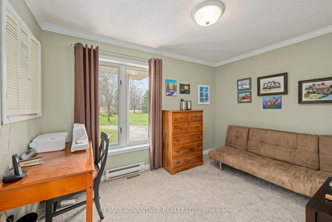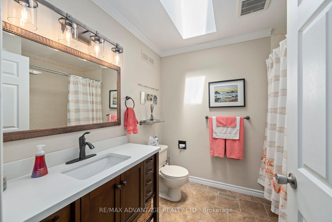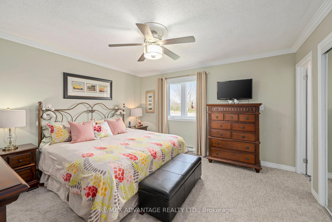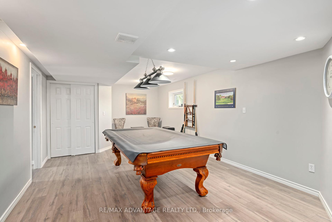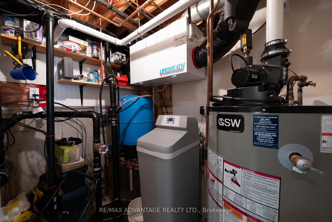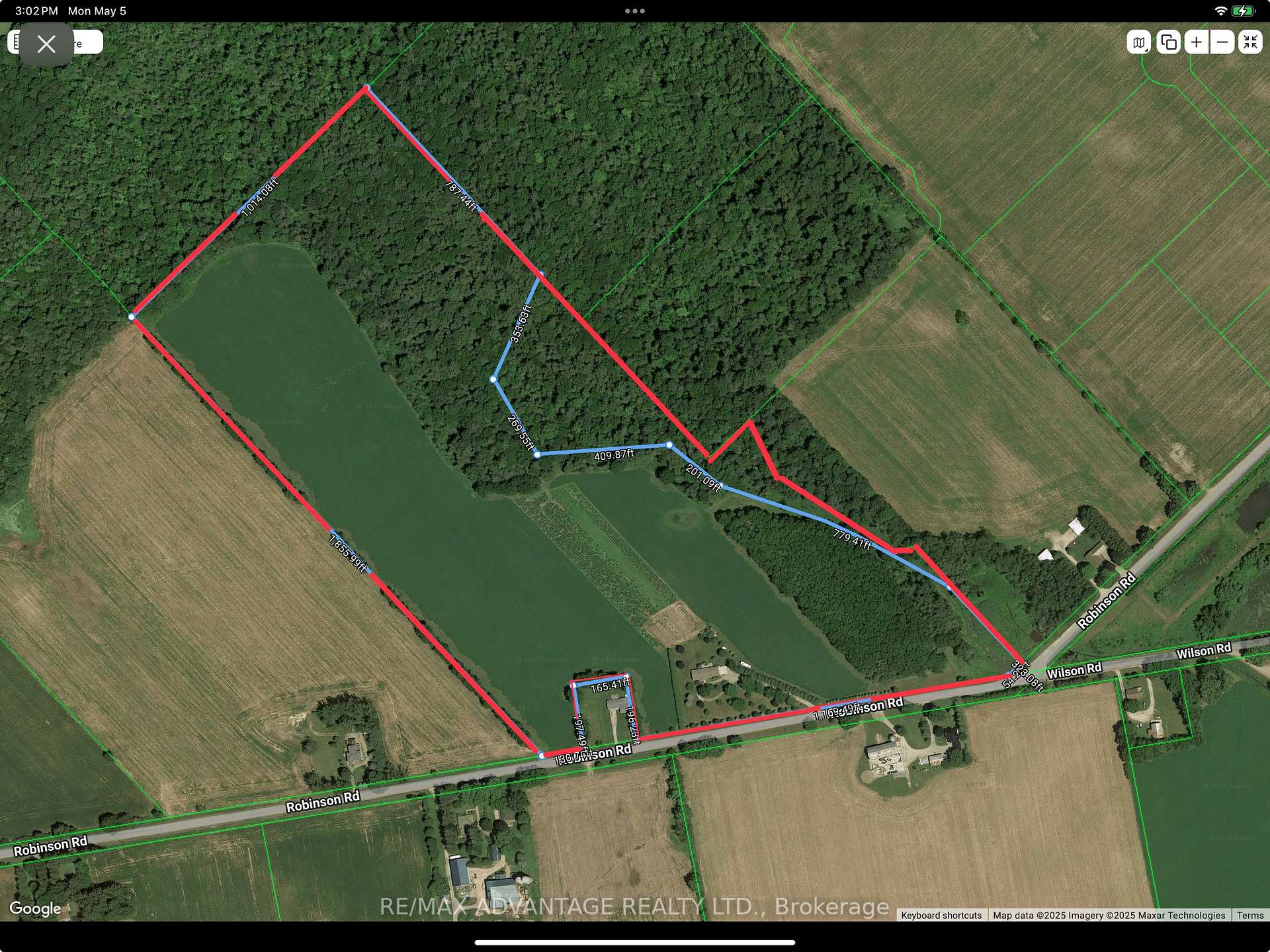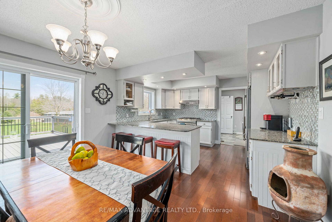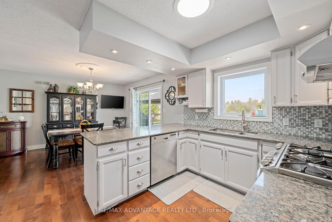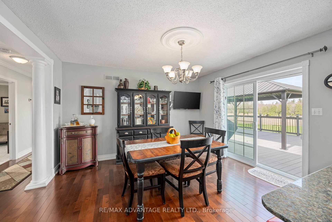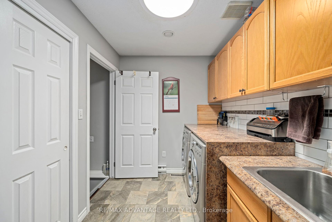$1,785,000
Available - For Sale
Listing ID: X12125996
403353 Robinson Rd Road , South-West Oxford, N5C 3J7, Oxford
| Exceptional location to 401 and GM Cami plant. This 50 + acre Farm & mature Walnut wood lot is just outside the forecasted industrial/residential growth area for the town of Ingersoll in Oxford County. A solid long term investment this farm land, forest & large family home offers agricultural opportunities and long term potential for development. It can be added to your current land base or a great fit for growing multi generational family to enjoy living independently, growing what you need and renting the remainder out. Beautifully secluded tree line surrounding an immaculate large Colonial Raised Ranch (Royal Homes 1990) with oversized attached double garage, huge ceiling height for trucks, vans, storage or other toys you may have or want:). Main floor includes bright Living room w cozy gas fireplace and hardwood flooring, 3 good sized bedrooms, 2 updated bathrooms, open Kitchen w granite counters, dining area w patio doors to 20x24 back deck great for large family gatherings overlooking woodlot/farm land, fantastic sunsets and everything else Mother Nature has to offer. Laundry room off kitchen w separate entrance to garage and lower level suite including spacious family room w abundance of natural sunlight & gas fireplace, a large games room, a small kitchenette, 2 more bed rms and updated bath and storage. Property includes drilled well, septic bed, natural gas to house. Updates include 200 amp service, Gas furnace & AC (2013), Water Heater & Softener |
| Price | $1,785,000 |
| Taxes: | $4330.00 |
| Occupancy: | Owner |
| Address: | 403353 Robinson Rd Road , South-West Oxford, N5C 3J7, Oxford |
| Acreage: | 50-99.99 |
| Directions/Cross Streets: | 401 |
| Rooms: | 18 |
| Bedrooms: | 3 |
| Bedrooms +: | 2 |
| Family Room: | T |
| Basement: | Finished, Separate Ent |
| Level/Floor | Room | Length(ft) | Width(ft) | Descriptions | |
| Room 1 | Main | Foyer | 6.82 | 4.43 | |
| Room 2 | Main | Living Ro | 21.02 | 13.32 | |
| Room 3 | Main | Dining Ro | 10.2 | 13.25 | |
| Room 4 | Main | Kitchen | 10.76 | 13.25 | |
| Room 5 | Main | Laundry | 8.66 | 7.41 | |
| Room 6 | Main | Primary B | 13.48 | 13.25 | |
| Room 7 | Main | Bedroom 2 | 12.56 | 10.92 | |
| Room 8 | Main | Bedroom 3 | 11.61 | 9.12 | |
| Room 9 | Main | Bathroom | 9.25 | 4.99 | 3 Pc Ensuite |
| Room 10 | Main | Bathroom | 8.33 | 7.94 | 4 Pc Bath |
| Room 11 | Lower | Foyer | 6.79 | 7.97 | |
| Room 12 | Lower | Family Ro | 21.06 | 13.15 | |
| Room 13 | Lower | Utility R | 5.08 | 13.45 | |
| Room 14 | Lower | Breakfast | 15.61 | 13.45 | |
| Room 15 | Lower | Utility R | 5.51 | 6.79 |
| Washroom Type | No. of Pieces | Level |
| Washroom Type 1 | 4 | Main |
| Washroom Type 2 | 3 | Main |
| Washroom Type 3 | 3 | Lower |
| Washroom Type 4 | 0 | |
| Washroom Type 5 | 0 |
| Total Area: | 0.00 |
| Approximatly Age: | 31-50 |
| Property Type: | Farm |
| Style: | Bungalow-Raised |
| Exterior: | Brick |
| Garage Type: | Attached |
| (Parking/)Drive: | Private Do |
| Drive Parking Spaces: | 4 |
| Park #1 | |
| Parking Type: | Private Do |
| Park #2 | |
| Parking Type: | Private Do |
| Park #3 | |
| Parking Type: | Circular D |
| Pool: | None |
| Approximatly Age: | 31-50 |
| Approximatly Square Footage: | 1100-1500 |
| CAC Included: | N |
| Water Included: | N |
| Cabel TV Included: | N |
| Common Elements Included: | N |
| Heat Included: | N |
| Parking Included: | N |
| Condo Tax Included: | N |
| Building Insurance Included: | N |
| Fireplace/Stove: | Y |
| Central Vac: | N |
| Laundry Level: | Syste |
| Ensuite Laundry: | F |
| Utilities-Cable: | A |
| Utilities-Hydro: | Y |
$
%
Years
This calculator is for demonstration purposes only. Always consult a professional
financial advisor before making personal financial decisions.
| Although the information displayed is believed to be accurate, no warranties or representations are made of any kind. |
| RE/MAX ADVANTAGE REALTY LTD. |
|
|

FARHANG RAFII
Sales Representative
Dir:
647-606-4145
Bus:
416-364-4776
Fax:
416-364-5556
| Virtual Tour | Book Showing | Email a Friend |
Jump To:
At a Glance:
| Type: | Freehold - Farm |
| Area: | Oxford |
| Municipality: | South-West Oxford |
| Neighbourhood: | Dufferin Grove |
| Style: | Bungalow-Raised |
| Approximate Age: | 31-50 |
| Tax: | $4,330 |
| Beds: | 3+2 |
| Baths: | 3 |
| Fireplace: | Y |
| Pool: | None |
Locatin Map:
Payment Calculator:

