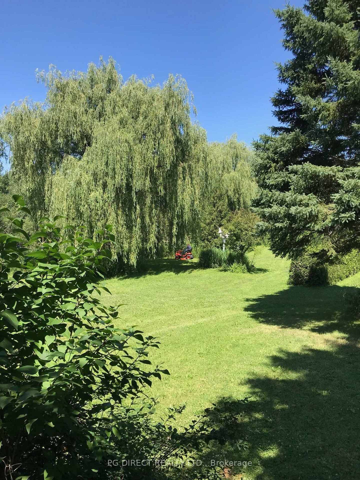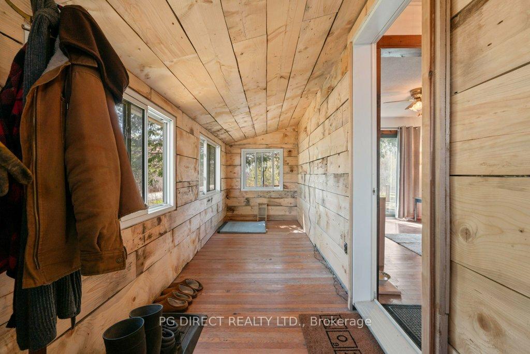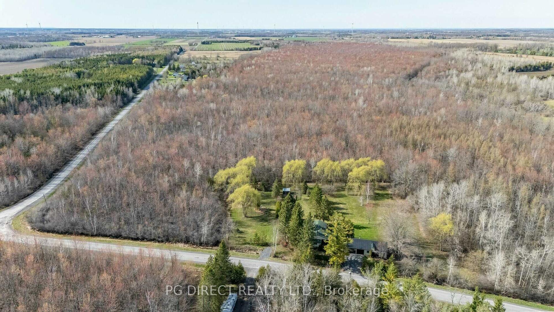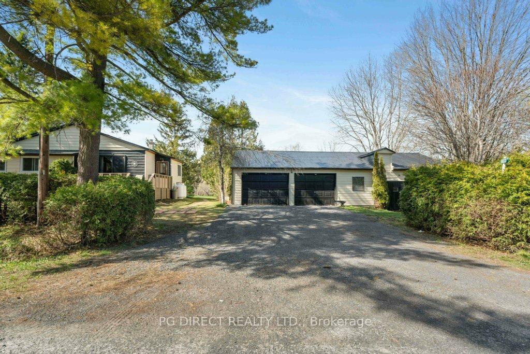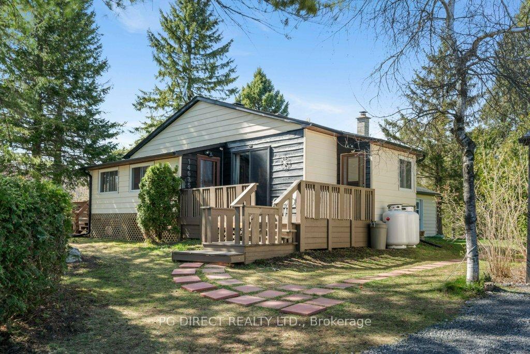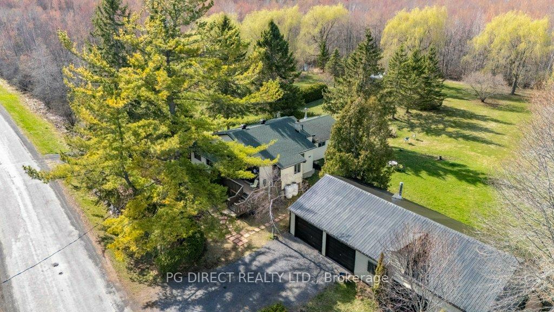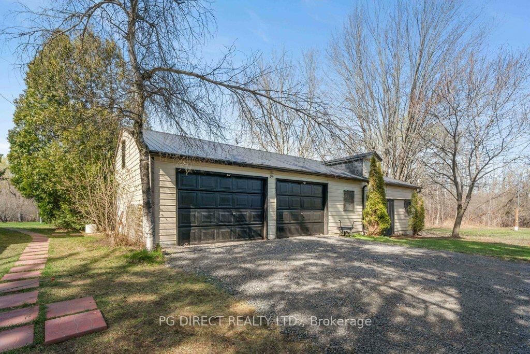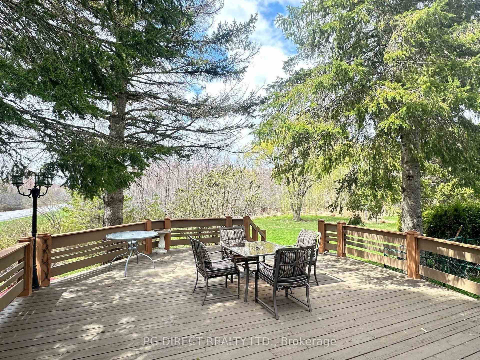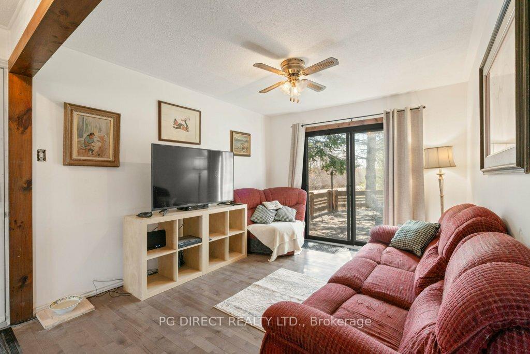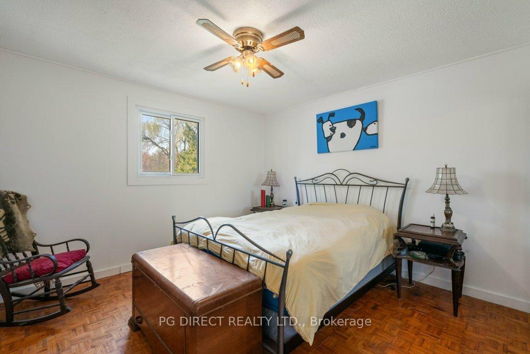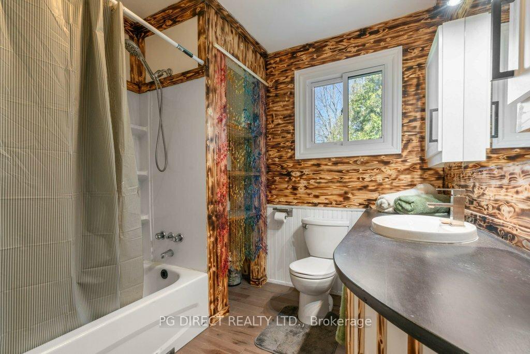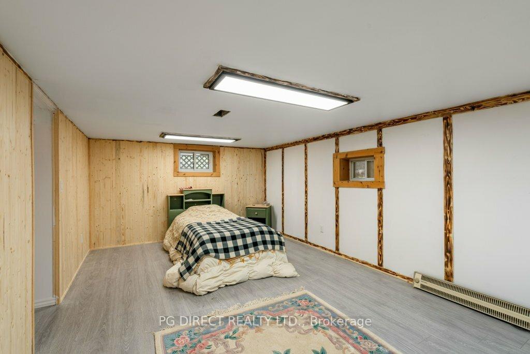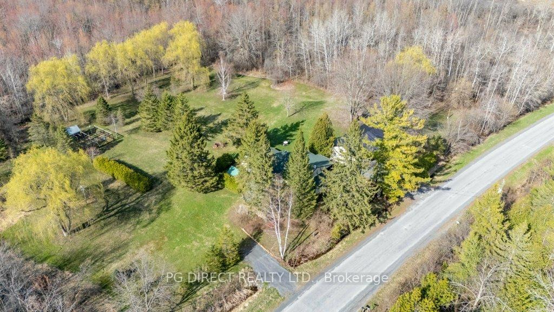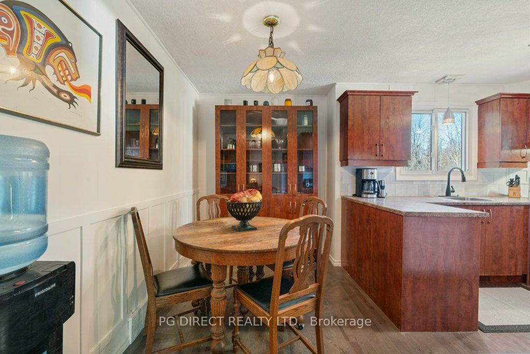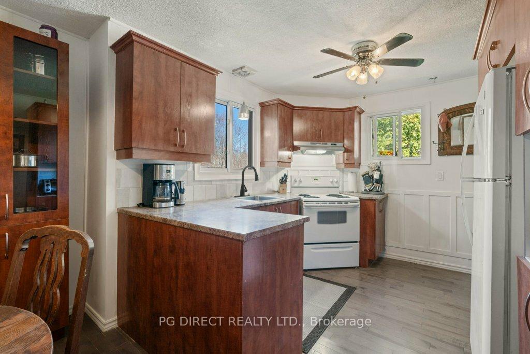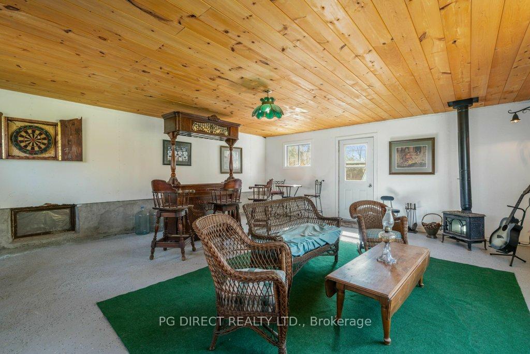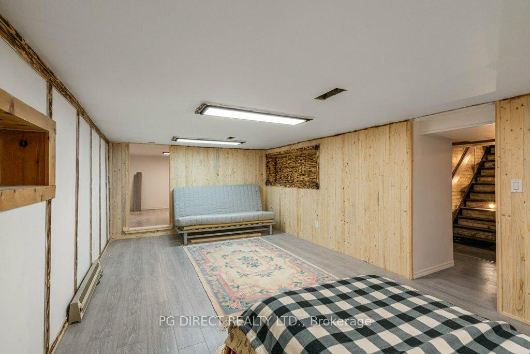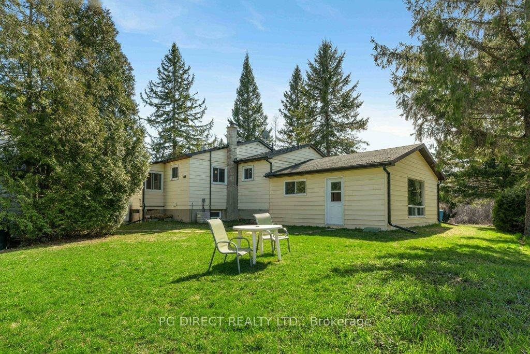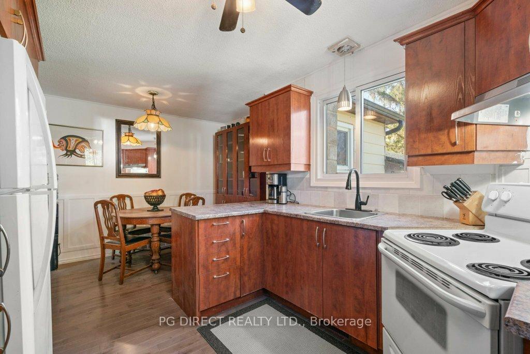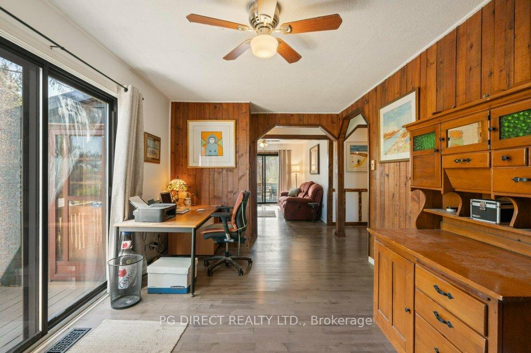$549,900
Available - For Sale
Listing ID: X12126037
14635 Otto Road , South Stormont, K0C 1Y0, Stormont, Dundas
| Visit the REALTOR website for further information about this listing. Charming, raised bungalow on 21 acres. Move-in ready with recent upgrades. 2 beds, 1 bath home offers a sunroom, eat-in kitchen, dining room, and cozy living room with patio doors to a large deck. Partially finished basement includes a rec room (currently 3rd bedroom), den, and storage area. Bonus recreational/family room addition with wood stove and fenced dog yard. 24' x 54' outbuilding with double car garage, workshop, barn & drive-through bay. A perfect mix of rural peace and convenience. Park-like setting property is sure to appeal to the nature lovers and hobbyists at heart. Enjoy a peaceful setting with pond, firepit, and duck coop. Zoned Agricultural with 6.3 ac and 14.6 ac PSW. |
| Price | $549,900 |
| Taxes: | $1985.87 |
| Occupancy: | Owner |
| Address: | 14635 Otto Road , South Stormont, K0C 1Y0, Stormont, Dundas |
| Acreage: | 10-24.99 |
| Directions/Cross Streets: | County Road 14. West on Otto Rd. Home is on the North Side. |
| Rooms: | 8 |
| Rooms +: | 5 |
| Bedrooms: | 2 |
| Bedrooms +: | 0 |
| Family Room: | F |
| Basement: | Partially Fi |
| Level/Floor | Room | Length(ft) | Width(ft) | Descriptions | |
| Room 1 | Main | Kitchen | 9.84 | 10.23 | |
| Room 2 | Main | Breakfast | 14.79 | 6.49 | |
| Room 3 | Main | Dining Ro | 10 | 16.73 | |
| Room 4 | Main | Living Ro | 10.23 | 11.87 | |
| Room 5 | Main | Primary B | 11.97 | 11.91 | |
| Room 6 | Main | Bedroom | 10.4 | 11.97 | |
| Room 7 | Main | Sunroom | 5.61 | 20.11 | |
| Room 8 | Main | Recreatio | 19.68 | 20.99 | |
| Room 9 | Basement | Recreatio | 11.22 | 21.19 | |
| Room 10 | Basement | Den | 11.78 | 9.77 | |
| Room 11 | Basement | Utility R | 18.99 | 22.53 | |
| Room 12 | Basement | Other | 14.01 | 12.23 |
| Washroom Type | No. of Pieces | Level |
| Washroom Type 1 | 4 | Main |
| Washroom Type 2 | 0 | |
| Washroom Type 3 | 0 | |
| Washroom Type 4 | 0 | |
| Washroom Type 5 | 0 |
| Total Area: | 0.00 |
| Approximatly Age: | 51-99 |
| Property Type: | Detached |
| Style: | Bungalow-Raised |
| Exterior: | Aluminum Siding, Vinyl Siding |
| Garage Type: | Detached |
| (Parking/)Drive: | Front Yard |
| Drive Parking Spaces: | 6 |
| Park #1 | |
| Parking Type: | Front Yard |
| Park #2 | |
| Parking Type: | Front Yard |
| Park #3 | |
| Parking Type: | Private |
| Pool: | None |
| Other Structures: | Workshop |
| Approximatly Age: | 51-99 |
| Approximatly Square Footage: | 700-1100 |
| CAC Included: | N |
| Water Included: | N |
| Cabel TV Included: | N |
| Common Elements Included: | N |
| Heat Included: | N |
| Parking Included: | N |
| Condo Tax Included: | N |
| Building Insurance Included: | N |
| Fireplace/Stove: | Y |
| Heat Type: | Forced Air |
| Central Air Conditioning: | Central Air |
| Central Vac: | N |
| Laundry Level: | Syste |
| Ensuite Laundry: | F |
| Sewers: | Septic |
| Water: | Drilled W |
| Water Supply Types: | Drilled Well |
| Utilities-Cable: | N |
| Utilities-Hydro: | Y |
$
%
Years
This calculator is for demonstration purposes only. Always consult a professional
financial advisor before making personal financial decisions.
| Although the information displayed is believed to be accurate, no warranties or representations are made of any kind. |
| PG DIRECT REALTY LTD. |
|
|

FARHANG RAFII
Sales Representative
Dir:
647-606-4145
Bus:
416-364-4776
Fax:
416-364-5556
| Virtual Tour | Book Showing | Email a Friend |
Jump To:
At a Glance:
| Type: | Freehold - Detached |
| Area: | Stormont, Dundas and Glengarry |
| Municipality: | South Stormont |
| Neighbourhood: | 715 - South Stormont (Osnabruck) Twp |
| Style: | Bungalow-Raised |
| Approximate Age: | 51-99 |
| Tax: | $1,985.87 |
| Beds: | 2 |
| Baths: | 1 |
| Fireplace: | Y |
| Pool: | None |
Locatin Map:
Payment Calculator:

