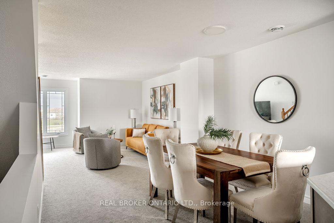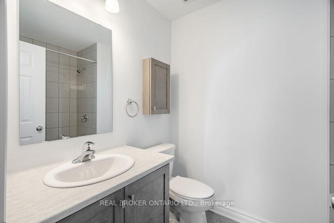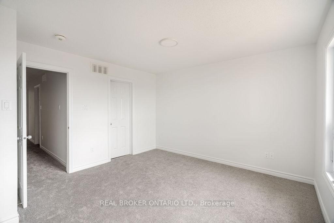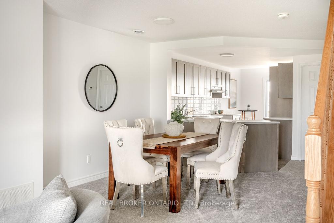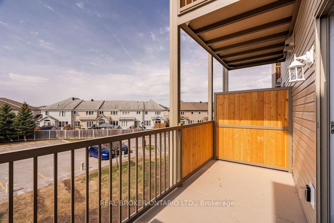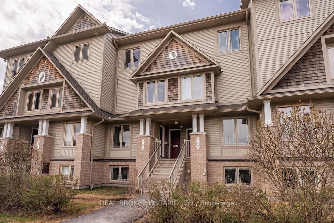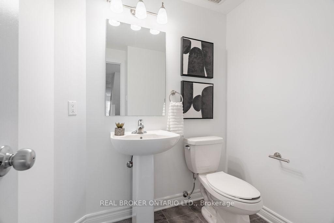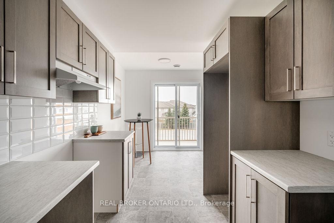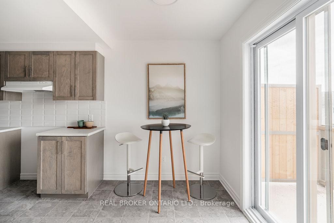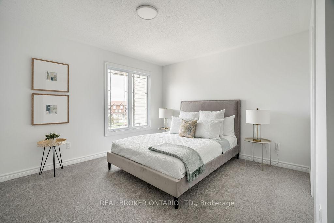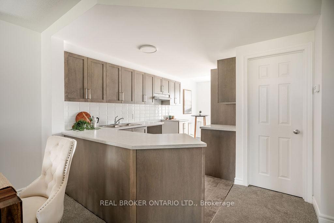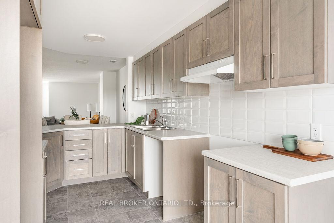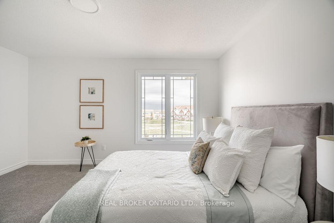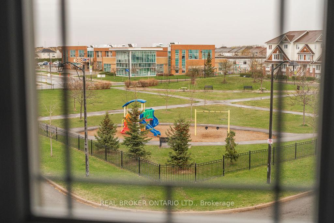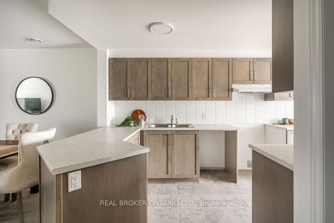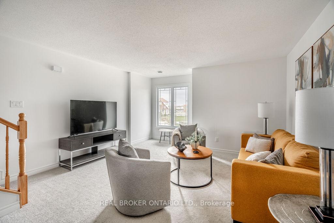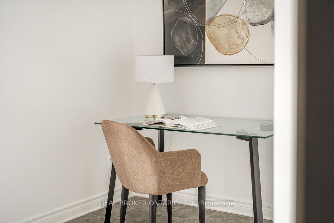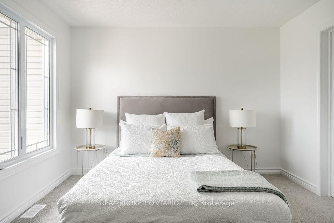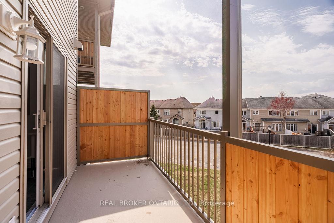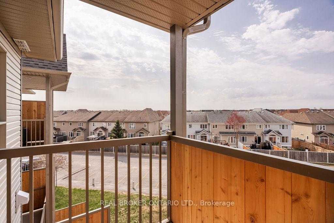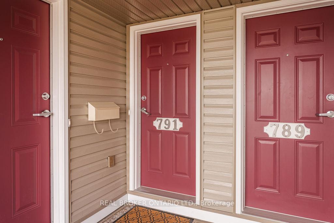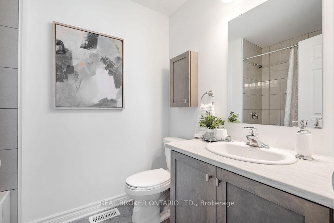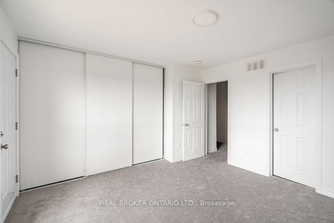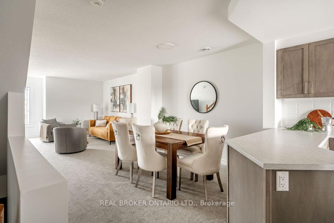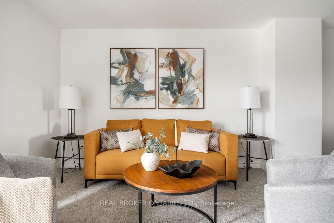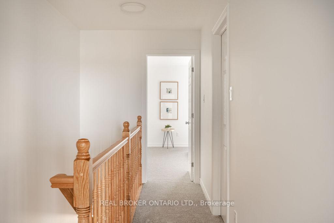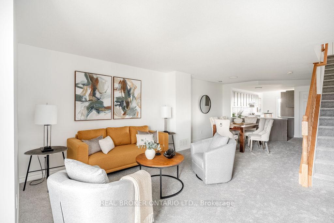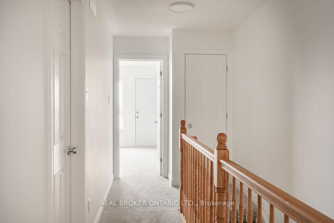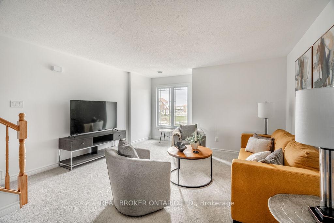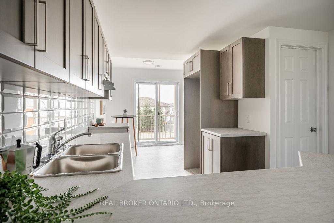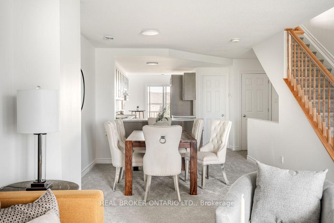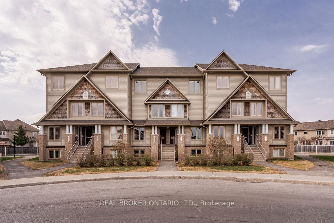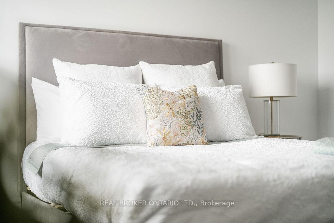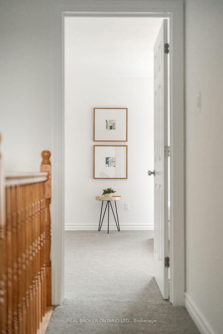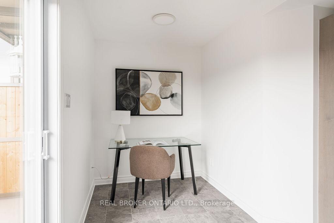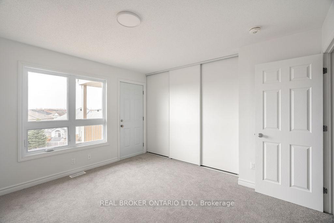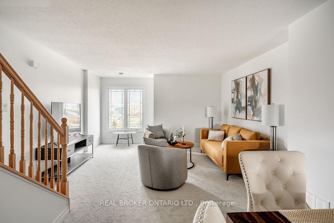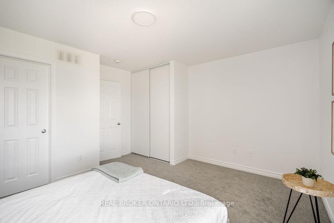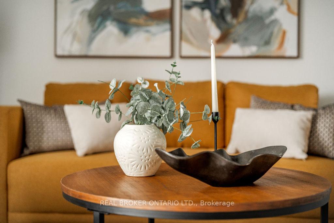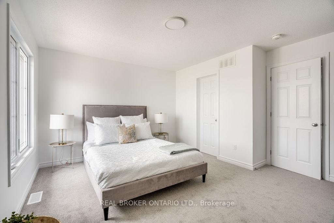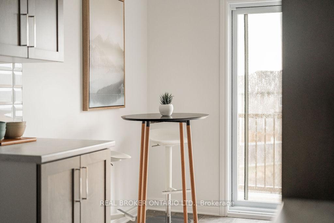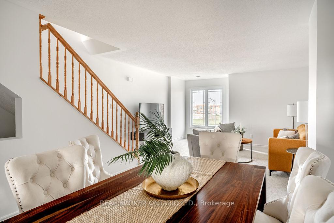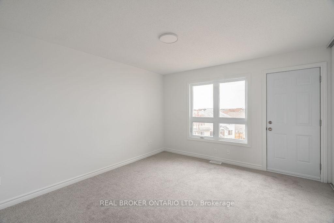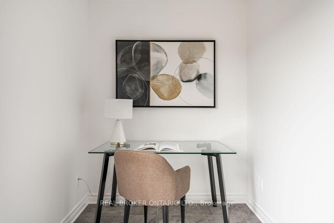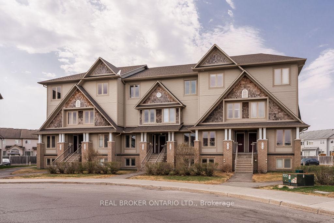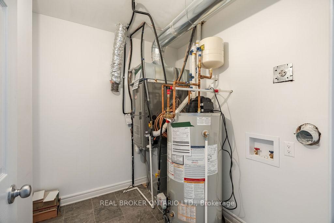$434,900
Available - For Sale
Listing ID: X12126031
791 Lakeridge Driv , Orleans - Cumberland and Area, K4A 0N4, Ottawa
| Lakeridge Drive is gonna move ya! With two full bedrooms and two and a half baths, 791 Lakeridge Drive hits all the right notes. Completely renovated, this stacked condo townhouse feels and even smells brand new. A modern colour palette uplifts the already bright & light kitchen, complete with stylish backsplash and a juicy amount of cupboard space. Also featured on the main level are a generous living and dining area overlooking the park, a full balcony and powder room. Built to be sweet and practical, the home's second level offers another balcony, a convenient laundry area and two great sized bedrooms, each with its own four-piece ensuite bathroom. Rounding off the list of highlights for this dream come true are its 2 parking spots and super low maintenance fees. There's just so much mouth-watering goodness here to chew on. Lakeridge Drive, this place this place this place is gonna mooooove ya! |
| Price | $434,900 |
| Taxes: | $3014.54 |
| Occupancy: | Vacant |
| Address: | 791 Lakeridge Driv , Orleans - Cumberland and Area, K4A 0N4, Ottawa |
| Postal Code: | K4A 0N4 |
| Province/State: | Ottawa |
| Directions/Cross Streets: | Brian Coburn & Lakeridge |
| Level/Floor | Room | Length(ft) | Width(ft) | Descriptions | |
| Room 1 | Main | Living Ro | 11.02 | 13.09 | |
| Room 2 | Main | Dining Ro | 14.01 | 10.99 | |
| Room 3 | Main | Kitchen | 21.48 | 14.2 | Breakfast Area, Balcony |
| Room 4 | Second | Bedroom | 12.27 | 12.6 | Balcony, 4 Pc Ensuite |
| Room 5 | Second | Primary B | 11.02 | 13.38 | 4 Pc Ensuite |
| Room 6 | Second | Laundry | |||
| Room 7 | Second | Utility R | |||
| Room 8 | Second | Other |
| Washroom Type | No. of Pieces | Level |
| Washroom Type 1 | 4 | Upper |
| Washroom Type 2 | 2 | Main |
| Washroom Type 3 | 0 | |
| Washroom Type 4 | 4 | Second |
| Washroom Type 5 | 2 | Main |
| Total Area: | 0.00 |
| Washrooms: | 6 |
| Heat Type: | Forced Air |
| Central Air Conditioning: | Central Air |
$
%
Years
This calculator is for demonstration purposes only. Always consult a professional
financial advisor before making personal financial decisions.
| Although the information displayed is believed to be accurate, no warranties or representations are made of any kind. |
| REAL BROKER ONTARIO LTD. |
|
|

FARHANG RAFII
Sales Representative
Dir:
647-606-4145
Bus:
416-364-4776
Fax:
416-364-5556
| Book Showing | Email a Friend |
Jump To:
At a Glance:
| Type: | Com - Condo Townhouse |
| Area: | Ottawa |
| Municipality: | Orleans - Cumberland and Area |
| Neighbourhood: | 1118 - Avalon East |
| Style: | Stacked Townhous |
| Tax: | $3,014.54 |
| Maintenance Fee: | $282.6 |
| Beds: | 2 |
| Baths: | 6 |
| Fireplace: | N |
Locatin Map:
Payment Calculator:

