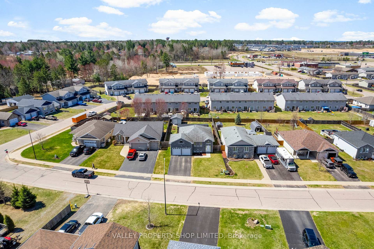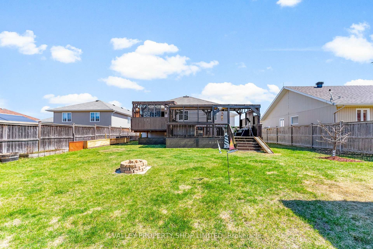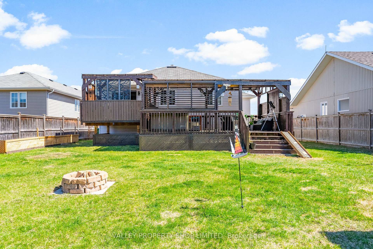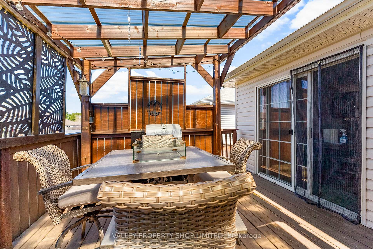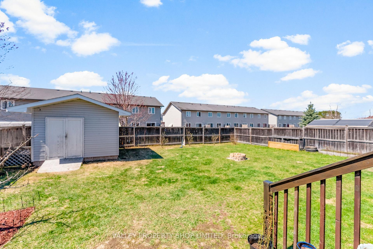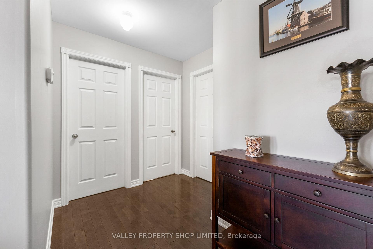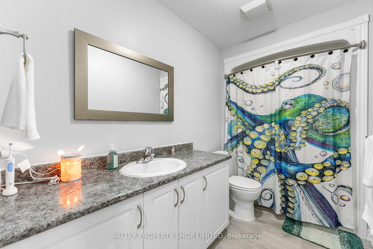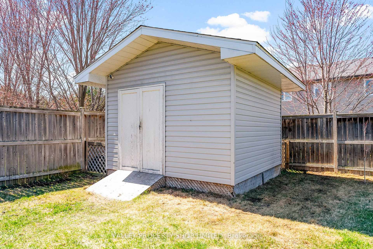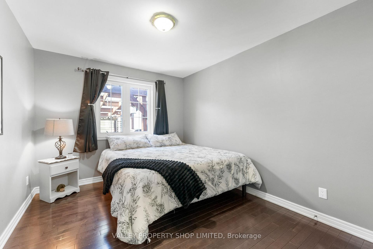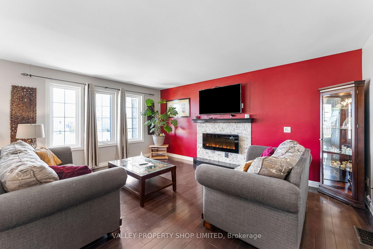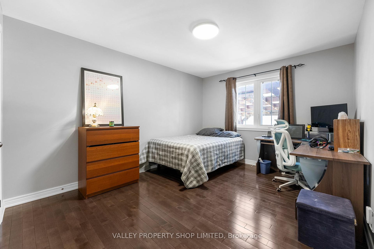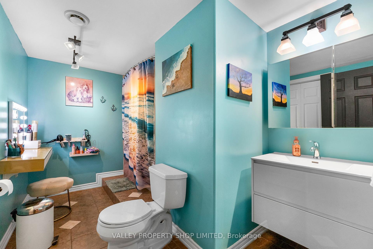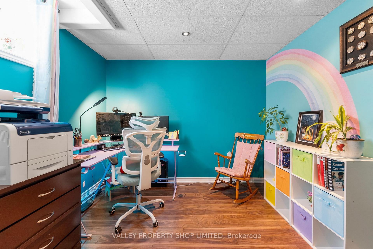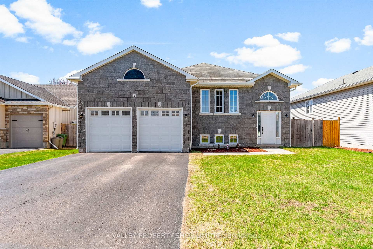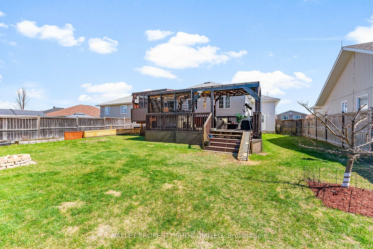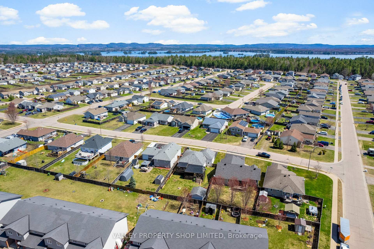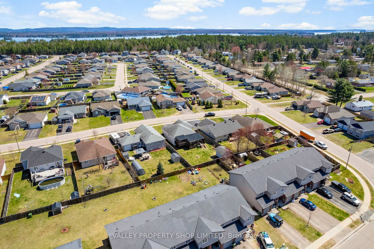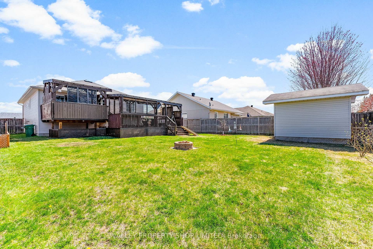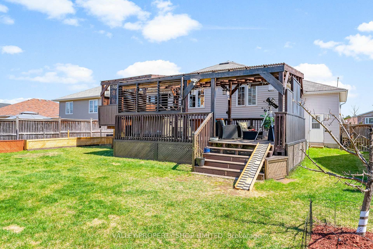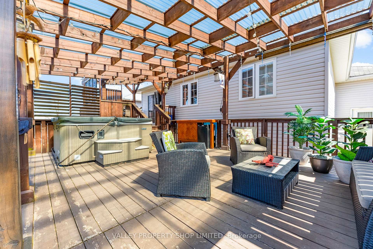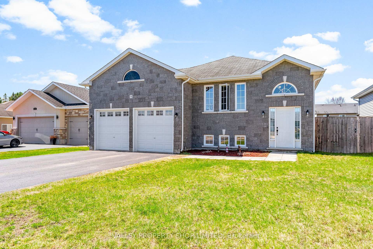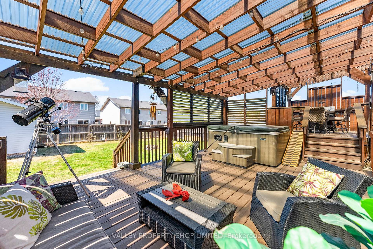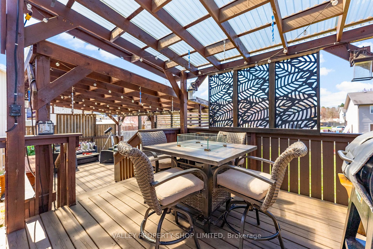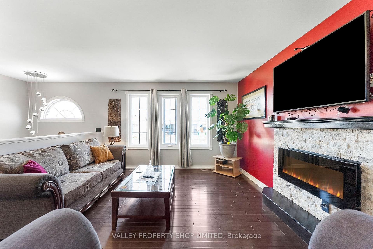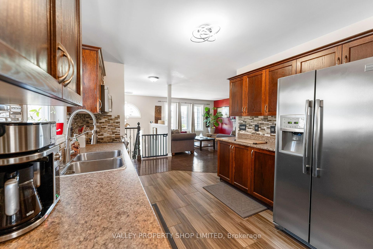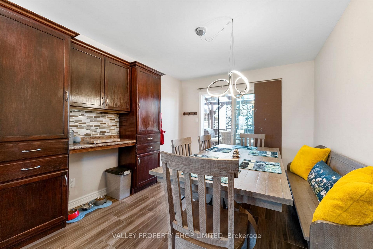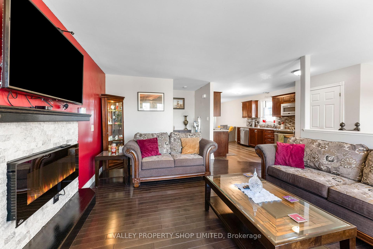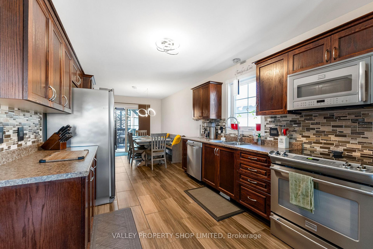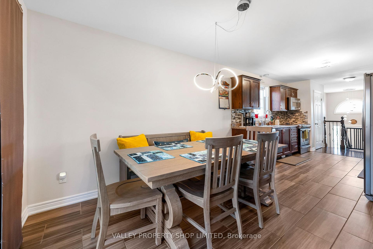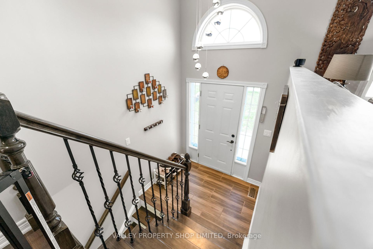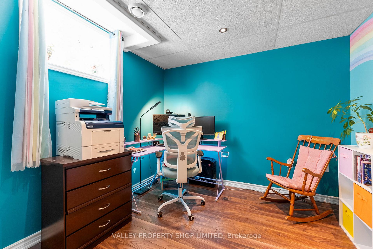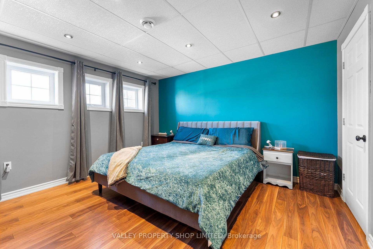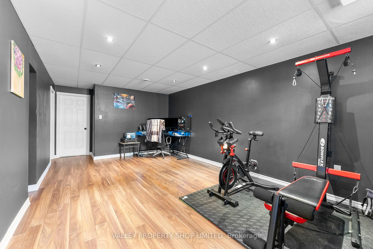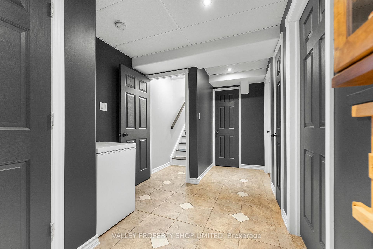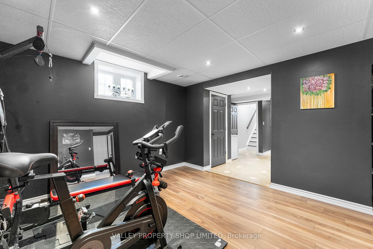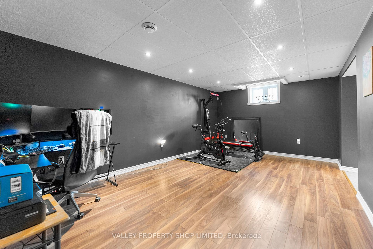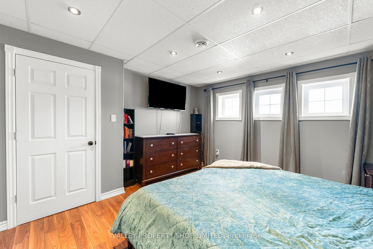$549,900
Available - For Sale
Listing ID: X12124883
5 Boulder Creek Trai , Petawawa, K8H 0B2, Renfrew
| Welcome to 5 Boulder Creek Trail! Located in one of Petawawas sought-after, family friendly neighbourhoods. This beautifully maintained 2+2 bedrooms, 2 bathroom home is sure to impress! As you enter you are greeted with a bright foyer and a welcoming feel. Enjoy the seamless flow of the main level with hardwood floors, updated kitchen with stainless steel appliances and amble cabinet space. Enjoy effortless entertaining with the spacious dining room just steps from the kitchen, perfect for both everyday meals and social gatherings. 2 good sized bedrooms including primary bedroom and a 3 piece bathroom completes the main floor. Fully finished lower level offers 2 spacious bedrooms, full 3 piece updated bathroom, a cozy and welcoming family room - perfect for family movie nights and relaxing and a laundry/storage room. Your own backyard oasis begins just beyond the patio sliding doors, where a covered, two level deck with hot tub awaits your next gathering or quiet evening in. Fully fenced in yard with gardens and storage shed. Double attached garage complete the package! Your perfect home is just a showing away! All offers must contain a minimum 24 hour irrevocable. |
| Price | $549,900 |
| Taxes: | $4160.00 |
| Assessment Year: | 2024 |
| Occupancy: | Owner |
| Address: | 5 Boulder Creek Trai , Petawawa, K8H 0B2, Renfrew |
| Directions/Cross Streets: | Boulder Creek Trail & Limestone Trail |
| Rooms: | 11 |
| Bedrooms: | 2 |
| Bedrooms +: | 2 |
| Family Room: | T |
| Basement: | Full, Finished |
| Level/Floor | Room | Length(ft) | Width(ft) | Descriptions | |
| Room 1 | Main | Living Ro | 11.05 | 16.14 | |
| Room 2 | Main | Kitchen | 9.91 | 9.48 | |
| Room 3 | Main | Dining Ro | 11.81 | 9.48 | |
| Room 4 | Main | Primary B | 10.66 | 13.81 | |
| Room 5 | Main | Bedroom | 12.07 | 9.48 | |
| Room 6 | Lower | Bedroom | 12.23 | 12.89 | |
| Room 7 | Lower | Bedroom | 9.97 | 11.97 | |
| Room 8 | Lower | Family Ro | 11.97 | 19.71 | |
| Room 9 | Lower | Laundry | 7.15 | 11.05 |
| Washroom Type | No. of Pieces | Level |
| Washroom Type 1 | 3 | Main |
| Washroom Type 2 | 3 | Lower |
| Washroom Type 3 | 0 | |
| Washroom Type 4 | 0 | |
| Washroom Type 5 | 0 |
| Total Area: | 0.00 |
| Property Type: | Detached |
| Style: | Sidesplit |
| Exterior: | Brick Front, Aluminum Siding |
| Garage Type: | Attached |
| Drive Parking Spaces: | 4 |
| Pool: | None |
| Other Structures: | Fence - Full, |
| Approximatly Square Footage: | 700-1100 |
| CAC Included: | N |
| Water Included: | N |
| Cabel TV Included: | N |
| Common Elements Included: | N |
| Heat Included: | N |
| Parking Included: | N |
| Condo Tax Included: | N |
| Building Insurance Included: | N |
| Fireplace/Stove: | N |
| Heat Type: | Forced Air |
| Central Air Conditioning: | Central Air |
| Central Vac: | Y |
| Laundry Level: | Syste |
| Ensuite Laundry: | F |
| Elevator Lift: | False |
| Sewers: | Sewer |
$
%
Years
This calculator is for demonstration purposes only. Always consult a professional
financial advisor before making personal financial decisions.
| Although the information displayed is believed to be accurate, no warranties or representations are made of any kind. |
| VALLEY PROPERTY SHOP LIMITED |
|
|

FARHANG RAFII
Sales Representative
Dir:
647-606-4145
Bus:
416-364-4776
Fax:
416-364-5556
| Book Showing | Email a Friend |
Jump To:
At a Glance:
| Type: | Freehold - Detached |
| Area: | Renfrew |
| Municipality: | Petawawa |
| Neighbourhood: | 520 - Petawawa |
| Style: | Sidesplit |
| Tax: | $4,160 |
| Beds: | 2+2 |
| Baths: | 2 |
| Fireplace: | N |
| Pool: | None |
Locatin Map:
Payment Calculator:

