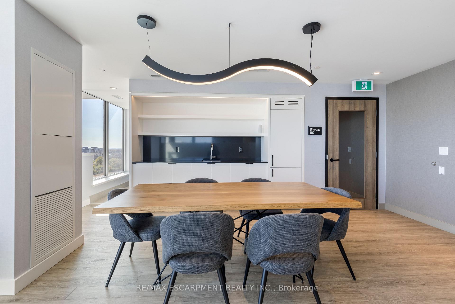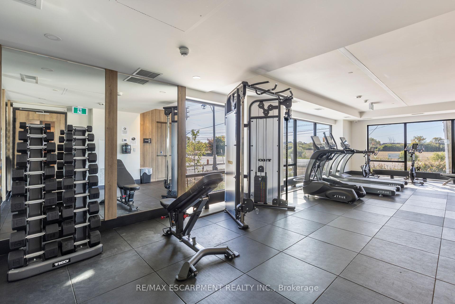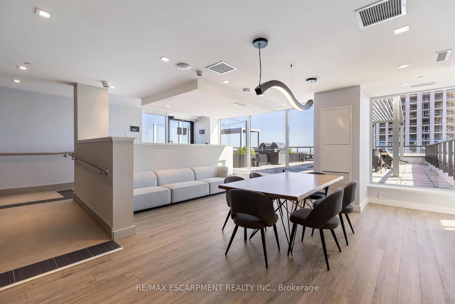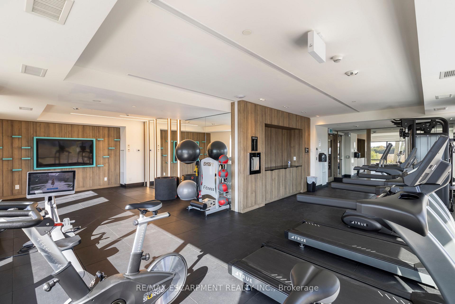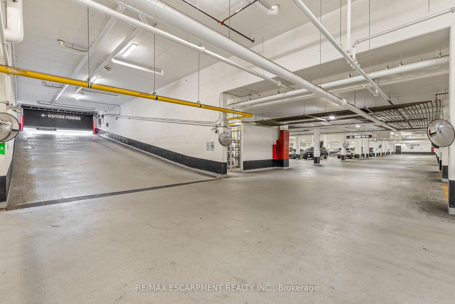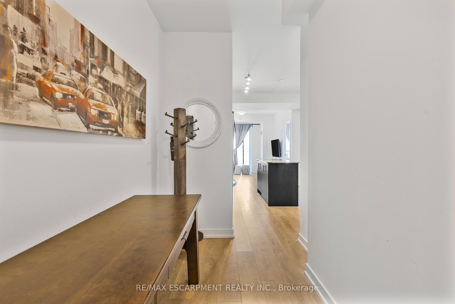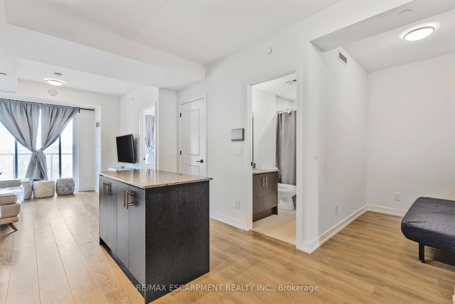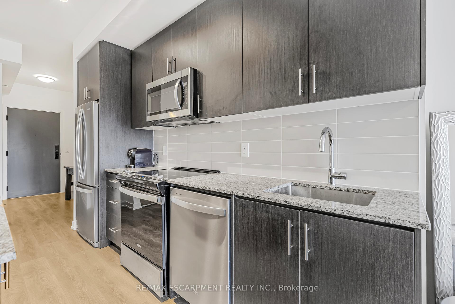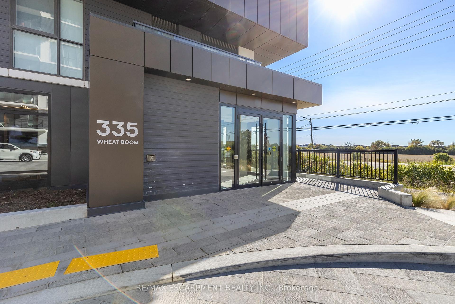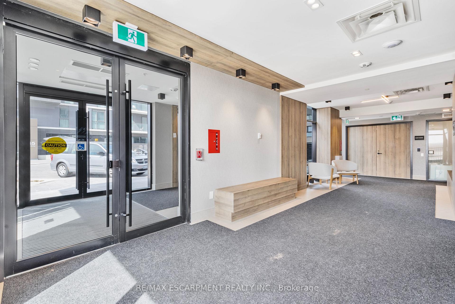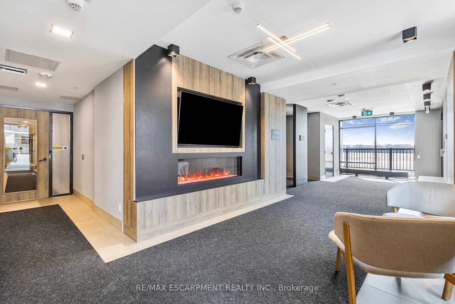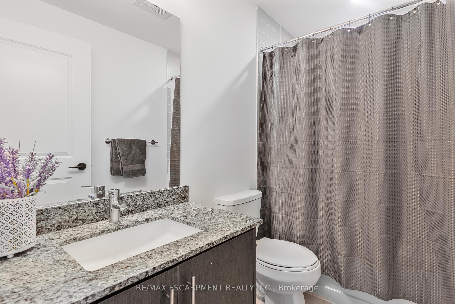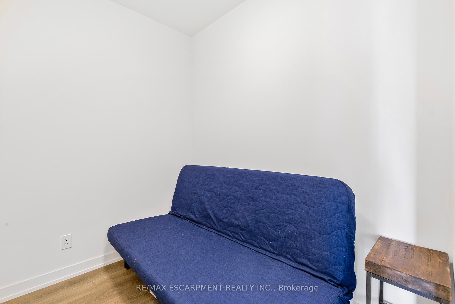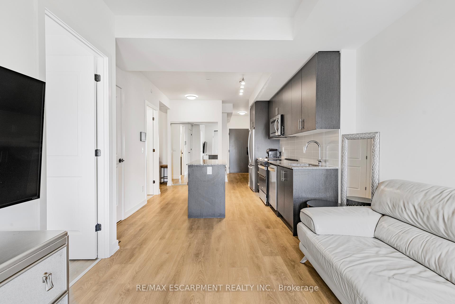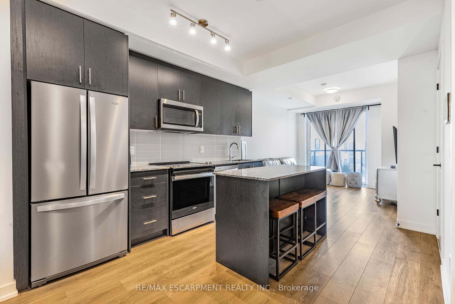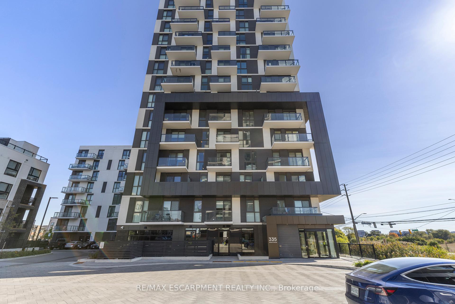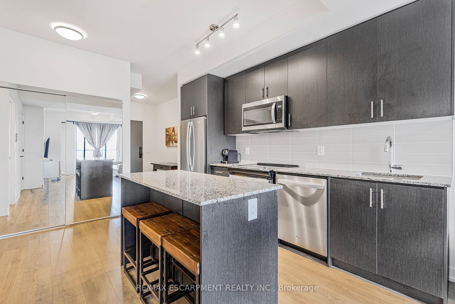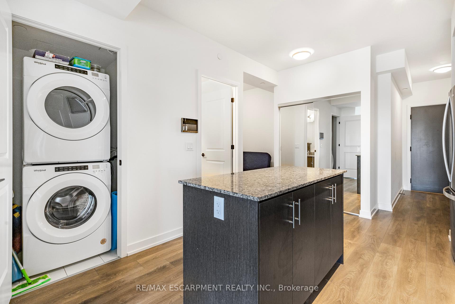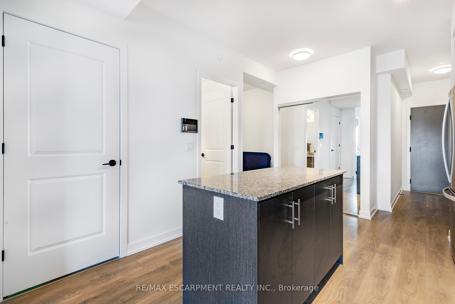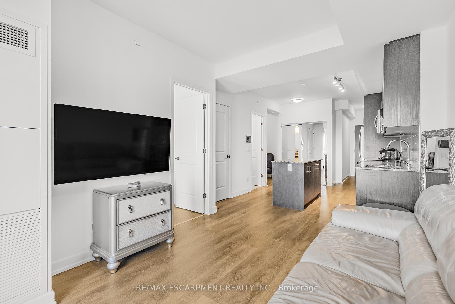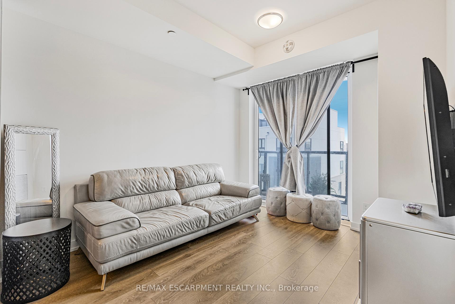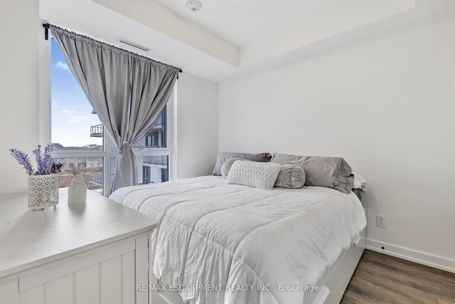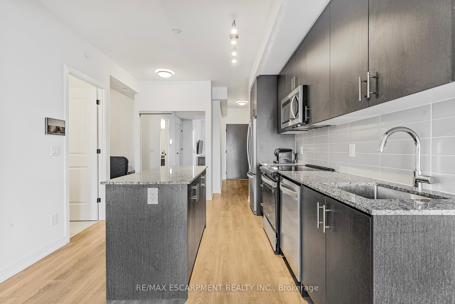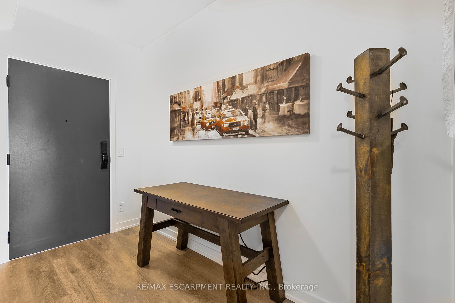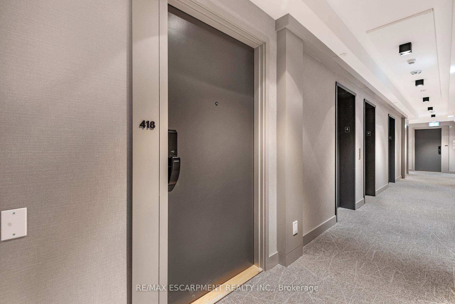$499,900
Available - For Sale
Listing ID: W12034662
335 Wheat Boom Driv , Oakville, L6H 7Y1, Halton
| Modern, bright, brand-new and FURNISHED! As Turn key as it gets with the option keeping the furniture at no additonal charge! Perfect for first time buyers or ready to go as a rental! This stylish 1-bedroom + den, 1-bathroom condo in Oakvilles highly desirable Oak Village by Minto offers contemporary living at its finest. Designed with both function and elegance, the open-concept layout features sleek flooring throughout, soaring 9-foot ceilings, and a chic kitchen with a center island and granite countertopsperfect for cooking and entertaining. The generous living and dining area flows seamlessly onto a private balcony, creating a bright and inviting space. The versatile den is ideal for a home office, study area, or guest space. This unit also comes with 1 underground parking space, and the added bonus of all utilities plus high-speed internet included in the maintenance fee with the exception of hydro. Conveniently located steps from grocery stores, restaurants, banks, and more, with easy access to highways, public transit, Oakville Hospital, and Sheridan College |
| Price | $499,900 |
| Taxes: | $2288.52 |
| Occupancy: | Owner |
| Address: | 335 Wheat Boom Driv , Oakville, L6H 7Y1, Halton |
| Postal Code: | L6H 7Y1 |
| Province/State: | Halton |
| Directions/Cross Streets: | Dundas & Trafalgar |
| Level/Floor | Room | Length(ft) | Width(ft) | Descriptions | |
| Room 1 | Flat | Primary B | 9.09 | 10.1 | |
| Room 2 | Flat | Kitchen | 10.89 | 12.89 | |
| Room 3 | Flat | Living Ro | 9.48 | 11.28 | |
| Room 4 | Flat | Den | 8.17 | 5.08 | |
| Room 5 | Flat | Bathroom | 4 Pc Bath |
| Washroom Type | No. of Pieces | Level |
| Washroom Type 1 | 4 | Flat |
| Washroom Type 2 | 0 | |
| Washroom Type 3 | 0 | |
| Washroom Type 4 | 0 | |
| Washroom Type 5 | 0 |
| Total Area: | 0.00 |
| Washrooms: | 1 |
| Heat Type: | Forced Air |
| Central Air Conditioning: | Central Air |
$
%
Years
This calculator is for demonstration purposes only. Always consult a professional
financial advisor before making personal financial decisions.
| Although the information displayed is believed to be accurate, no warranties or representations are made of any kind. |
| RE/MAX ESCARPMENT REALTY INC. |
|
|

FARHANG RAFII
Sales Representative
Dir:
647-606-4145
Bus:
416-364-4776
Fax:
416-364-5556
| Book Showing | Email a Friend |
Jump To:
At a Glance:
| Type: | Com - Condo Apartment |
| Area: | Halton |
| Municipality: | Oakville |
| Neighbourhood: | 1010 - JM Joshua Meadows |
| Style: | 1 Storey/Apt |
| Tax: | $2,288.52 |
| Maintenance Fee: | $475 |
| Beds: | 1+1 |
| Baths: | 1 |
| Fireplace: | N |
Locatin Map:
Payment Calculator:

