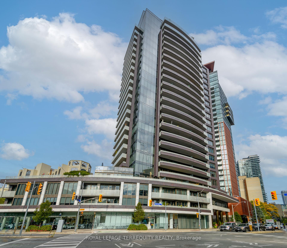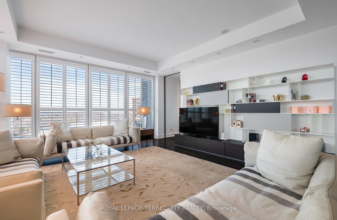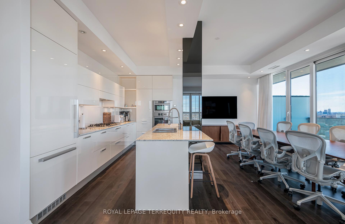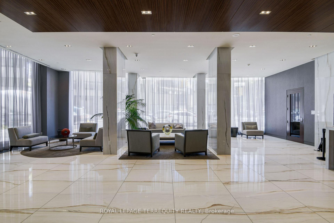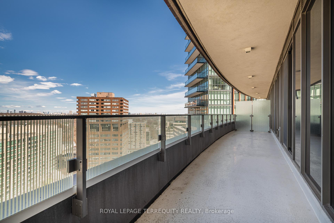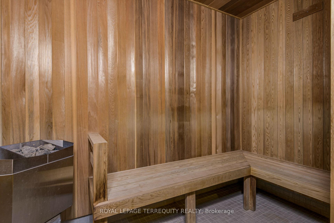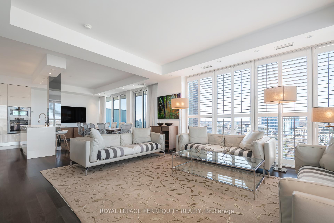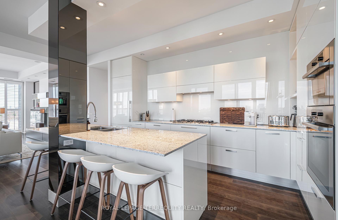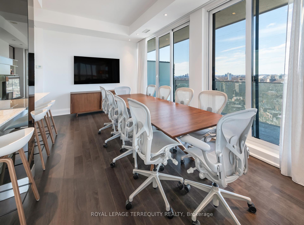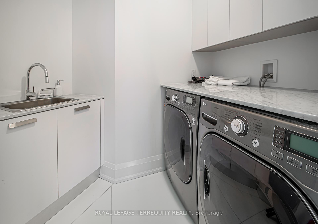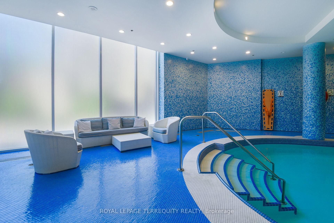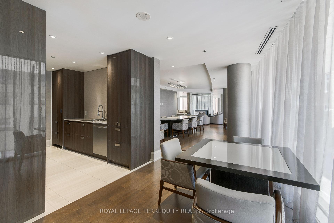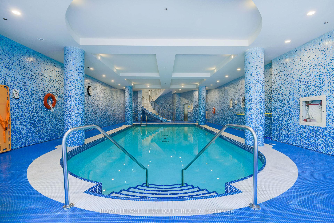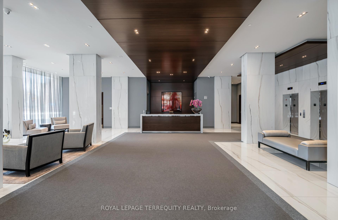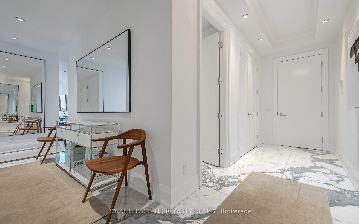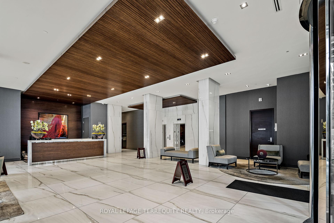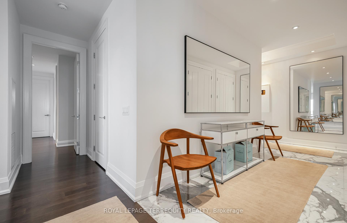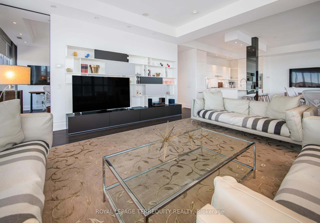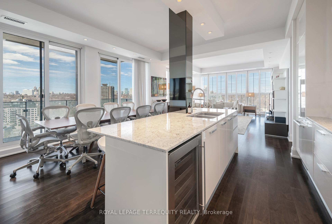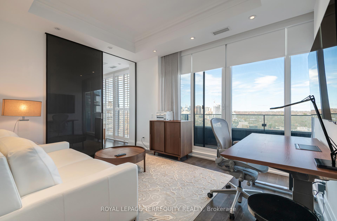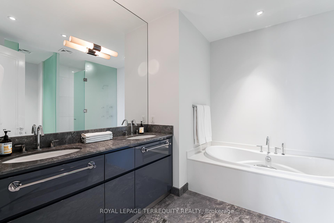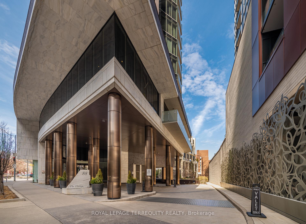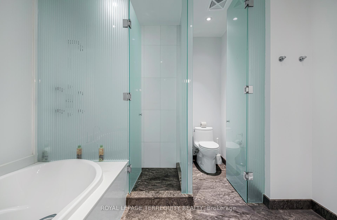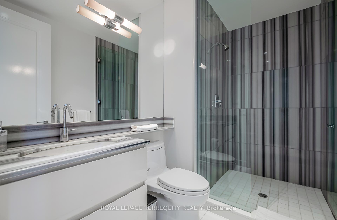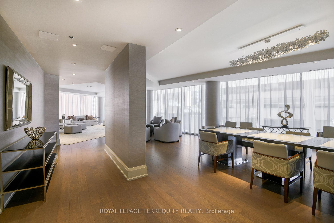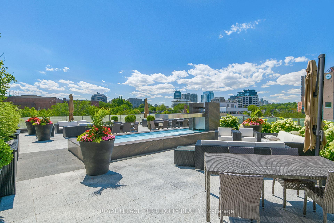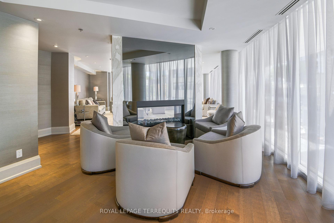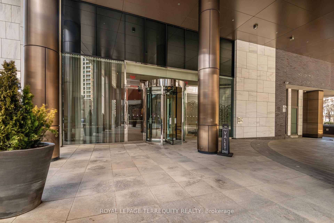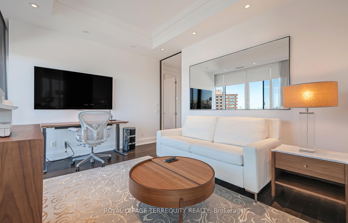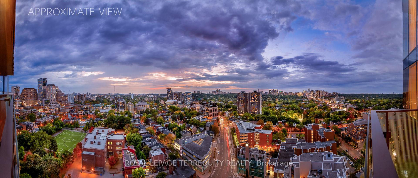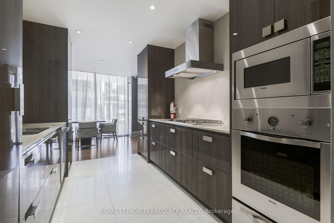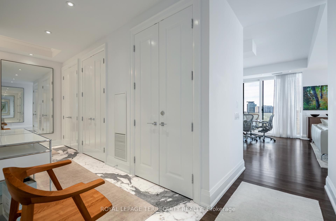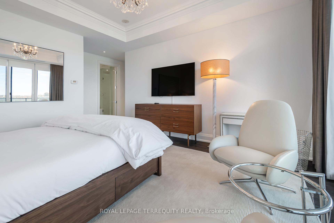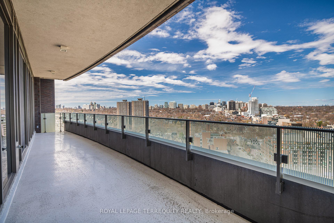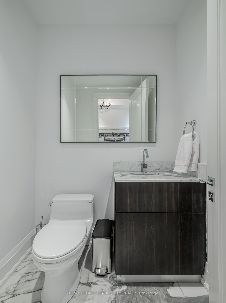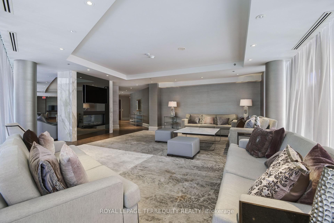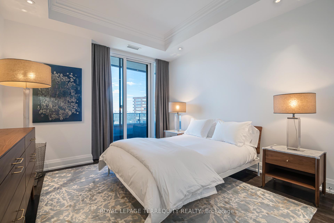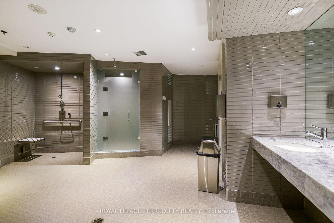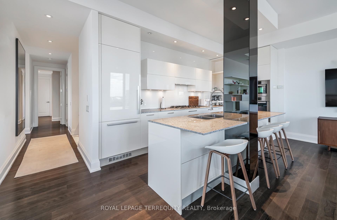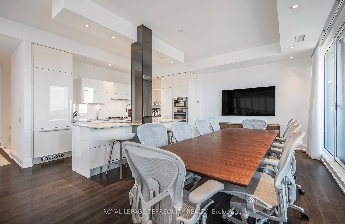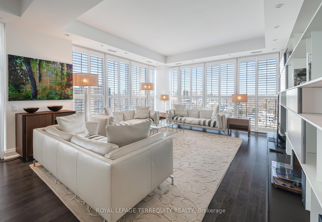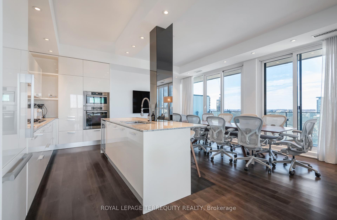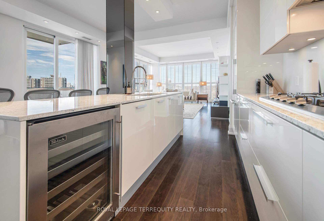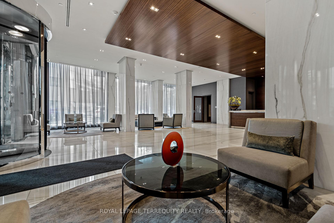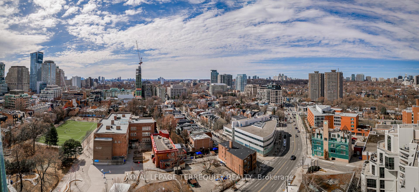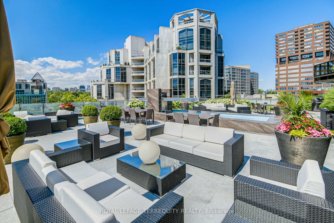$12,000
Available - For Rent
Listing ID: C12099689
88 Davenport Road , Toronto, M5R 0A5, Toronto
| Rare 3 Bedroom or 2+ Study/Den. North West Corner Suite. Suite may be leased fully Furnished or Empty. Live at this Elegant Refined Bespoke Residence - The Florian By Award Winning Toronto Builder.2197Sqft of Modern Design Excellence. 2 Full Baths +Powder Room. Balconies On Both North & West Exposures. Fantastic Storage Built Into Suite. The finest of finishes and extras are included. Use of 2 parking and 1 locker included. Nestled between Yorkville, Summerhill & Rosedale. Living at The Florian includes access to gorgeous amenities, 24hr Concierge services, Valet parking, and a sun drenched indoor Swimming pool, Fitness Center, Luxe Party Room, with Dining area, Lounge, and Catering Kitchen, & Guest suites. Not to miss is the extraordinary 4th floor outdoor garden rooftop lounge and Bbq area, fully landscaped and furnished to dine, relax, entertain and to enhance your living experience at 88 Davenport.10 Ft Ceiling Height. 98% Walk score Means You Are Minutes From Parks, Subway & Some Of The Finest Shops And Dining In Toronto. Book tea at the Windsor Arms, Dinner at the Four Seasons, a stroll and a gelato in Yorkville, and steps from world class designer boutiques and the finest in Retail and Services. A Boutique Refined City Residence awaits you at The Florian. |
| Price | $12,000 |
| Taxes: | $0.00 |
| Occupancy: | Owner |
| Address: | 88 Davenport Road , Toronto, M5R 0A5, Toronto |
| Postal Code: | M5R 0A5 |
| Province/State: | Toronto |
| Directions/Cross Streets: | Bay & Davenport |
| Level/Floor | Room | Length(ft) | Width(ft) | Descriptions | |
| Room 1 | Flat | Living Ro | 18.4 | 17.09 | Open Concept, Hardwood Floor, W/O To Balcony |
| Room 2 | Flat | Dining Ro | 20.34 | 11.09 | Combined w/Kitchen, Combined w/Living, W/O To Balcony |
| Room 3 | Flat | Kitchen | 20.34 | 11.09 | Combined w/Dining, Modern Kitchen, B/I Appliances |
| Room 4 | Flat | Primary B | 16.66 | 13.58 | 5 Pc Ensuite, Walk-In Closet(s), W/O To Balcony |
| Room 5 | Flat | Bedroom 2 | 14.07 | 11.84 | Closet, 3 Pc Ensuite |
| Room 6 | Flat | Study | 13.48 | 11.41 | 3 Pc Bath, 3 Pc Ensuite |
| Room 7 | Flat | Other | 37.75 | 6.99 | West View, North View |
| Washroom Type | No. of Pieces | Level |
| Washroom Type 1 | 5 | Main |
| Washroom Type 2 | 3 | Main |
| Washroom Type 3 | 2 | Main |
| Washroom Type 4 | 0 | |
| Washroom Type 5 | 0 |
| Total Area: | 0.00 |
| Approximatly Age: | 6-10 |
| Sprinklers: | Conc |
| Washrooms: | 3 |
| Heat Type: | Fan Coil |
| Central Air Conditioning: | Other |
| Although the information displayed is believed to be accurate, no warranties or representations are made of any kind. |
| ROYAL LEPAGE TERREQUITY REALTY |
|
|

FARHANG RAFII
Sales Representative
Dir:
647-606-4145
Bus:
416-364-4776
Fax:
416-364-5556
| Virtual Tour | Book Showing | Email a Friend |
Jump To:
At a Glance:
| Type: | Com - Condo Apartment |
| Area: | Toronto |
| Municipality: | Toronto C02 |
| Neighbourhood: | Annex |
| Style: | 1 Storey/Apt |
| Approximate Age: | 6-10 |
| Beds: | 3 |
| Baths: | 3 |
| Fireplace: | N |
Locatin Map:

