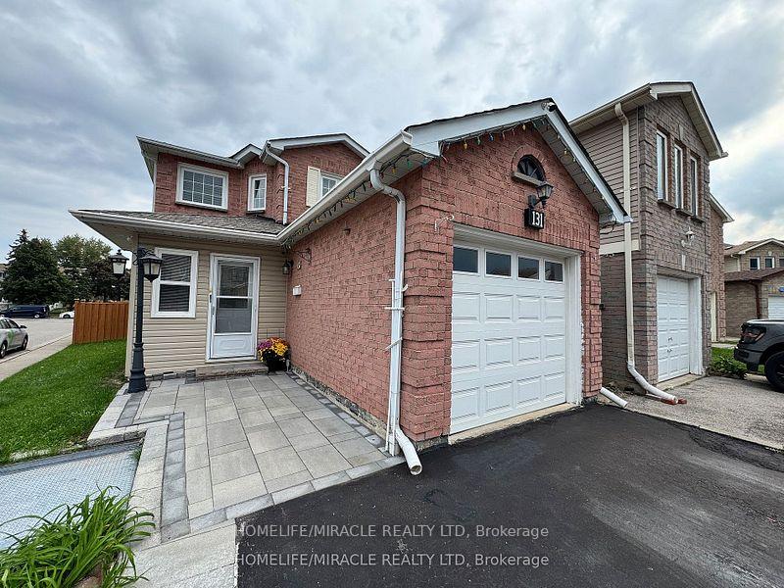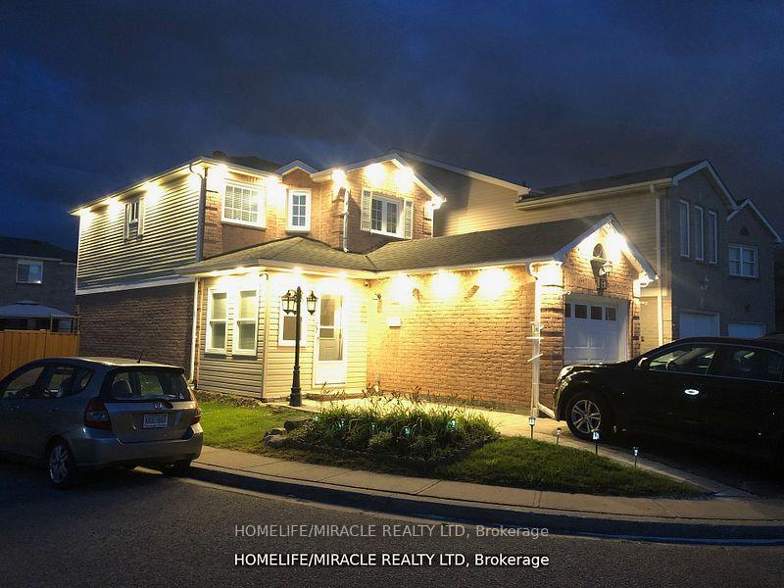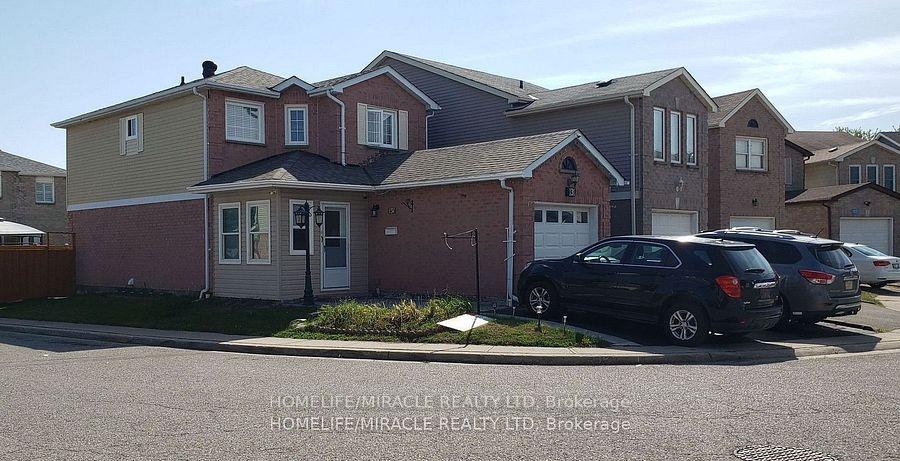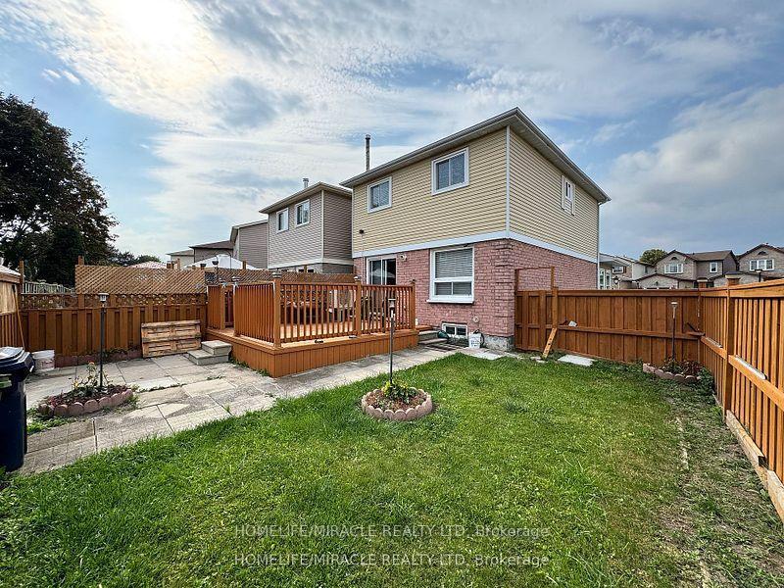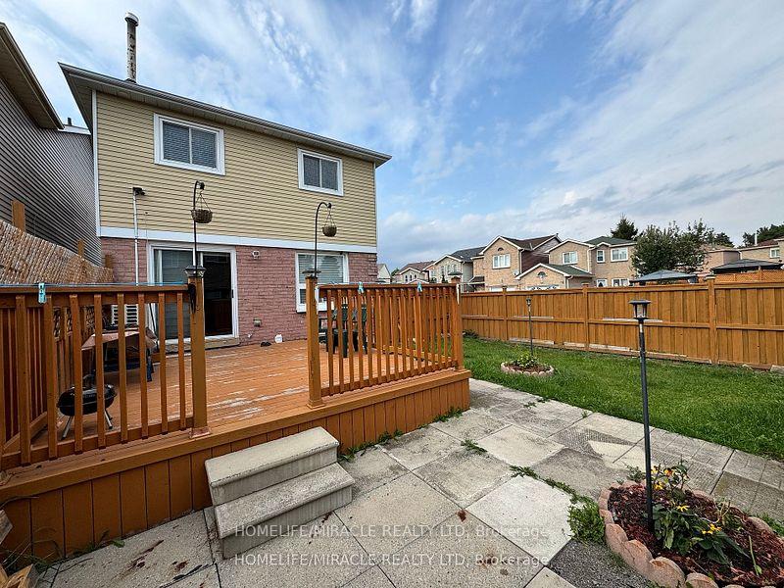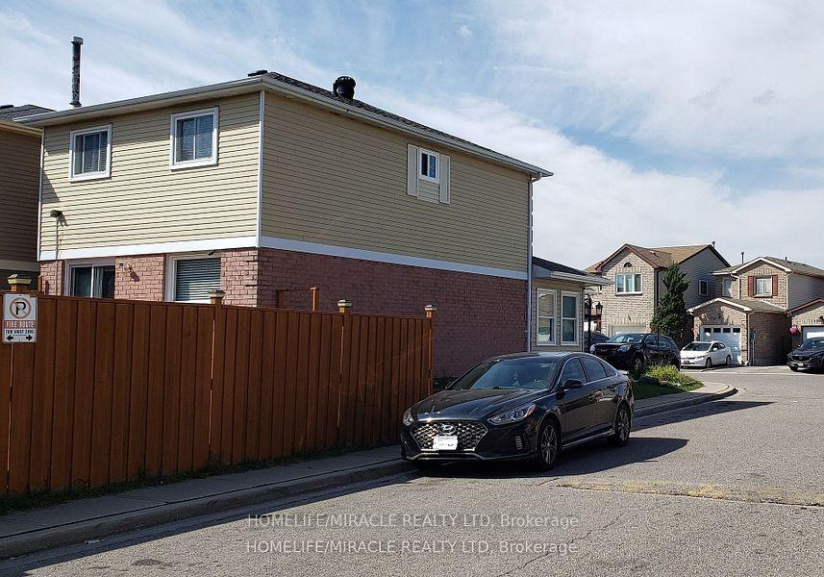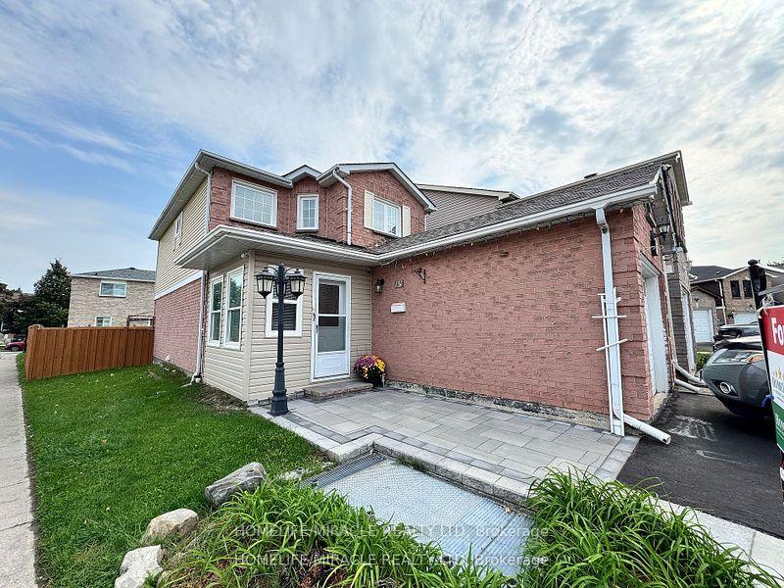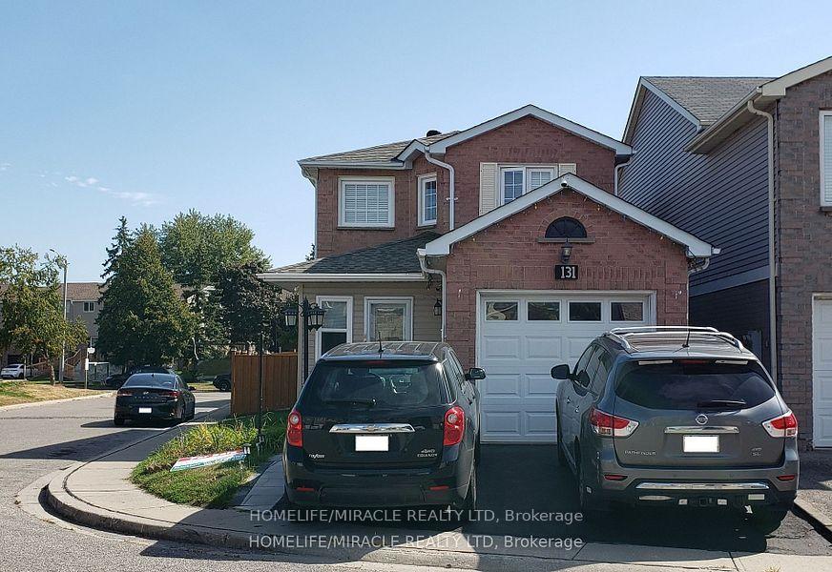$1,045,555
Available - For Sale
Listing ID: E12126010
131 Plumrose Path , Toronto, M1B 4B6, Toronto
| Location*FULL 5BD+4WR* Detach Home. BSMT INCOME OPPORTUNITY, Large 3+2 Bedroom,2+1+1 Bath, Perfect for Growing Family/Investor with interlock frontage, Located near TTC#131,Convenient,large Encld Porch, X large Deck+BBQ area. Open Concept, Modern style Vinyl Floor Throughout 1-2 f1,Huge Windows In Rooms. Newly Painted, Renovated Kitchen WITH Modern Wifi Appliances, Quartz C/Top, Deep Double Sink, Backsplash & Lots Pot lights, Prim Bdrm W/4PcEnsuite.Fully Redone Both Stairs 2023., NEW W+D 2023, Extra widened Driving Way Easy Park 2Cars!Excellent School District! Family Friendly Neighbourhood. FULLY Renovated, Move in Ready, Steps To Schools, Parks, Mall, Place Of Worship, Restaurants, Groceries And More. Easy Access To Hwy401, TTC,& Future LRT Station, ROOF 2022, A11 OVER LED LIGHTS, 2"Vinyl Blind +Rolling Zebra Blinds. MANY UPGRADES to Type, No Disappointments, FINISHED BSMT-2BDR+1X3.PRICED to*SELL*FAST*.Furniture/Content Also for Sale. |
| Price | $1,045,555 |
| Taxes: | $2654.00 |
| Occupancy: | Owner |
| Address: | 131 Plumrose Path , Toronto, M1B 4B6, Toronto |
| Directions/Cross Streets: | SEWELLS RD/MCLEVIN AVE |
| Rooms: | 6 |
| Rooms +: | 2 |
| Bedrooms: | 3 |
| Bedrooms +: | 2 |
| Family Room: | F |
| Basement: | Finished |
| Level/Floor | Room | Length(ft) | Width(ft) | Descriptions | |
| Room 1 | Ground | Living Ro | 19.38 | 9.74 | Overlooks Dining, Vinyl Floor, LED Lighting |
| Room 2 | Ground | Kitchen | 16.01 | 8 | Stainless Steel Appl, Quartz Counter, Double Sink |
| Room 3 | Ground | Dining Ro | 7.58 | 9.74 | Overlooks Living, Large Window, LED Lighting |
| Room 4 | Ground | Powder Ro | 4.69 | 5.67 | 2 Pc Bath, Wall Sconce Lighting, Renovated |
| Room 5 | Second | Bedroom | 15.28 | 10.2 | Double Doors, Renovated, LED Lighting |
| Room 6 | Second | Bedroom 2 | 12.99 | 9.02 | Updated, Renovated, LED Lighting |
| Room 7 | Second | Bedroom 3 | 11.74 | 10 | Updated, Renovated, LED Lighting |
| Room 8 | Second | Bathroom | 9.48 | 5.02 | 4 Pc Ensuite, Updated, Renovated |
| Room 9 | Second | Bathroom | 8 | 5.02 | 4 Pc Bath, Renovated, Updated |
| Room 10 | Basement | Bedroom 4 | 10 | 8.92 | Finished, Dropped Ceiling, Laminate |
| Room 11 | Basement | Bedroom 5 | 9.51 | 8.89 | Finished, Dropped Ceiling, Laminate |
| Room 12 | Basement | Laundry | 10 | 8.5 | Updated, Partly Finished, Renovated |
| Room 13 | Basement | Bathroom | 5.08 | 5.08 | Pot Lights, 3 Pc Bath, Renovated |
| Washroom Type | No. of Pieces | Level |
| Washroom Type 1 | 4 | Second |
| Washroom Type 2 | 4 | Second |
| Washroom Type 3 | 2 | Ground |
| Washroom Type 4 | 3 | Basement |
| Washroom Type 5 | 0 |
| Total Area: | 0.00 |
| Approximatly Age: | 31-50 |
| Property Type: | Detached |
| Style: | 2-Storey |
| Exterior: | Aluminum Siding, Brick |
| Garage Type: | Attached |
| (Parking/)Drive: | Private, A |
| Drive Parking Spaces: | 2 |
| Park #1 | |
| Parking Type: | Private, A |
| Park #2 | |
| Parking Type: | Private |
| Park #3 | |
| Parking Type: | Available |
| Pool: | None |
| Other Structures: | Fence - Full, |
| Approximatly Age: | 31-50 |
| Approximatly Square Footage: | 1100-1500 |
| Property Features: | Fenced Yard, Hospital |
| CAC Included: | N |
| Water Included: | N |
| Cabel TV Included: | N |
| Common Elements Included: | N |
| Heat Included: | N |
| Parking Included: | N |
| Condo Tax Included: | N |
| Building Insurance Included: | N |
| Fireplace/Stove: | N |
| Heat Type: | Forced Air |
| Central Air Conditioning: | None |
| Central Vac: | N |
| Laundry Level: | Syste |
| Ensuite Laundry: | F |
| Elevator Lift: | False |
| Sewers: | Sewer |
| Utilities-Cable: | Y |
| Utilities-Hydro: | Y |
$
%
Years
This calculator is for demonstration purposes only. Always consult a professional
financial advisor before making personal financial decisions.
| Although the information displayed is believed to be accurate, no warranties or representations are made of any kind. |
| HOMELIFE/MIRACLE REALTY LTD |
|
|

FARHANG RAFII
Sales Representative
Dir:
647-606-4145
Bus:
416-364-4776
Fax:
416-364-5556
| Book Showing | Email a Friend |
Jump To:
At a Glance:
| Type: | Freehold - Detached |
| Area: | Toronto |
| Municipality: | Toronto E11 |
| Neighbourhood: | Malvern |
| Style: | 2-Storey |
| Approximate Age: | 31-50 |
| Tax: | $2,654 |
| Beds: | 3+2 |
| Baths: | 4 |
| Fireplace: | N |
| Pool: | None |
Locatin Map:
Payment Calculator:

