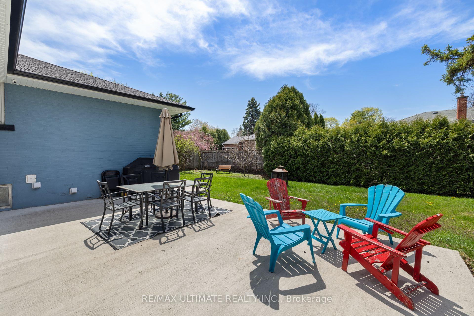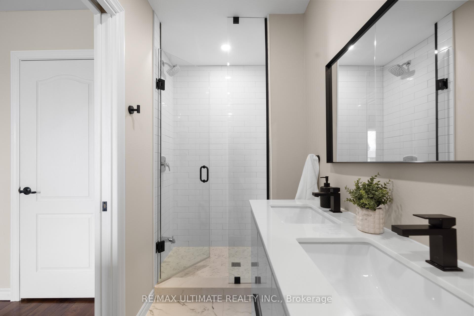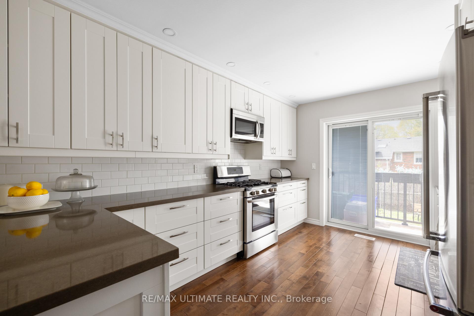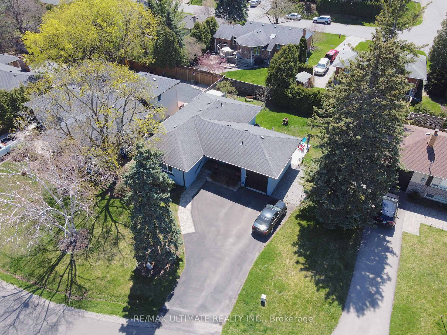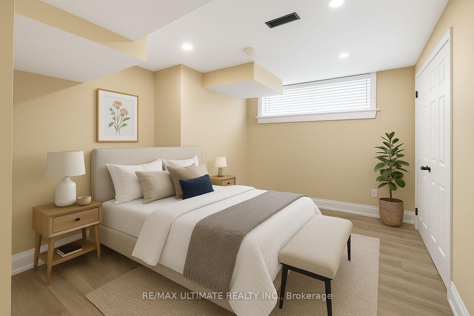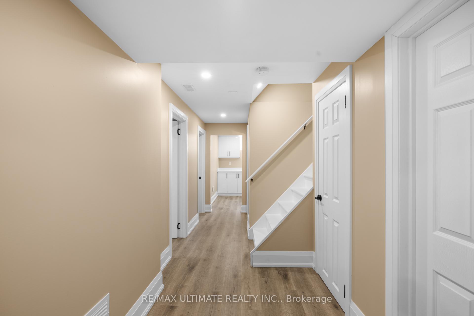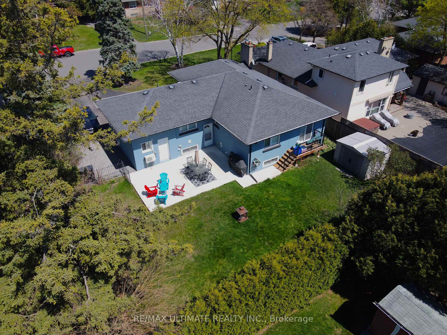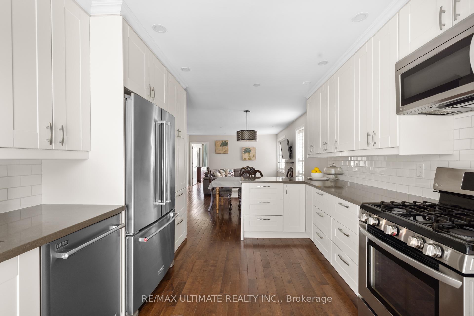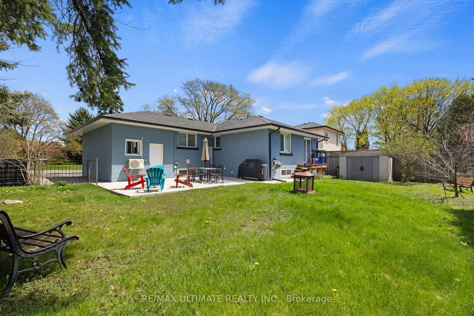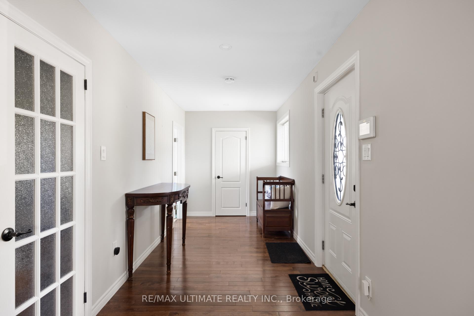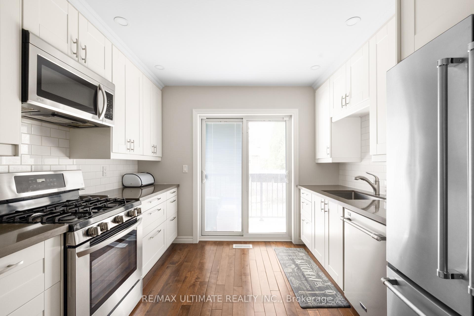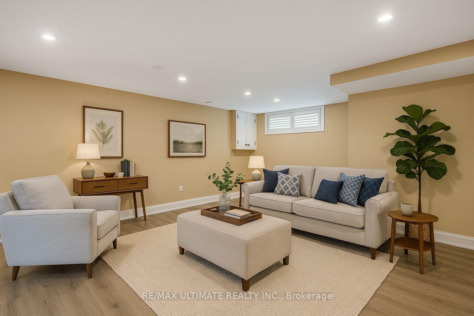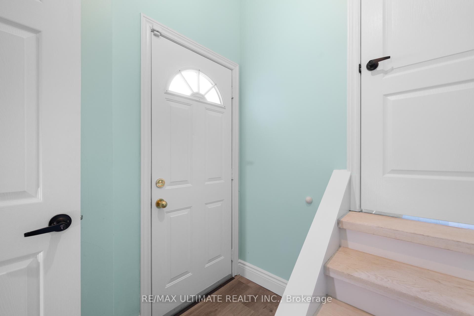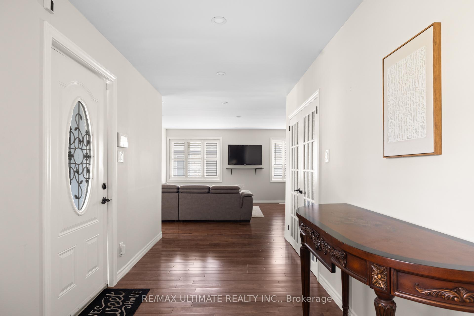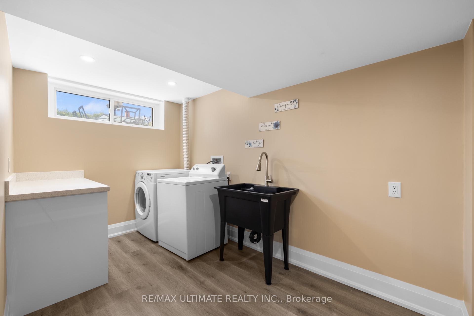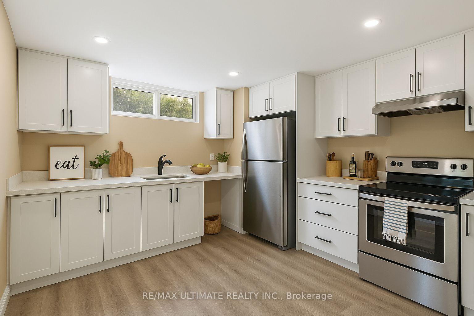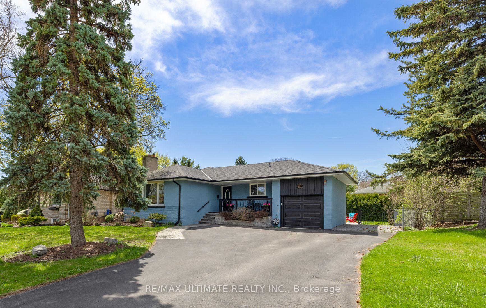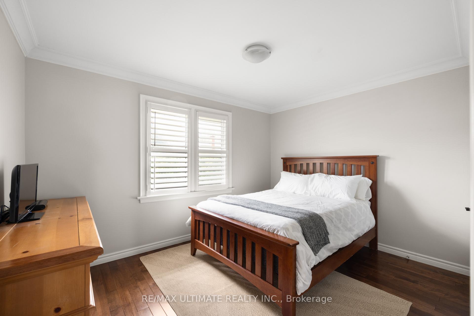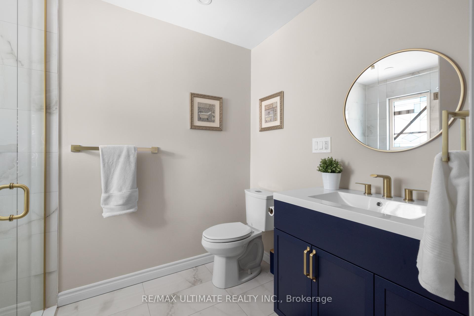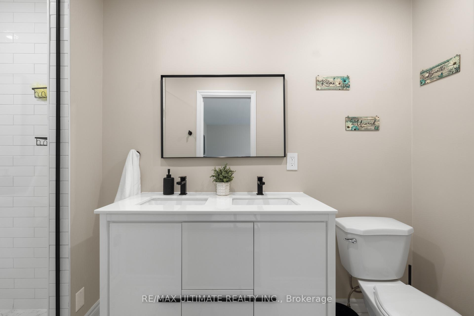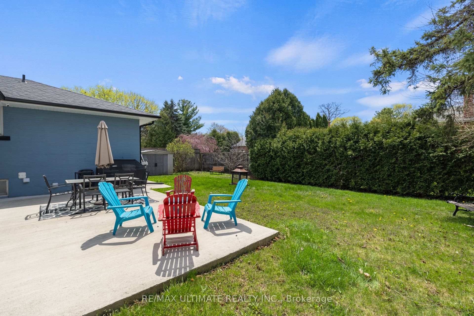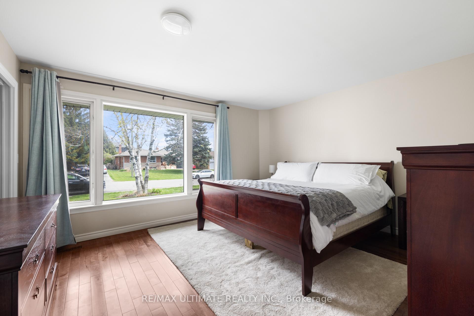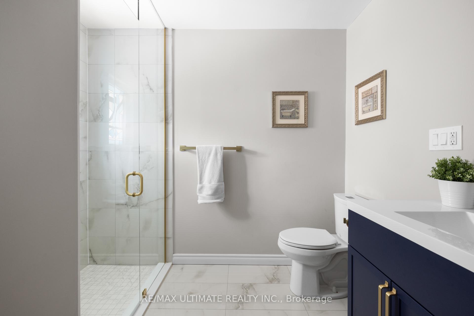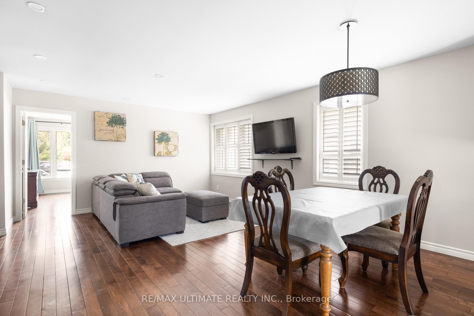$1,450,000
Available - For Sale
Listing ID: W12124740
257 Wales Cres , Oakville, L6L 3X8, Halton
| Nestled in the heart of Bronte West, 257 Wales Crescent presents an exceptional opportunity in one of South Oakville's most desirable neighbourhoods. This move-in-ready, ranch-style bungalow has been professionally renovated from top to bottom, offering nearly 2,700 square feet of total finished living space. Inside, a smart and functional layout features ensuite bathrooms, a stylish kitchen with quartz countertops, and stainless steel appliances. The approximately 1,400 sq ft two-bedroom basement suite with its own separate entrance adds incredible flexibility for multi-generational living or strong rental income potential. Step outside to an expansive, landscaped backyard with an impressive 86-foot rear width, ideal for a future pool, summer entertaining, or relaxed family gatherings. With a built-in garage and parking for up to seven vehicles, convenience is never in question. Surrounded by top neighbourhood amenities, enjoy a short walk to Woodhaven Park, Sir John Colborne Park, and Coronation Park. The area is served by excellent schools, including Pinegrove Public School, T.A. Blakelock High School, St. Thomas Aquinas Catholic Secondary School, and the renowned Appleby College. Just minutes from the boutiques and restaurants of Bronte Village, the QEP Community Centre, Bronte Marina, and Lakeshore, with easy access to the Bronte GO Station and major highways, this location checks every box. Whether you're searching for a forever home, an income-generating investment, or a premium lot to build your dream home, 257 Wales Crescent delivers exceptional value in a thriving South Oakville community. *Basement photos are virtually staged. |
| Price | $1,450,000 |
| Taxes: | $5586.65 |
| Occupancy: | Owner |
| Address: | 257 Wales Cres , Oakville, L6L 3X8, Halton |
| Directions/Cross Streets: | Third Line and Rebecca St |
| Rooms: | 6 |
| Rooms +: | 5 |
| Bedrooms: | 2 |
| Bedrooms +: | 2 |
| Family Room: | F |
| Basement: | Apartment, Separate Ent |
| Level/Floor | Room | Length(ft) | Width(ft) | Descriptions | |
| Room 1 | Main | Living Ro | 14.04 | 10.2 | Hardwood Floor |
| Room 2 | Main | Dining Ro | 14.1 | 9.09 | Hardwood Floor |
| Room 3 | Main | Kitchen | 14.1 | 14.14 | Hardwood Floor, W/O To Yard, Stainless Steel Appl |
| Room 4 | Main | Primary B | 14.53 | 12.43 | Hardwood Floor, Ensuite Bath, Walk-In Closet(s) |
| Room 5 | Main | Bedroom 2 | 12.53 | 9.61 | Hardwood Floor, Ensuite Bath |
| Room 6 | Main | Laundry | 7.61 | 6.36 | Window, Tile Floor |
| Room 7 | Basement | Living Ro | 18.99 | 14.53 | Window, Vinyl Floor |
| Room 8 | Basement | Kitchen | Window, Vinyl Floor | ||
| Room 9 | Basement | Bedroom 3 | 11.61 | 13.71 | Window, Closet |
| Room 10 | Basement | Bedroom 4 | 11.68 | 9.51 | Window, Closet |
| Room 11 | Basement | Laundry | 7.05 | 13.68 | Window |
| Washroom Type | No. of Pieces | Level |
| Washroom Type 1 | 4 | Main |
| Washroom Type 2 | 3 | Main |
| Washroom Type 3 | 2 | Main |
| Washroom Type 4 | 3 | Basement |
| Washroom Type 5 | 0 |
| Total Area: | 0.00 |
| Property Type: | Detached |
| Style: | Bungalow |
| Exterior: | Brick |
| Garage Type: | Detached |
| (Parking/)Drive: | Private |
| Drive Parking Spaces: | 6 |
| Park #1 | |
| Parking Type: | Private |
| Park #2 | |
| Parking Type: | Private |
| Pool: | None |
| Approximatly Square Footage: | 1100-1500 |
| Property Features: | Fenced Yard, Hospital |
| CAC Included: | N |
| Water Included: | N |
| Cabel TV Included: | N |
| Common Elements Included: | N |
| Heat Included: | N |
| Parking Included: | N |
| Condo Tax Included: | N |
| Building Insurance Included: | N |
| Fireplace/Stove: | N |
| Heat Type: | Forced Air |
| Central Air Conditioning: | Central Air |
| Central Vac: | N |
| Laundry Level: | Syste |
| Ensuite Laundry: | F |
| Elevator Lift: | False |
| Sewers: | Sewer |
$
%
Years
This calculator is for demonstration purposes only. Always consult a professional
financial advisor before making personal financial decisions.
| Although the information displayed is believed to be accurate, no warranties or representations are made of any kind. |
| RE/MAX ULTIMATE REALTY INC. |
|
|

FARHANG RAFII
Sales Representative
Dir:
647-606-4145
Bus:
416-364-4776
Fax:
416-364-5556
| Book Showing | Email a Friend |
Jump To:
At a Glance:
| Type: | Freehold - Detached |
| Area: | Halton |
| Municipality: | Oakville |
| Neighbourhood: | 1001 - BR Bronte |
| Style: | Bungalow |
| Tax: | $5,586.65 |
| Beds: | 2+2 |
| Baths: | 4 |
| Fireplace: | N |
| Pool: | None |
Locatin Map:
Payment Calculator:

