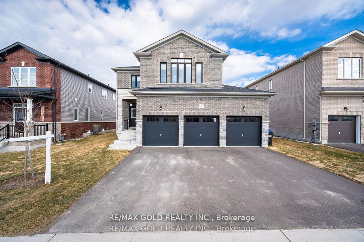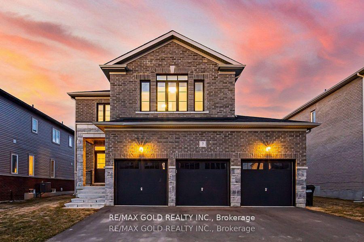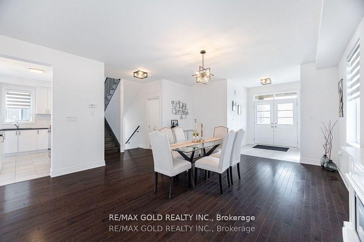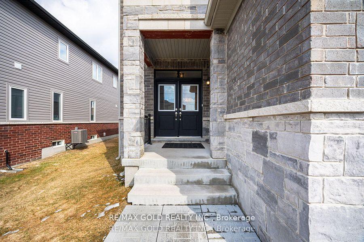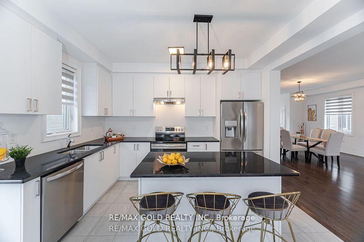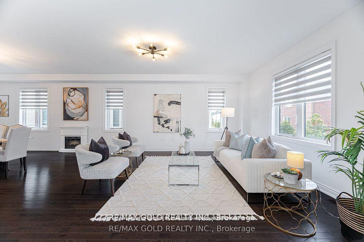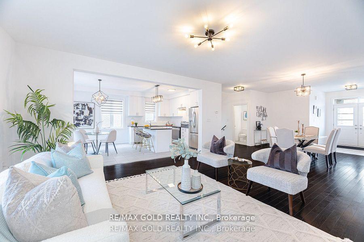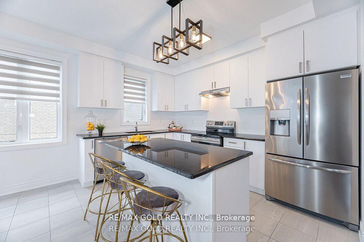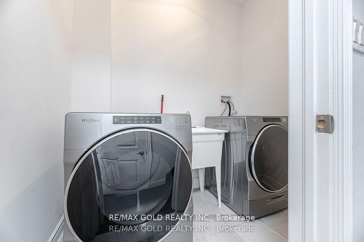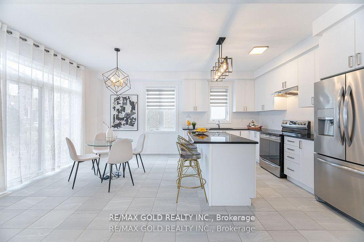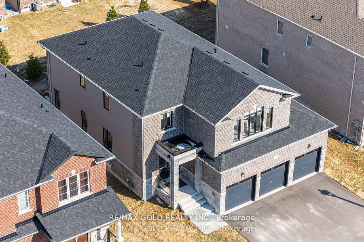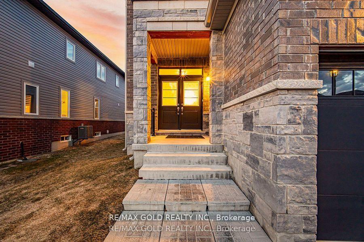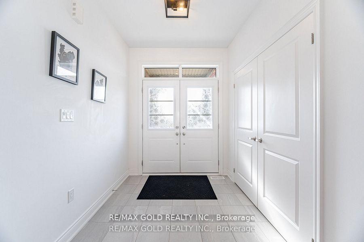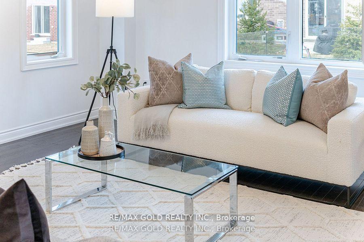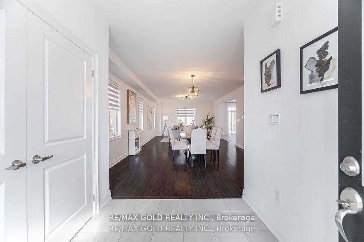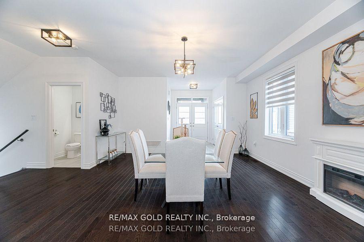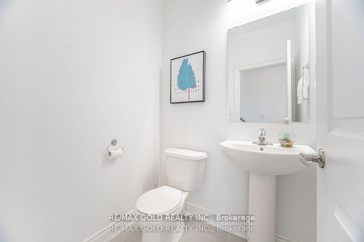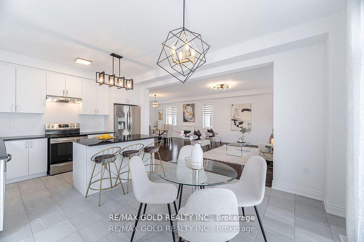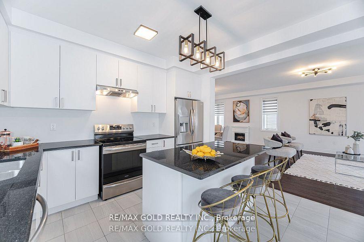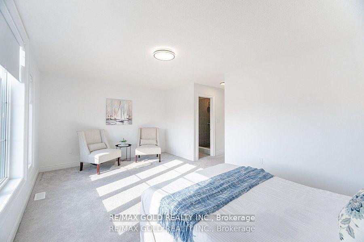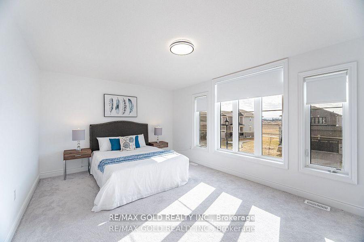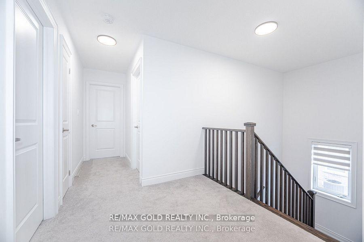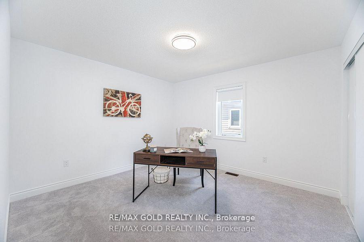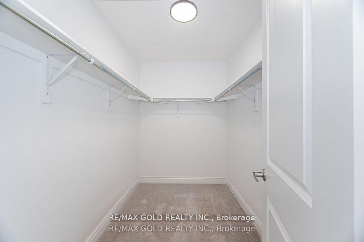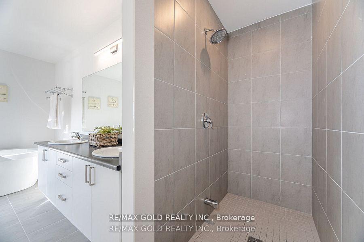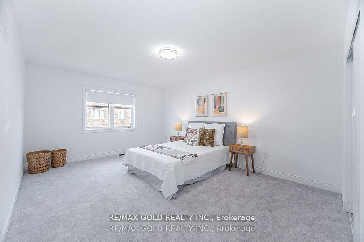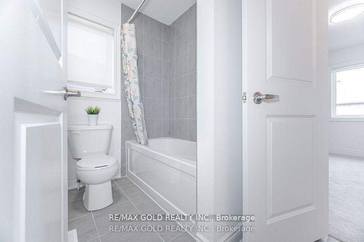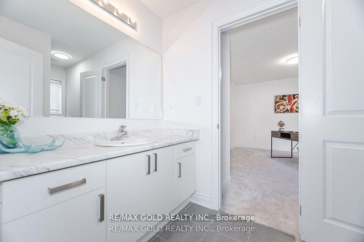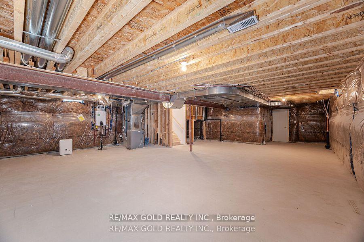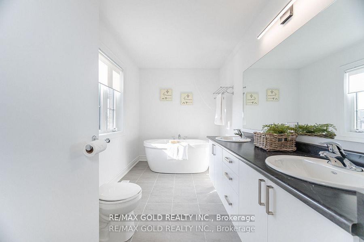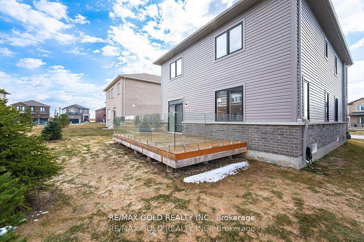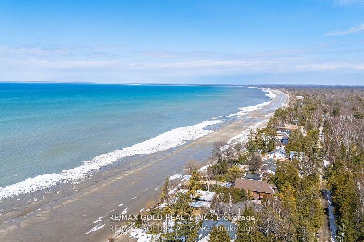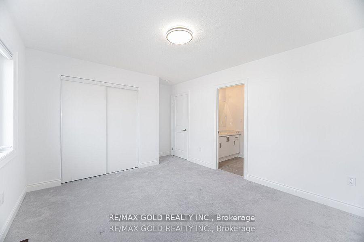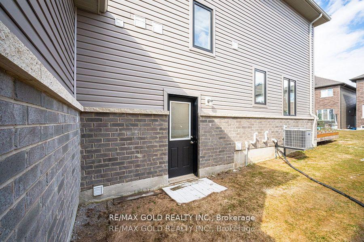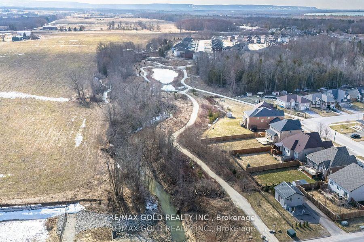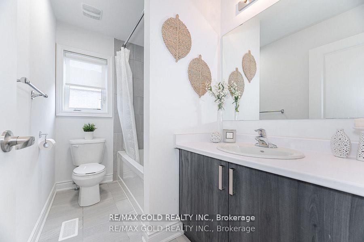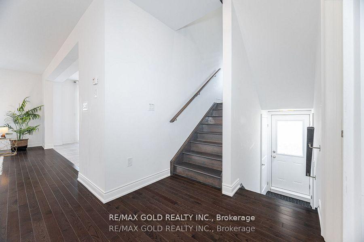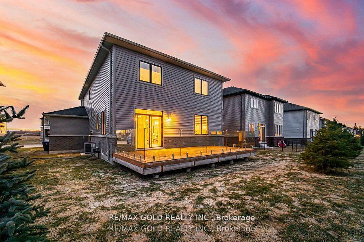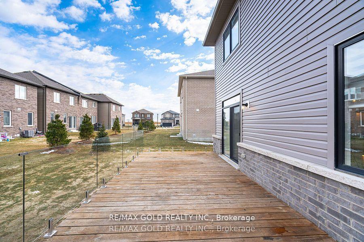$3,000
Available - For Rent
Listing ID: S12125975
7 Middleton Driv , Wasaga Beach, L9Z 0L1, Simcoe
| Life by the Lake! Just 5 Minutes from the Beach. This stunning detached home sits on a massive premium 50' lot with a 3-car garage and breathtaking Blue Mountain views. It feels like a model home! Step through the double-door entrance from the welcoming front porch into an open concept main floor, featuring a spacious dining area and a living/family room. Beautiful hardwood floors run throughout the main level, while plush carpeting adds comfort and coziness upstairs. Enjoy 9 ft ceilings on the main floor and 8 ft ceilings on the second floor. The home is illuminated with upgraded light fixtures and energy-efficient LED lights. The upgraded kitchen boasts stainless steel appliances, a huge island, and granite counter tops perfect for entertaining. A main floor laundry room offers ample storage. Hardwood oak stairs lead to the second floor, where you'll find four spacious bedrooms and three full bathrooms. The primary suite features a huge walk-in closet and a spa-like 5-piece ensuite. The second bedroom is oversized with a double closet, while all bedrooms have large windows that bring in abundant natural light and feature walk-in closets. The huge backyard is an entertainers dream, complete with a massive wooden deck with glass railings perfect for BBQ nights with friends and family. |
| Price | $3,000 |
| Taxes: | $0.00 |
| Occupancy: | Partial |
| Address: | 7 Middleton Driv , Wasaga Beach, L9Z 0L1, Simcoe |
| Directions/Cross Streets: | Morgan Rd & 45th Side Rd St |
| Rooms: | 10 |
| Bedrooms: | 4 |
| Bedrooms +: | 0 |
| Family Room: | T |
| Basement: | Full |
| Furnished: | Unfu |
| Level/Floor | Room | Length(ft) | Width(ft) | Descriptions | |
| Room 1 | Main | Family Ro | 19.06 | 14.53 | Hardwood Floor, Window, LED Lighting |
| Room 2 | Main | Dining Ro | 12 | 14.53 | Hardwood Floor, Window, Fireplace |
| Room 3 | Main | Breakfast | 13.09 | 8.07 | Ceramic Floor, Overlooks Dining, W/O To Patio |
| Room 4 | Main | Breakfast | 13.09 | 10.99 | Stainless Steel Appl, Granite Counters, Centre Island |
| Room 5 | Second | Primary B | 18.43 | 11.84 | Large Window, Walk-In Closet(s), 5 Pc Ensuite |
| Room 6 | Second | Bedroom 2 | 19.06 | 12.86 | Large Window, Double Closet, Broadloom |
| Room 7 | Second | Bedroom 3 | 14.27 | 11.12 | Large Window, Double Closet, Semi Ensuite |
| Room 8 | Second | Bedroom 4 | 14.76 | 11.84 | Large Window, Double Closet, Semi Ensuite |
| Washroom Type | No. of Pieces | Level |
| Washroom Type 1 | 5 | Second |
| Washroom Type 2 | 4 | Second |
| Washroom Type 3 | 4 | Second |
| Washroom Type 4 | 2 | Main |
| Washroom Type 5 | 0 |
| Total Area: | 0.00 |
| Approximatly Age: | 0-5 |
| Property Type: | Detached |
| Style: | 2-Storey |
| Exterior: | Aluminum Siding, Brick |
| Garage Type: | Built-In |
| (Parking/)Drive: | Private |
| Drive Parking Spaces: | 3 |
| Park #1 | |
| Parking Type: | Private |
| Park #2 | |
| Parking Type: | Private |
| Pool: | None |
| Laundry Access: | In-Suite Laun |
| Approximatly Age: | 0-5 |
| Approximatly Square Footage: | 2500-3000 |
| Property Features: | Beach, Clear View |
| CAC Included: | N |
| Water Included: | N |
| Cabel TV Included: | N |
| Common Elements Included: | N |
| Heat Included: | N |
| Parking Included: | Y |
| Condo Tax Included: | N |
| Building Insurance Included: | N |
| Fireplace/Stove: | Y |
| Heat Type: | Forced Air |
| Central Air Conditioning: | Central Air |
| Central Vac: | N |
| Laundry Level: | Syste |
| Ensuite Laundry: | F |
| Sewers: | Sewer |
| Although the information displayed is believed to be accurate, no warranties or representations are made of any kind. |
| RE/MAX GOLD REALTY INC. |
|
|

FARHANG RAFII
Sales Representative
Dir:
647-606-4145
Bus:
416-364-4776
Fax:
416-364-5556
| Virtual Tour | Book Showing | Email a Friend |
Jump To:
At a Glance:
| Type: | Freehold - Detached |
| Area: | Simcoe |
| Municipality: | Wasaga Beach |
| Neighbourhood: | Wasaga Beach |
| Style: | 2-Storey |
| Approximate Age: | 0-5 |
| Beds: | 4 |
| Baths: | 4 |
| Fireplace: | Y |
| Pool: | None |
Locatin Map:

