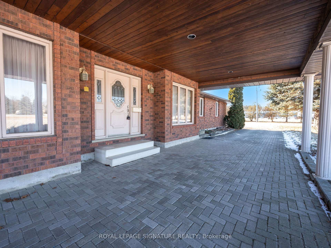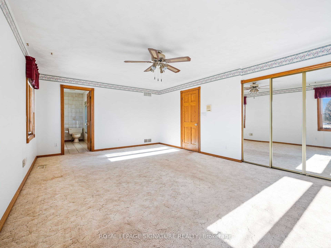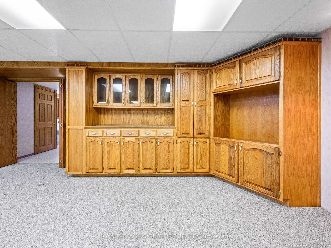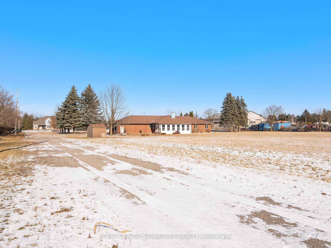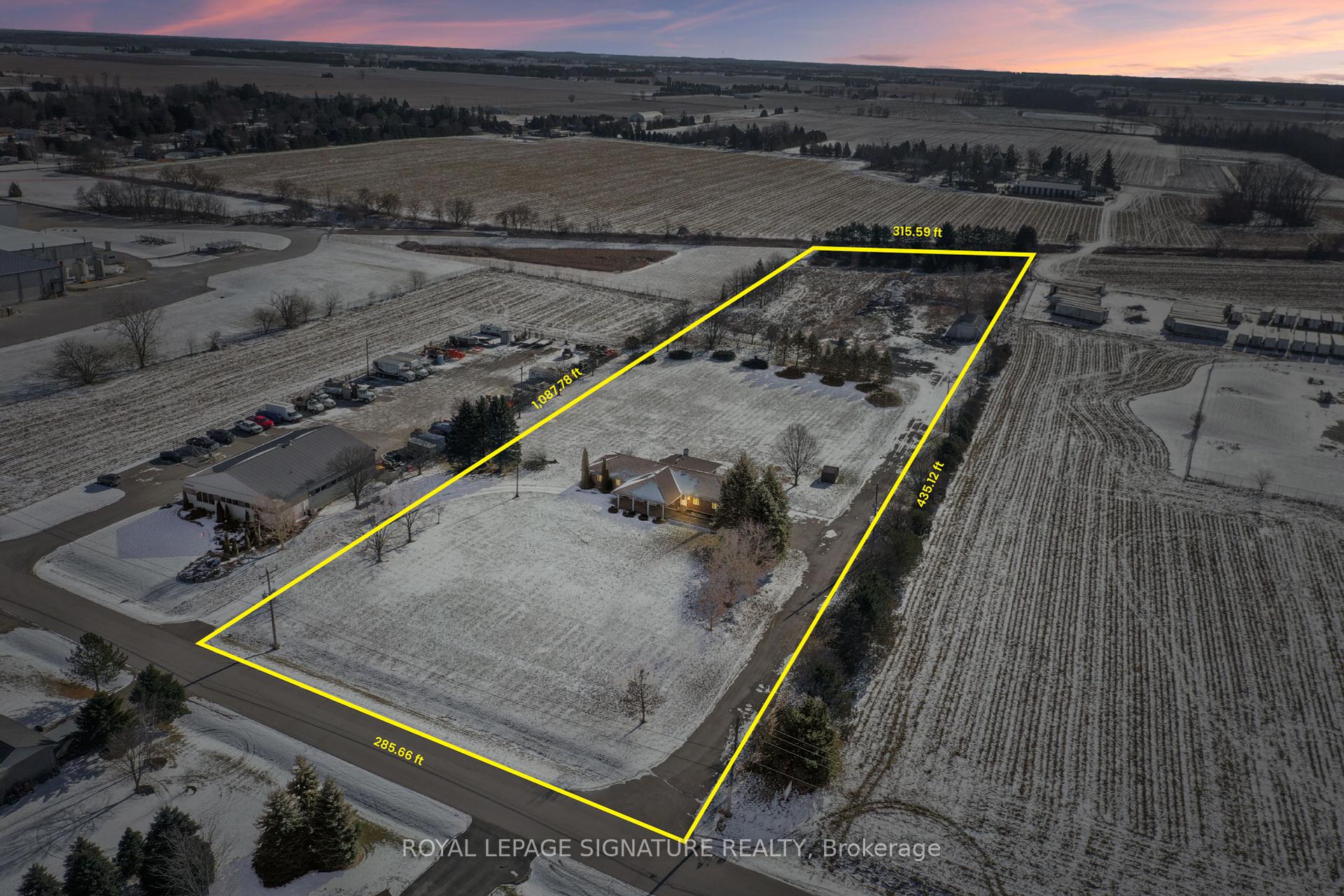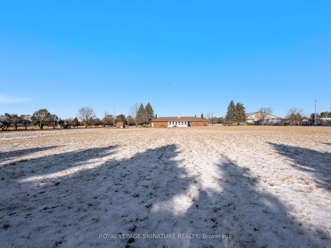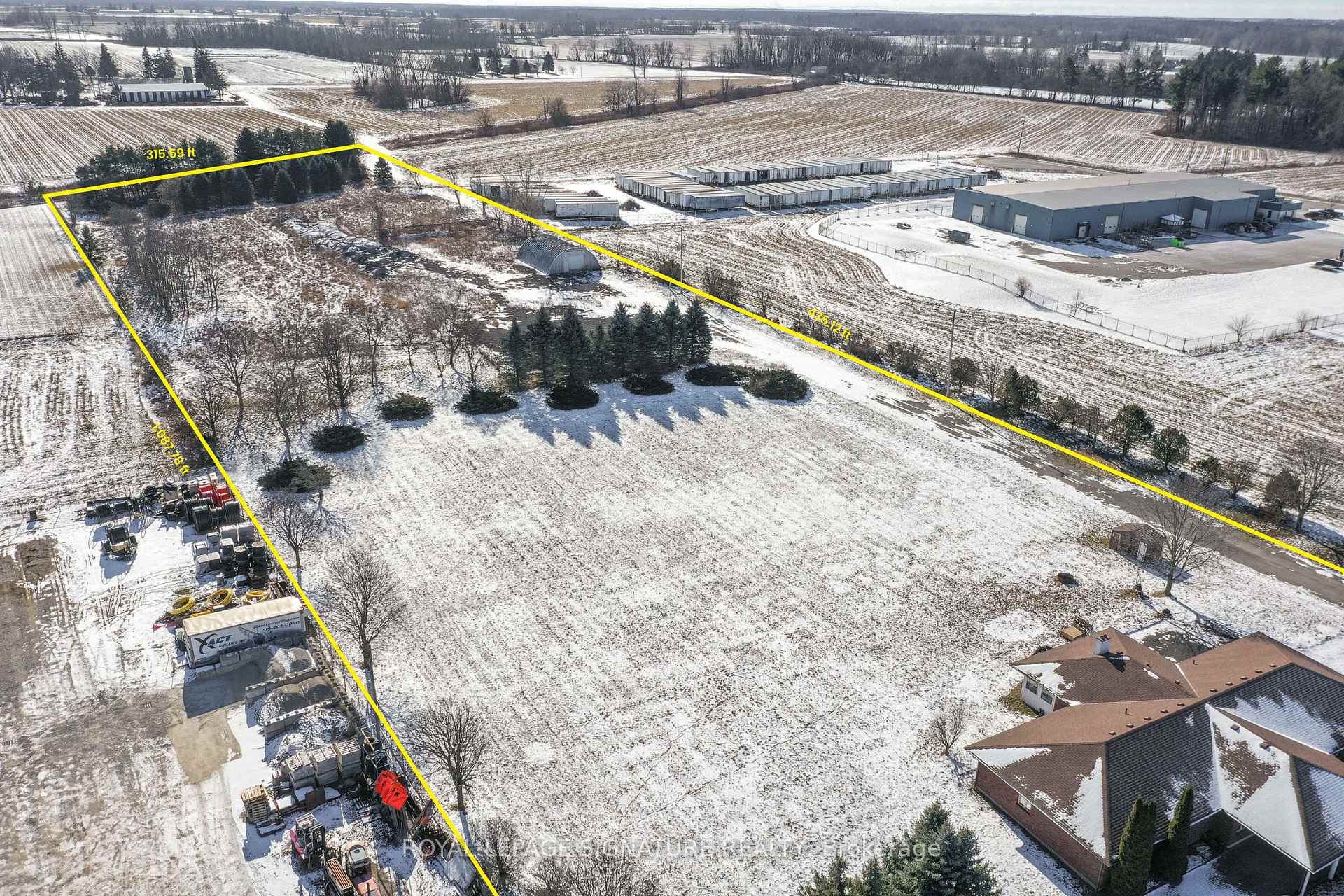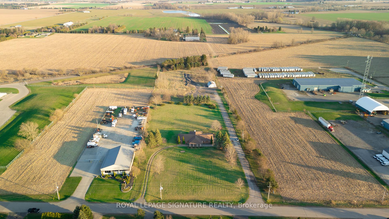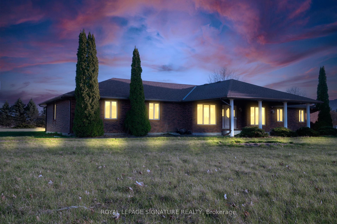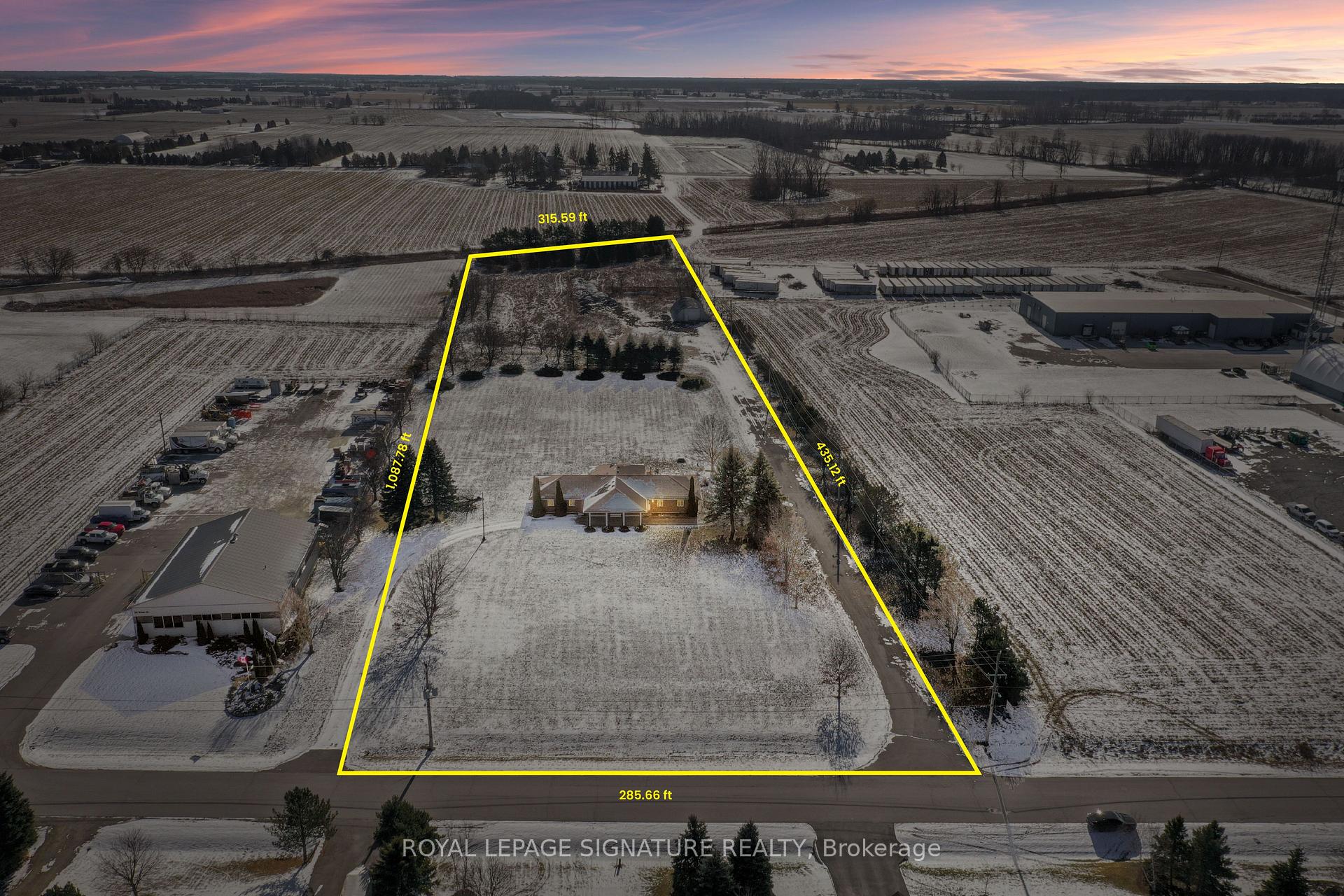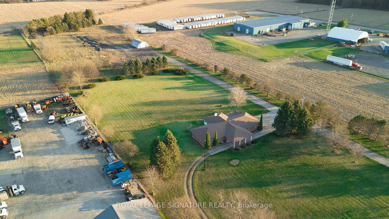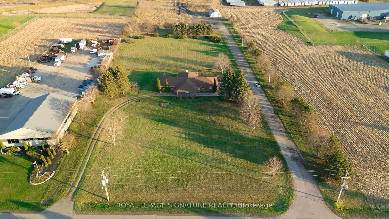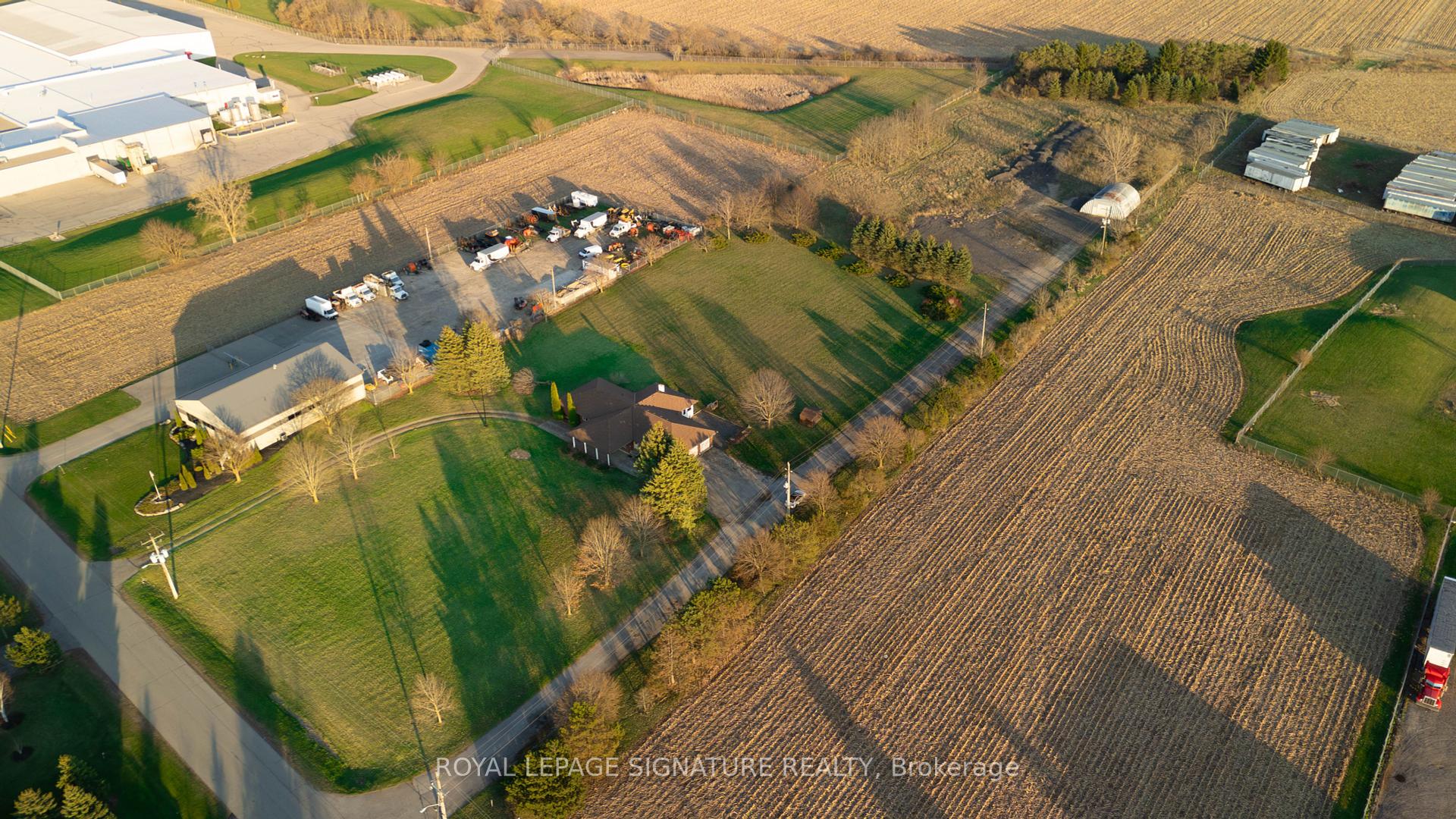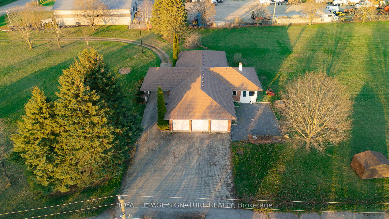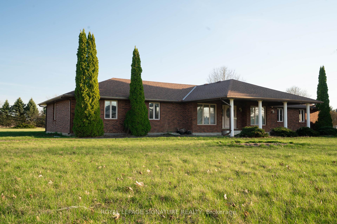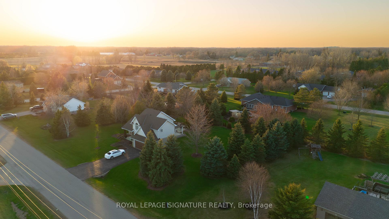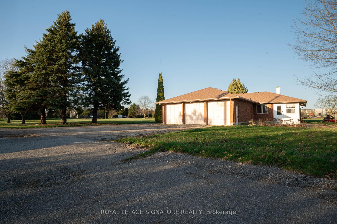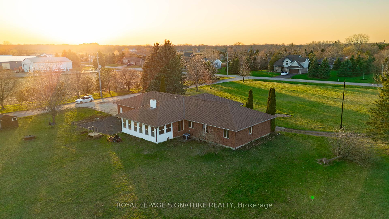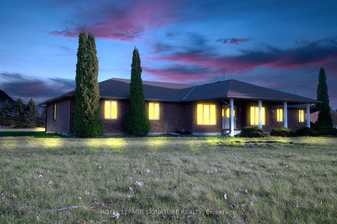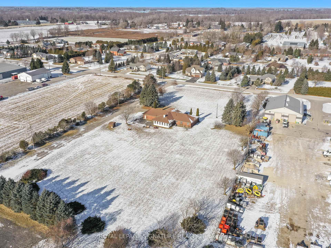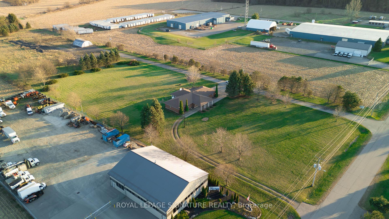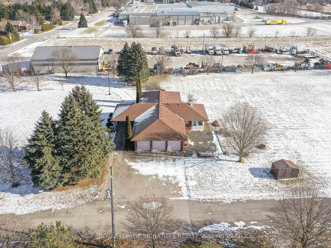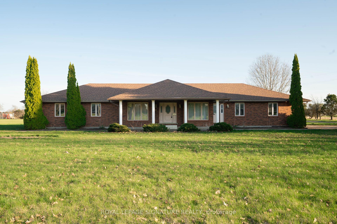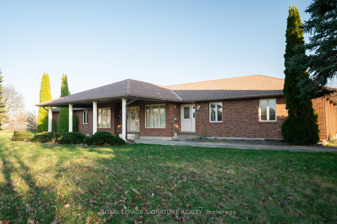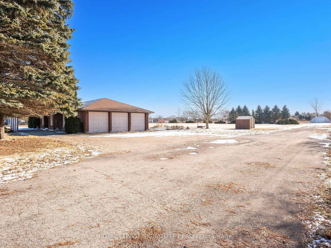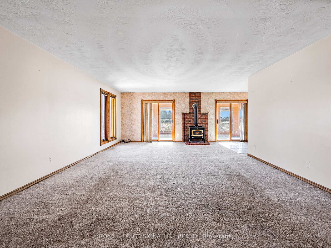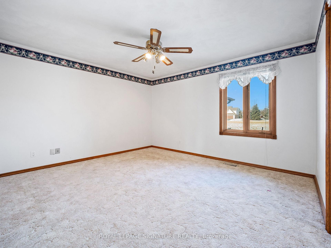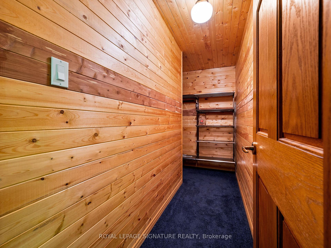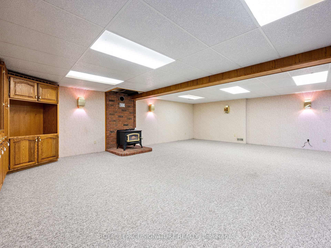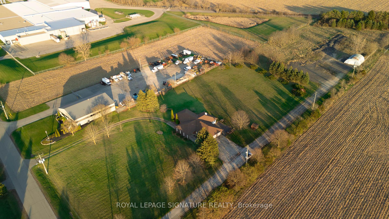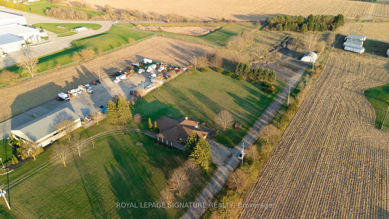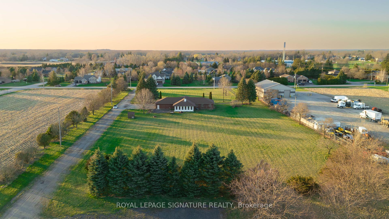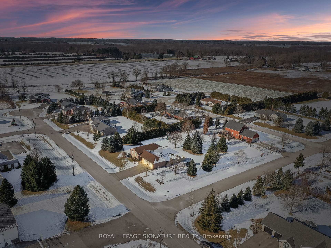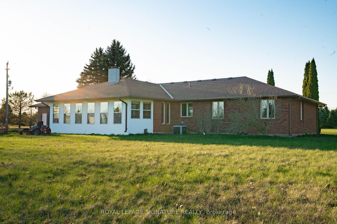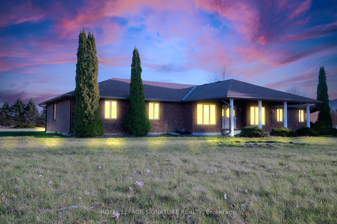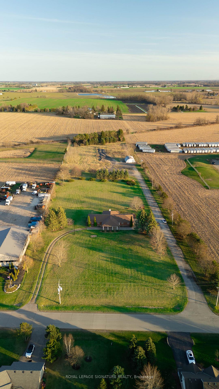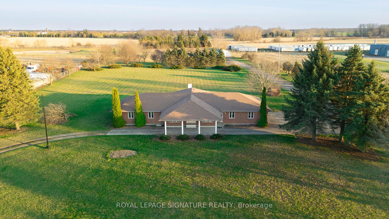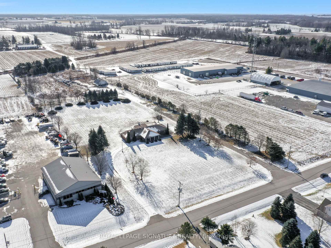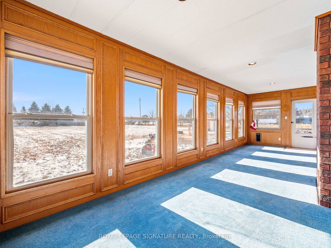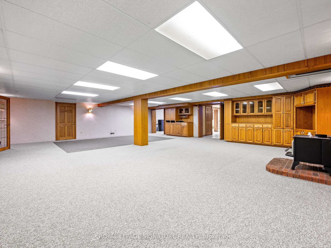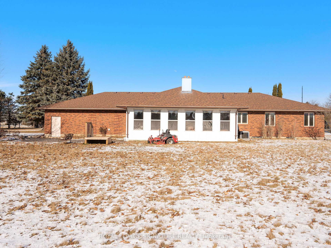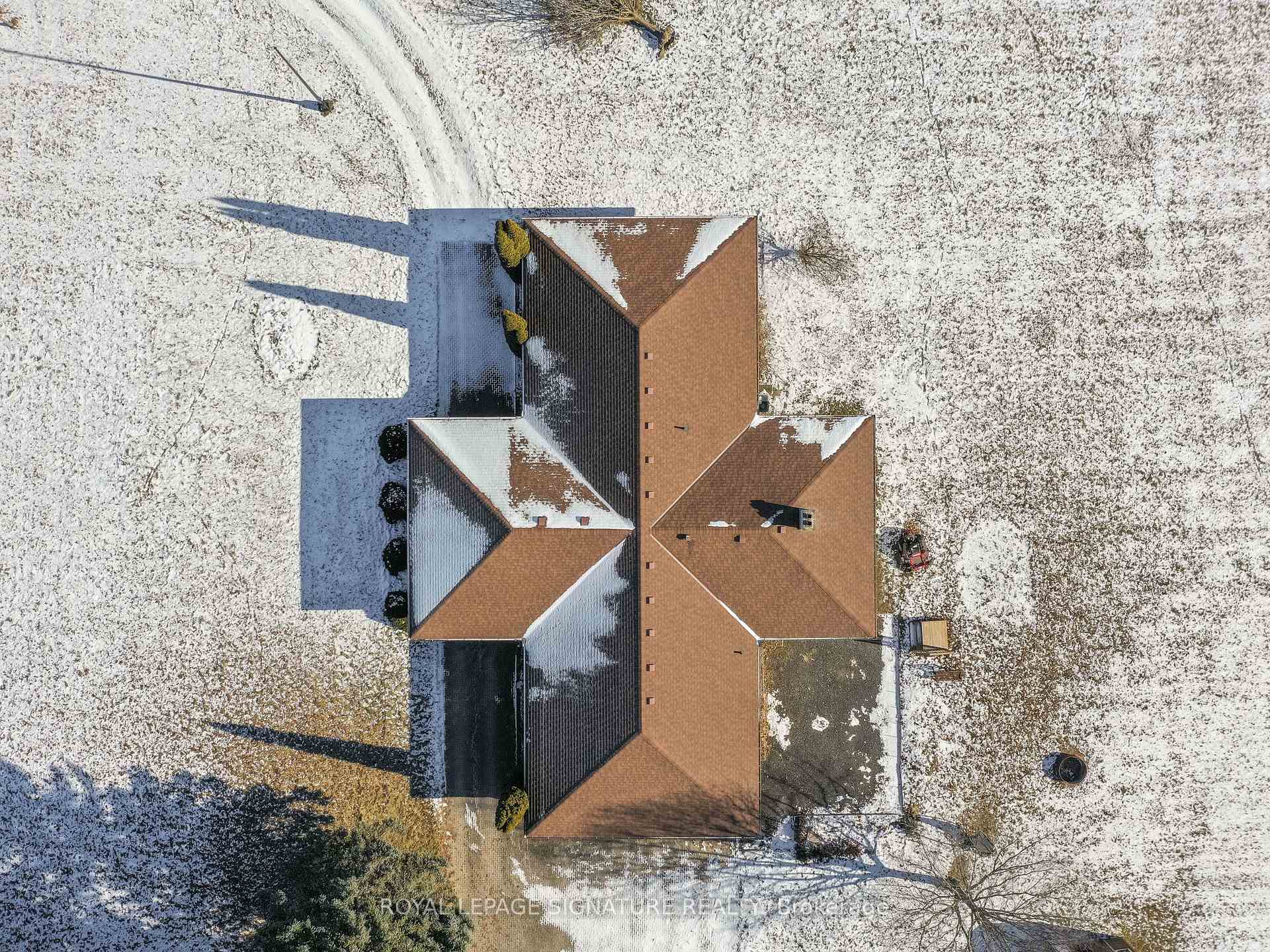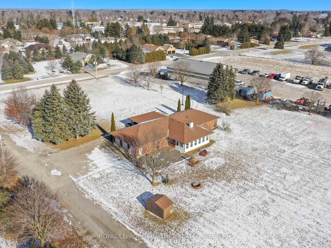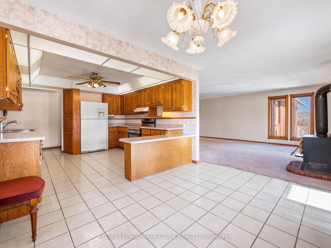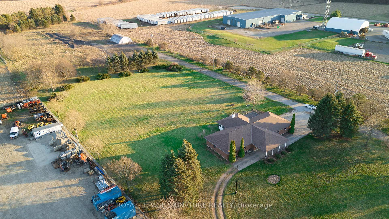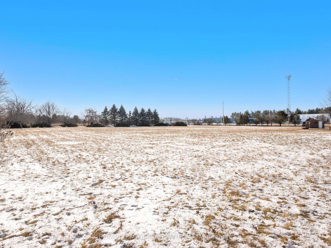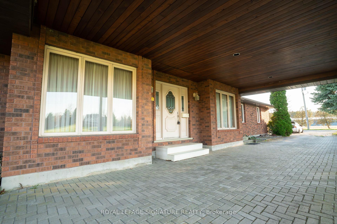$1,899,990
Available - For Sale
Listing ID: X12125994
24 Brian Driv , Brant, N0E 1A0, Brant
| Welcome to this exceptional property offering over 5,000 sqft of living space on approximately 7.4 acres of land zoned M3. This rare zoning allows for a wide range of industrial uses, including an auto body shop, manufacturing facility, transport/truck terminal, or warehousing making it ideal for both residential living and business operations. The main floor features a spacious eat-in kitchen with classic oak cabinetry, seamlessly flowing into a large family room and a bright sunroom filled with natural light. This home offers 3 generously sized bedrooms, 3 full bathrooms, a dedicated office space, and a formal living room, providing plenty of space for both relaxation and work. Additional highlights include a convenient main-floor laundry room and an attached 3-car garage. The fully finished 2,500 sqft basement expands the living space even further, perfect for a home gym, recreation area, or additional storage. Located just minutes from public schools, the Burford Community Centre, and with quick access to Highway 403, this property offers a perfect blend of privacy and convenience. Whether you're looking for a spacious family home with room to grow or a unique property with business potential, this one-of-a-kind opportunity is not to be missed! |
| Price | $1,899,990 |
| Taxes: | $6168.46 |
| Occupancy: | Vacant |
| Address: | 24 Brian Driv , Brant, N0E 1A0, Brant |
| Acreage: | 5-9.99 |
| Directions/Cross Streets: | King St - Potter Drive Right On |
| Rooms: | 12 |
| Bedrooms: | 3 |
| Bedrooms +: | 1 |
| Family Room: | T |
| Basement: | Full |
| Level/Floor | Room | Length(ft) | Width(ft) | Descriptions | |
| Room 1 | Main | Kitchen | 22.01 | 11.74 | |
| Room 2 | Main | Family Ro | 25.09 | 15.58 | |
| Room 3 | Main | Living Ro | 19.48 | 14.4 | |
| Room 4 | Main | Office | 16.17 | 8 | |
| Room 5 | Main | Laundry | 8.43 | 7.41 | |
| Room 6 | Main | Primary B | 19.58 | 13.42 | |
| Room 7 | Main | Bedroom 2 | 13.68 | 12.23 | |
| Room 8 | Main | Bedroom 3 | 13.32 | 12.17 | |
| Room 9 | Basement | Recreatio | 33.49 | 28.08 | |
| Room 10 | Basement | Bedroom | 30.08 | 29.16 |
| Washroom Type | No. of Pieces | Level |
| Washroom Type 1 | 5 | Main |
| Washroom Type 2 | 5 | Main |
| Washroom Type 3 | 4 | Basement |
| Washroom Type 4 | 0 | |
| Washroom Type 5 | 0 |
| Total Area: | 0.00 |
| Property Type: | Detached |
| Style: | Bungalow |
| Exterior: | Brick |
| Garage Type: | Attached |
| (Parking/)Drive: | Private |
| Drive Parking Spaces: | 10 |
| Park #1 | |
| Parking Type: | Private |
| Park #2 | |
| Parking Type: | Private |
| Pool: | None |
| Approximatly Square Footage: | 2500-3000 |
| CAC Included: | N |
| Water Included: | N |
| Cabel TV Included: | N |
| Common Elements Included: | N |
| Heat Included: | N |
| Parking Included: | N |
| Condo Tax Included: | N |
| Building Insurance Included: | N |
| Fireplace/Stove: | Y |
| Heat Type: | Forced Air |
| Central Air Conditioning: | Central Air |
| Central Vac: | N |
| Laundry Level: | Syste |
| Ensuite Laundry: | F |
| Sewers: | Septic |
$
%
Years
This calculator is for demonstration purposes only. Always consult a professional
financial advisor before making personal financial decisions.
| Although the information displayed is believed to be accurate, no warranties or representations are made of any kind. |
| ROYAL LEPAGE SIGNATURE REALTY |
|
|

FARHANG RAFII
Sales Representative
Dir:
647-606-4145
Bus:
416-364-4776
Fax:
416-364-5556
| Virtual Tour | Book Showing | Email a Friend |
Jump To:
At a Glance:
| Type: | Freehold - Detached |
| Area: | Brant |
| Municipality: | Brant |
| Neighbourhood: | Burford |
| Style: | Bungalow |
| Tax: | $6,168.46 |
| Beds: | 3+1 |
| Baths: | 3 |
| Fireplace: | Y |
| Pool: | None |
Locatin Map:
Payment Calculator:

