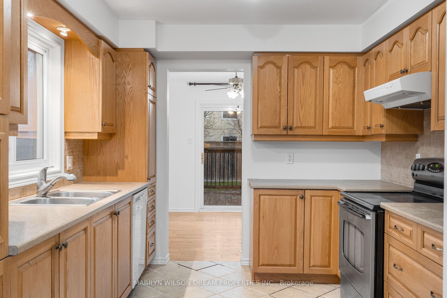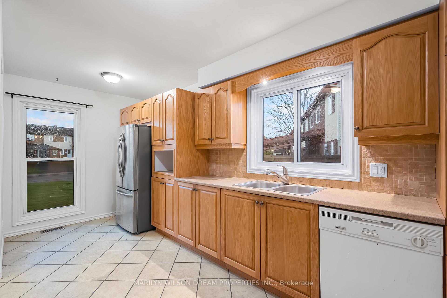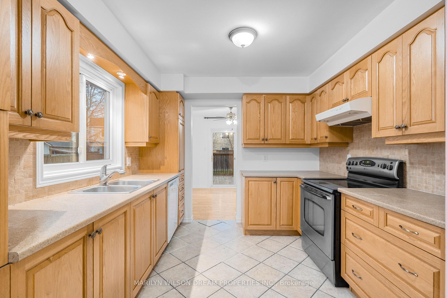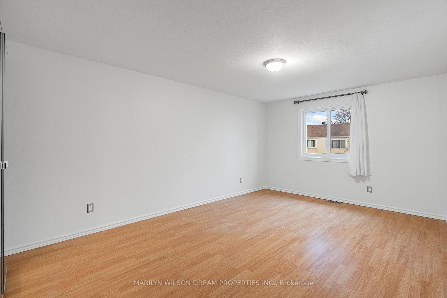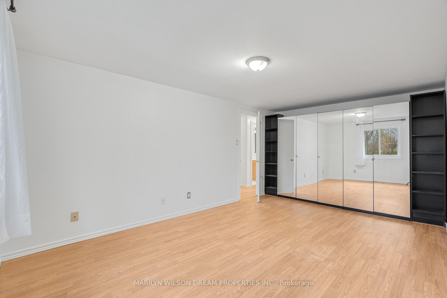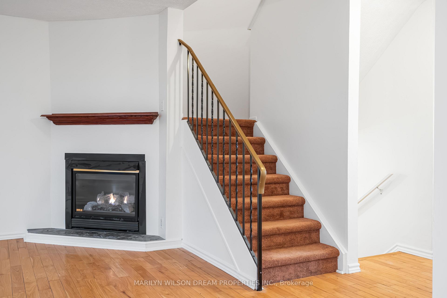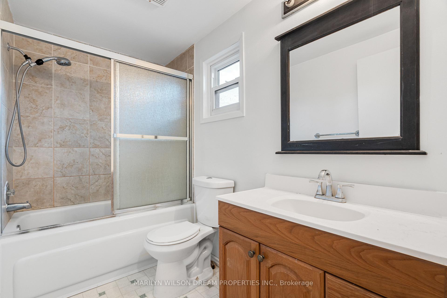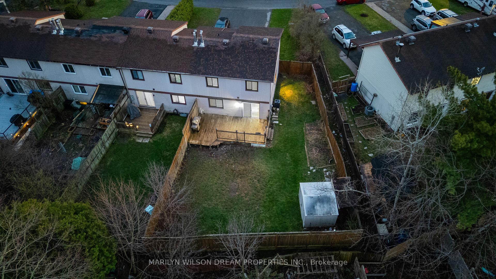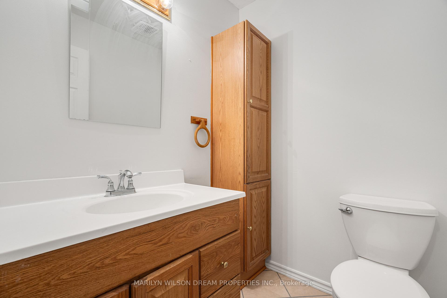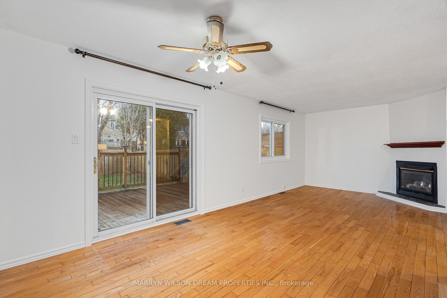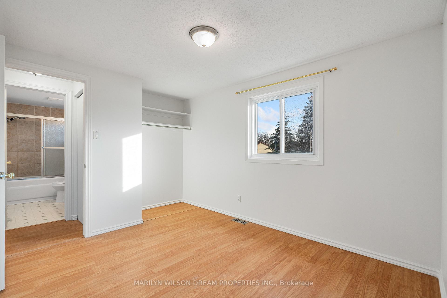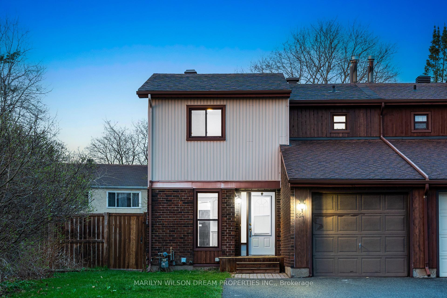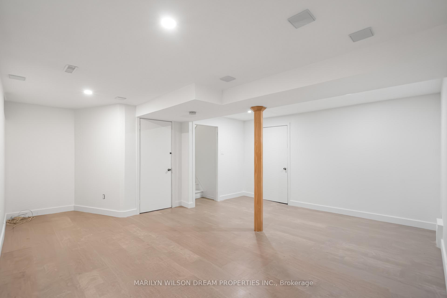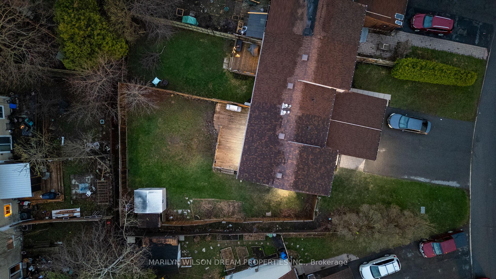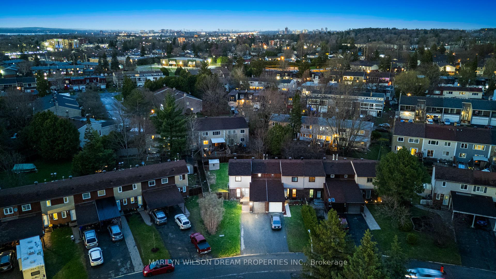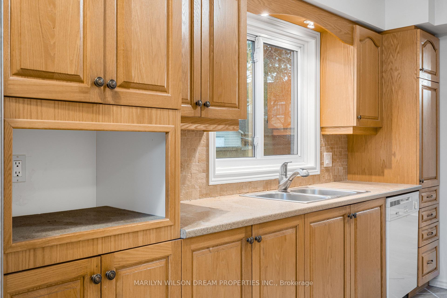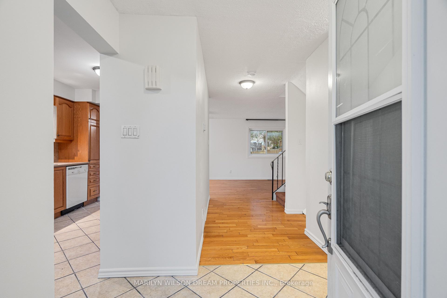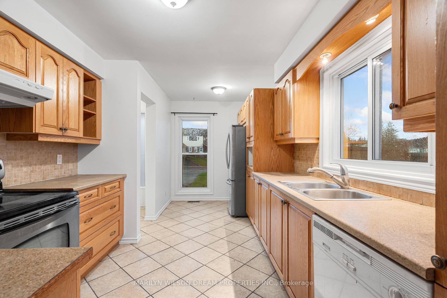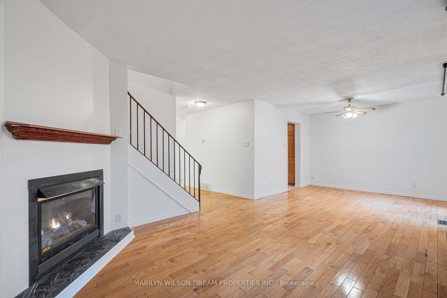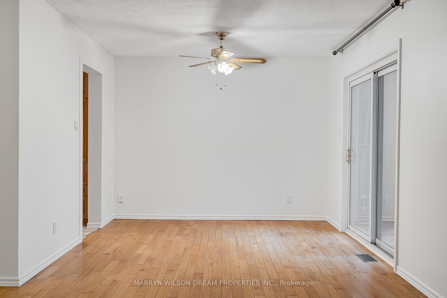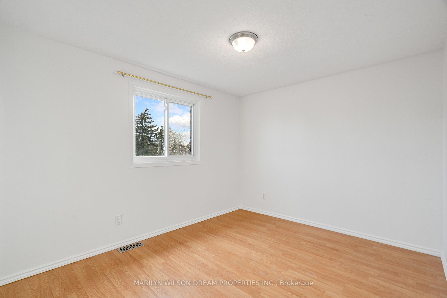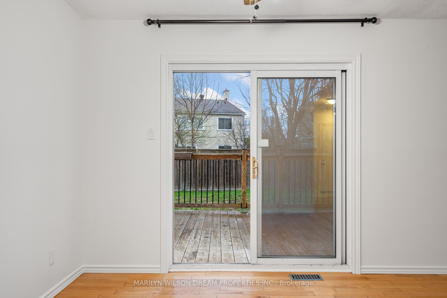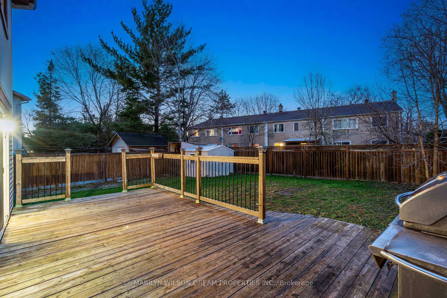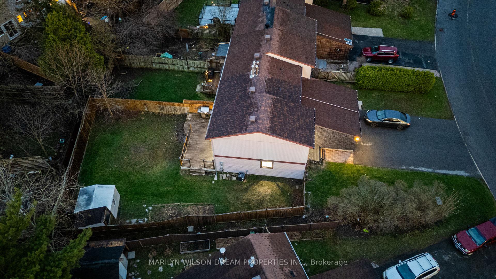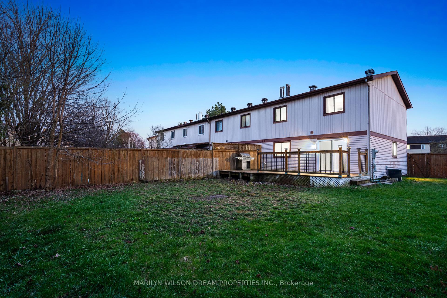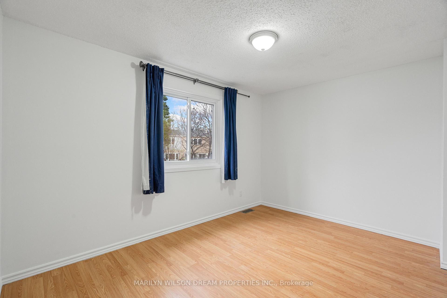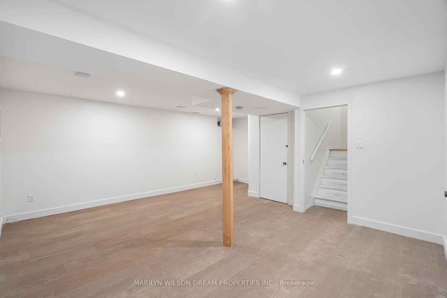$489,000
Available - For Sale
Listing ID: X12125381
554 Seyton Driv , Bells Corners and South to Fallowfield, K2H 9B2, Ottawa
| Welcome to 554 Seyton Drive, a move-in-ready freehold townhome in the heart of Bells Corners.This one stands out, and it starts with the lot: 120 feet deep, 50 feet wide, and irregularly shaped to give you more usable outdoor space than many detached homes. Its rare to find a yard like this at any price point, let alone this one.The oversized deck is perfect for hosting, while the fully fenced backyard has room for kids, pets, and friends to enjoy all day long. Inside, the main floor features a smart, flowing layout with a functional kitchen, cozy fireplace, comfortable living and dining spaces, as well as a powder room. Upstairs, you'll find three bedrooms and a full bath. The fully finished basement adds flexible space to work, play, or unwind, and the attached garage checks the final box for convenience. Whether you're starting out, scaling down, or investing wisely 554 Seyton Drive offers exceptional value and space in Ottawas west end. |
| Price | $489,000 |
| Taxes: | $3815.63 |
| Assessment Year: | 2024 |
| Occupancy: | Vacant |
| Address: | 554 Seyton Driv , Bells Corners and South to Fallowfield, K2H 9B2, Ottawa |
| Directions/Cross Streets: | Robertson Road / Moodie Drive |
| Rooms: | 6 |
| Rooms +: | 1 |
| Bedrooms: | 3 |
| Bedrooms +: | 0 |
| Family Room: | F |
| Basement: | Full |
| Level/Floor | Room | Length(ft) | Width(ft) | Descriptions | |
| Room 1 | Main | Foyer | 10.1 | 5.58 | |
| Room 2 | Main | Living Ro | 13.51 | 11.25 | |
| Room 3 | Main | Dining Ro | 10.1 | 10.82 | |
| Room 4 | Main | Kitchen | 9.74 | 16.5 | |
| Room 5 | Main | Powder Ro | 5.51 | 4.99 | |
| Room 6 | Second | Primary B | 10.92 | 18.01 | |
| Room 7 | Second | Bedroom 2 | 13.25 | 9.35 | |
| Room 8 | Second | Bedroom 3 | 12.33 | 11.25 | |
| Room 9 | Second | Bathroom | 8.92 | 4.99 | |
| Room 10 | Basement | Family Ro | 19.09 | 17.09 | |
| Room 11 | Basement | Laundry | 13.42 | 9.51 | |
| Room 12 | Basement | Utility R | 7.9 | 10.5 |
| Washroom Type | No. of Pieces | Level |
| Washroom Type 1 | 2 | Main |
| Washroom Type 2 | 3 | Second |
| Washroom Type 3 | 0 | |
| Washroom Type 4 | 0 | |
| Washroom Type 5 | 0 |
| Total Area: | 0.00 |
| Approximatly Age: | 31-50 |
| Property Type: | Att/Row/Townhouse |
| Style: | 2-Storey |
| Exterior: | Brick, Vinyl Siding |
| Garage Type: | Attached |
| Drive Parking Spaces: | 2 |
| Pool: | None |
| Other Structures: | Garden Shed |
| Approximatly Age: | 31-50 |
| Approximatly Square Footage: | 1100-1500 |
| Property Features: | Park, Public Transit |
| CAC Included: | N |
| Water Included: | N |
| Cabel TV Included: | N |
| Common Elements Included: | N |
| Heat Included: | N |
| Parking Included: | N |
| Condo Tax Included: | N |
| Building Insurance Included: | N |
| Fireplace/Stove: | Y |
| Heat Type: | Forced Air |
| Central Air Conditioning: | Central Air |
| Central Vac: | N |
| Laundry Level: | Syste |
| Ensuite Laundry: | F |
| Sewers: | Sewer |
$
%
Years
This calculator is for demonstration purposes only. Always consult a professional
financial advisor before making personal financial decisions.
| Although the information displayed is believed to be accurate, no warranties or representations are made of any kind. |
| MARILYN WILSON DREAM PROPERTIES INC. |
|
|

FARHANG RAFII
Sales Representative
Dir:
647-606-4145
Bus:
416-364-4776
Fax:
416-364-5556
| Book Showing | Email a Friend |
Jump To:
At a Glance:
| Type: | Freehold - Att/Row/Townhouse |
| Area: | Ottawa |
| Municipality: | Bells Corners and South to Fallowfield |
| Neighbourhood: | 7802 - Westcliffe Estates |
| Style: | 2-Storey |
| Approximate Age: | 31-50 |
| Tax: | $3,815.63 |
| Beds: | 3 |
| Baths: | 2 |
| Fireplace: | Y |
| Pool: | None |
Locatin Map:
Payment Calculator:

