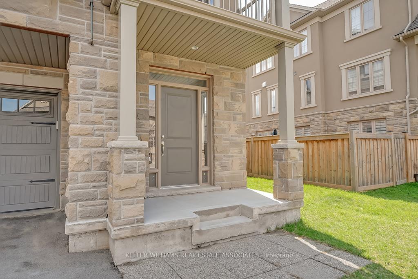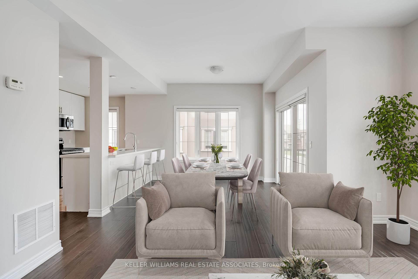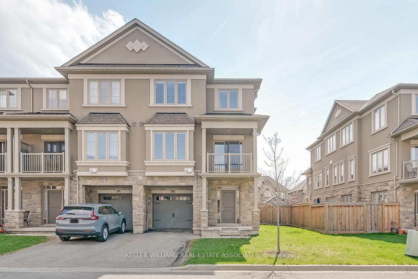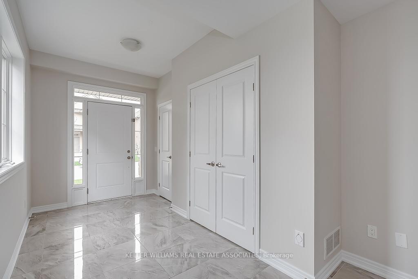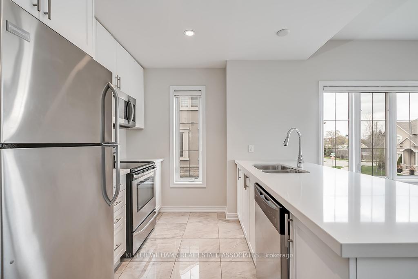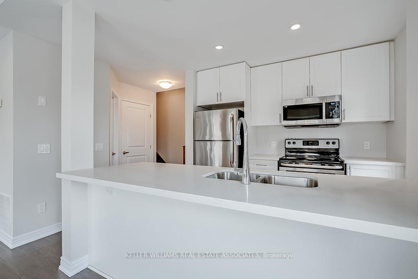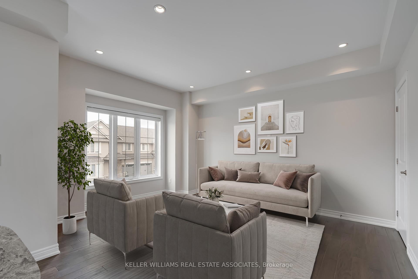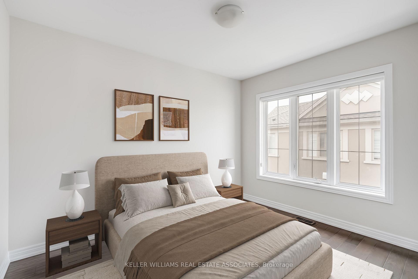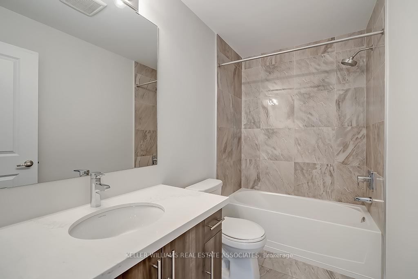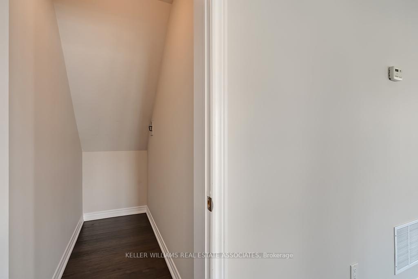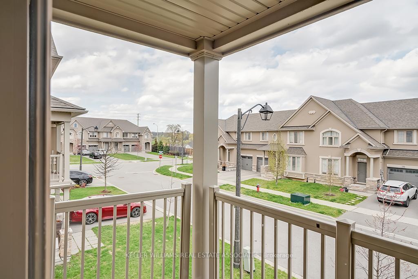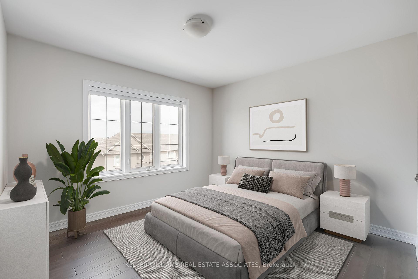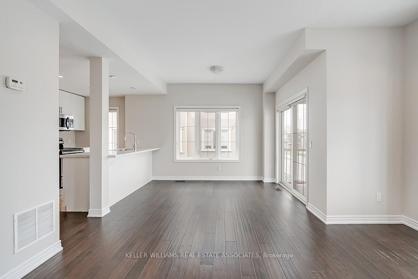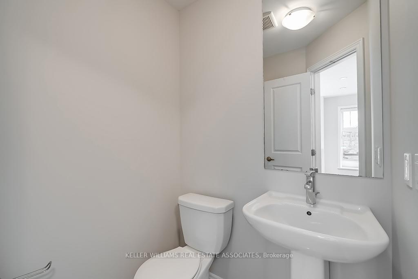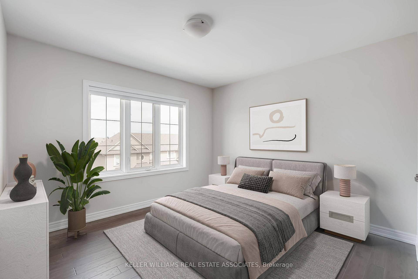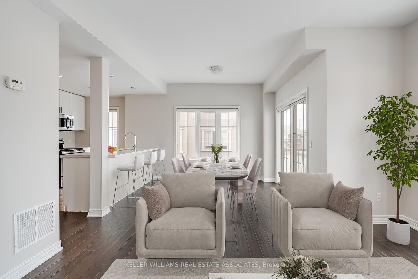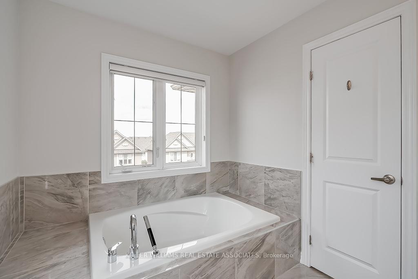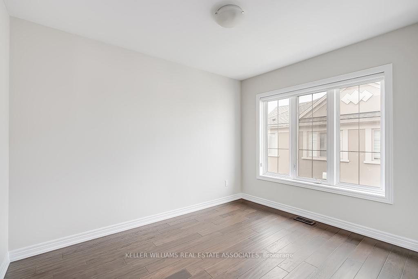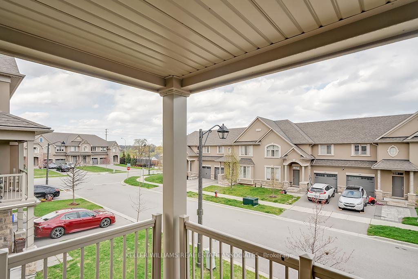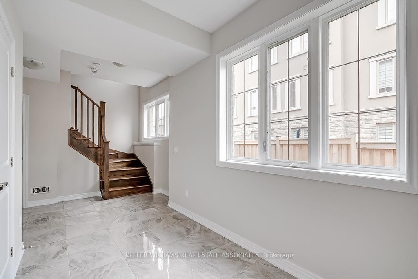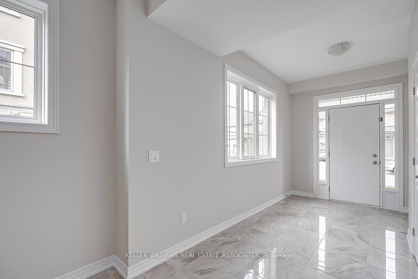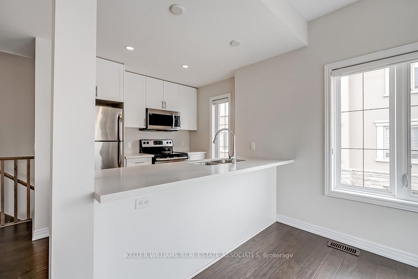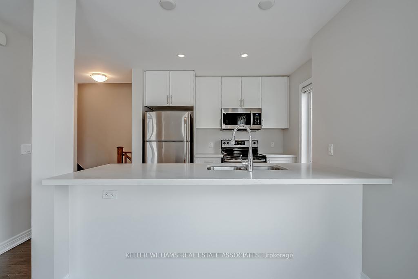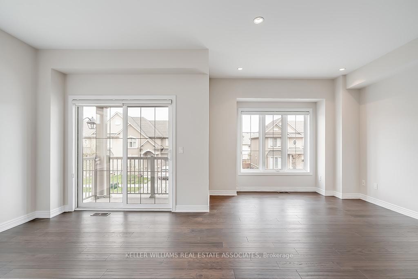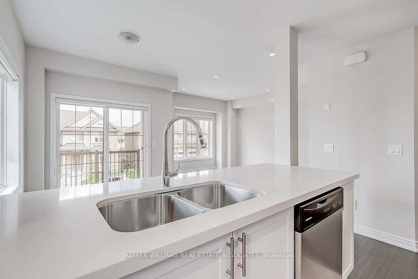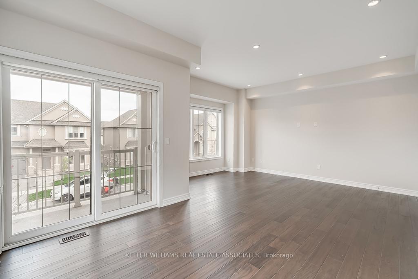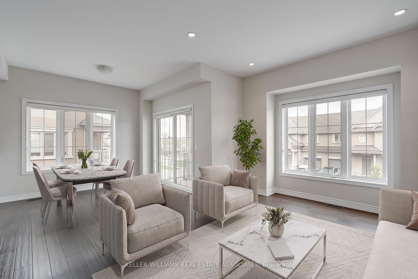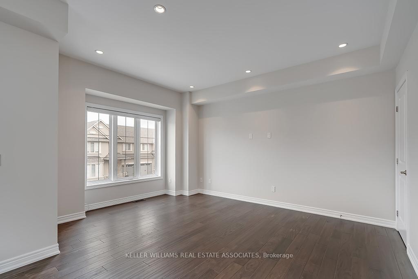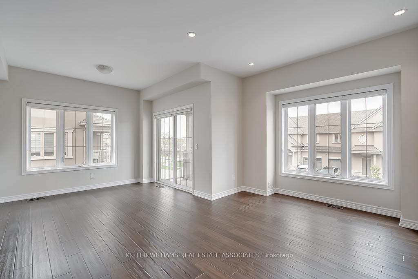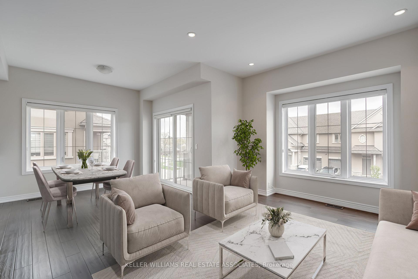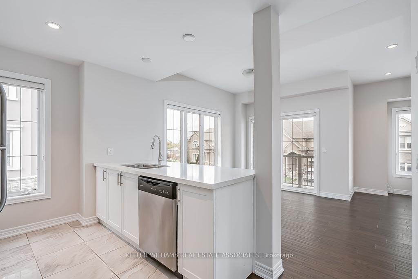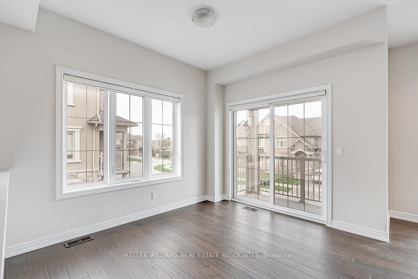$3,200
Available - For Rent
Listing ID: W12125993
2305 Natasha Circ , Oakville, L6M 1P2, Halton
| Beautiful End-Unit Townhome in Sought-After Bronte and Dundas AreaThis stunning end-unit townhome features elegant hardwood flooring throughout and an open-concept kitchen with granite countertops, stainless steel appliances, and a breakfast bar. The dining area offers a walkout to a private balcony, perfect for entertaining. The spacious primary bedroom includes a 4-piece ensuite with granite counters, a separate shower, and a soaker tub. A generous second bedroom features a walk-in closet and access to a second 4-piece bathroom, also with granite finishes. Enjoy the convenience of a single-car garage plus driveway parking. Ideally located near Highways 407, QEW, Dundas Street, Bronte GO Station, Bronte Creek Provincial Park, and the Oakville Trafalgar Hospital - Some photos have been virtually staged. The property has been freshly painted, and the images reflect its current condition. |
| Price | $3,200 |
| Taxes: | $0.00 |
| Occupancy: | Vacant |
| Address: | 2305 Natasha Circ , Oakville, L6M 1P2, Halton |
| Directions/Cross Streets: | Dundas St / Colonel Williams Parkway |
| Rooms: | 10 |
| Bedrooms: | 2 |
| Bedrooms +: | 0 |
| Family Room: | F |
| Basement: | None |
| Furnished: | Unfu |
| Level/Floor | Room | Length(ft) | Width(ft) | Descriptions | |
| Room 1 | Ground | Foyer | 6.99 | 6 | Access To Garage, Closet, Large Window |
| Room 2 | Second | Living Ro | 10.69 | 18.99 | Hardwood Floor, Open Concept, Large Window |
| Room 3 | Second | Dining Ro | 13.05 | 8.79 | Hardwood Floor, Open Concept, Sliding Doors |
| Room 4 | Second | Kitchen | 8.79 | 8.79 | Porcelain Floor, Stainless Steel Appl, Breakfast Bar |
| Room 5 | Second | Powder Ro | Porcelain Floor, 2 Pc Bath | ||
| Room 6 | Second | Laundry | |||
| Room 7 | Third | Primary B | 10.79 | 14.73 | Hardwood Floor, 4 Pc Ensuite, Double Closet |
| Room 8 | Third | Bathroom | 4 Pc Ensuite, Separate Shower, Window | ||
| Room 9 | Third | Bedroom 2 | 8.99 | 8.99 | Hardwood Floor, Walk-In Closet(s), Large Window |
| Room 10 | Third | Bathroom | Porcelain Floor, 4 Pc Bath |
| Washroom Type | No. of Pieces | Level |
| Washroom Type 1 | 2 | Second |
| Washroom Type 2 | 4 | Third |
| Washroom Type 3 | 4 | Third |
| Washroom Type 4 | 0 | |
| Washroom Type 5 | 0 |
| Total Area: | 0.00 |
| Approximatly Age: | 6-15 |
| Property Type: | Att/Row/Townhouse |
| Style: | 3-Storey |
| Exterior: | Stucco (Plaster), Stone |
| Garage Type: | Detached |
| Drive Parking Spaces: | 1 |
| Pool: | None |
| Laundry Access: | Laundry Close |
| Approximatly Age: | 6-15 |
| Approximatly Square Footage: | 1100-1500 |
| Property Features: | Campground, Hospital |
| CAC Included: | N |
| Water Included: | N |
| Cabel TV Included: | N |
| Common Elements Included: | N |
| Heat Included: | N |
| Parking Included: | N |
| Condo Tax Included: | N |
| Building Insurance Included: | N |
| Fireplace/Stove: | N |
| Heat Type: | Forced Air |
| Central Air Conditioning: | Central Air |
| Central Vac: | Y |
| Laundry Level: | Syste |
| Ensuite Laundry: | F |
| Elevator Lift: | False |
| Sewers: | Sewer |
| Although the information displayed is believed to be accurate, no warranties or representations are made of any kind. |
| KELLER WILLIAMS REAL ESTATE ASSOCIATES |
|
|

FARHANG RAFII
Sales Representative
Dir:
647-606-4145
Bus:
416-364-4776
Fax:
416-364-5556
| Book Showing | Email a Friend |
Jump To:
At a Glance:
| Type: | Freehold - Att/Row/Townhouse |
| Area: | Halton |
| Municipality: | Oakville |
| Neighbourhood: | 1000 - BC Bronte Creek |
| Style: | 3-Storey |
| Approximate Age: | 6-15 |
| Beds: | 2 |
| Baths: | 3 |
| Fireplace: | N |
| Pool: | None |
Locatin Map:

