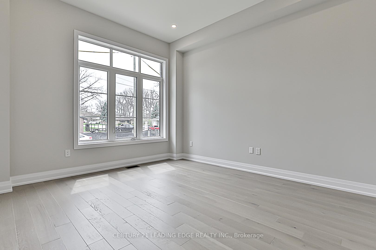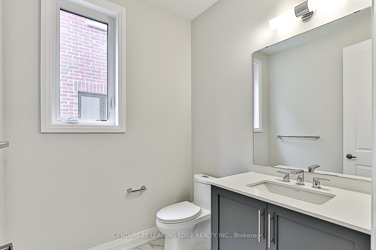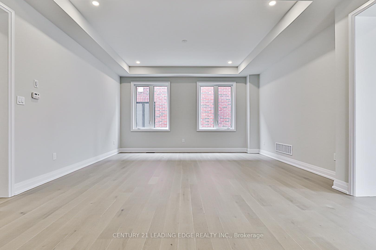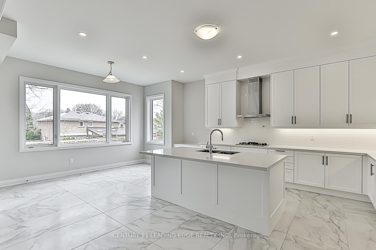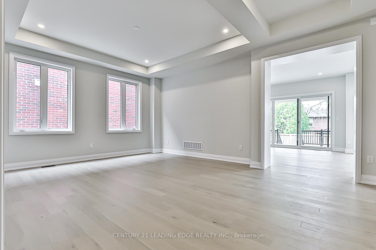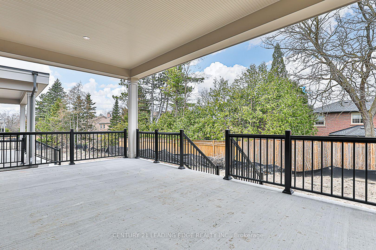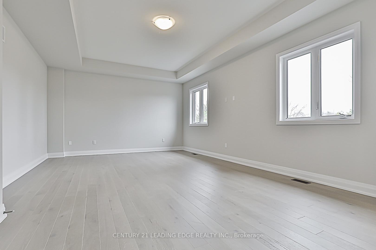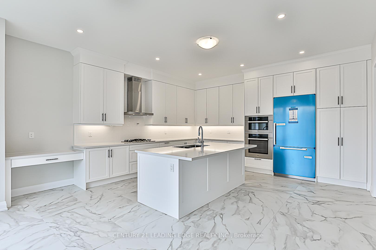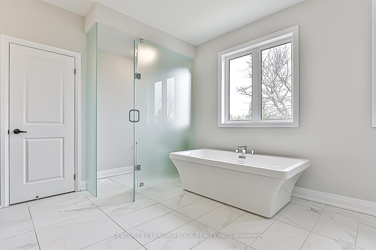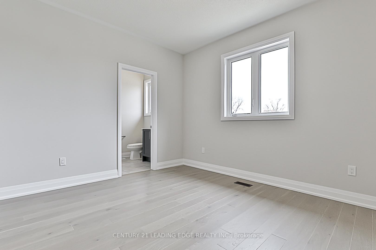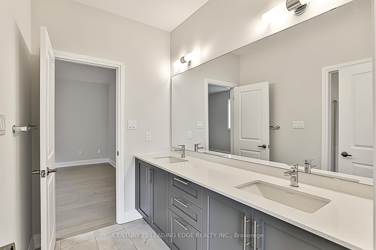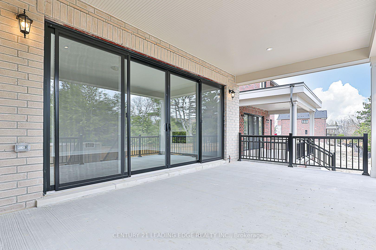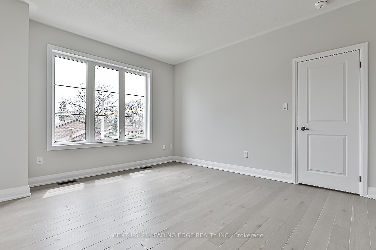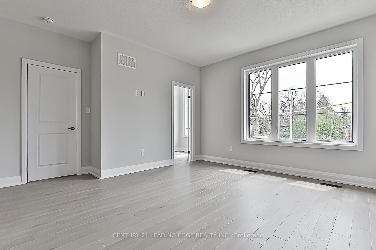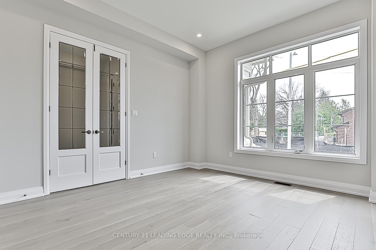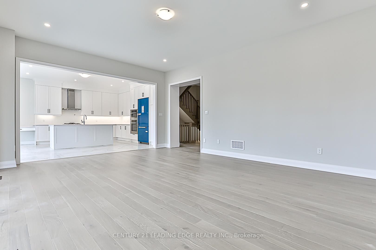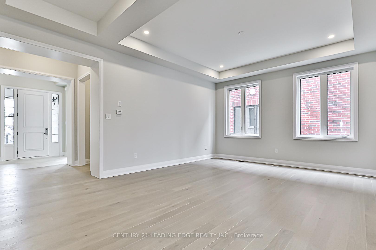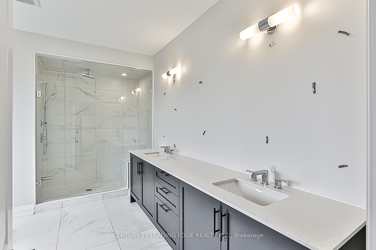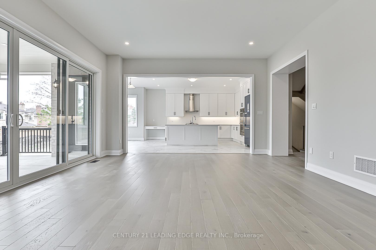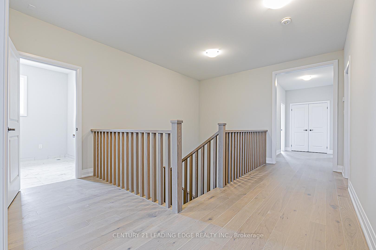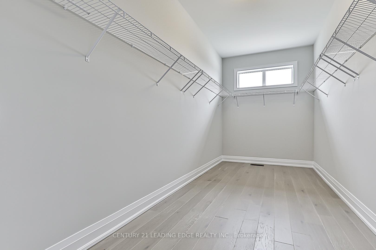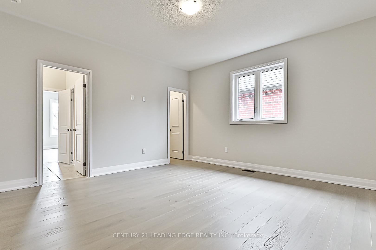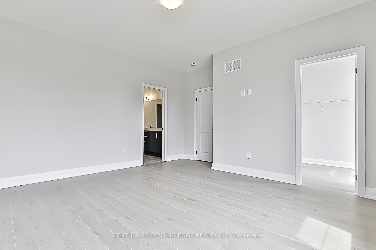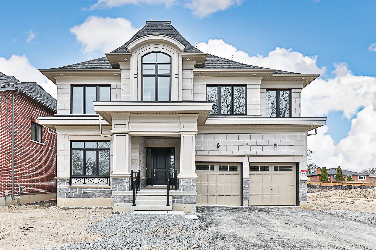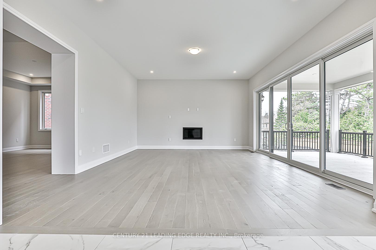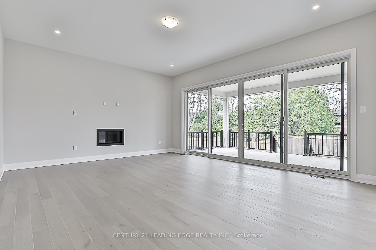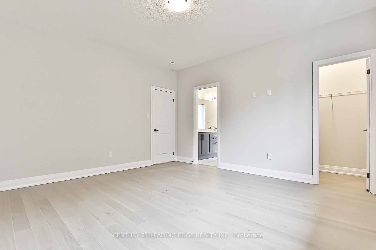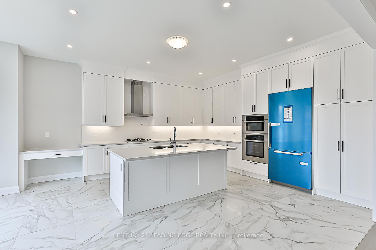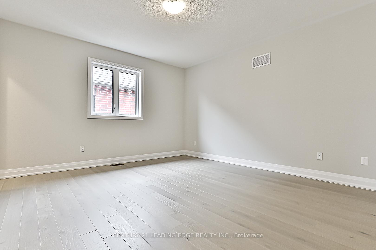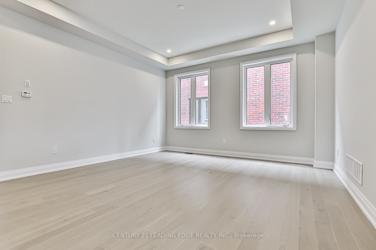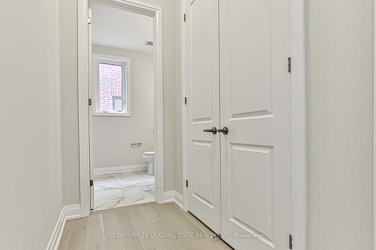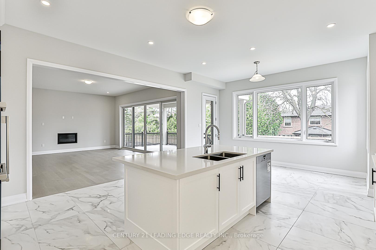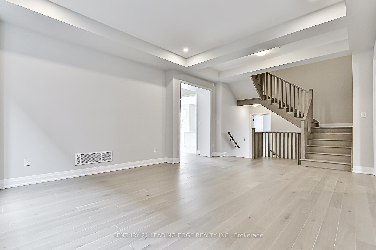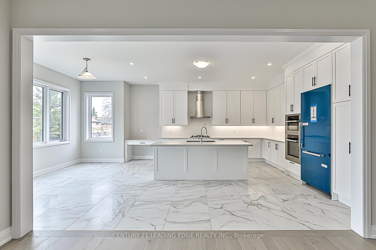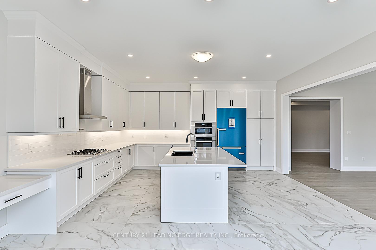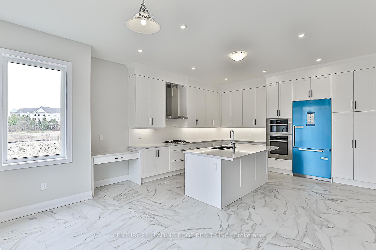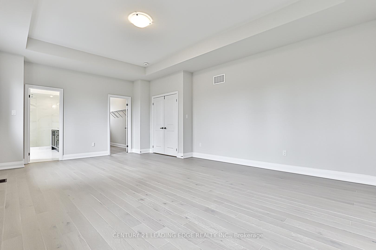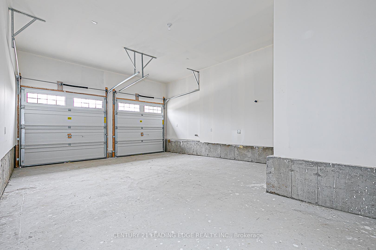$6,499
Available - For Rent
Listing ID: N12124219
32 WILLIAM HEATH Cour , Aurora, L4G 4C1, York
| Step Into Unparalleled Luxury With This Stunning New Construction Home, Built On The Site Of A Former Golf Course. Welcome To The Prestigious Allegro Development By Geranium Homes. Located on a Private Cul-De-Sac With Fewer Than Ten Homes, This Breathtaking Retreat Provides An Exclusive Setting While Keeping You Close To Shopping, Transit, Highways, Fine Dining, And Everyday Essentials. Boasting Over 4,000 Square Feet Of Meticulously Crafted Living Space, This Never-Lived-In Masterpiece Showcases Timeless Elegance Blended With Modern Convenience. The Grand Exterior Exudes Curb Appeal, With Classic Stone Accents Enhancing Its Sophisticated Character. Inside, Elegance Meets Functionality With Five Beautifully Appointed Bedrooms, Each With An Ensuite, Including A Convenient Jack And Jill. The Home Features Five Spacious Tiled Bathrooms, including A Main Floor Guest Inspired Powder Room, Gleaming Hardwood Floors Throughout The Main And Upper Level, And Extra-Tall Ceilings On The Main Floor For An Airy, Expansive And Premium Feel. A Sun-Soaked Breakfast Nook In The Eat-In Kitchen Make Mornings Delightful, While Top-Of-The-Line Miele Appliances Seamlessly Integrate Into A Chefs Dream Kitchen. The Kitchen Also Boasts Upgraded 24x48 Tiles, Extra-Tall Custom Cabinetry, Ample Built-In Storage, And A Pot Filler Rough-In For Added Convenience. The Family Room Is Warm And Inviting With A Built-In Electric Fireplace, And A Convenient Mudroom Provides Indoor Access To The Two-Car Garage Perfect For Avoiding The Winter Cold. The Private Enclosed Terrace Is Thoughtfully Equipped With A Gas Line For (BBQ/Pizza Oven) Unforgettable Family Memories. This Architectural Masterpiece Offers Lush Surroundings And A Serene Atmosphere. With Low Traffic And High Character, This Exclusive Enclave Is Ideal For Families Seeking A Safe, Luxurious And Peaceful Place To Call Home. Schedule Your Private Appointment Today! |
| Price | $6,499 |
| Taxes: | $0.00 |
| Occupancy: | Owner |
| Address: | 32 WILLIAM HEATH Cour , Aurora, L4G 4C1, York |
| Directions/Cross Streets: | Fairway Drive & Brookland Ave |
| Rooms: | 10 |
| Bedrooms: | 5 |
| Bedrooms +: | 1 |
| Family Room: | T |
| Basement: | Full, Unfinished |
| Furnished: | Unfu |
| Level/Floor | Room | Length(ft) | Width(ft) | Descriptions | |
| Room 1 | Main | Office | 13.35 | 12.1 | Hardwood Floor, Large Window, Overlooks Frontyard |
| Room 2 | Main | Dining Ro | 23.81 | 13.78 | Hardwood Floor, Open Concept, Large Window |
| Room 3 | Main | Living Ro | 16.37 | 20.73 | Hardwood Floor, Open Concept, W/O To Yard |
| Room 4 | Main | Kitchen | 22.96 | 16.43 | Tile Floor, B/I Appliances, W/O To Yard |
| Room 5 | Second | Primary B | 14.96 | 21.98 | Hardwood Floor, Walk-In Closet(s), Ensuite Bath |
| Room 6 | Second | Bedroom 2 | 13.81 | 14.53 | Hardwood Floor, Ensuite Bath, Large Closet |
| Room 7 | Second | Bedroom 3 | 14.5 | 14.43 | Hardwood Floor, Ensuite Bath, Large Closet |
| Room 8 | Second | Bedroom 4 | 14.04 | 12.37 | Hardwood Floor, Ensuite Bath, Large Closet |
| Room 9 | Second | Bedroom 5 | 11.87 | 18.24 | Hardwood Floor, Ensuite Bath, Large Closet |
| Room 10 | Main | Mud Room | 7.94 | 10.46 | Tile Floor, Large Window, Large Closet |
| Washroom Type | No. of Pieces | Level |
| Washroom Type 1 | 2 | Main |
| Washroom Type 2 | 4 | Second |
| Washroom Type 3 | 4 | Second |
| Washroom Type 4 | 4 | Second |
| Washroom Type 5 | 5 | Second |
| Total Area: | 0.00 |
| Property Type: | Detached |
| Style: | 2-Storey |
| Exterior: | Concrete |
| Garage Type: | Attached |
| (Parking/)Drive: | Private |
| Drive Parking Spaces: | 4 |
| Park #1 | |
| Parking Type: | Private |
| Park #2 | |
| Parking Type: | Private |
| Pool: | None |
| Laundry Access: | Inside |
| Approximatly Square Footage: | < 700 |
| CAC Included: | N |
| Water Included: | N |
| Cabel TV Included: | N |
| Common Elements Included: | N |
| Heat Included: | N |
| Parking Included: | N |
| Condo Tax Included: | N |
| Building Insurance Included: | N |
| Fireplace/Stove: | Y |
| Heat Type: | Forced Air |
| Central Air Conditioning: | Central Air |
| Central Vac: | Y |
| Laundry Level: | Syste |
| Ensuite Laundry: | F |
| Sewers: | Sewer |
| Utilities-Cable: | Y |
| Utilities-Hydro: | Y |
| Although the information displayed is believed to be accurate, no warranties or representations are made of any kind. |
| CENTURY 21 LEADING EDGE REALTY INC. |
|
|

FARHANG RAFII
Sales Representative
Dir:
647-606-4145
Bus:
416-364-4776
Fax:
416-364-5556
| Book Showing | Email a Friend |
Jump To:
At a Glance:
| Type: | Freehold - Detached |
| Area: | York |
| Municipality: | Aurora |
| Neighbourhood: | Aurora Highlands |
| Style: | 2-Storey |
| Beds: | 5+1 |
| Baths: | 5 |
| Fireplace: | Y |
| Pool: | None |
Locatin Map:

