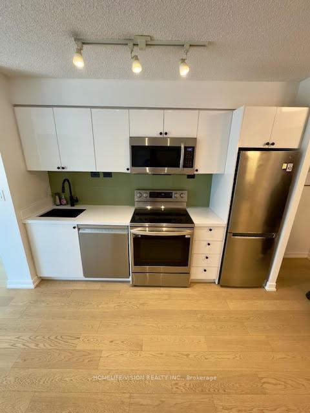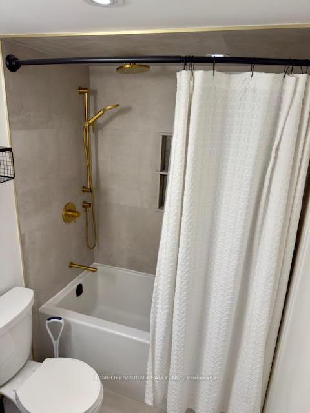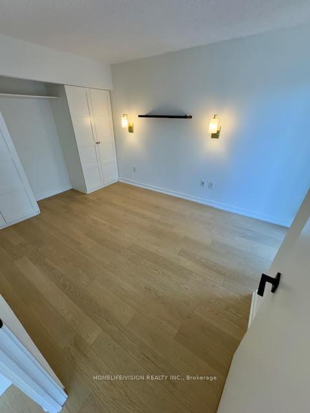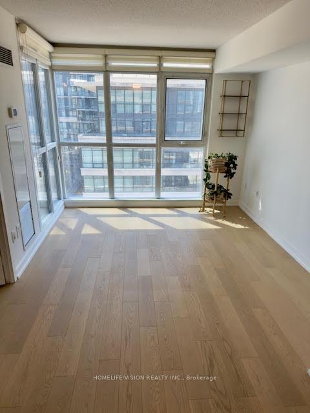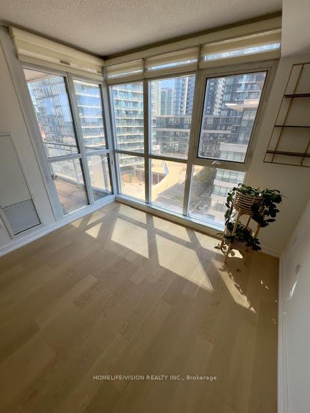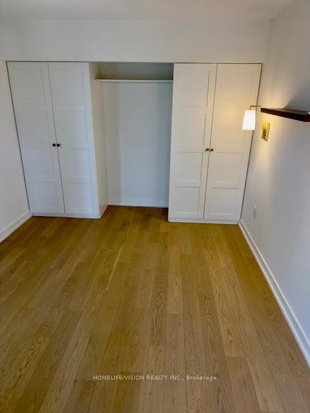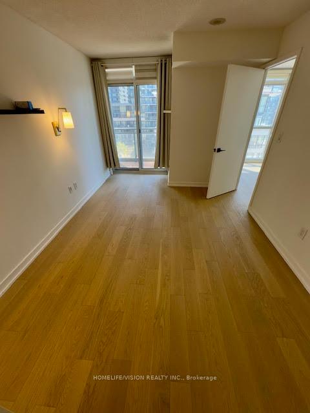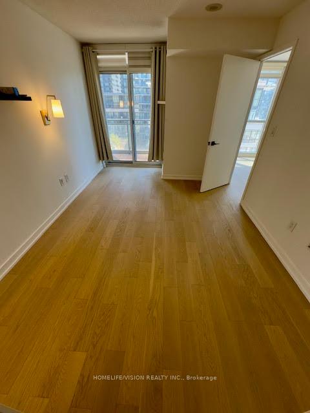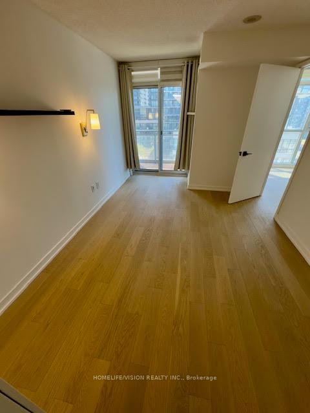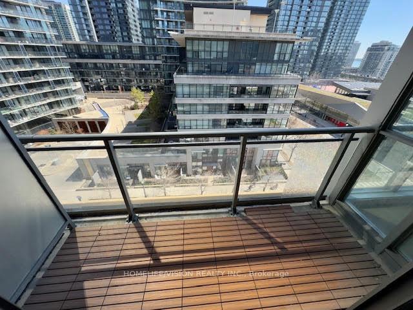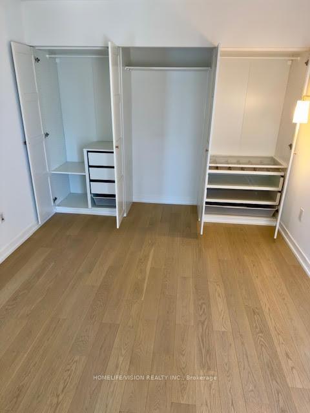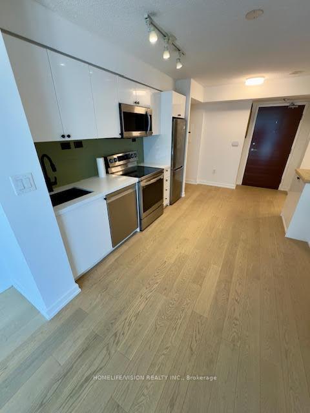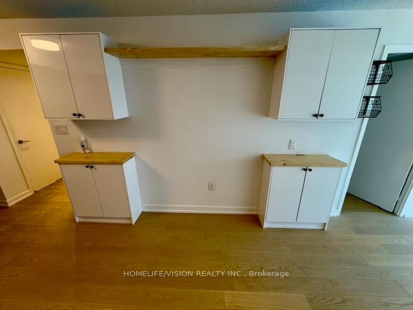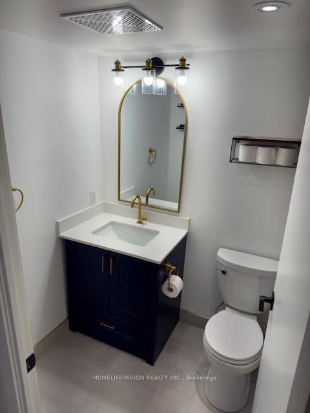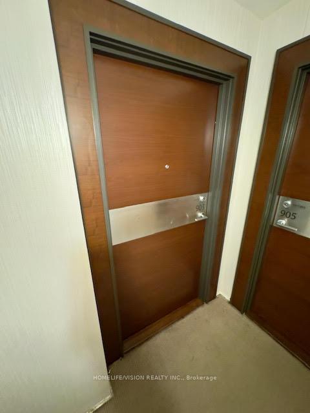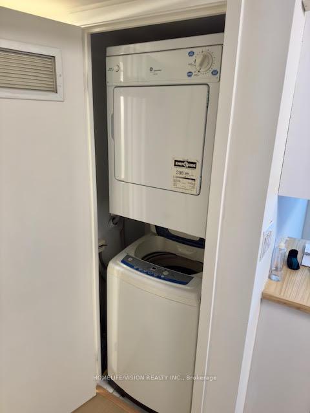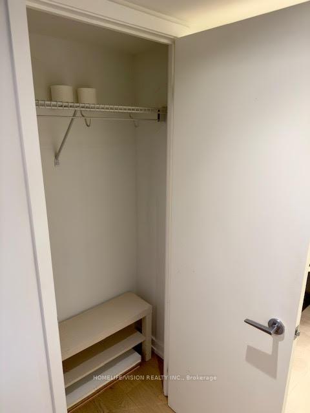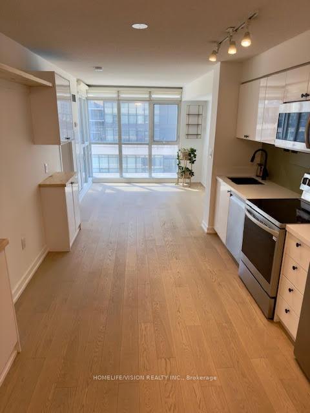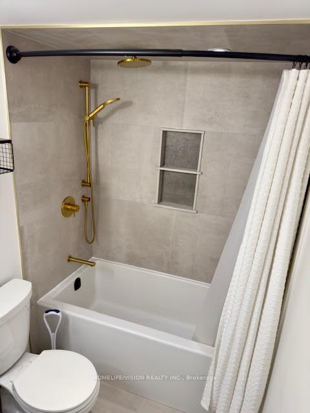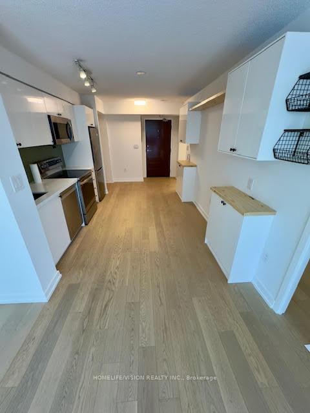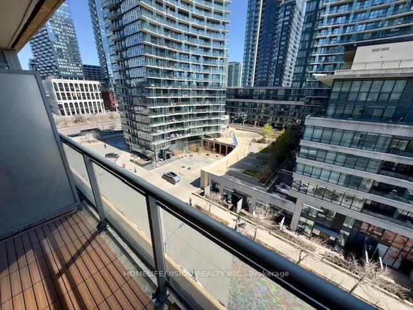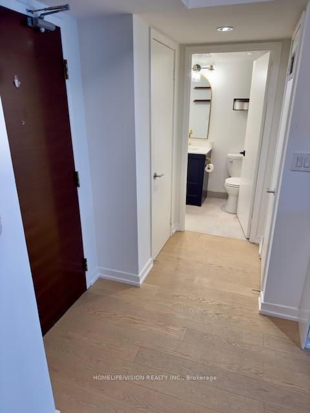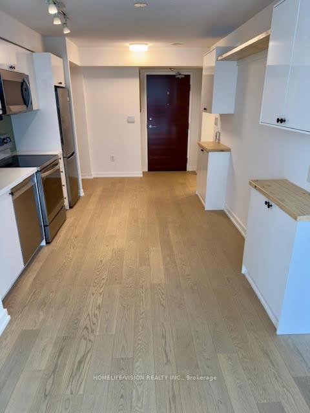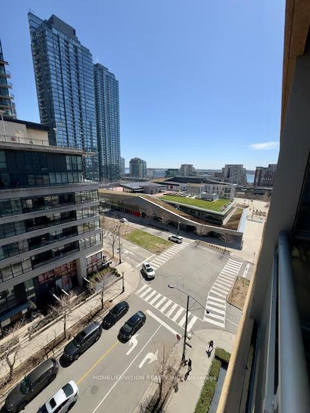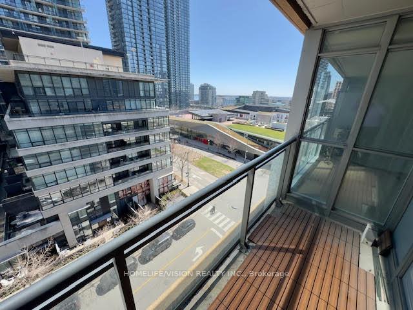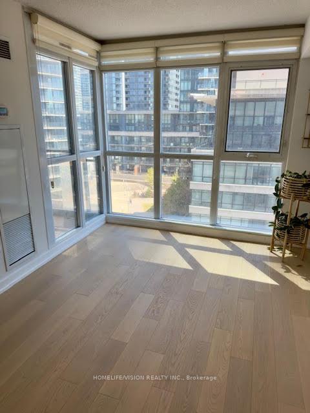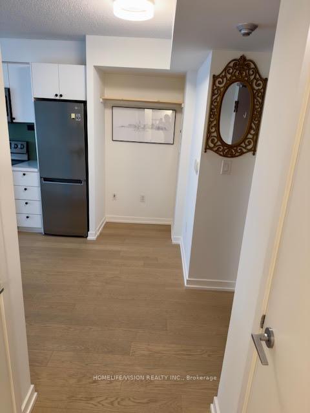$2,400
Available - For Rent
Listing ID: C12125320
10 Capreol Cour , Toronto, M5V 4B3, Toronto
| Rare opportunity in downtown Toronto! Beautifully renovated 1 Bed + Study condo at 10 Capreol Court, includes 1 parking & 1 locker perfect for comfortable city living. Approx. 561 sq. ft. plus a 45 sq. ft. balcony. Features White Oak engineered hardwood floors, a sleek custom kitchen with built-in cabinetry and designer backsplash, a stylish dining area with custom pantry, and a high-end renovated bathroom with modern finishes. Spacious bedroom includes built-in closets, motorized blinds, designer lighting, and balcony access. Premium amenities: indoor lap pool, jacuzzi, squash court, steam room, fitness center, concierge, theatre, party rooms, yoga studio, kids play zone, and visitor parking. Located across from Canoe Landing Centre with schools, childcare, and a community center. Walk to TTC, Rogers Centre, CN Tower, waterfront, parks, shopping, and more. Ideal for professionals seeking a modern, functional home in a vibrant, connected neighborhood. Tenant responsible for hydro, cable, and internet (not included). |
| Price | $2,400 |
| Taxes: | $0.00 |
| Occupancy: | Vacant |
| Address: | 10 Capreol Cour , Toronto, M5V 4B3, Toronto |
| Postal Code: | M5V 4B3 |
| Province/State: | Toronto |
| Directions/Cross Streets: | SPADINA AND FORT YORK |
| Level/Floor | Room | Length(ft) | Width(ft) | Descriptions | |
| Room 1 | Flat | Living Ro | 10.82 | 9.84 | Laminate, Large Window, Overlook Water |
| Room 2 | Flat | Dining Ro | 10.82 | 9.84 | Laminate, Pantry, Combined w/Living |
| Room 3 | Flat | Kitchen | 15.12 | 9.87 | Laminate, Open Concept, Combined w/Kitchen |
| Room 4 | Flat | Primary B | 15.88 | 9.91 | Laminate, B/I Closet, W/O To Balcony |
| Room 5 | Flat | Study | 5.64 | 3.51 | Laminate, B/I Bookcase |
| Room 6 | Flat | Bathroom | 8.2 | 3.51 | Ceramic Floor, 4 Pc Bath, Pot Lights |
| Room 7 | Flat | Foyer | 4.92 | 3.94 | Laminate, Large Closet |
| Room 8 | Flat | Laundry | 3.28 | 3.28 | Laminate |
| Washroom Type | No. of Pieces | Level |
| Washroom Type 1 | 4 | Flat |
| Washroom Type 2 | 0 | |
| Washroom Type 3 | 0 | |
| Washroom Type 4 | 0 | |
| Washroom Type 5 | 0 |
| Total Area: | 0.00 |
| Approximatly Age: | 11-15 |
| Sprinklers: | Alar |
| Washrooms: | 1 |
| Heat Type: | Forced Air |
| Central Air Conditioning: | Central Air |
| Elevator Lift: | True |
| Although the information displayed is believed to be accurate, no warranties or representations are made of any kind. |
| HOMELIFE/VISION REALTY INC. |
|
|

FARHANG RAFII
Sales Representative
Dir:
647-606-4145
Bus:
416-364-4776
Fax:
416-364-5556
| Book Showing | Email a Friend |
Jump To:
At a Glance:
| Type: | Com - Condo Apartment |
| Area: | Toronto |
| Municipality: | Toronto C01 |
| Neighbourhood: | Waterfront Communities C1 |
| Style: | Apartment |
| Approximate Age: | 11-15 |
| Beds: | 1+1 |
| Baths: | 1 |
| Fireplace: | N |
Locatin Map:

