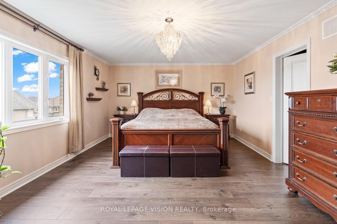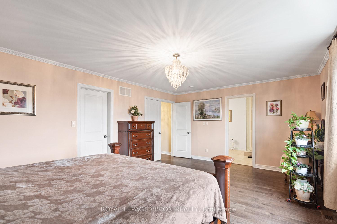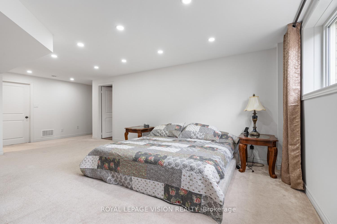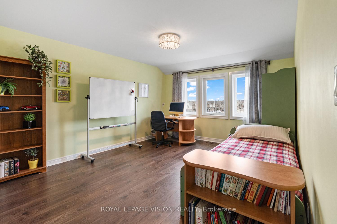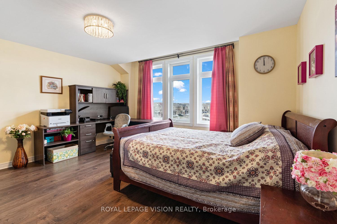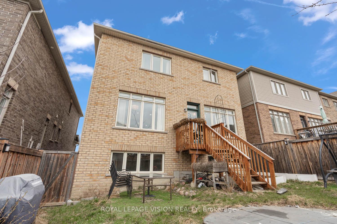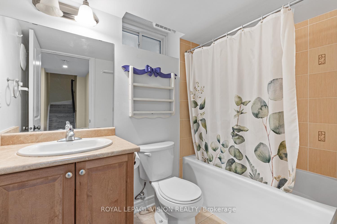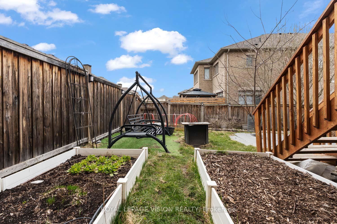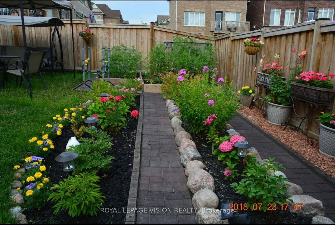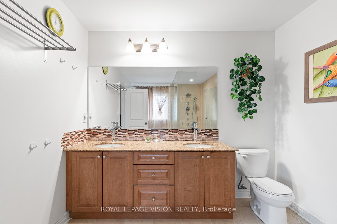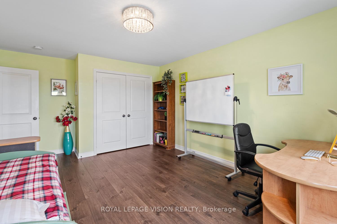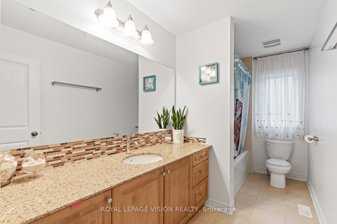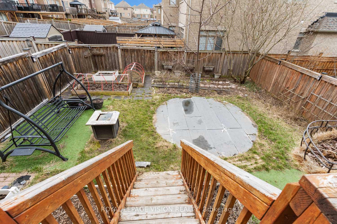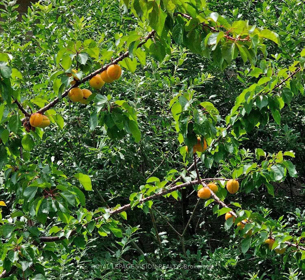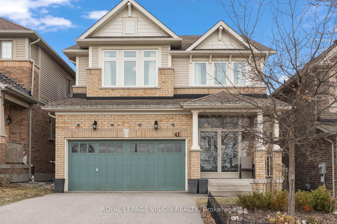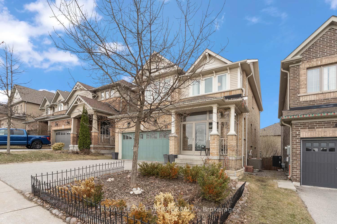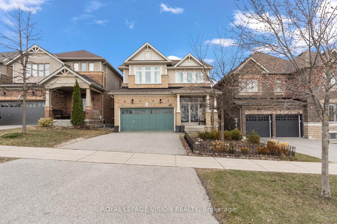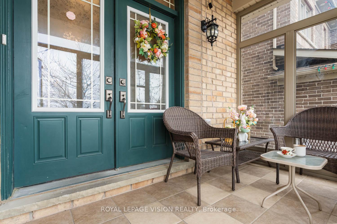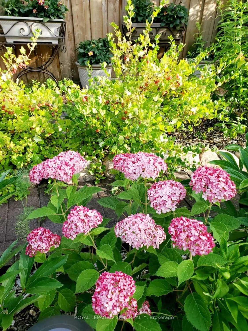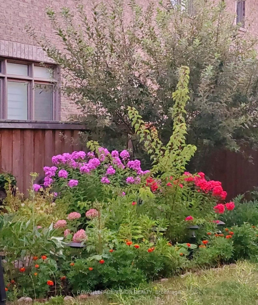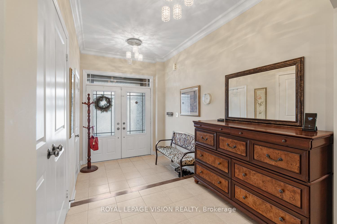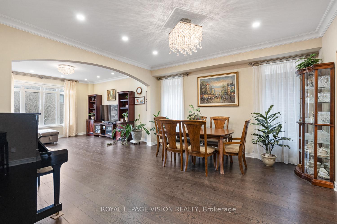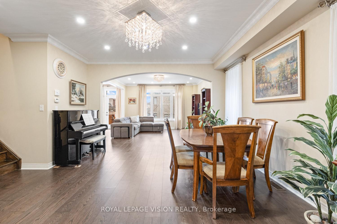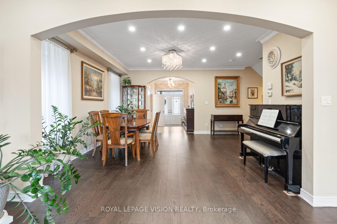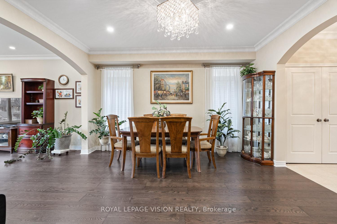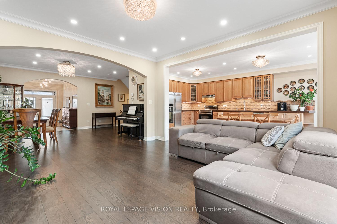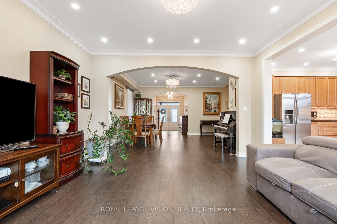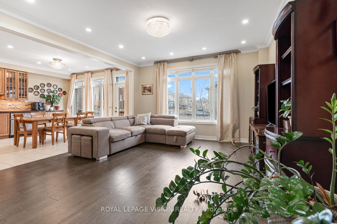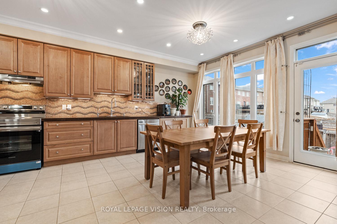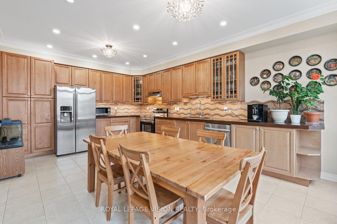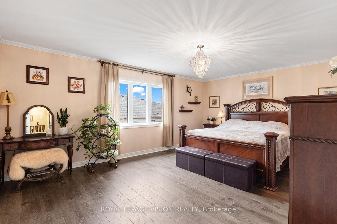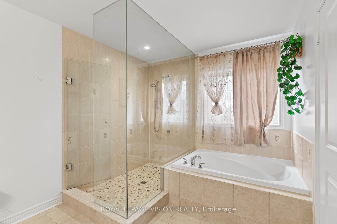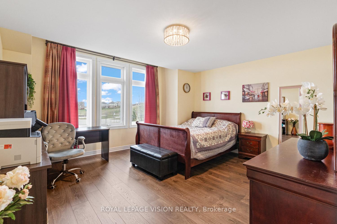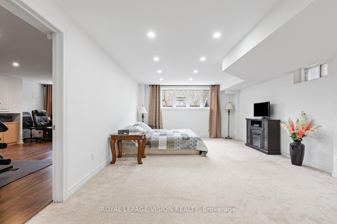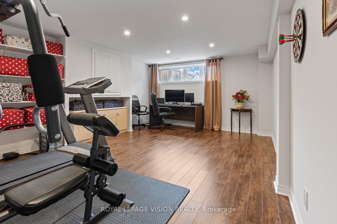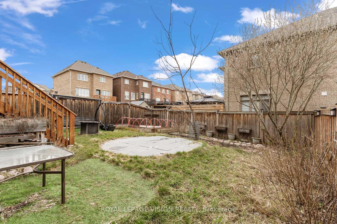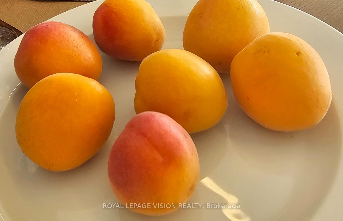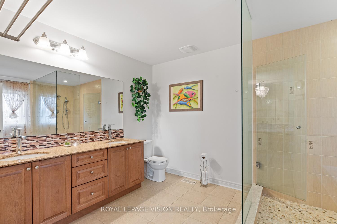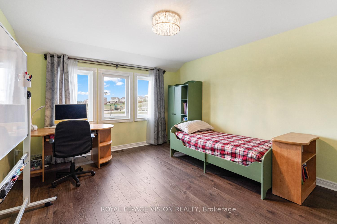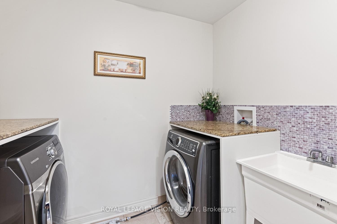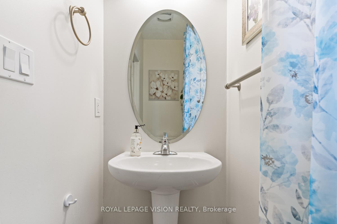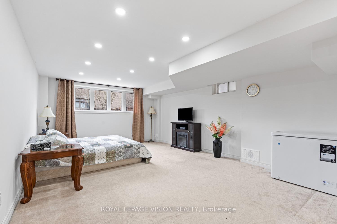$1,230,000
Available - For Sale
Listing ID: N12096194
41 Treetops Boul , New Tecumseth, L9R 0M1, Simcoe
| Across the street from the Park, This 2410 Sq Ft (Per Mpac) very Spacious, 3+1 bedroom Home comes with 688 Sq ft of lower level living space, Approx $100,000 in Upgrades including smooth ceilings, potlights, crown moulding, quartz Countertops, upgraded kitchen cabinets & Pantry, Glass Shower, Hardwood & Laminate Floors, NO Carpet on main & Upper Floors. 2nd Floor Laundry, Upgraded Triple Pane on Upper North Side, Porch Enclosure. A Must See Very Spacious 4 Smaller Bedroom Floor Plan. |
| Price | $1,230,000 |
| Taxes: | $4656.55 |
| Occupancy: | Owner |
| Address: | 41 Treetops Boul , New Tecumseth, L9R 0M1, Simcoe |
| Directions/Cross Streets: | Hwy 89/ 10th Sideroad |
| Rooms: | 6 |
| Rooms +: | 2 |
| Bedrooms: | 3 |
| Bedrooms +: | 1 |
| Family Room: | F |
| Basement: | Finished |
| Level/Floor | Room | Length(ft) | Width(ft) | Descriptions | |
| Room 1 | Main | Living Ro | 14.24 | 14.5 | Hardwood Floor, Window |
| Room 2 | Main | Dining Ro | 14.24 | 14.5 | Hardwood Floor, Window, Open Concept |
| Room 3 | Main | Kitchen | 13.48 | 19.68 | Ceramic Floor, W/O To Yard, Eat-in Kitchen |
| Room 4 | Upper | Primary B | 18.24 | 13.58 | Laminate, Walk-In Closet(s), 5 Pc Ensuite |
| Room 5 | Upper | Bedroom 2 | 12.76 | 17.32 | Laminate, Closet, Window |
| Room 6 | Upper | Bedroom 3 | 14.99 | 13.48 | Laminate, Walk-In Closet(s), Window |
| Room 7 | Basement | Bedroom | 14.07 | 20.01 | Broadloom, Window |
| Room 8 | Basement | Recreatio | 13.68 | 19.68 | Laminate, Window |
| Washroom Type | No. of Pieces | Level |
| Washroom Type 1 | 5 | Second |
| Washroom Type 2 | 4 | Second |
| Washroom Type 3 | 2 | Main |
| Washroom Type 4 | 4 | Basement |
| Washroom Type 5 | 0 |
| Total Area: | 0.00 |
| Approximatly Age: | 6-15 |
| Property Type: | Detached |
| Style: | 2-Storey |
| Exterior: | Brick |
| Garage Type: | Attached |
| (Parking/)Drive: | Private |
| Drive Parking Spaces: | 2 |
| Park #1 | |
| Parking Type: | Private |
| Park #2 | |
| Parking Type: | Private |
| Pool: | None |
| Approximatly Age: | 6-15 |
| Approximatly Square Footage: | 2000-2500 |
| CAC Included: | N |
| Water Included: | N |
| Cabel TV Included: | N |
| Common Elements Included: | N |
| Heat Included: | N |
| Parking Included: | N |
| Condo Tax Included: | N |
| Building Insurance Included: | N |
| Fireplace/Stove: | N |
| Heat Type: | Forced Air |
| Central Air Conditioning: | Central Air |
| Central Vac: | N |
| Laundry Level: | Syste |
| Ensuite Laundry: | F |
| Sewers: | Sewer |
$
%
Years
This calculator is for demonstration purposes only. Always consult a professional
financial advisor before making personal financial decisions.
| Although the information displayed is believed to be accurate, no warranties or representations are made of any kind. |
| ROYAL LEPAGE VISION REALTY |
|
|

FARHANG RAFII
Sales Representative
Dir:
647-606-4145
Bus:
416-364-4776
Fax:
416-364-5556
| Virtual Tour | Book Showing | Email a Friend |
Jump To:
At a Glance:
| Type: | Freehold - Detached |
| Area: | Simcoe |
| Municipality: | New Tecumseth |
| Neighbourhood: | Alliston |
| Style: | 2-Storey |
| Approximate Age: | 6-15 |
| Tax: | $4,656.55 |
| Beds: | 3+1 |
| Baths: | 4 |
| Fireplace: | N |
| Pool: | None |
Locatin Map:
Payment Calculator:

