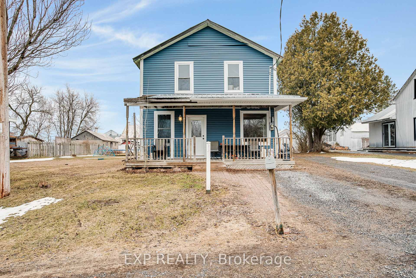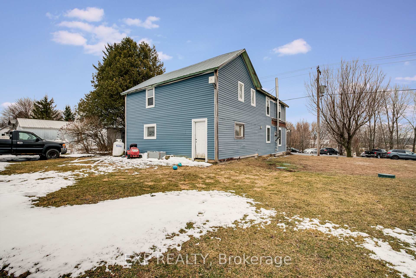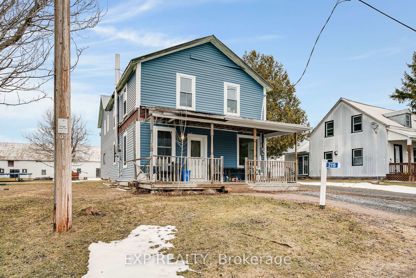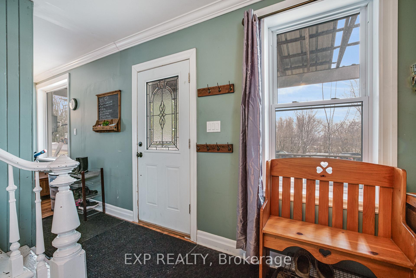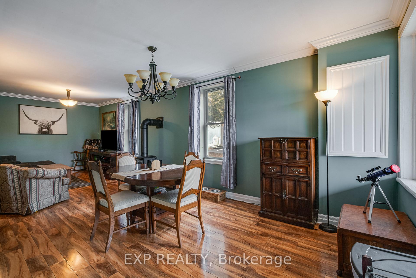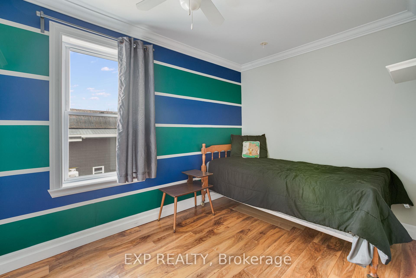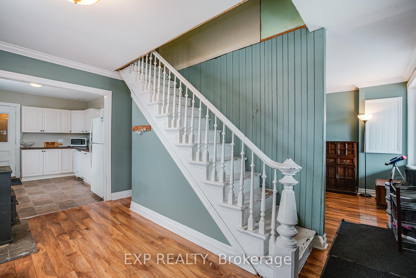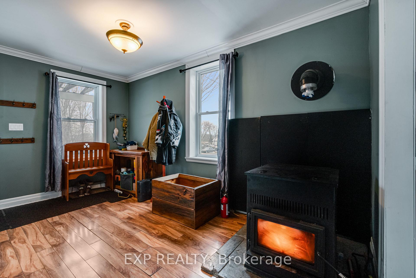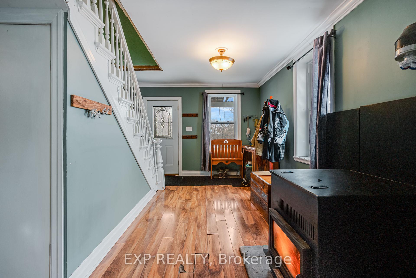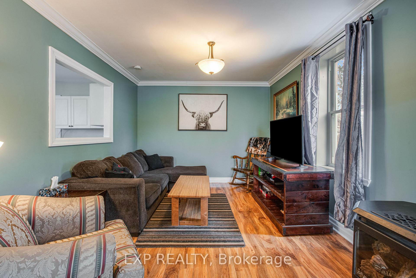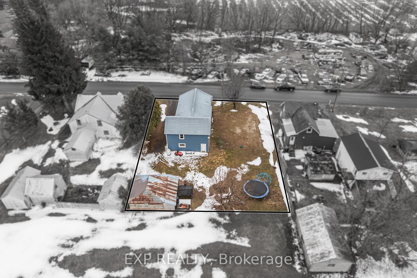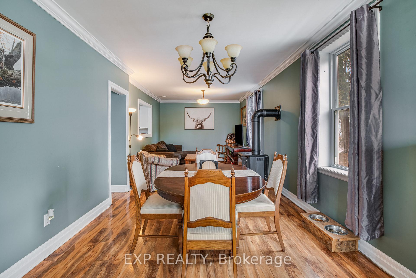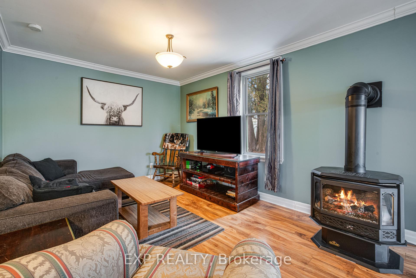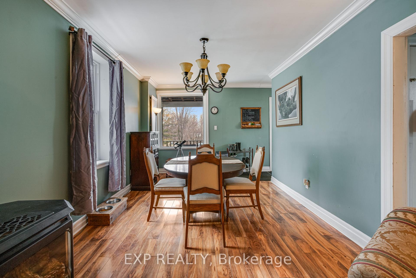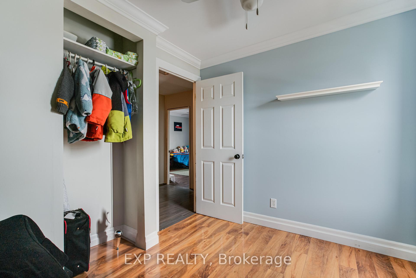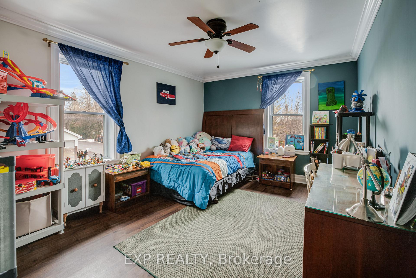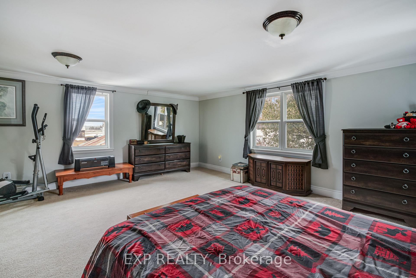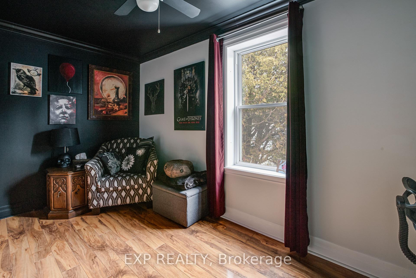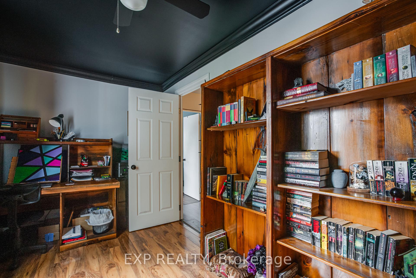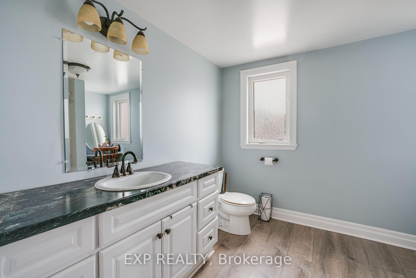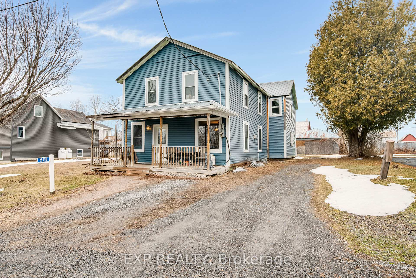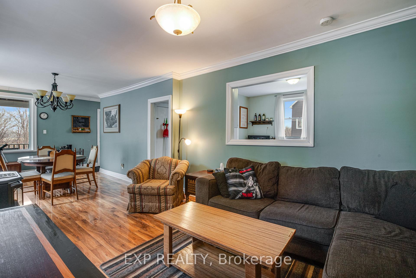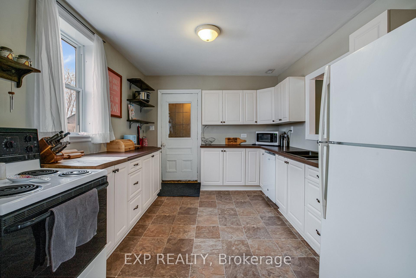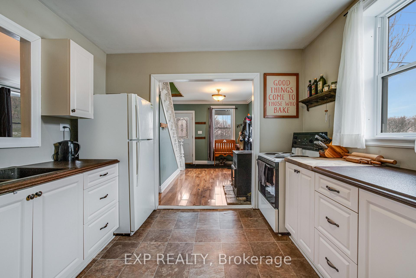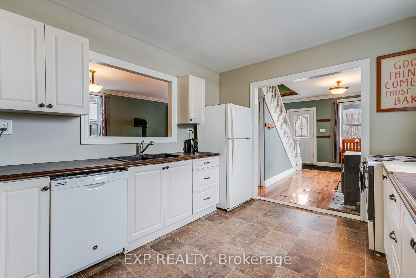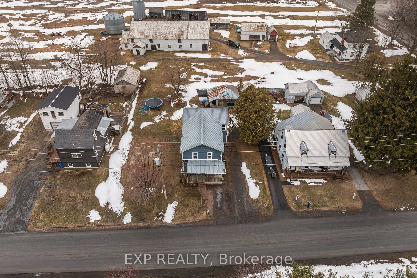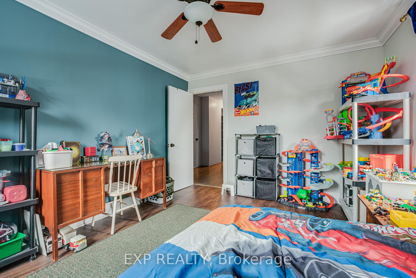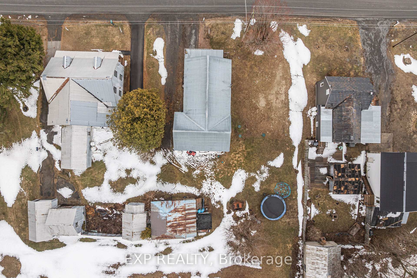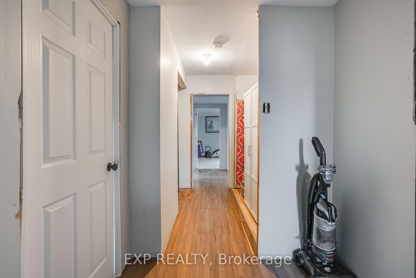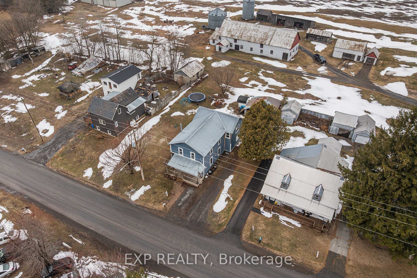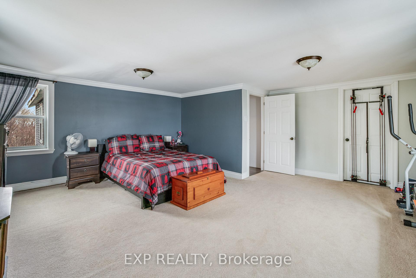$299,900
Available - For Sale
Listing ID: X12125974
2115 Concession 10 Road , Alfred and Plantagenet, K0B 1C0, Prescott and Rus
| Charming and spacious, this 2-storey home is nestled in the peaceful country village of Pendleton, near Curran. Step inside to a welcoming foyer featuring the main staircase and a cozy pellet fireplace perfect for a home office or reading nook. The main floor offers a warm and inviting layout with a generous kitchen, living room, and dining area anchored by a beautiful propane fireplace, ideal for family gatherings and quiet evenings. At the rear of the home, you'll find a convenient laundry room in its own private section. Upstairs, discover five bedrooms and a full bathroom, plenty of room for a large or growing family. The expansive primary bedroom includes a walk-in closet so big, it might inspire a wardrobe refresh! With a fully redone septic system completed in 2022, you'll have peace of mind for years to come. Experience the charm of rural living with ample indoor space, all in a serene village setting. No conveyance of offers prior to 12pm, May 11th, 2025 as per form 244. Please attach Schedule B1 to all offers. |
| Price | $299,900 |
| Taxes: | $1666.95 |
| Occupancy: | Owner |
| Address: | 2115 Concession 10 Road , Alfred and Plantagenet, K0B 1C0, Prescott and Rus |
| Acreage: | < .50 |
| Directions/Cross Streets: | Concession Road 10 and County Road 19 |
| Rooms: | 10 |
| Bedrooms: | 5 |
| Bedrooms +: | 0 |
| Family Room: | F |
| Basement: | Crawl Space |
| Level/Floor | Room | Length(ft) | Width(ft) | Descriptions | |
| Room 1 | Main | Kitchen | 12.82 | 10.56 | |
| Room 2 | Main | Dining Ro | 13.19 | 10.43 | |
| Room 3 | Main | Living Ro | 15.22 | 11.05 | |
| Room 4 | Main | Den | 14.69 | 8.36 | |
| Room 5 | Second | Primary B | 18.3 | 18.01 | |
| Room 6 | Second | Bedroom 2 | 13.78 | 10.56 | |
| Room 7 | Second | Bedroom 3 | 17.32 | 8.13 | |
| Room 8 | Second | Bedroom 4 | 14.01 | 7.35 | |
| Room 9 | Second | Bedroom 5 | 10.53 | 7.54 | |
| Room 10 | Second | Bathroom | 10.56 | 8.56 | 3 Pc Bath |
| Washroom Type | No. of Pieces | Level |
| Washroom Type 1 | 3 | Second |
| Washroom Type 2 | 0 | |
| Washroom Type 3 | 0 | |
| Washroom Type 4 | 0 | |
| Washroom Type 5 | 0 |
| Total Area: | 0.00 |
| Approximatly Age: | 100+ |
| Property Type: | Detached |
| Style: | 2-Storey |
| Exterior: | Vinyl Siding |
| Garage Type: | None |
| (Parking/)Drive: | Private |
| Drive Parking Spaces: | 6 |
| Park #1 | |
| Parking Type: | Private |
| Park #2 | |
| Parking Type: | Private |
| Pool: | None |
| Approximatly Age: | 100+ |
| Approximatly Square Footage: | 1100-1500 |
| CAC Included: | N |
| Water Included: | N |
| Cabel TV Included: | N |
| Common Elements Included: | N |
| Heat Included: | N |
| Parking Included: | N |
| Condo Tax Included: | N |
| Building Insurance Included: | N |
| Fireplace/Stove: | Y |
| Heat Type: | Other |
| Central Air Conditioning: | None |
| Central Vac: | N |
| Laundry Level: | Syste |
| Ensuite Laundry: | F |
| Sewers: | Septic |
| Water: | Sand Poin |
| Water Supply Types: | Sand Point W |
| Utilities-Cable: | A |
| Utilities-Hydro: | Y |
$
%
Years
This calculator is for demonstration purposes only. Always consult a professional
financial advisor before making personal financial decisions.
| Although the information displayed is believed to be accurate, no warranties or representations are made of any kind. |
| EXP REALTY |
|
|

FARHANG RAFII
Sales Representative
Dir:
647-606-4145
Bus:
416-364-4776
Fax:
416-364-5556
| Book Showing | Email a Friend |
Jump To:
At a Glance:
| Type: | Freehold - Detached |
| Area: | Prescott and Russell |
| Municipality: | Alfred and Plantagenet |
| Neighbourhood: | 610 - Alfred and Plantagenet Twp |
| Style: | 2-Storey |
| Approximate Age: | 100+ |
| Tax: | $1,666.95 |
| Beds: | 5 |
| Baths: | 1 |
| Fireplace: | Y |
| Pool: | None |
Locatin Map:
Payment Calculator:

