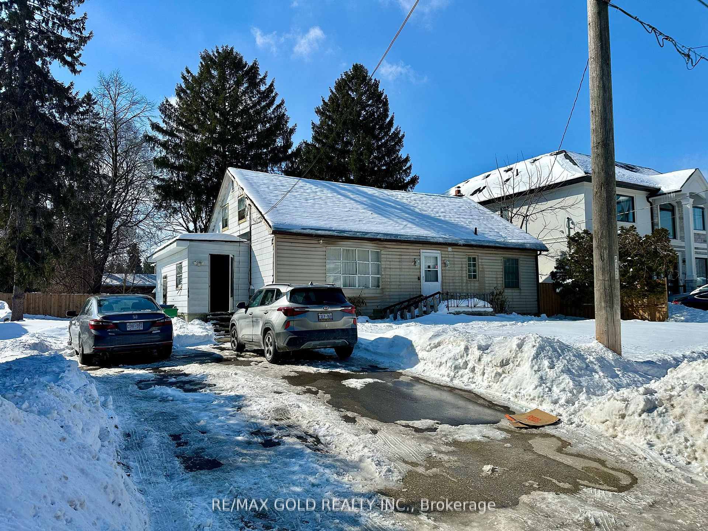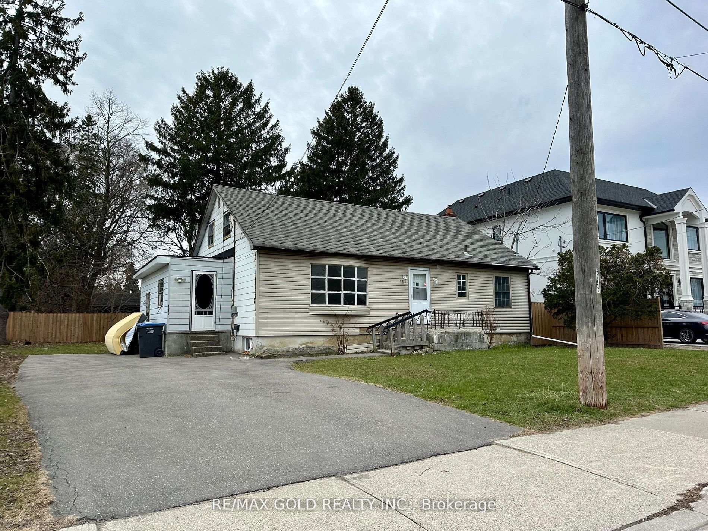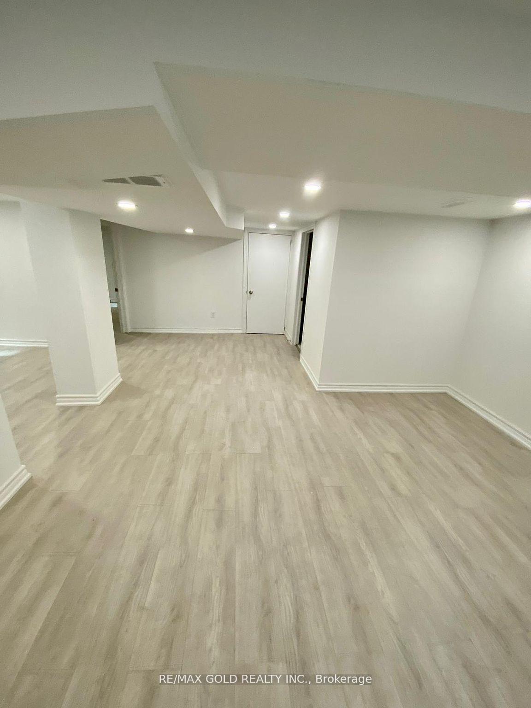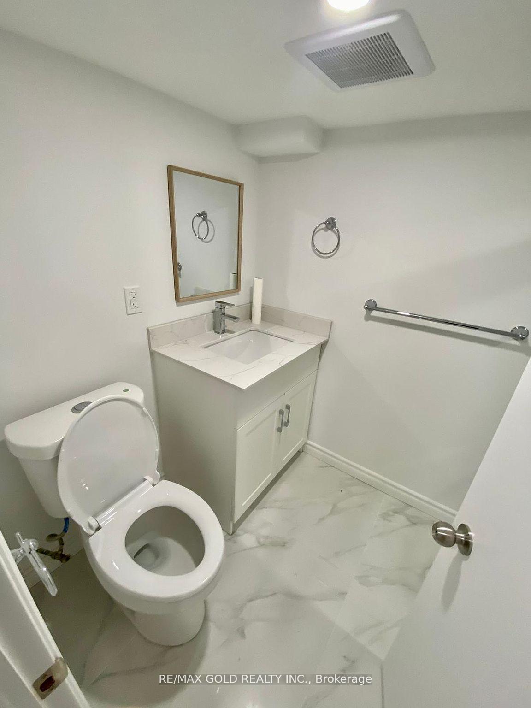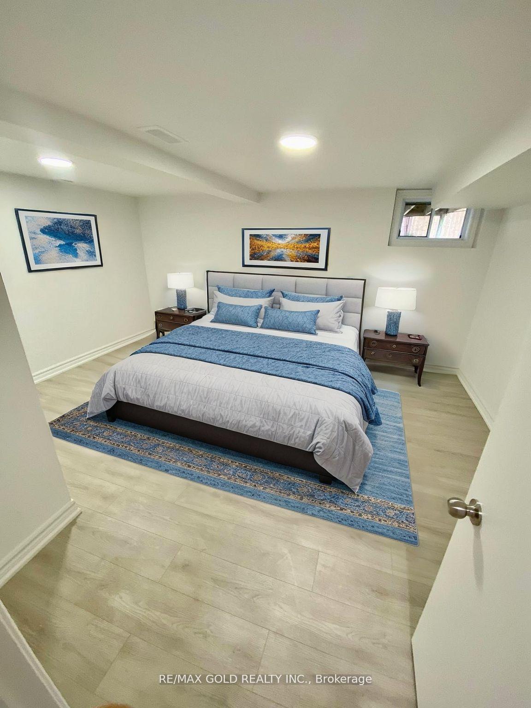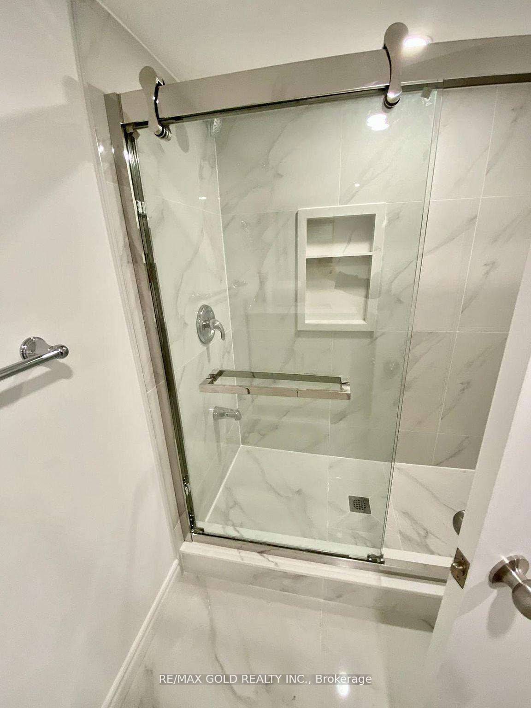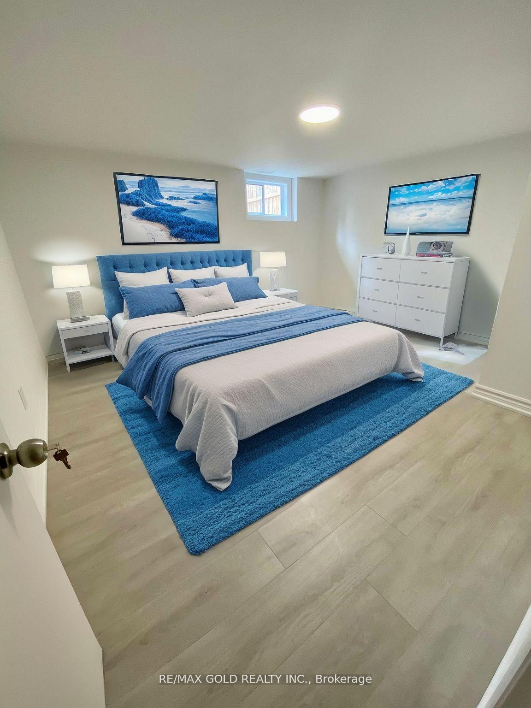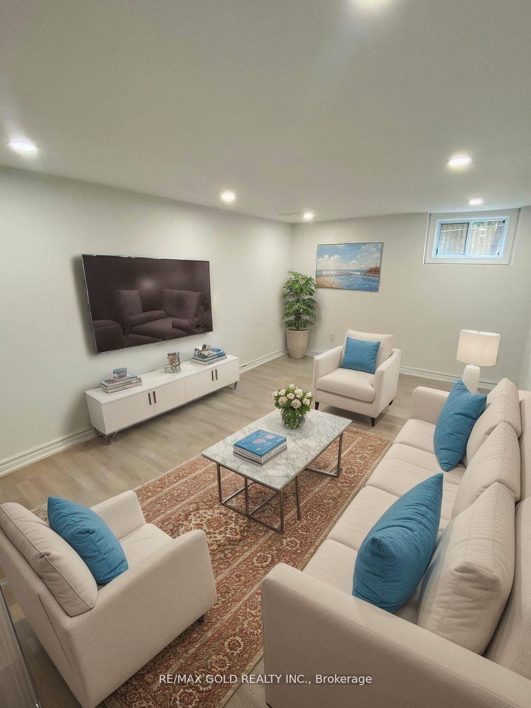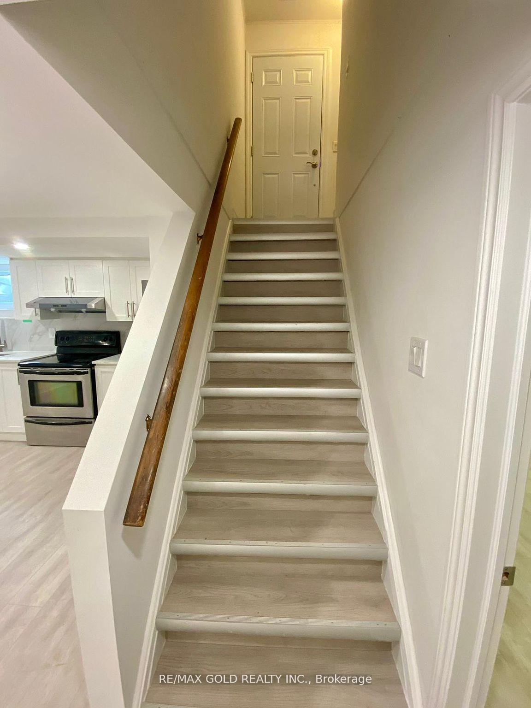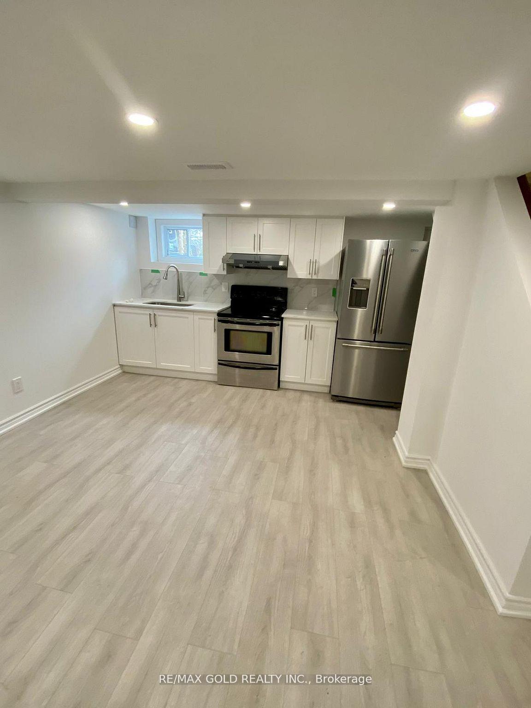$2,200
Available - For Rent
Listing ID: W12125681
1070 Fergus Aven , Mississauga, L5E 2P1, Peel
| Fully Renovated Basement Apartment With 2 Massively Sized Bedrooms In The Sought After Lakeview Community. This Unit Features Modern Laminate Flooring And Pot Lights Throughout. The Kitchen Features Stainless Steel Appliances, New Cabinets, & A Stylish Countertop/Backsplash. The Bathroom Is Upgraded With A Quartz Vanity And Sliding Glass Shower. Massive & Separate Living Room Could Be Used As A 3rd Bedroom. There Is NO SHARING REQUIRED In This Basement Apartment. This Unit Is Completely Separate From The Upstairs. You'll Enjoy Total Privacy, A Private Entrance, And Private Laundry. Steps Away From Restaurants, Shops, Parks, Schools, Golf Courses, And Beautiful Waterfront Trails. Easy Access To Highways, TTC, And The Long Branch GO Train. Tenants Are Responsible For 40% Of All Utilities. 2 PARKING INCLUDED! |
| Price | $2,200 |
| Taxes: | $0.00 |
| Occupancy: | Vacant |
| Address: | 1070 Fergus Aven , Mississauga, L5E 2P1, Peel |
| Directions/Cross Streets: | Dixie & Lakeshore |
| Rooms: | 4 |
| Bedrooms: | 2 |
| Bedrooms +: | 0 |
| Family Room: | F |
| Basement: | Apartment, Separate Ent |
| Furnished: | Unfu |
| Level/Floor | Room | Length(ft) | Width(ft) | Descriptions | |
| Room 1 | Main | Kitchen | Combined w/Dining, Backsplash, Stainless Steel Appl | ||
| Room 2 | Main | Living Ro | Laminate, Pot Lights, Large Window | ||
| Room 3 | Main | Primary B | Laminate, Pot Lights, Large Window | ||
| Room 4 | Main | Bedroom 2 | Laminate, Pot Lights, Large Window |
| Washroom Type | No. of Pieces | Level |
| Washroom Type 1 | 3 | Basement |
| Washroom Type 2 | 0 | |
| Washroom Type 3 | 0 | |
| Washroom Type 4 | 0 | |
| Washroom Type 5 | 0 |
| Total Area: | 0.00 |
| Property Type: | Detached |
| Style: | Bungalow |
| Exterior: | Vinyl Siding |
| Garage Type: | None |
| (Parking/)Drive: | Private |
| Drive Parking Spaces: | 2 |
| Park #1 | |
| Parking Type: | Private |
| Park #2 | |
| Parking Type: | Private |
| Pool: | None |
| Laundry Access: | Ensuite |
| Approximatly Square Footage: | 700-1100 |
| Property Features: | Golf, Lake/Pond |
| CAC Included: | N |
| Water Included: | N |
| Cabel TV Included: | N |
| Common Elements Included: | N |
| Heat Included: | N |
| Parking Included: | Y |
| Condo Tax Included: | N |
| Building Insurance Included: | N |
| Fireplace/Stove: | N |
| Heat Type: | Forced Air |
| Central Air Conditioning: | Central Air |
| Central Vac: | N |
| Laundry Level: | Syste |
| Ensuite Laundry: | F |
| Sewers: | Sewer |
| Although the information displayed is believed to be accurate, no warranties or representations are made of any kind. |
| RE/MAX GOLD REALTY INC. |
|
|

FARHANG RAFII
Sales Representative
Dir:
647-606-4145
Bus:
416-364-4776
Fax:
416-364-5556
| Book Showing | Email a Friend |
Jump To:
At a Glance:
| Type: | Freehold - Detached |
| Area: | Peel |
| Municipality: | Mississauga |
| Neighbourhood: | Lakeview |
| Style: | Bungalow |
| Beds: | 2 |
| Baths: | 1 |
| Fireplace: | N |
| Pool: | None |
Locatin Map:

