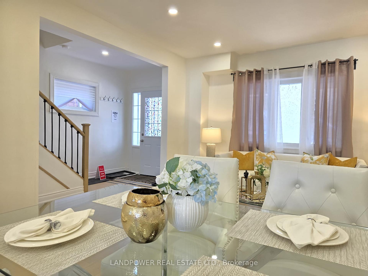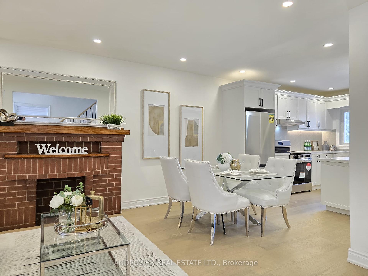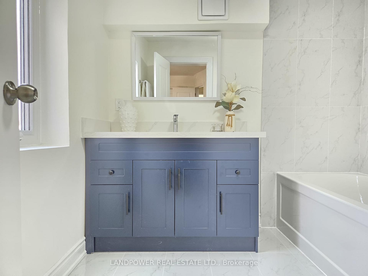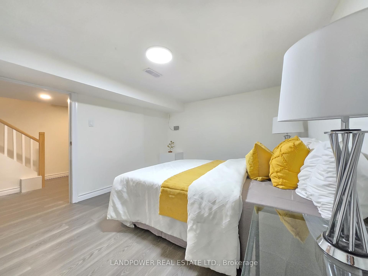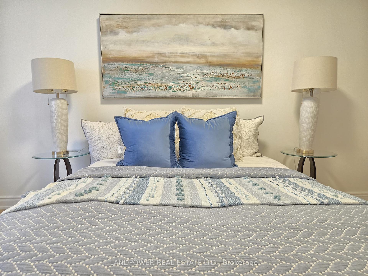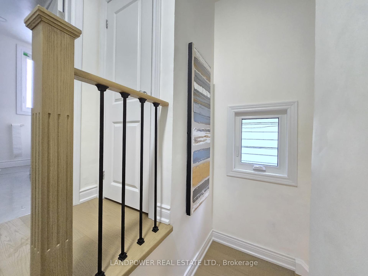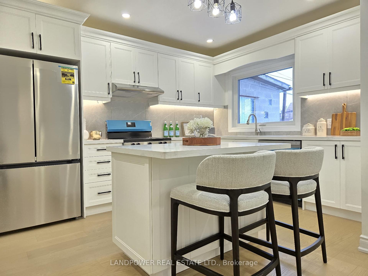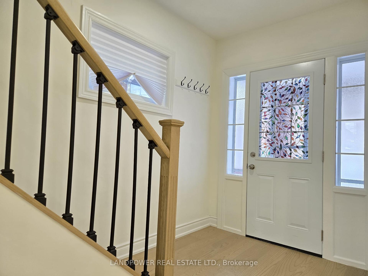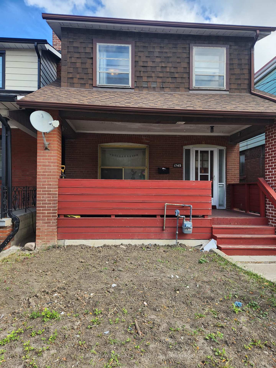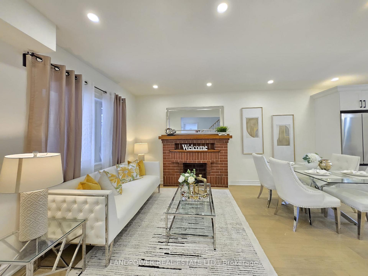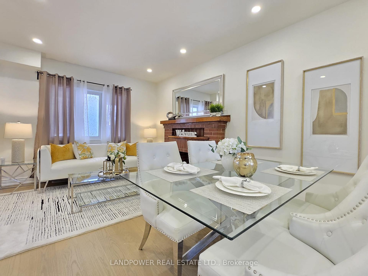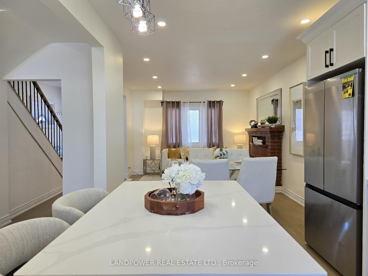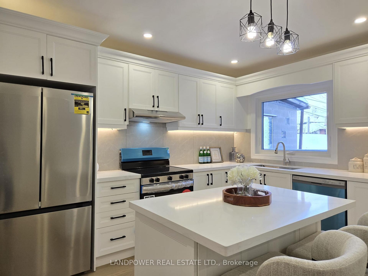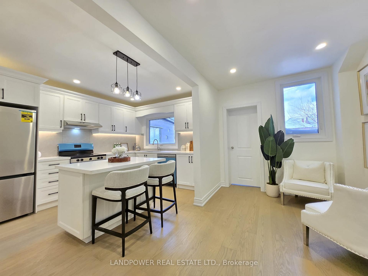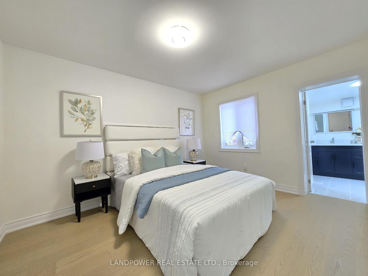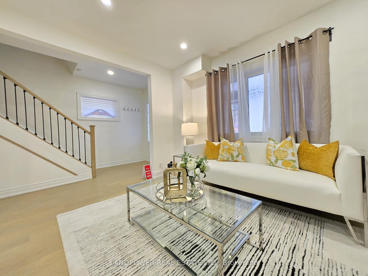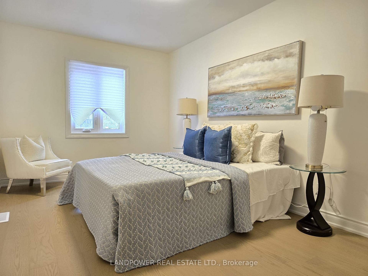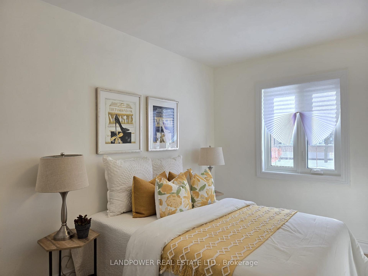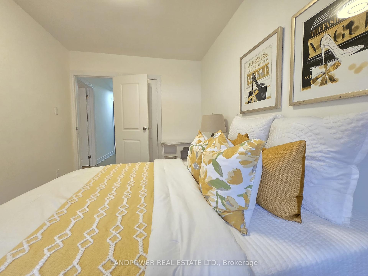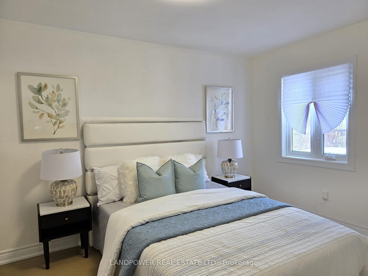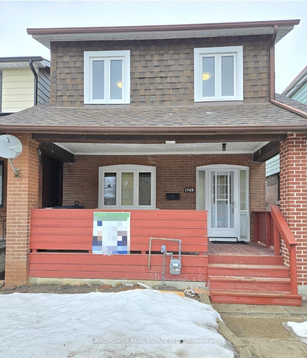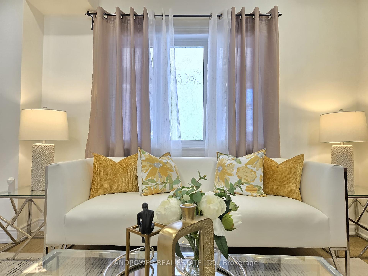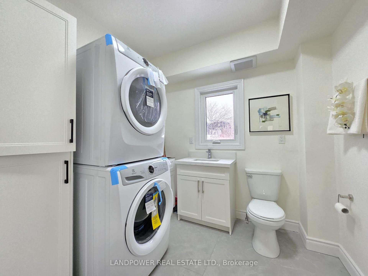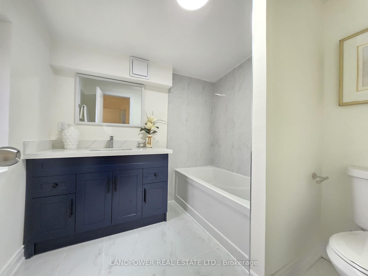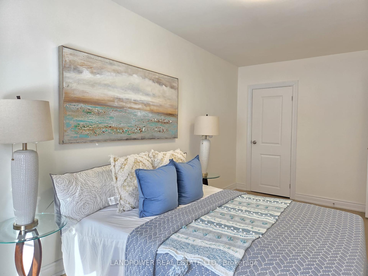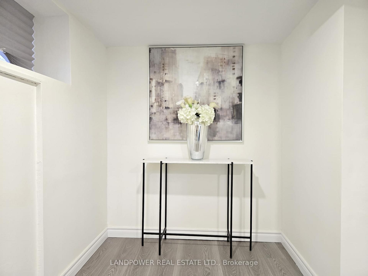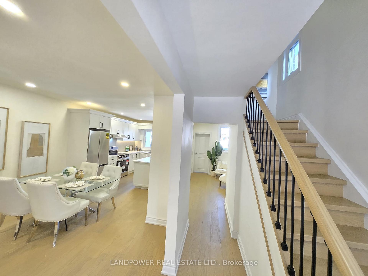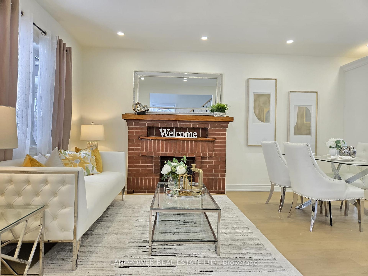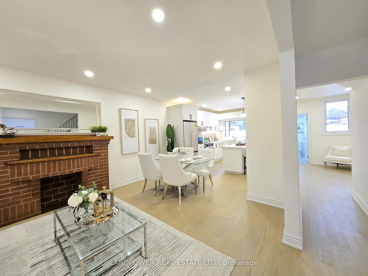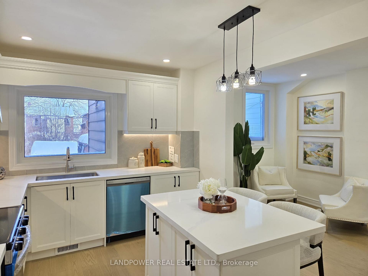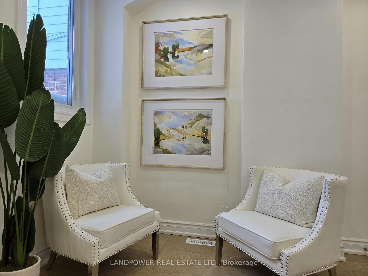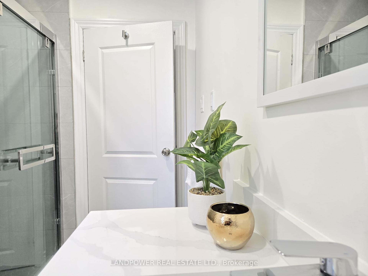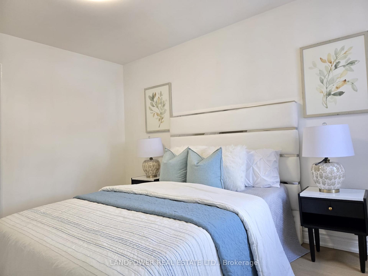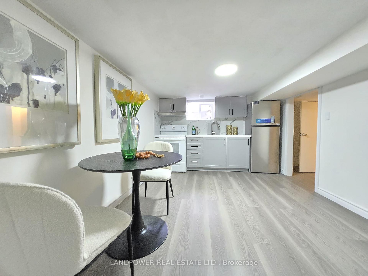$1,150,000
Available - For Sale
Listing ID: C12107039
1745 Dufferin Stre , Toronto, M6E 3N9, Toronto
| Beautifully Renovated Detached Home in the Heart of St. Clair West Village! Featuring Over $150K in Upgrades, This Home Boasts New Windows, New Floors, and Brand-New Stainless Steel Kitchen Appliances. The Modern, Open-Concept Layout Is Freshly Painted and Designed for Both Style and Functionality.The Spacious Primary Bedroom Offers a Luxurious 4-Piece Ensuite, While Two Additional Large Bedrooms Come Complete With Walk-In Closets.A Fully Finished Basement With a Separate Entrance Adds Incredible Versatility. It Features a New Kitchen, a Spacious Room, and a Brand-New 3-Piece Bathroom, Making It Ideal for Rental Income, an In-Law Suite, or Additional Living Space for Personal Use. Whether You're Looking for a Mortgage Helper or Extra Room for Extended Family, This Basement Is a Valuable Asset.Located in One of Torontos Most Sought-After Neighborhoods, This Home Is Steps From Charming Cafes, Top-Rated Schools, Parks, and Convenient Transit Options. Move-In Ready and Designed for Comfortable City Living, This Is a Rare Opportunity You Wont Want to Miss! ** EXTRA: On Main Floor - Brand New S/S Appliances: Fridge, Stove, Range Hood, Dishwasher; White Stacked Washer and Dryer; Brick Fireplace (Display only, As-is); In Basement New S/S Fridge and Range Hood; White Stove; Washer (As-Is); Garage (As-Is). |
| Price | $1,150,000 |
| Taxes: | $4220.00 |
| Occupancy: | Vacant |
| Address: | 1745 Dufferin Stre , Toronto, M6E 3N9, Toronto |
| Directions/Cross Streets: | Dufferin/St. Clair |
| Rooms: | 8 |
| Rooms +: | 1 |
| Bedrooms: | 3 |
| Bedrooms +: | 2 |
| Family Room: | F |
| Basement: | Finished, Separate Ent |
| Level/Floor | Room | Length(ft) | Width(ft) | Descriptions | |
| Room 1 | Ground | Living Ro | 15.25 | 11.58 | Laminate, Combined w/Dining, Closed Fireplace |
| Room 2 | Ground | Kitchen | 12.07 | 9.51 | Laminate, Stainless Steel Appl, Stone Counters |
| Room 3 | Ground | Den | 10.23 | 7.84 | Laminate, Breakfast Area |
| Room 4 | Second | Primary B | 12.76 | 10.5 | Laminate, 4 Pc Ensuite |
| Room 5 | Second | Bedroom 2 | 16.33 | 9.25 | Laminate, Walk-In Closet(s) |
| Room 6 | Second | Bedroom 3 | 12 | 8.33 | Laminate, Walk-In Closet(s) |
| Room 7 | Basement | Den | 11.91 | 10 | Laminate |
| Room 8 | Basement | Kitchen | 14.83 | 11.41 | Laminate, Stone Counters, Stainless Steel Appl |
| Room 9 | Basement | Bathroom | Laminate, 3 Pc Bath |
| Washroom Type | No. of Pieces | Level |
| Washroom Type 1 | 3 | Second |
| Washroom Type 2 | 4 | Second |
| Washroom Type 3 | 2 | Ground |
| Washroom Type 4 | 3 | Basement |
| Washroom Type 5 | 0 |
| Total Area: | 0.00 |
| Property Type: | Detached |
| Style: | 2-Storey |
| Exterior: | Brick |
| Garage Type: | Detached |
| (Parking/)Drive: | Mutual |
| Drive Parking Spaces: | 1 |
| Park #1 | |
| Parking Type: | Mutual |
| Park #2 | |
| Parking Type: | Mutual |
| Pool: | None |
| Approximatly Square Footage: | 1100-1500 |
| CAC Included: | N |
| Water Included: | N |
| Cabel TV Included: | N |
| Common Elements Included: | N |
| Heat Included: | N |
| Parking Included: | N |
| Condo Tax Included: | N |
| Building Insurance Included: | N |
| Fireplace/Stove: | N |
| Heat Type: | Forced Air |
| Central Air Conditioning: | Central Air |
| Central Vac: | N |
| Laundry Level: | Syste |
| Ensuite Laundry: | F |
| Elevator Lift: | False |
| Sewers: | Sewer |
$
%
Years
This calculator is for demonstration purposes only. Always consult a professional
financial advisor before making personal financial decisions.
| Although the information displayed is believed to be accurate, no warranties or representations are made of any kind. |
| LANDPOWER REAL ESTATE LTD. |
|
|

FARHANG RAFII
Sales Representative
Dir:
647-606-4145
Bus:
416-364-4776
Fax:
416-364-5556
| Book Showing | Email a Friend |
Jump To:
At a Glance:
| Type: | Freehold - Detached |
| Area: | Toronto |
| Municipality: | Toronto C03 |
| Neighbourhood: | Oakwood Village |
| Style: | 2-Storey |
| Tax: | $4,220 |
| Beds: | 3+2 |
| Baths: | 4 |
| Fireplace: | N |
| Pool: | None |
Locatin Map:
Payment Calculator:

