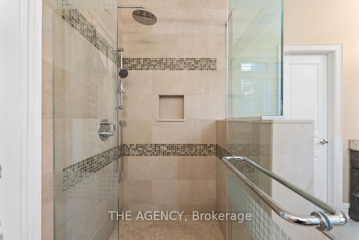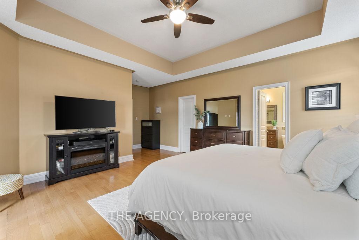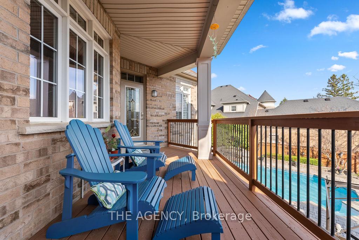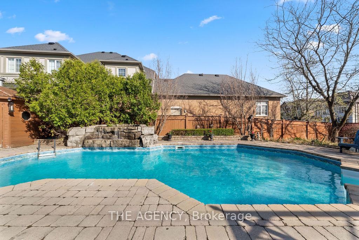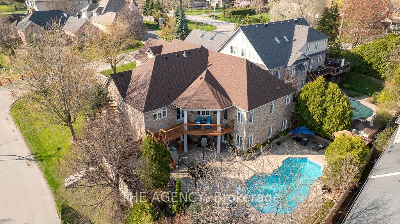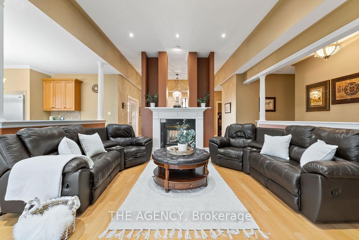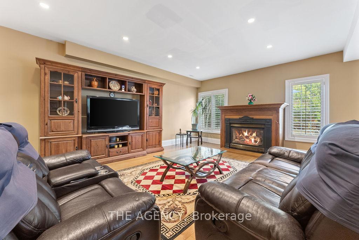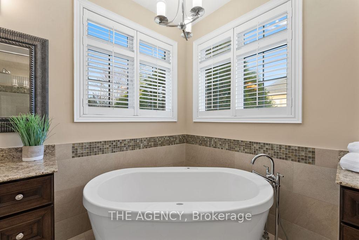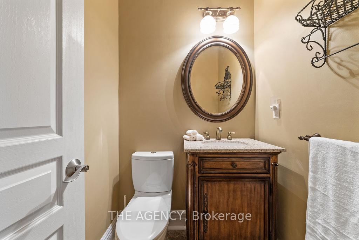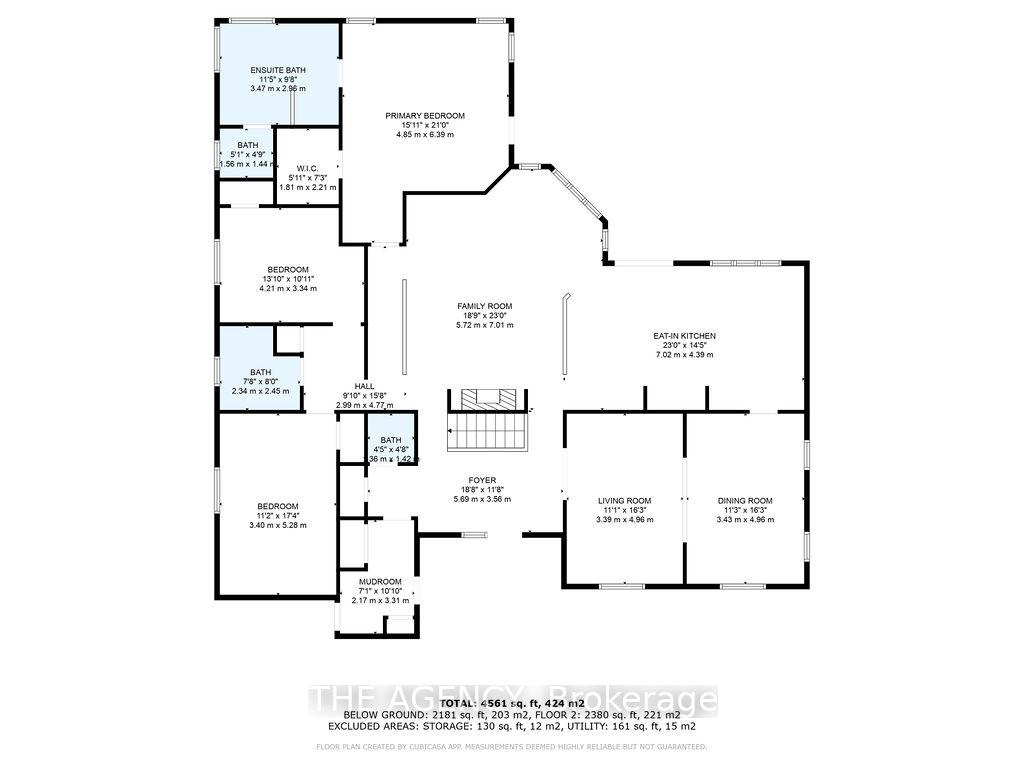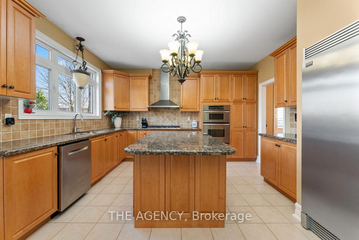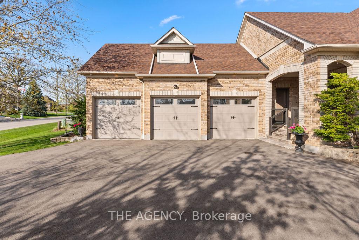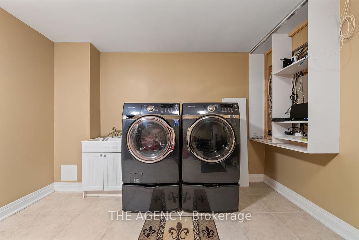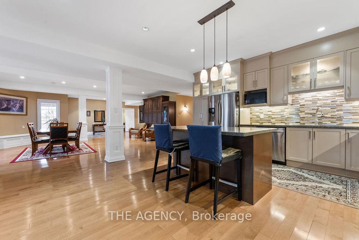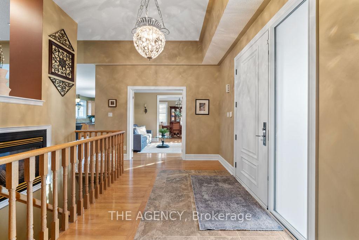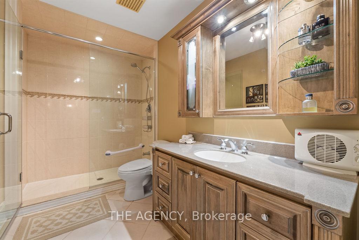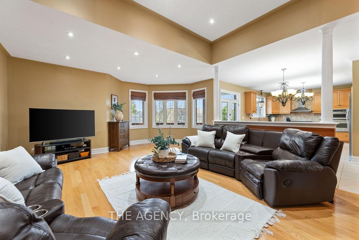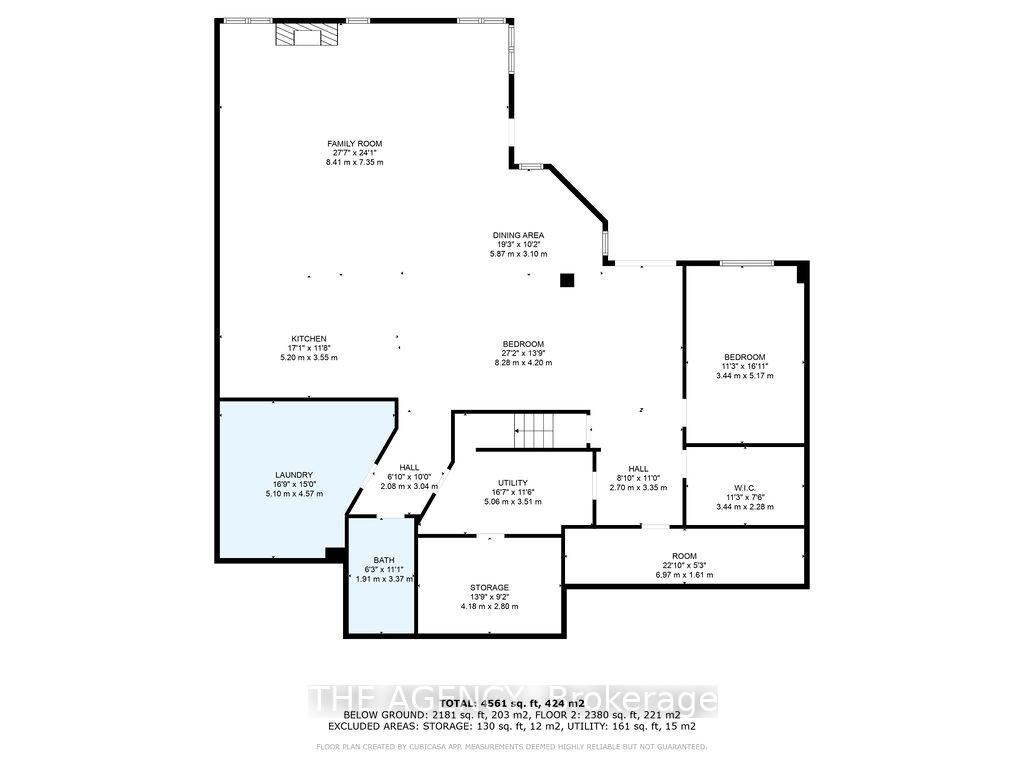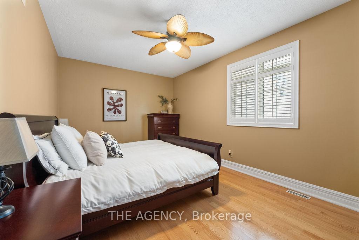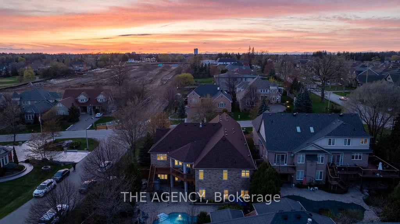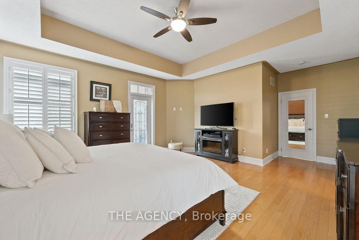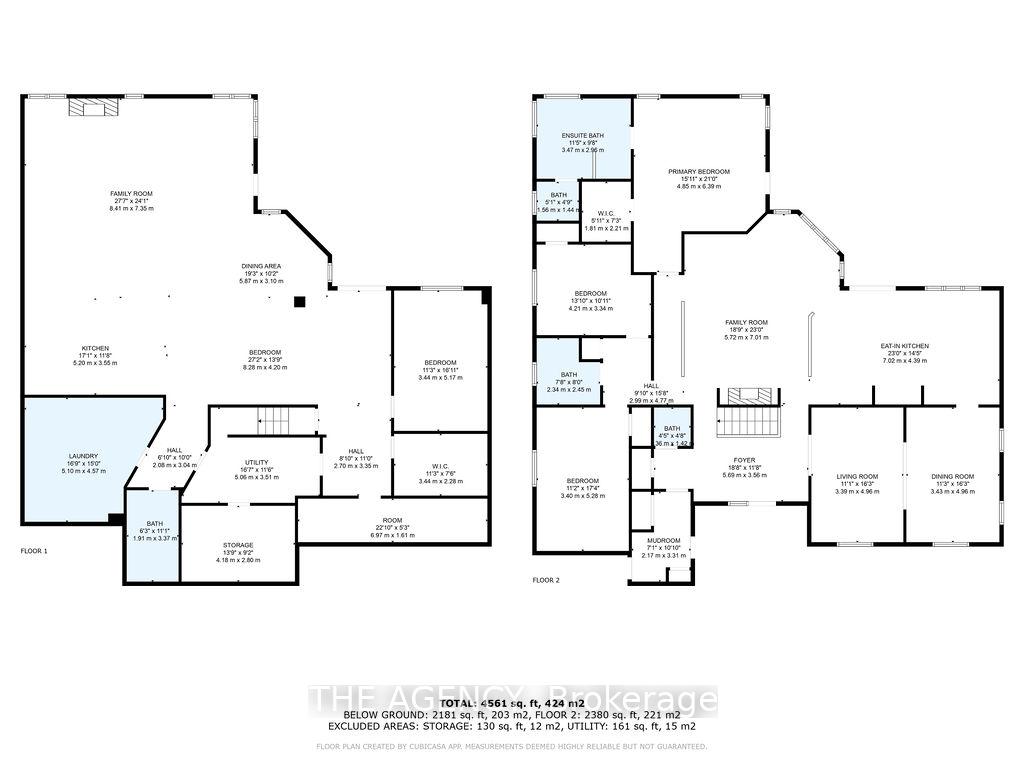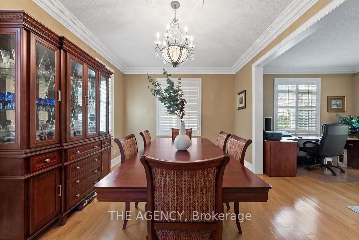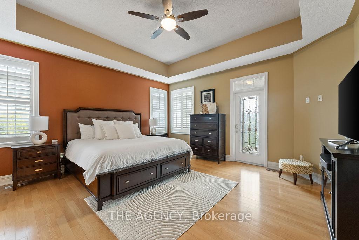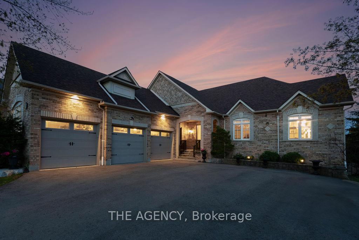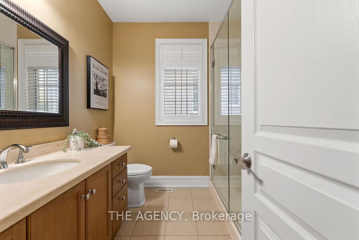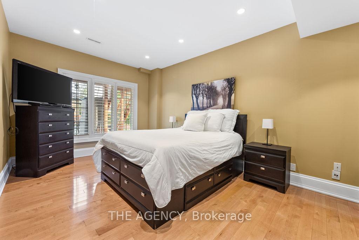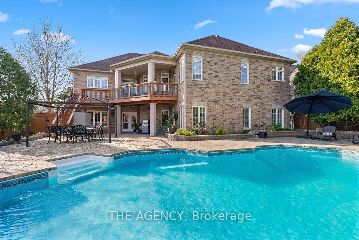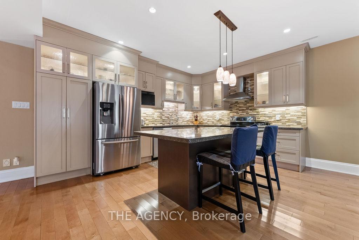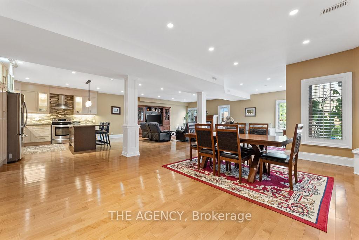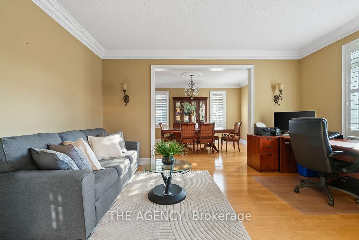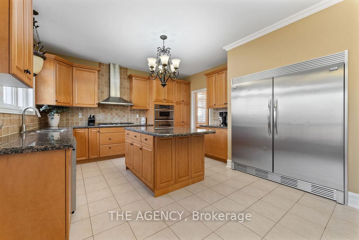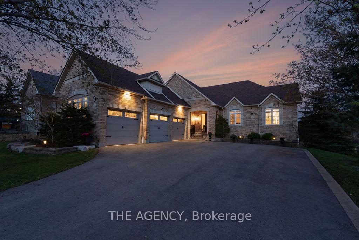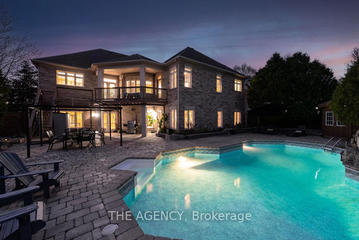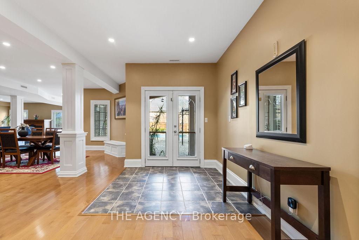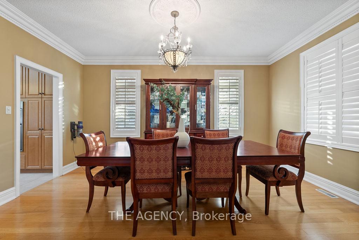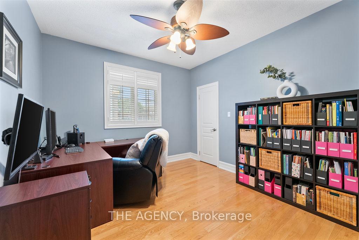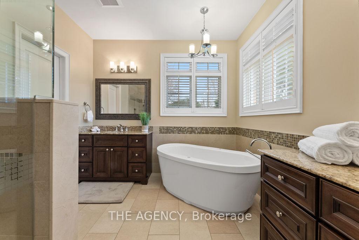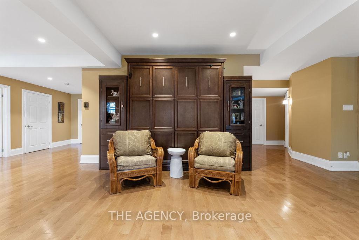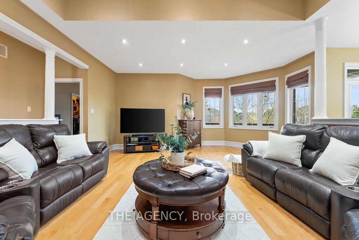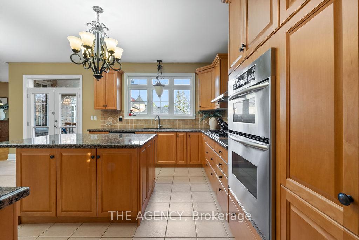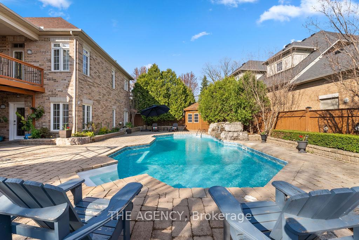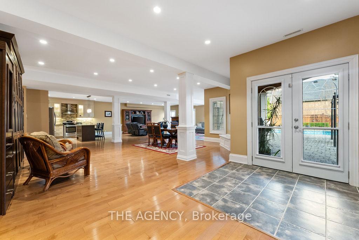$1,999,000
Available - For Sale
Listing ID: W12123867
4 Pride Cour , Brampton, L6Y 5H3, Peel
| Luxury Living in the prestigious Credit Valley neighbourhood of Brampton! This stunning 4 bed 4 bath terrace bungalow featuring a spacious in-law suite walkout to a beautifully landscaped backyard oasis. Enjoy the saltwater heated in-ground pool, complete with a custom stone waterfall and surrounded by elegant interlock stone. Set on a premium lot, the home boasts a 3 car garage and 8 -car driveway. Inside, the open-concept layout is flooded with natural light, high-end finishes and california shutters throughout . The spacious primary bedroom is a true retreat, featuring a spa-like ensuite. Upgrades include legal lower level suite renovation, roof, driveway, irrigation system, pool liner, heater, pump, and many more! Located in one of Bramptons most sought-after neighbourhoods, close to top-rated schools, parks, golf, shopping, and transit, this exceptional property is the perfect blend of luxury and lifestyle. |
| Price | $1,999,000 |
| Taxes: | $11544.00 |
| Occupancy: | Owner |
| Address: | 4 Pride Cour , Brampton, L6Y 5H3, Peel |
| Directions/Cross Streets: | Creditview rd & Pride Crt |
| Rooms: | 11 |
| Rooms +: | 5 |
| Bedrooms: | 3 |
| Bedrooms +: | 1 |
| Family Room: | T |
| Basement: | Separate Ent, Walk-Out |
| Level/Floor | Room | Length(ft) | Width(ft) | Descriptions | |
| Room 1 | Main | Family Ro | 18.76 | 22.99 | |
| Room 2 | Main | Kitchen | 23.03 | 14.4 | |
| Room 3 | Main | Bedroom | 15.91 | 20.96 | |
| Room 4 | Main | Bedroom 2 | 13.81 | 10.96 | |
| Room 5 | Main | Bedroom 3 | 11.15 | 17.32 | |
| Room 6 | Main | Bathroom | 16.5 | 14.43 | 4 Pc Ensuite |
| Room 7 | Main | Bathroom | 7.68 | 8.04 | 3 Pc Bath |
| Room 8 | Main | Bathroom | 4.43 | 4.66 | 2 Pc Bath |
| Room 9 | Main | Foyer | 18.66 | 11.68 | |
| Room 10 | Main | Living Ro | 11.12 | 16.27 | |
| Room 11 | Main | Dining Ro | 11.25 | 16.27 | |
| Room 12 | Second | Family Ro | 27.58 | 24.11 | |
| Room 13 | Second | Kitchen | 17.06 | 11.64 | |
| Room 14 | Second | Dining Ro | 19.25 | 10.17 | |
| Room 15 | Second | Recreatio | 27.16 | 13.78 |
| Washroom Type | No. of Pieces | Level |
| Washroom Type 1 | 5 | Main |
| Washroom Type 2 | 3 | Main |
| Washroom Type 3 | 2 | Main |
| Washroom Type 4 | 3 | Basement |
| Washroom Type 5 | 0 |
| Total Area: | 0.00 |
| Property Type: | Detached |
| Style: | Bungalow |
| Exterior: | Brick |
| Garage Type: | Attached |
| Drive Parking Spaces: | 8 |
| Pool: | Inground |
| Approximatly Square Footage: | 2000-2500 |
| CAC Included: | N |
| Water Included: | N |
| Cabel TV Included: | N |
| Common Elements Included: | N |
| Heat Included: | N |
| Parking Included: | N |
| Condo Tax Included: | N |
| Building Insurance Included: | N |
| Fireplace/Stove: | Y |
| Heat Type: | Forced Air |
| Central Air Conditioning: | Central Air |
| Central Vac: | N |
| Laundry Level: | Syste |
| Ensuite Laundry: | F |
| Sewers: | Sewer |
$
%
Years
This calculator is for demonstration purposes only. Always consult a professional
financial advisor before making personal financial decisions.
| Although the information displayed is believed to be accurate, no warranties or representations are made of any kind. |
| THE AGENCY |
|
|

FARHANG RAFII
Sales Representative
Dir:
647-606-4145
Bus:
416-364-4776
Fax:
416-364-5556
| Book Showing | Email a Friend |
Jump To:
At a Glance:
| Type: | Freehold - Detached |
| Area: | Peel |
| Municipality: | Brampton |
| Neighbourhood: | Credit Valley |
| Style: | Bungalow |
| Tax: | $11,544 |
| Beds: | 3+1 |
| Baths: | 4 |
| Fireplace: | Y |
| Pool: | Inground |
Locatin Map:
Payment Calculator:

