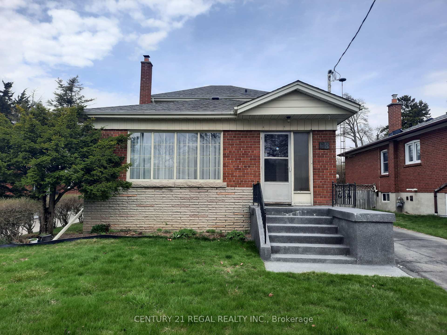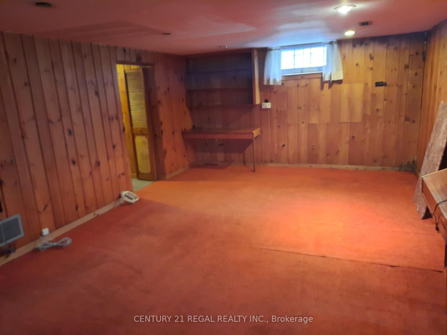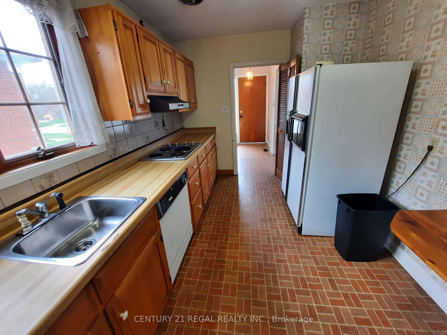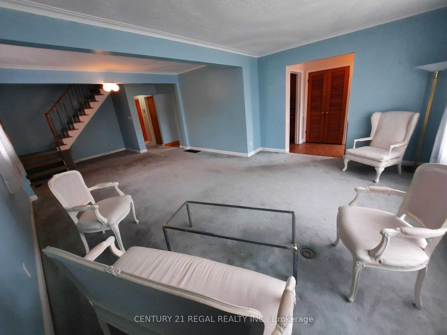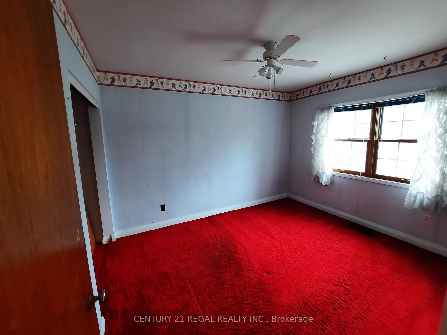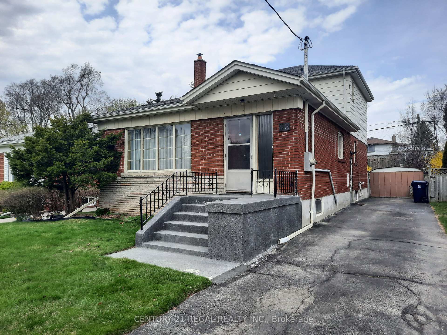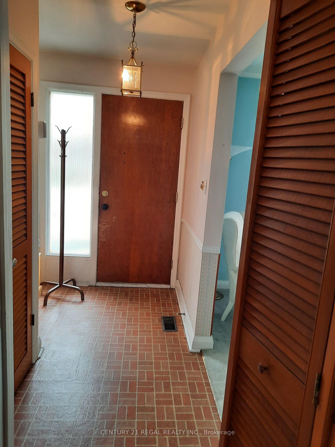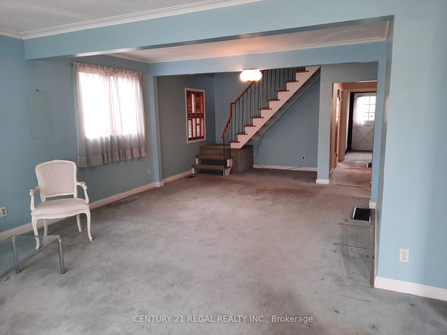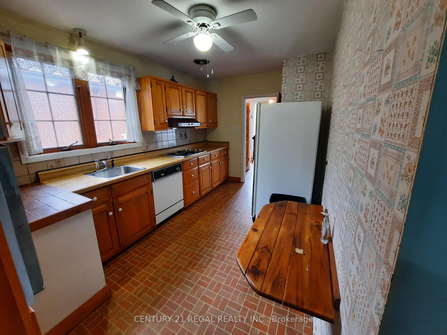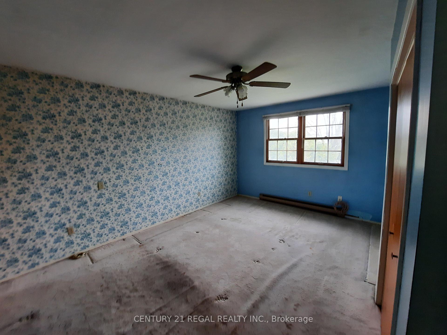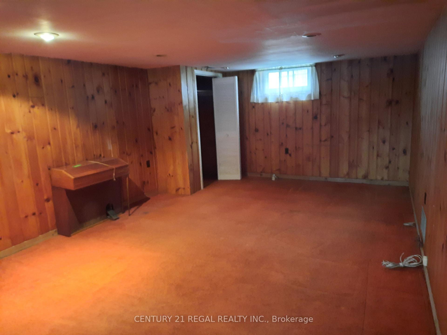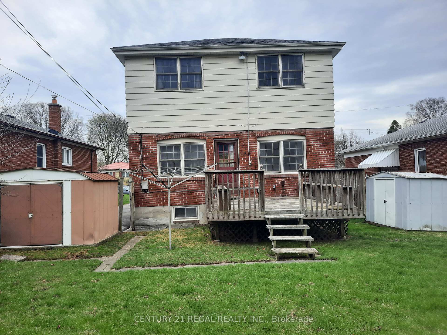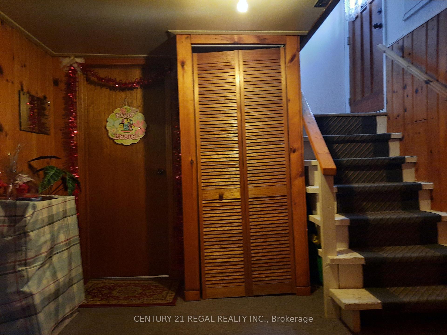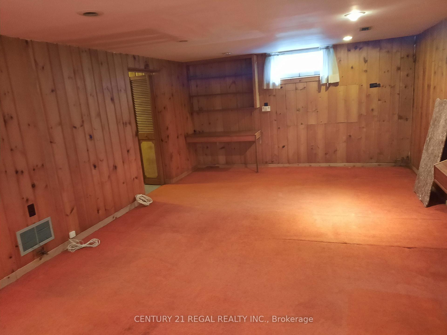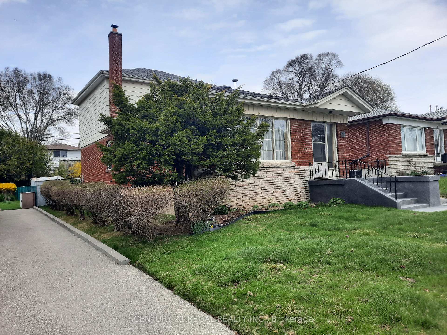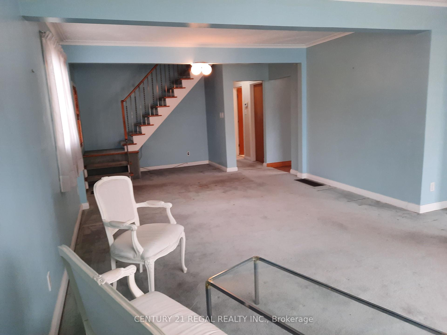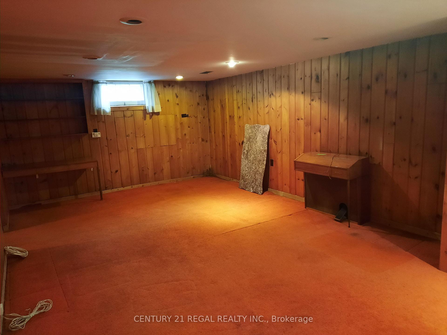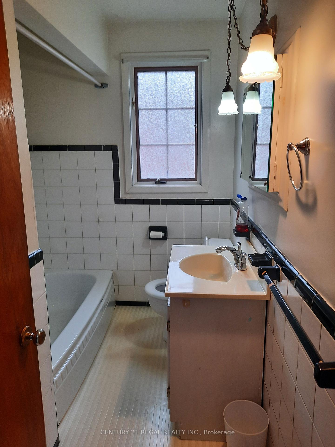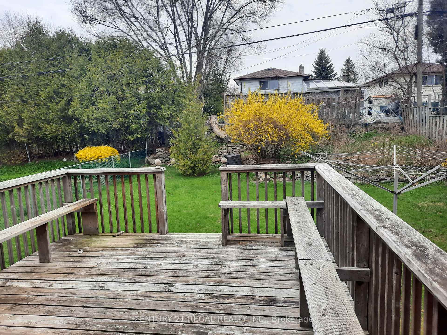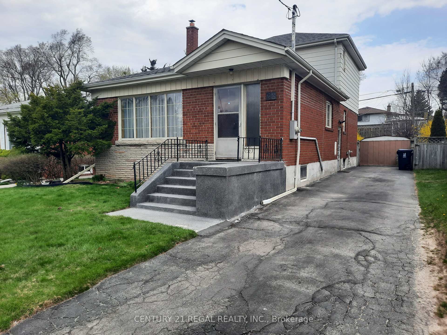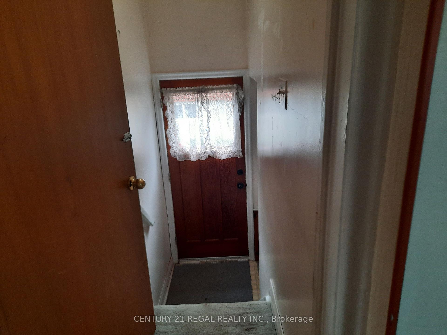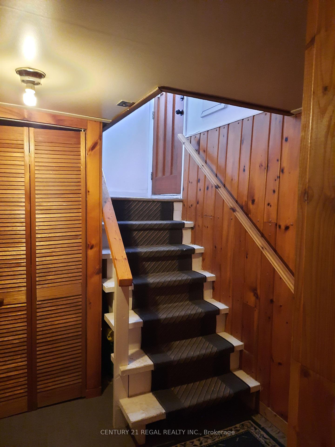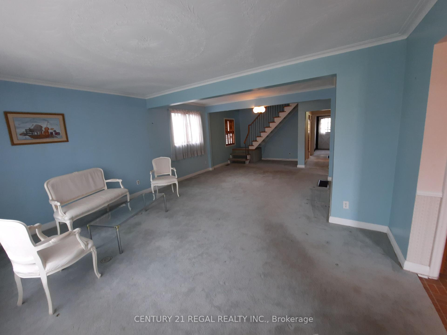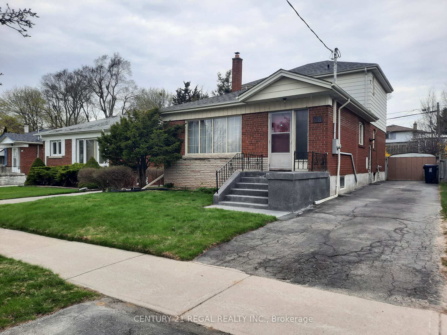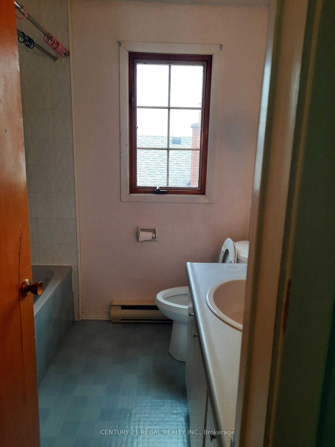$950,000
Available - For Sale
Listing ID: E12123960
68 Blakemanor Boul , Toronto, M1J 2W5, Toronto
| Attention Contractors, Investors, End Users, Sought After Location with Large Lot 42 Feet x 120 Feet. Four Bedrooms, Spacious and Bright, South Facing Living Room Combined with Dining Room, Separate Entrance to Basement with One-Bedroom/Washroom, and Spacious Rec/Family Room (Potential to Expand), New Roof (2024), Close to All Amenities, Transportation, Schools, Shopping, Parks and Scarborough Bluffs, Long Driveway, May have hardwood floor under carpeting on main level. Opportunity to make this into your dream home. Excellent Downstair Tenant willing to stay. All Appliances in "As Is " Condition. Property Being Sold In " As Is " "Where Is" Condition Without Any Representation Or Warranty Of Any Kind. |
| Price | $950,000 |
| Taxes: | $4091.45 |
| Occupancy: | Owner+T |
| Address: | 68 Blakemanor Boul , Toronto, M1J 2W5, Toronto |
| Directions/Cross Streets: | Markham Rd / Blakemanor Blvd |
| Rooms: | 7 |
| Rooms +: | 1 |
| Bedrooms: | 4 |
| Bedrooms +: | 1 |
| Family Room: | F |
| Basement: | Finished, Separate Ent |
| Level/Floor | Room | Length(ft) | Width(ft) | Descriptions | |
| Room 1 | Main | Living Ro | 24.01 | 13.12 | Broadloom, Picture Window |
| Room 2 | Main | Dining Ro | 24.01 | 13.12 | Broadloom, Combined w/Living |
| Room 3 | Main | Kitchen | 14.43 | 8.53 | Linoleum, Ceramic Backsplash |
| Room 4 | Main | Bedroom 3 | 12.23 | 9.41 | Closet, Broadloom, W/O To Yard |
| Room 5 | Main | Bedroom 4 | 11.91 | 9.68 | Broadloom, Closet |
| Room 6 | Upper | Bedroom | 15.58 | 11.64 | Broadloom, His and Hers Closets |
| Room 7 | Upper | Bedroom 2 | 11.64 | 11.48 | Broadloom, Closet |
| Room 8 | Basement | Recreatio | 21.98 | 12.66 | Broadloom |
| Room 9 | Basement | Bedroom 5 | 11.48 | 7.87 | Broadloom |
| Washroom Type | No. of Pieces | Level |
| Washroom Type 1 | 4 | Main |
| Washroom Type 2 | 4 | Second |
| Washroom Type 3 | 3 | Basement |
| Washroom Type 4 | 0 | |
| Washroom Type 5 | 0 |
| Total Area: | 0.00 |
| Property Type: | Detached |
| Style: | Other |
| Exterior: | Brick, Aluminum Siding |
| Garage Type: | None |
| (Parking/)Drive: | Private |
| Drive Parking Spaces: | 3 |
| Park #1 | |
| Parking Type: | Private |
| Park #2 | |
| Parking Type: | Private |
| Pool: | None |
| Approximatly Square Footage: | 1500-2000 |
| Property Features: | Public Trans, Park |
| CAC Included: | N |
| Water Included: | N |
| Cabel TV Included: | N |
| Common Elements Included: | N |
| Heat Included: | N |
| Parking Included: | N |
| Condo Tax Included: | N |
| Building Insurance Included: | N |
| Fireplace/Stove: | N |
| Heat Type: | Forced Air |
| Central Air Conditioning: | Central Air |
| Central Vac: | N |
| Laundry Level: | Syste |
| Ensuite Laundry: | F |
| Elevator Lift: | False |
| Sewers: | Sewer |
$
%
Years
This calculator is for demonstration purposes only. Always consult a professional
financial advisor before making personal financial decisions.
| Although the information displayed is believed to be accurate, no warranties or representations are made of any kind. |
| CENTURY 21 REGAL REALTY INC. |
|
|

FARHANG RAFII
Sales Representative
Dir:
647-606-4145
Bus:
416-364-4776
Fax:
416-364-5556
| Book Showing | Email a Friend |
Jump To:
At a Glance:
| Type: | Freehold - Detached |
| Area: | Toronto |
| Municipality: | Toronto E09 |
| Neighbourhood: | Woburn |
| Style: | Other |
| Tax: | $4,091.45 |
| Beds: | 4+1 |
| Baths: | 3 |
| Fireplace: | N |
| Pool: | None |
Locatin Map:
Payment Calculator:


