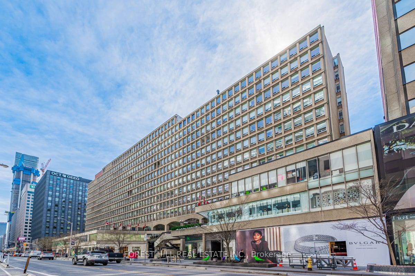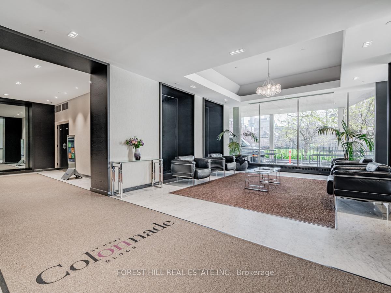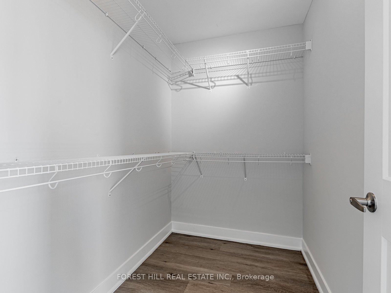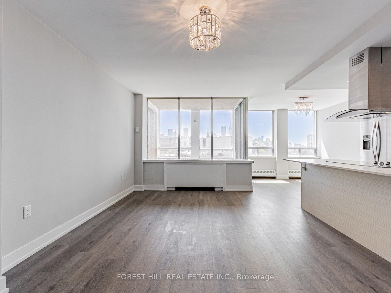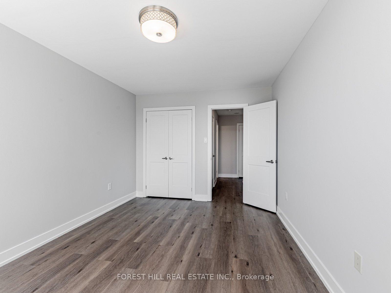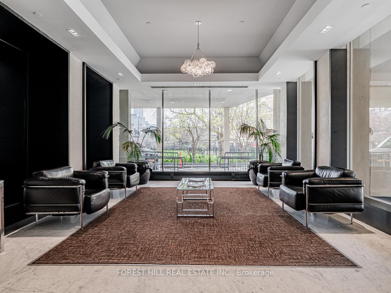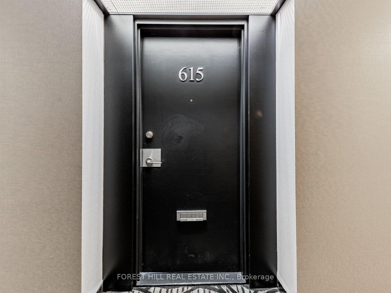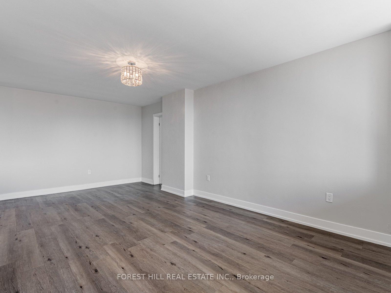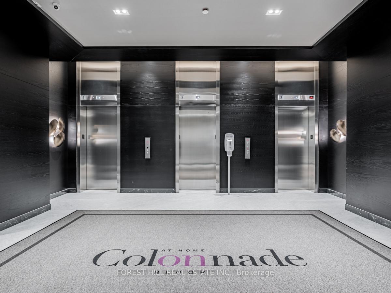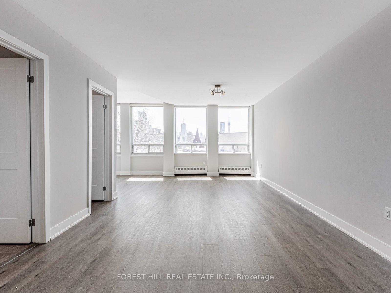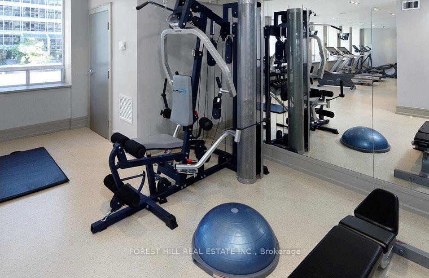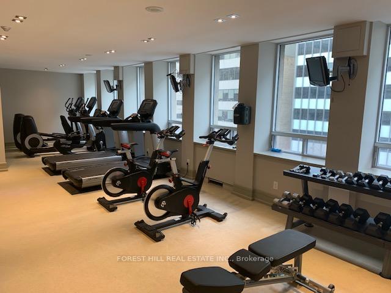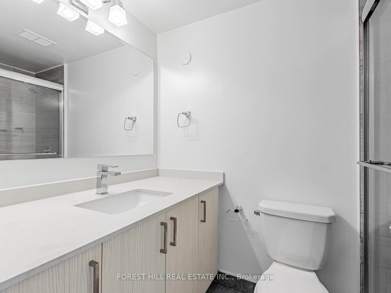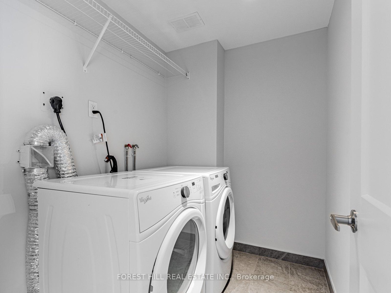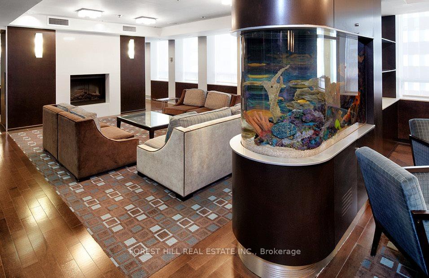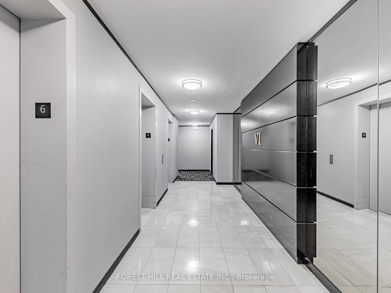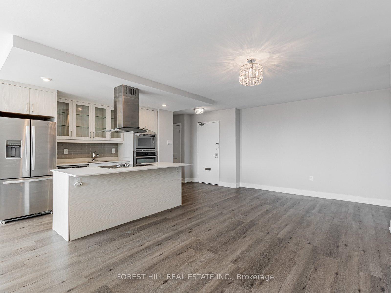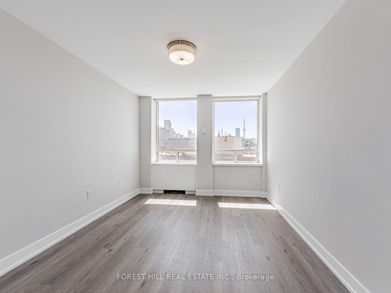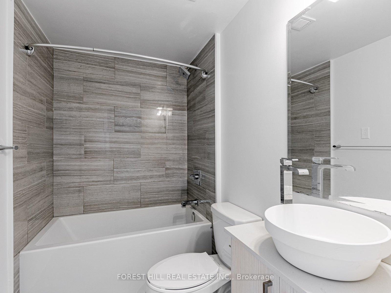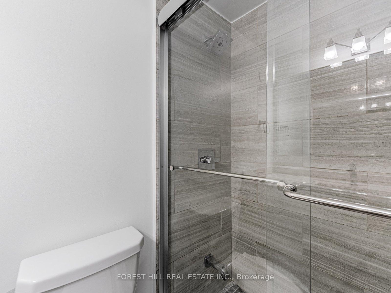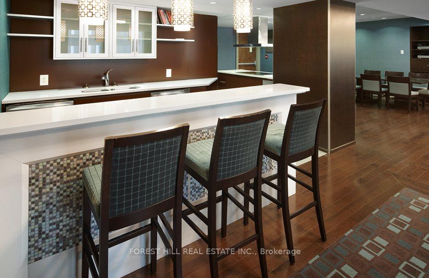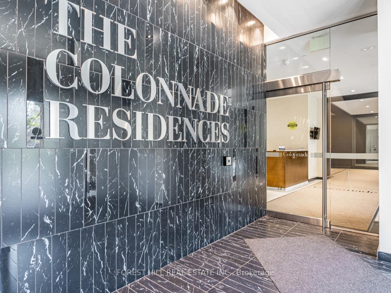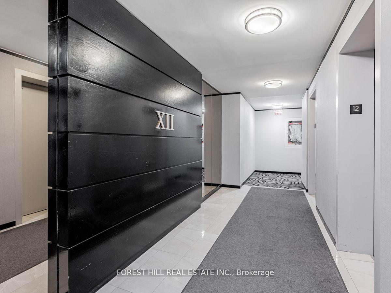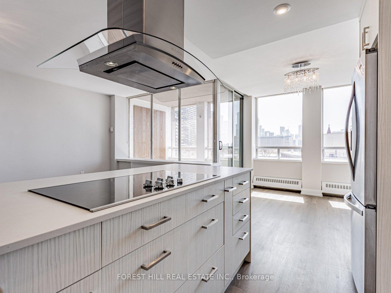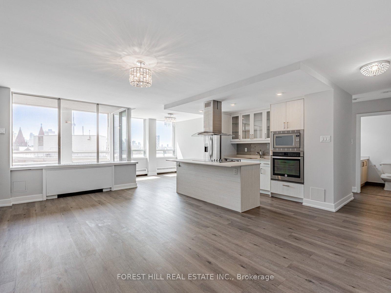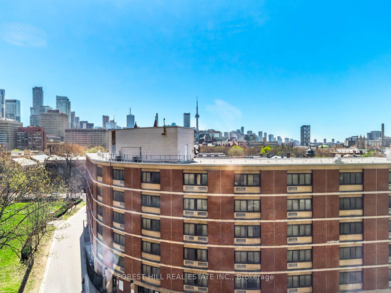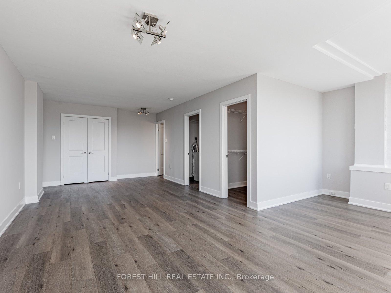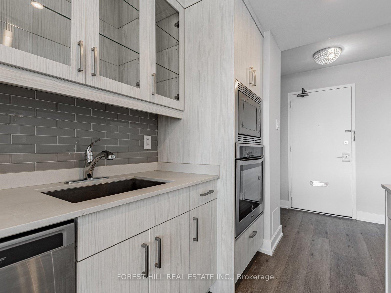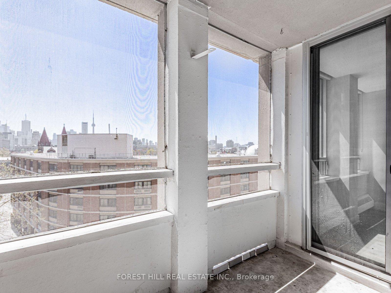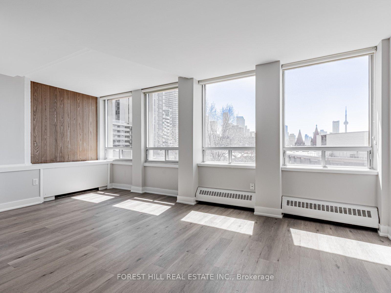$6,165
Available - For Rent
Listing ID: C12124643
131 Bloor Stre West , Toronto, M5S 1R1, Toronto
| *Free Second Month's Rent! "The Colonnade" Is Morguard's Chic Rental Community For People Who Savour The Style+Panache Of This Ultra Exclusive Neighbourhood At The Crossroads Of Toronto's Downtown Core In The Heart Of Yorkville! *Sophisticated, Fashionable+Fabulous! *Don't Miss This Seldom Available Spectacular Renovated Oversized 2Br 2Bth South Facing Suite W/Rare Open Balcony! *Unbelievable Open Concept W/Loads Of Storage Space! *Abundance Of Wall To Wall Windows+Light W/Unobstructed Breathtaking Cityscape+Cn Tower Views! *Stroll To Subway,Trendy Shops+Boutiques,Cafes+Fine Dining,Culture,Arts+Entertainment! *Approx 1414'! **Extras** Stainless Steel Fridge+B/I Oven+Cooktop+Range Hood+Micro+Dw,Washer+Dryer,Elf+Pot Lts,Roller Shades,Laminate,Bike Storage,Optional Non-Designated Parking $170/Mo,24Hrs Concierge,Paid Visitor Parking++ |
| Price | $6,165 |
| Taxes: | $0.00 |
| Occupancy: | Vacant |
| Address: | 131 Bloor Stre West , Toronto, M5S 1R1, Toronto |
| Postal Code: | M5S 1R1 |
| Province/State: | Toronto |
| Directions/Cross Streets: | Bloor St/Avenue Rd |
| Level/Floor | Room | Length(ft) | Width(ft) | Descriptions | |
| Room 1 | Main | Foyer | 6 | 4.17 | Double Closet |
| Room 2 | Main | Living Ro | 20.34 | 10 | Combined w/Kitchen, Open Concept, South View |
| Room 3 | Main | Dining Ro | 9.68 | 9.32 | Combined w/Kitchen, W/O To Balcony, South View |
| Room 4 | Main | Kitchen | 10.17 | 9.32 | Combined w/Dining, Centre Island, Stainless Steel Appl |
| Room 5 | Main | Laundry | 7.41 | 4.99 | Combined w/Primary |
| Room 6 | Main | Primary B | 26.83 | 19.48 | Irregular Room, Walk-In Closet(s), 4 Pc Ensuite |
| Room 7 | Main | Bedroom 2 | 14.33 | 10.17 | Double Closet, 3 Pc Bath, South View |
| Room 8 | Main | Other | 9.09 | 6 | South View |
| Washroom Type | No. of Pieces | Level |
| Washroom Type 1 | 4 | |
| Washroom Type 2 | 3 | |
| Washroom Type 3 | 0 | |
| Washroom Type 4 | 0 | |
| Washroom Type 5 | 0 |
| Total Area: | 0.00 |
| Washrooms: | 2 |
| Heat Type: | Forced Air |
| Central Air Conditioning: | Central Air |
| Although the information displayed is believed to be accurate, no warranties or representations are made of any kind. |
| FOREST HILL REAL ESTATE INC. |
|
|

FARHANG RAFII
Sales Representative
Dir:
647-606-4145
Bus:
416-364-4776
Fax:
416-364-5556
| Book Showing | Email a Friend |
Jump To:
At a Glance:
| Type: | Com - Other |
| Area: | Toronto |
| Municipality: | Toronto C01 |
| Neighbourhood: | Bay Street Corridor |
| Style: | Apartment |
| Beds: | 2 |
| Baths: | 2 |
| Fireplace: | N |
Locatin Map:

