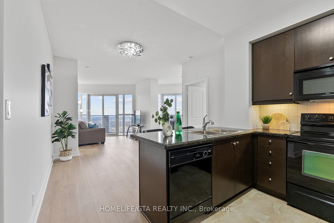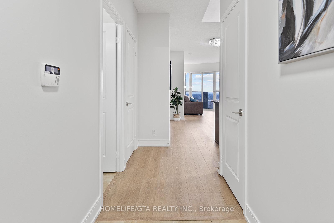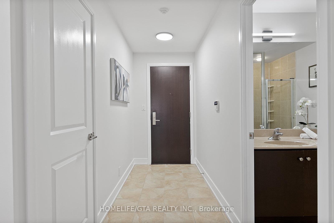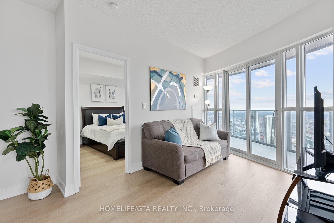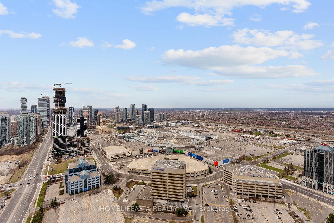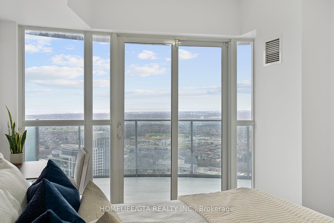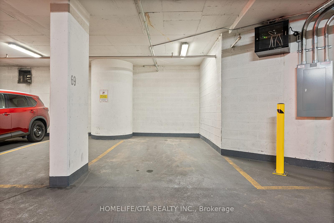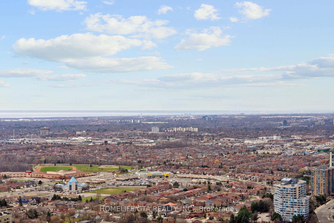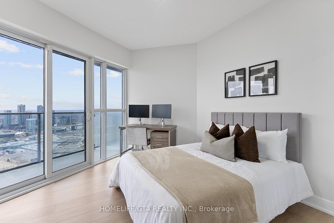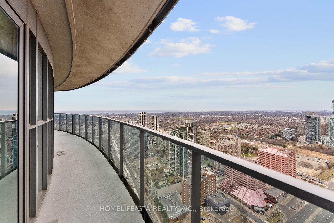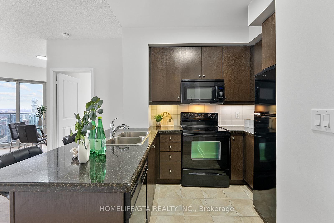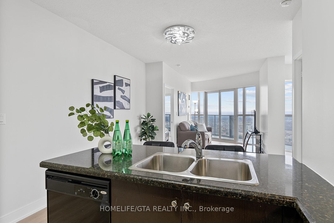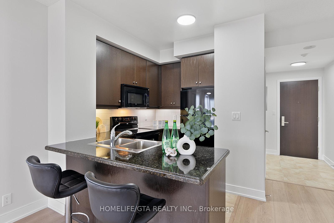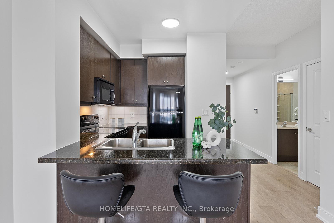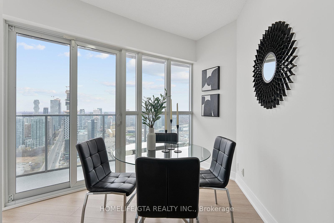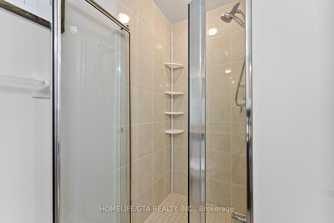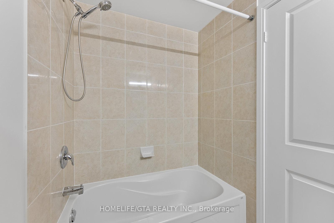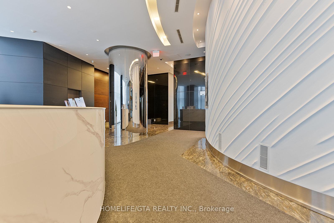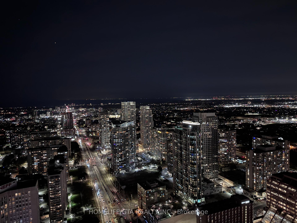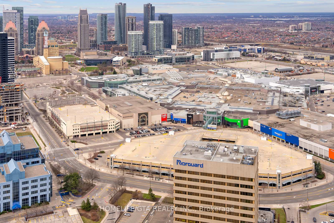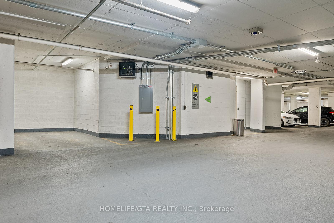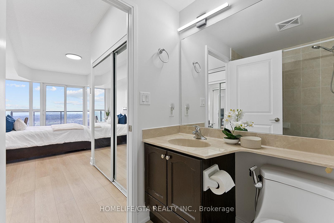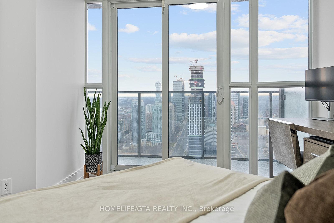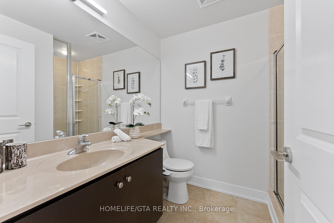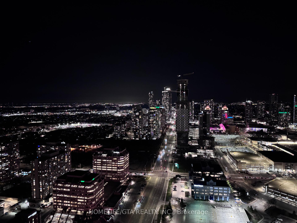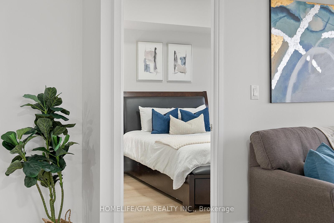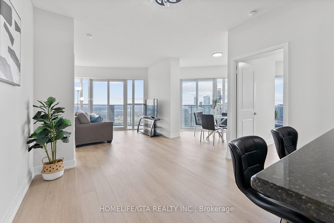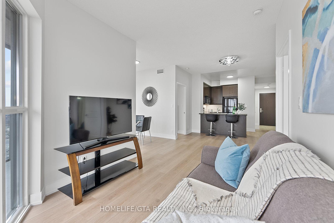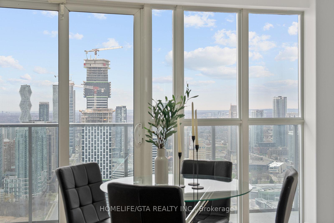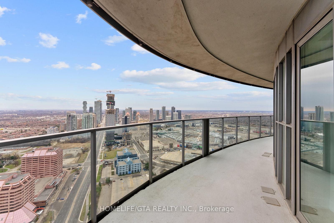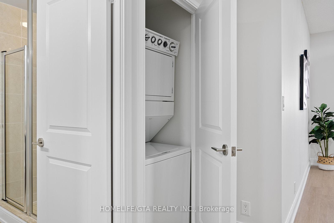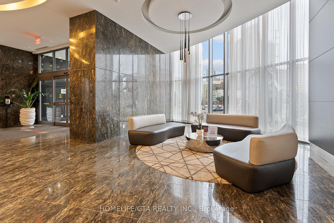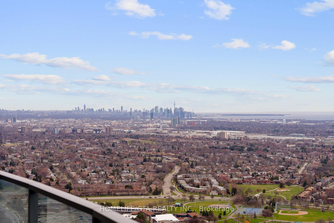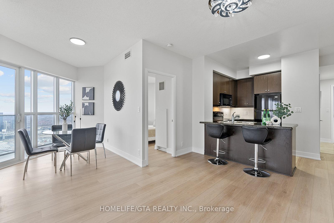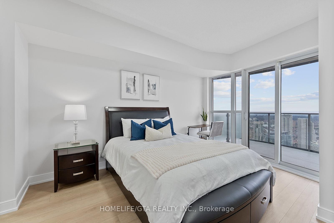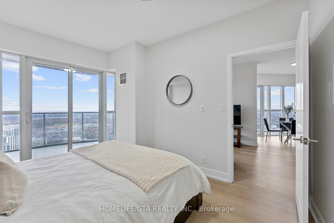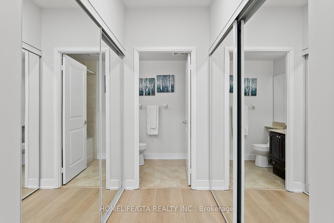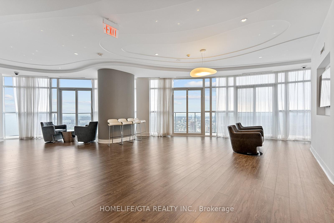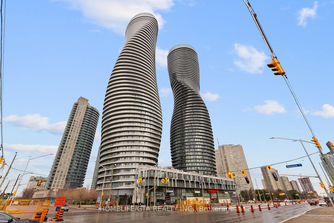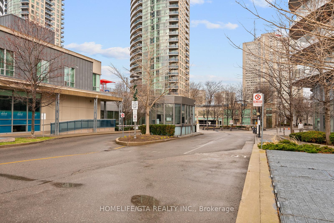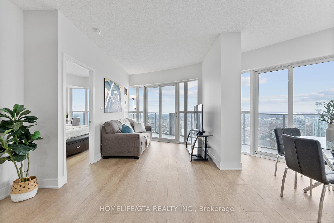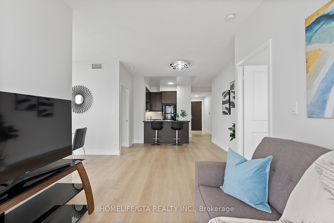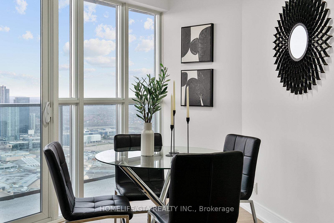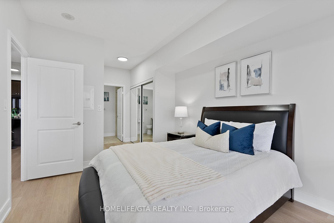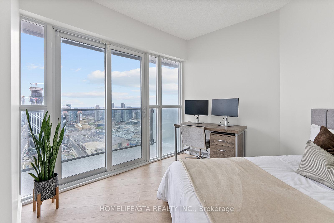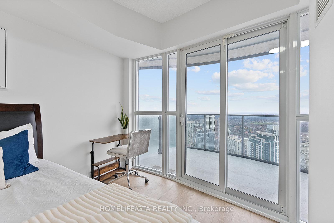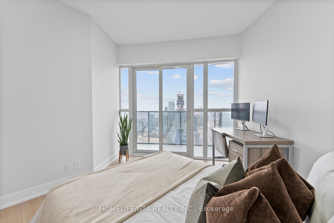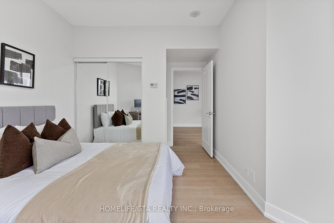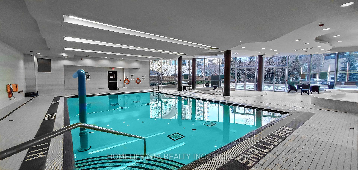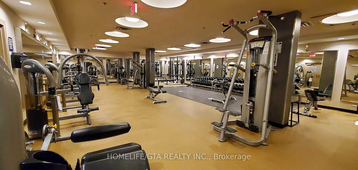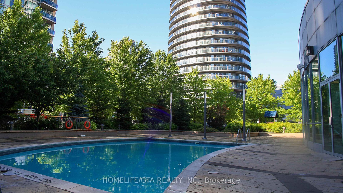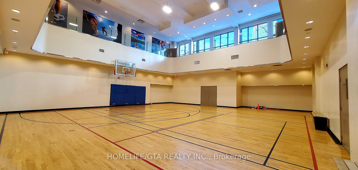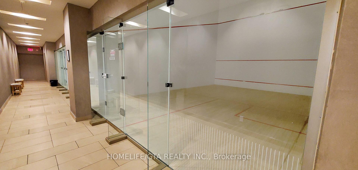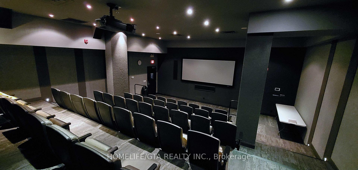$628,800
Available - For Sale
Listing ID: W12092132
60 Absolute Aven , Mississauga, L4Z 0A9, Peel
| Welcome to world class luxury condominium living at the Absolute World Towers the Iconic Marilyn Monroe Building called the absoluteworld.ca in the Most Demand location in Mississauga with the Hurontario Light Rail Transit being built at your door and Square one across from you. This sunny bright spacious floor plan offers 955 sq ft of hard to find living space with soaring 9 feet ceiling, full floor to ceiling wrap around windows with 250 sq ft of Curved balcony giving to the awesome South-West and East LAKE, CITY, and Night Views. 2 Bedrooms Plus den and 2 full baths with Granite Counter, New Luxury Vinyl Waterproof Floors, New Fresh Paint, and is perfect for some one who wants to downsize in to a larger Space and wants a Stunning Lake and City Views with all amenities withing walking distance. Absolute Club offers Indoor/Outdoor pool with hot tubs, Cardio/Weight Gym, Squash Courts, Gym for Basketball/Volleyball/Badminton, Indoor running track, Movie Theatre, Party rooms, Barbecue Terrace, Library, Guest Suites, 24 Hour Gate house and Security, 50th Floor Lounge with awesome views, Visitors Parking. What do you think value will be when Light Rail Transit starts to Operate? Best Tall Buildings Americas Award Winner Building. Best price per sq ft Condo in GTA....do not wait......hurry......come and make offer....before it is gone! |
| Price | $628,800 |
| Taxes: | $3938.00 |
| Assessment Year: | 2024 |
| Occupancy: | Owner |
| Address: | 60 Absolute Aven , Mississauga, L4Z 0A9, Peel |
| Postal Code: | L4Z 0A9 |
| Province/State: | Peel |
| Directions/Cross Streets: | Burnhamthorpe Rd E-Hurontario St |
| Level/Floor | Room | Length(ft) | Width(ft) | Descriptions | |
| Room 1 | Flat | Kitchen | 8.59 | 7.61 | Ceramic Floor, Granite Counters, Double Sink |
| Room 2 | Flat | Living Ro | 21.39 | 8.4 | Vinyl Floor, Combined w/Dining, W/O To Balcony |
| Room 3 | Flat | Dining Ro | 21.39 | 10.99 | Vinyl Floor, Combined w/Kitchen, Open Concept |
| Room 4 | Flat | Den | 9.91 | 9.71 | Vinyl Floor, W/O To Balcony, Open Concept |
| Room 5 | Flat | Primary B | 14.01 | 10.4 | Vinyl Floor, His and Hers Closets, 4 Pc Ensuite |
| Room 6 | Flat | Bedroom 2 | 10.79 | 9.91 | Vinyl Floor, Closet, W/O To Balcony |
| Washroom Type | No. of Pieces | Level |
| Washroom Type 1 | 4 | |
| Washroom Type 2 | 3 | |
| Washroom Type 3 | 0 | |
| Washroom Type 4 | 0 | |
| Washroom Type 5 | 0 |
| Total Area: | 0.00 |
| Sprinklers: | Alar |
| Washrooms: | 2 |
| Heat Type: | Forced Air |
| Central Air Conditioning: | Central Air |
| Elevator Lift: | True |
$
%
Years
This calculator is for demonstration purposes only. Always consult a professional
financial advisor before making personal financial decisions.
| Although the information displayed is believed to be accurate, no warranties or representations are made of any kind. |
| HOMELIFE/GTA REALTY INC. |
|
|

FARHANG RAFII
Sales Representative
Dir:
647-606-4145
Bus:
416-364-4776
Fax:
416-364-5556
| Virtual Tour | Book Showing | Email a Friend |
Jump To:
At a Glance:
| Type: | Com - Condo Apartment |
| Area: | Peel |
| Municipality: | Mississauga |
| Neighbourhood: | City Centre |
| Style: | Apartment |
| Tax: | $3,938 |
| Maintenance Fee: | $1,001.01 |
| Beds: | 2+1 |
| Baths: | 2 |
| Fireplace: | N |
Locatin Map:
Payment Calculator:

